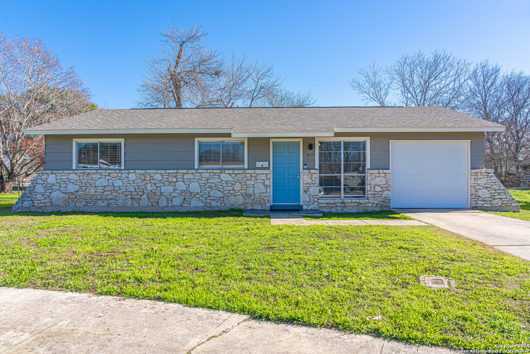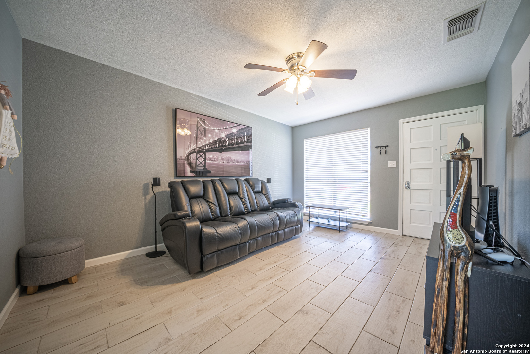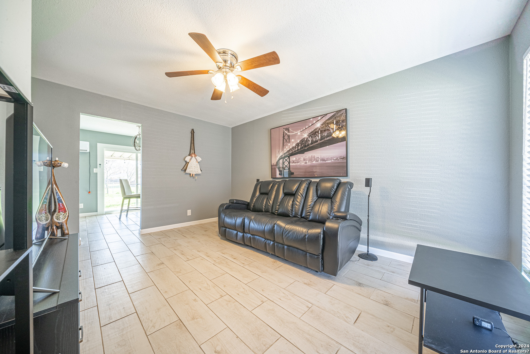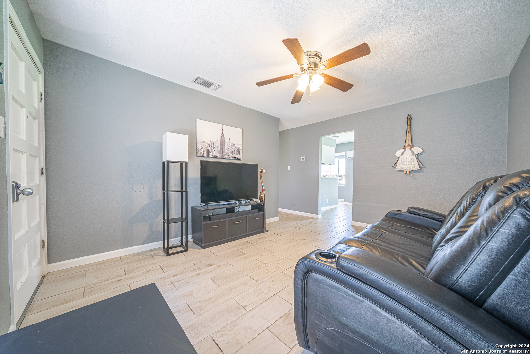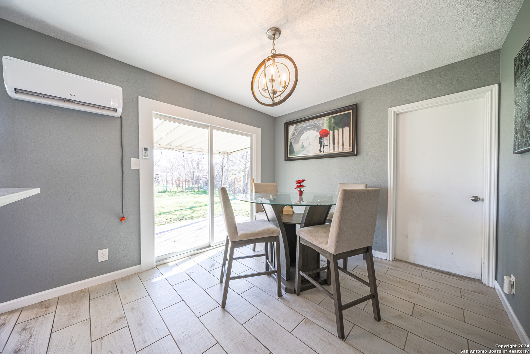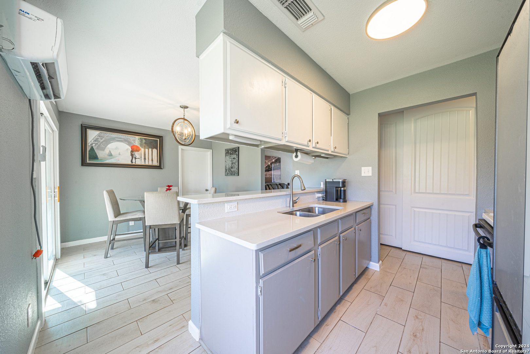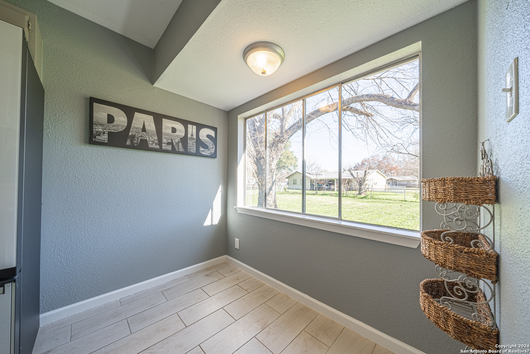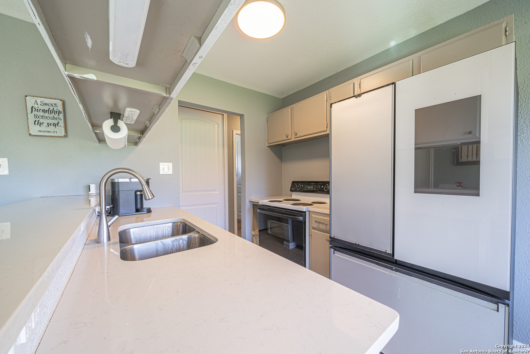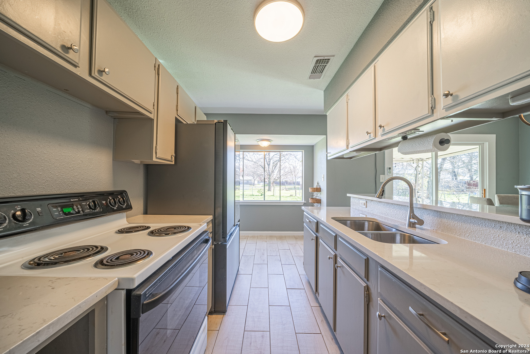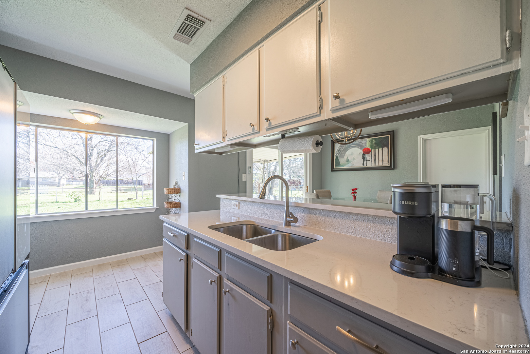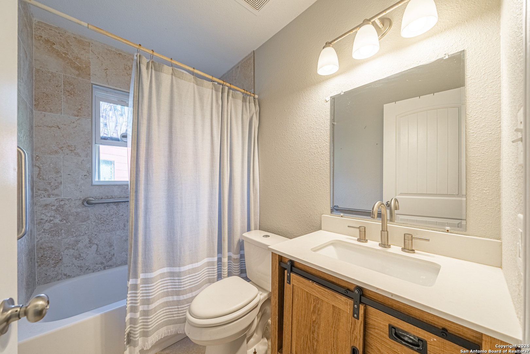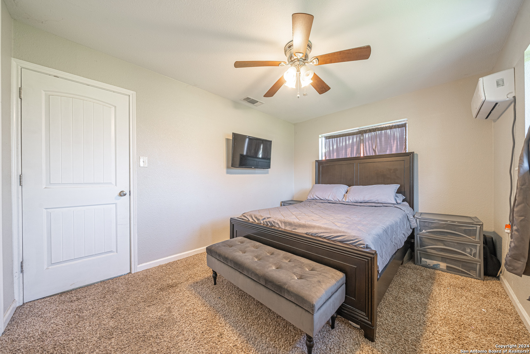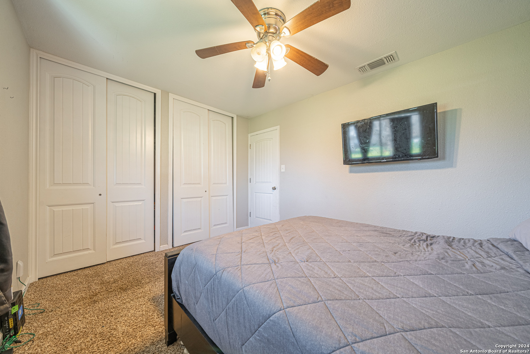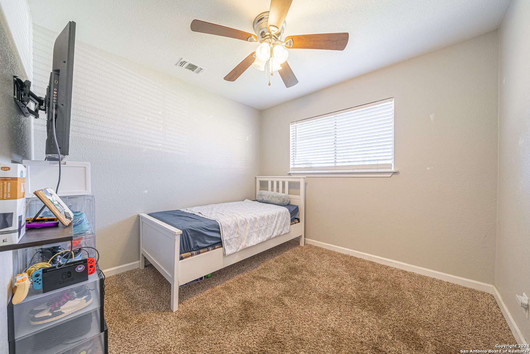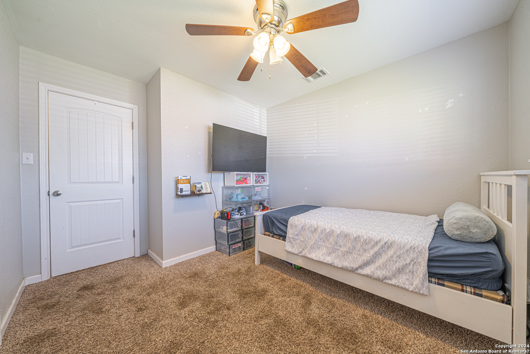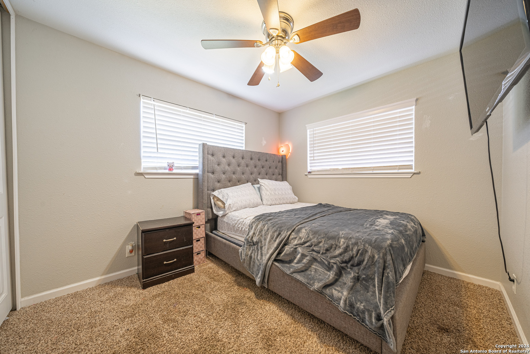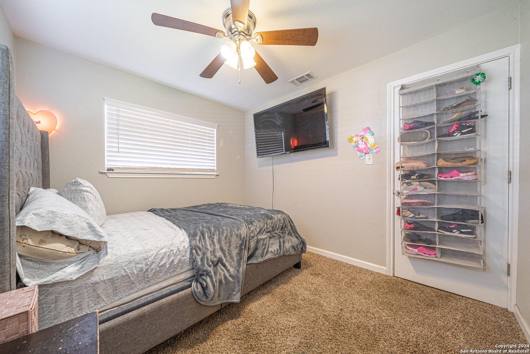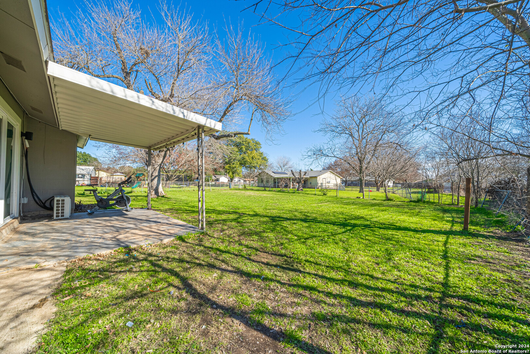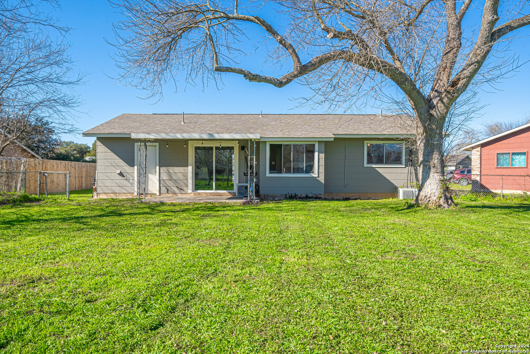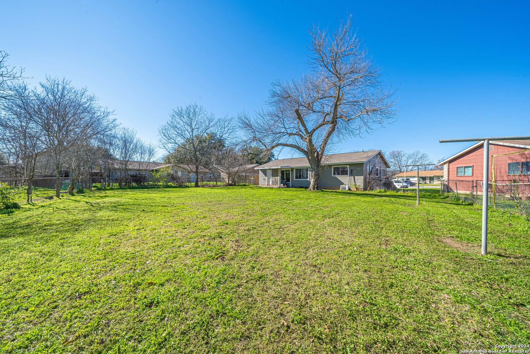Property Details
DARTMOOR DR
Schertz, TX 78154
$223,199
3 BD | 1 BA |
Property Description
DOWN PAYMENT AND CLOSING COST ASSISTANCE AVAILABLE! *** FULLY UPDATED MODERN HOME SEEKS NEW OWNER! Very few homes are ever listed in this peaceful community that's ONLY 6 MINUTES FROM RAFB. Dartmoor sits on a QUIET CUL-DE-SAC and is a perfect starter home! Watch your children play in the front or in the .21 acre backyard. UPDATES INCLUDE: EXTERIOR - roof, paint, and back sliding door. INTERIOR - quartz counter tops, under cabinet lighting, tile flooring, paint, light fixtures, ceiling fan and as an added bonus zoned mini split AC units that easily manage energy consumption! *** OUR HOME SITS IN AN FHA DOWN PAYMENT ASSISTANCE AND CLOSING COSTS ZONE -- borrowers must qualify. Top rated Schertz-Cibolo-Universal City ISD with award winning academic and extra-curricular programs to give children the edge to succeed. WILL NOT LAST, Schedule your visit today!
-
Type: Residential Property
-
Year Built: 1978
-
Cooling: Zoned
-
Heating: Zoned
-
Lot Size: 0.21 Acres
Property Details
- Status:Available
- Type:Residential Property
- MLS #:1744691
- Year Built:1978
- Sq. Feet:963
Community Information
- Address:102 DARTMOOR DR Schertz, TX 78154
- County:Guadalupe
- City:Schertz
- Subdivision:RIO VISTA
- Zip Code:78154
School Information
- School System:Schertz-Cibolo-Universal City ISD
- High School:Clemens
- Middle School:Corbett
- Elementary School:Watts
Features / Amenities
- Total Sq. Ft.:963
- Interior Features:One Living Area, Separate Dining Room, Breakfast Bar, Cable TV Available, High Speed Internet, All Bedrooms Downstairs, Laundry Main Level, Laundry in Garage
- Fireplace(s): Not Applicable
- Floor:Carpeting, Ceramic Tile
- Inclusions:Ceiling Fans, Washer Connection, Dryer Connection, Stove/Range, Gas Water Heater, Solid Counter Tops, City Garbage service
- Cooling:Zoned
- Heating Fuel:Electric
- Heating:Zoned
- Master:15x15
- Bedroom 2:15x12
- Bedroom 3:12x12
- Kitchen:6x10
Architecture
- Bedrooms:3
- Bathrooms:1
- Year Built:1978
- Stories:1
- Style:One Story, Traditional
- Roof:Composition
- Foundation:Slab
- Parking:One Car Garage, Attached
Property Features
- Neighborhood Amenities:None
- Water/Sewer:City
Tax and Financial Info
- Proposed Terms:Conventional, FHA, VA, TX Vet, Cash, Investors OK
- Total Tax:3835.25
3 BD | 1 BA | 963 SqFt
© 2024 Lone Star Real Estate. All rights reserved. The data relating to real estate for sale on this web site comes in part from the Internet Data Exchange Program of Lone Star Real Estate. Information provided is for viewer's personal, non-commercial use and may not be used for any purpose other than to identify prospective properties the viewer may be interested in purchasing. Information provided is deemed reliable but not guaranteed. Listing Courtesy of Ruben Prieto with Jason Mitchell Real Estate.

