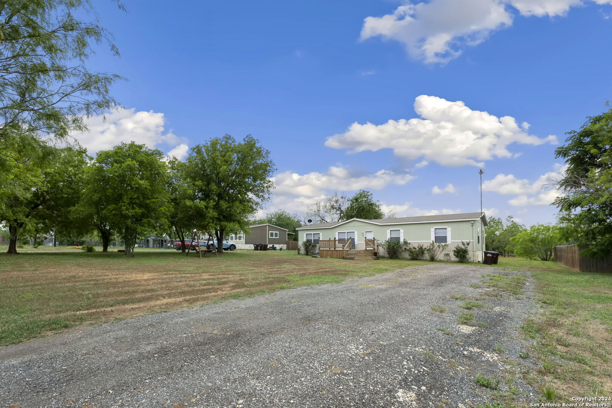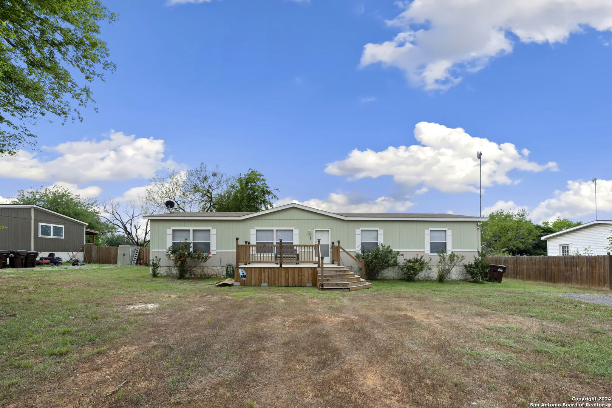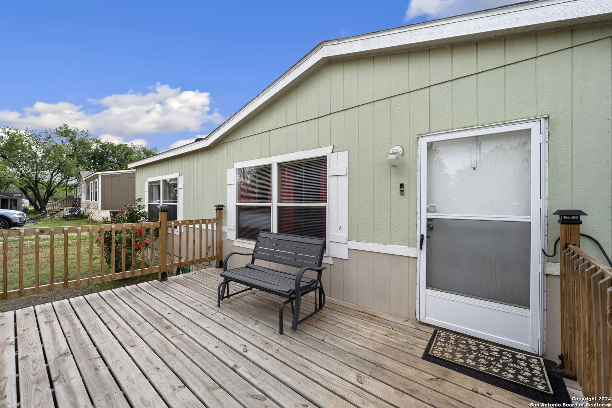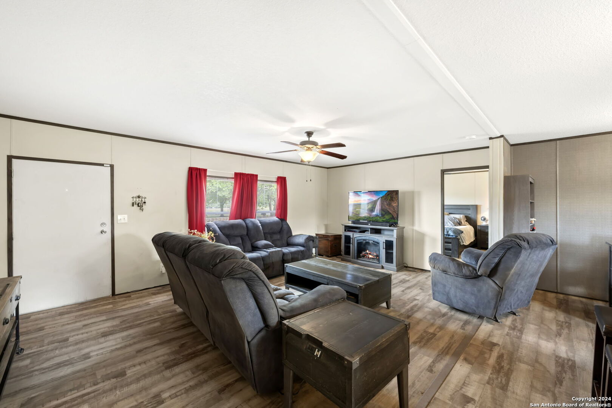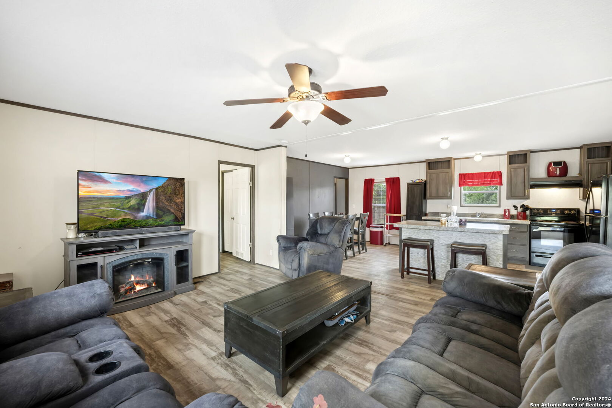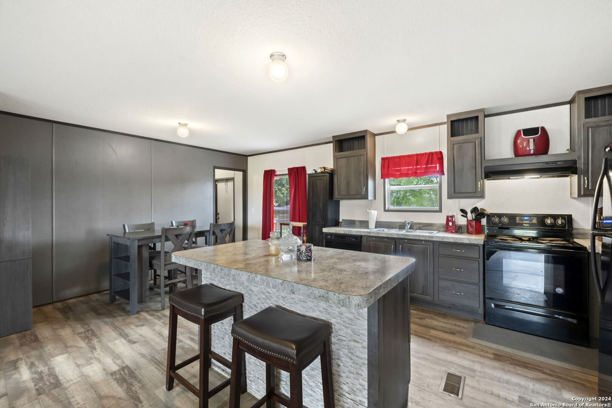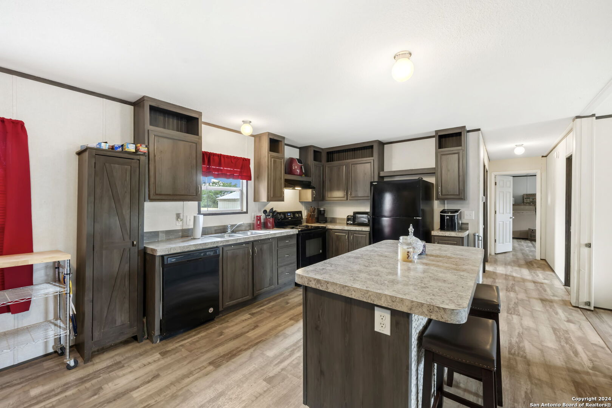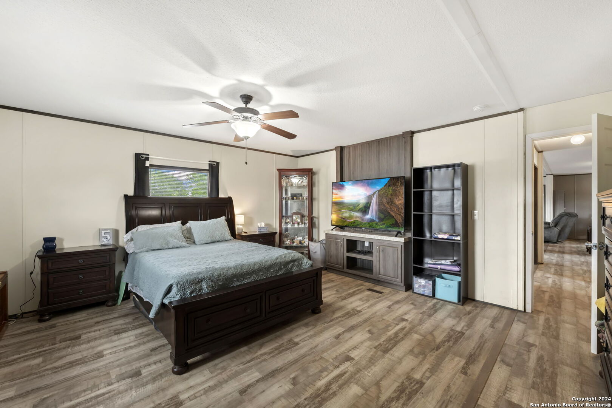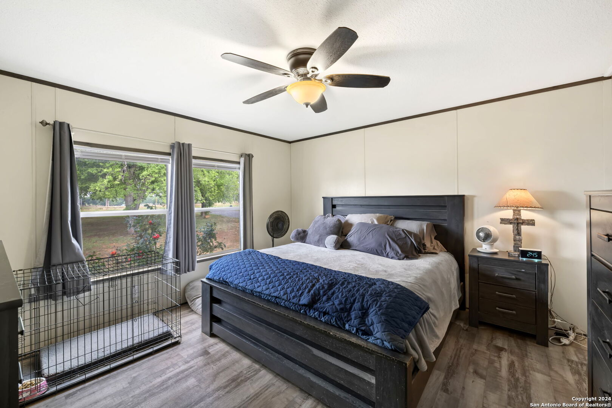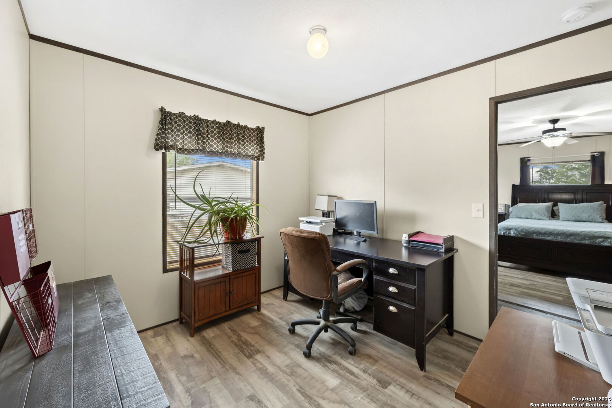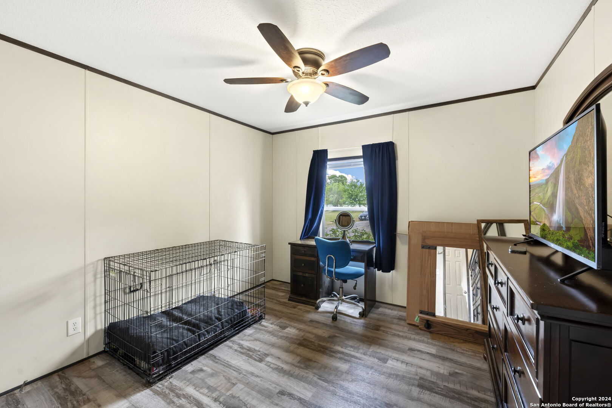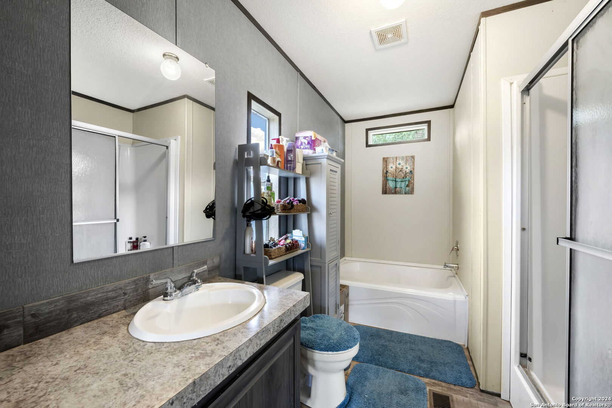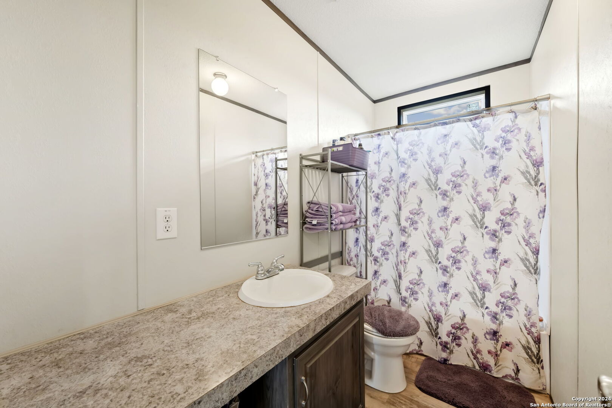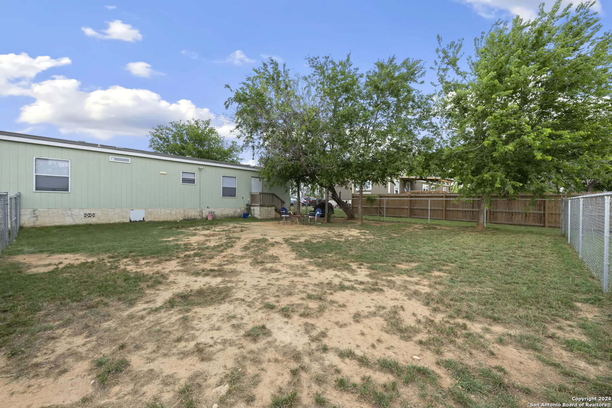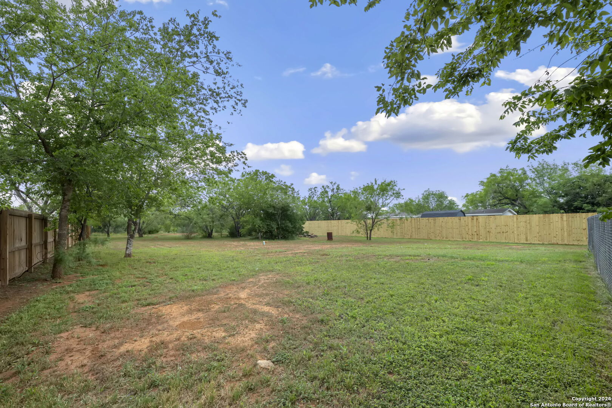Property Details
HACKELBERG RD
Atascosa, TX 78002
$249,900
4 BD | 2 BA |
Property Description
Welcome to this well maintained 2018 4 bedroom 2 bath home on almost an acre. Peaceful country living is at your fingertips! The open concept is great for entertaining and there is a 2nd living area or use it as a game room. The split floorplan gives the primary bedroom more privacy. Great space to be used in multiple ways! Enjoy a glass of ice tea on the newly built deck out front. This property comes with a fenced in backyard and still plenty of land to create your little slice of heaven! Maybe a shop or an even larger fenced in yard for your animals. No HOA or restrictions so the new owner can do whatever they choose. The shed and refrigerator convey so you can just move in and start living! This property is so conveniently located to Hwy 90 and 1604. Easy drive to HEB, Walmart and many attractions such as the Riverwalk, Lackland AFB and Seaworld.
-
Type: Manufactured
-
Year Built: 2018
-
Cooling: One Central
-
Heating: Central
-
Lot Size: 0.87 Acres
Property Details
- Status:Available
- Type:Manufactured
- MLS #:1770450
- Year Built:2018
- Sq. Feet:1,653
Community Information
- Address:10195 HACKELBERG RD Atascosa, TX 78002
- County:Bexar
- City:Atascosa
- Subdivision:SW IRRIGATED FARMS SW
- Zip Code:78002
School Information
- School System:Southwest I.S.D.
- High School:Southwest
- Middle School:Mc Nair
- Elementary School:Elm Creek
Features / Amenities
- Total Sq. Ft.:1,653
- Interior Features:One Living Area, Separate Dining Room, Eat-In Kitchen, Island Kitchen, Study/Library, Open Floor Plan, Cable TV Available, High Speed Internet, Laundry Room, Walk in Closets
- Fireplace(s): Not Applicable
- Floor:Laminate
- Inclusions:Ceiling Fans, Washer Connection, Dryer Connection, Stove/Range, Refrigerator, Disposal, Dishwasher, Smoke Alarm, Pre-Wired for Security, Solid Counter Tops
- Master Bath Features:Tub/Shower Separate, Single Vanity
- Exterior Features:Patio Slab, Deck/Balcony, Privacy Fence, Chain Link Fence, Double Pane Windows, Storage Building/Shed, Mature Trees
- Cooling:One Central
- Heating Fuel:Electric
- Heating:Central
- Master:15x12
- Bedroom 2:12x10
- Bedroom 3:12x10
- Bedroom 4:10x8
- Dining Room:8x10
- Kitchen:10x10
Architecture
- Bedrooms:4
- Bathrooms:2
- Year Built:2018
- Stories:1
- Style:One Story, Manufactured Home - Double Wide
- Roof:Composition
- Parking:None/Not Applicable
Property Features
- Neighborhood Amenities:None
- Water/Sewer:Water System, Septic, City
Tax and Financial Info
- Proposed Terms:Conventional, FHA, VA, Cash, USDA
- Total Tax:6806
4 BD | 2 BA | 1,653 SqFt
© 2024 Lone Star Real Estate. All rights reserved. The data relating to real estate for sale on this web site comes in part from the Internet Data Exchange Program of Lone Star Real Estate. Information provided is for viewer's personal, non-commercial use and may not be used for any purpose other than to identify prospective properties the viewer may be interested in purchasing. Information provided is deemed reliable but not guaranteed. Listing Courtesy of Jeri Bulthuis with True Home, REALTORS.

