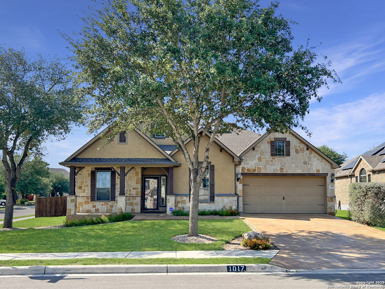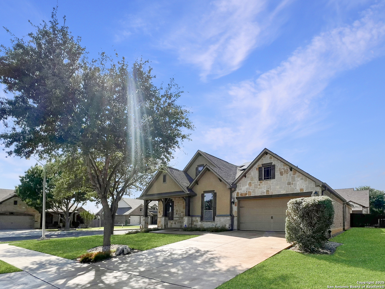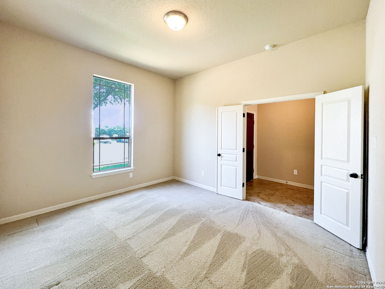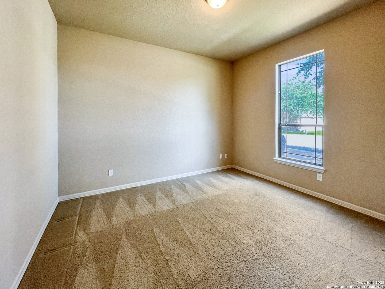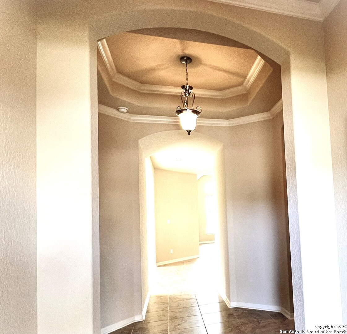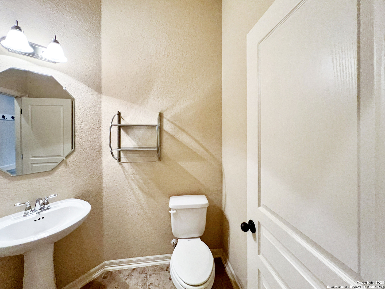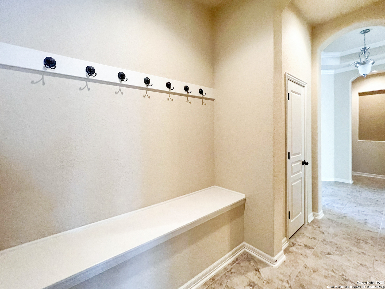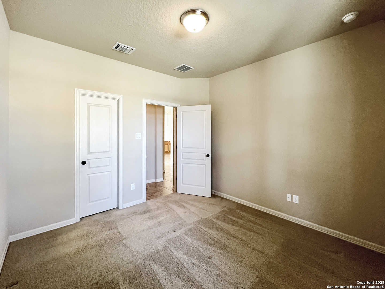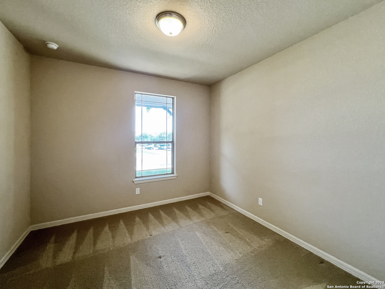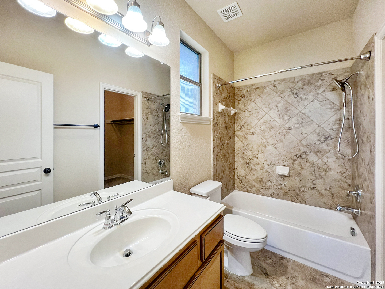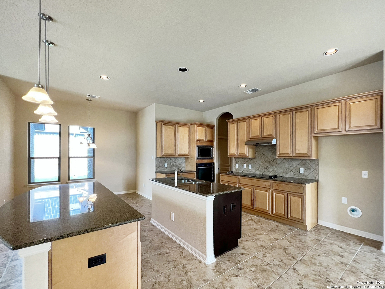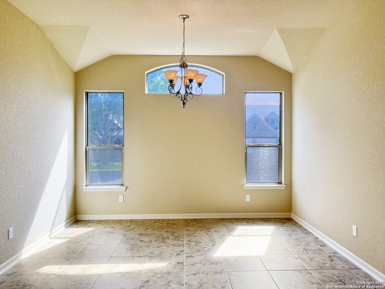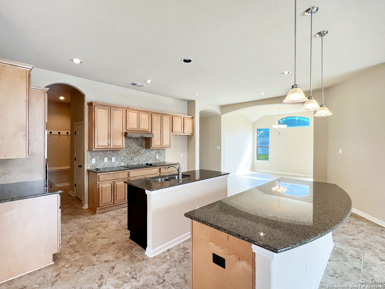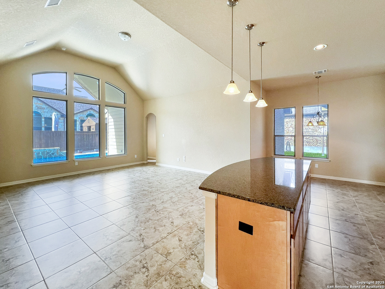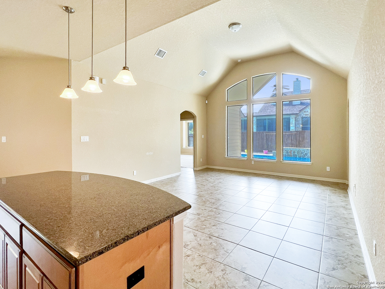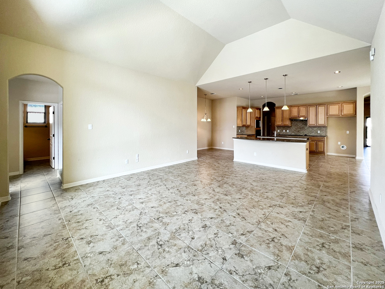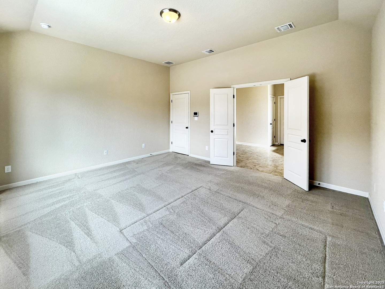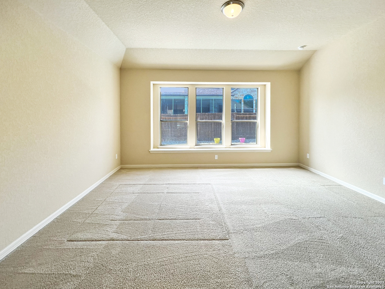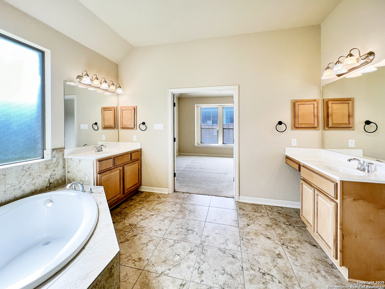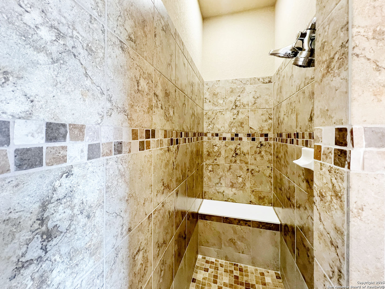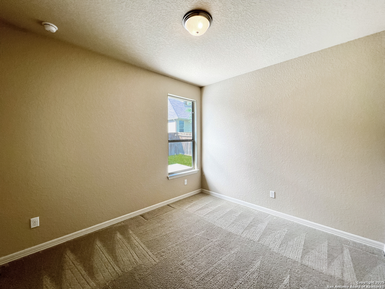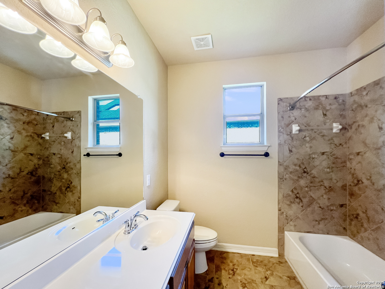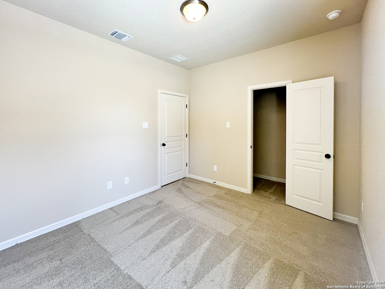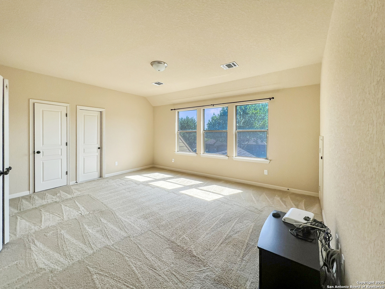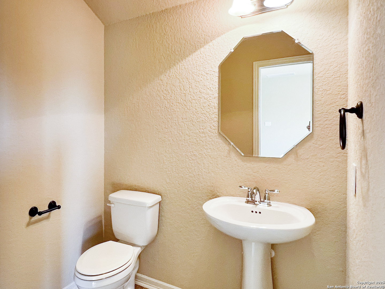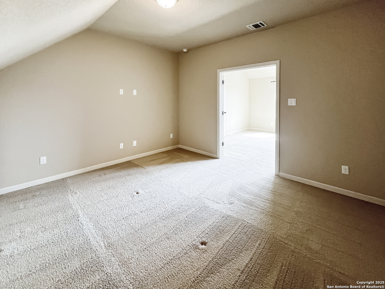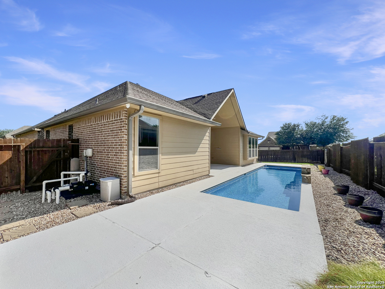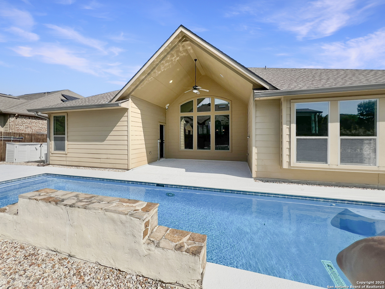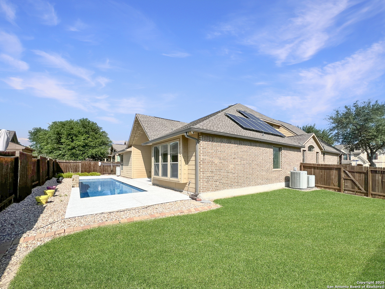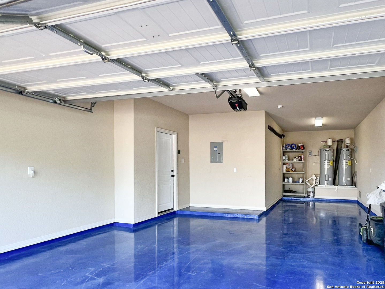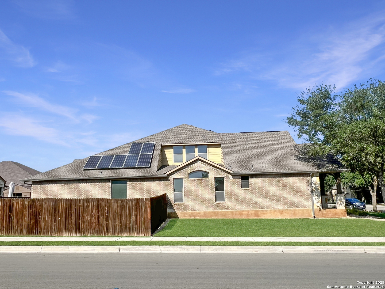Property Details
Chloe Ct
Schertz, TX 78154
$530,000
4 BD | 5 BA |
Property Description
Home situated on a spacious corner lot. The exterior boasts an upgraded stone and stucco facade, complemented by an expansive front porch featuring charming cedar columns that evoke a Texas Hill Country ambiance. Inside, the home offers a dramatic feel with a soaring 14-foot vaulted ceiling in the family room, along with ten-foot ceilings throughout. The gourmet kitchen is a dream for anyone who loves to cook, equipped with custom built-in stainless steel appliances, upgraded granite countertops, stylish cabinetry, and two large islands. The luxurious master suite provides a relaxing retreat with a garden tub and a walk-in shower. And with summer just around the corner, you'll appreciate having a pool to enjoy on those warm days. Discounted rate options and no lender fee future refinancing may be available for qualified buyers of this home.
-
Type: Residential Property
-
Year Built: 2012
-
Cooling: Two Central
-
Heating: Central
-
Lot Size: 0.23 Acres
Property Details
- Status:Back on Market
- Type:Residential Property
- MLS #:1864316
- Year Built:2012
- Sq. Feet:3,274
Community Information
- Address:1017 Chloe Ct Schertz, TX 78154
- County:Guadalupe
- City:Schertz
- Subdivision:WILSON'S PRESERVE
- Zip Code:78154
School Information
- School System:Schertz-Cibolo-Universal City ISD
- High School:Samuel Clemens
- Middle School:Corbett
- Elementary School:Schertz
Features / Amenities
- Total Sq. Ft.:3,274
- Interior Features:Two Living Area, Separate Dining Room, Eat-In Kitchen, Island Kitchen, Game Room, Media Room, Utility Room Inside, Secondary Bedroom Down, 1st Floor Lvl/No Steps, High Ceilings, Open Floor Plan, Cable TV Available, High Speed Internet, All Bedrooms Downstairs, Laundry Lower Level, Laundry Room, Walk in Closets, Attic - Access only, Attic - Floored
- Fireplace(s): Not Applicable
- Floor:Carpeting, Saltillo Tile
- Inclusions:Ceiling Fans, Chandelier, Washer Connection, Dryer Connection, Built-In Oven, Microwave Oven, Stove/Range, Disposal, Dishwasher, Smoke Alarm, Security System (Owned), Pre-Wired for Security, Electric Water Heater, Garage Door Opener, Smooth Cooktop, Custom Cabinets
- Master Bath Features:Tub/Shower Separate, Separate Vanity, Garden Tub
- Cooling:Two Central
- Heating Fuel:Electric, Solar
- Heating:Central
- Master:14x17
- Bedroom 2:11x12
- Bedroom 3:11x12
- Bedroom 4:12x12
- Dining Room:13x12
- Kitchen:15x16
Architecture
- Bedrooms:4
- Bathrooms:5
- Year Built:2012
- Stories:2
- Style:Two Story
- Roof:Composition
- Foundation:Slab
- Parking:Three Car Garage
Property Features
- Neighborhood Amenities:None
- Water/Sewer:Sewer System, City
Tax and Financial Info
- Proposed Terms:Conventional, FHA, VA, Cash, Investors OK
- Total Tax:981676
4 BD | 5 BA | 3,274 SqFt
© 2025 Lone Star Real Estate. All rights reserved. The data relating to real estate for sale on this web site comes in part from the Internet Data Exchange Program of Lone Star Real Estate. Information provided is for viewer's personal, non-commercial use and may not be used for any purpose other than to identify prospective properties the viewer may be interested in purchasing. Information provided is deemed reliable but not guaranteed. Listing Courtesy of Yolanda Fuentes with Orchard Brokerage.

