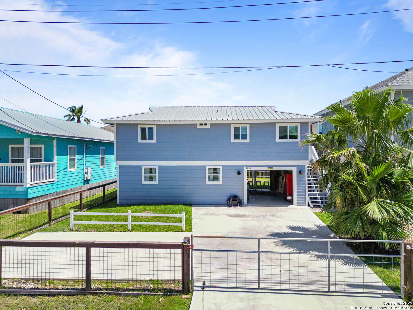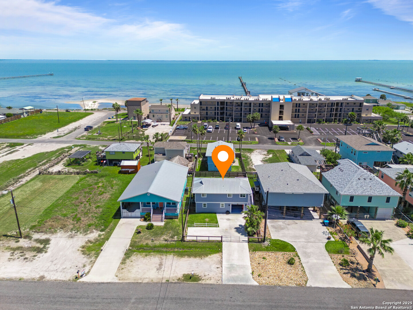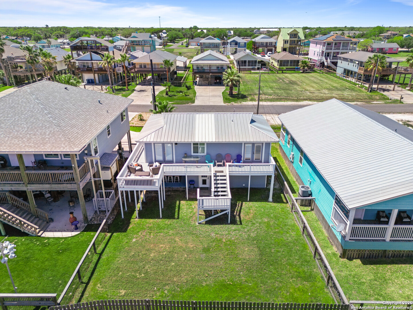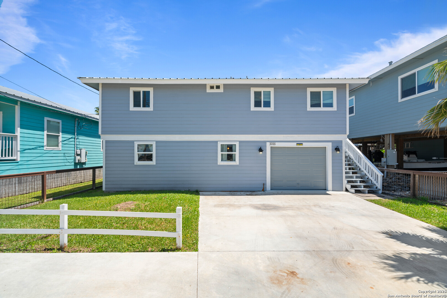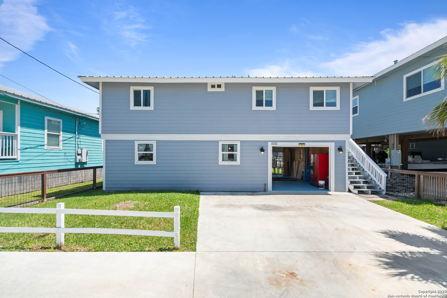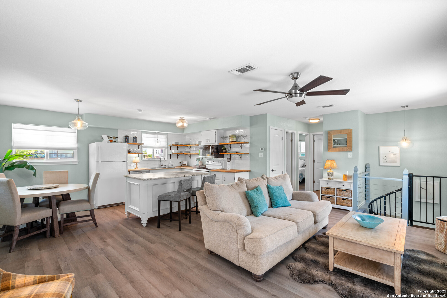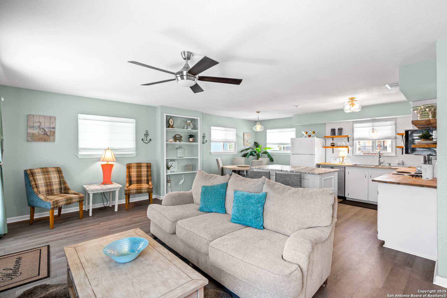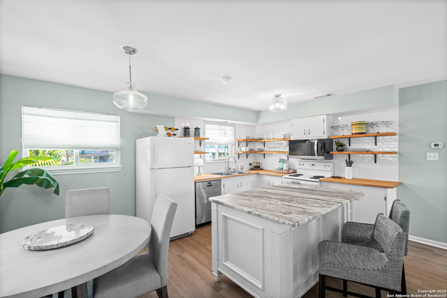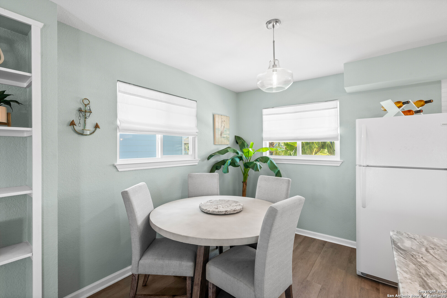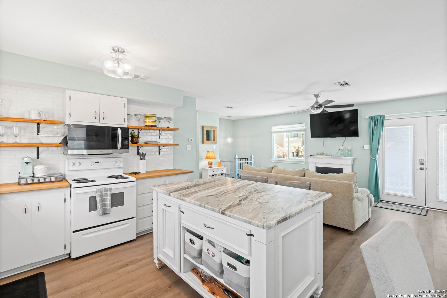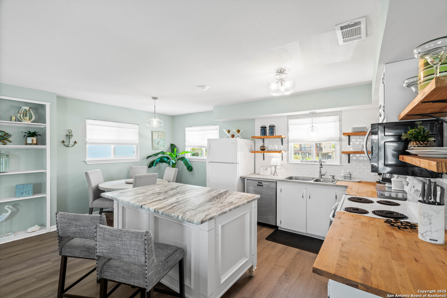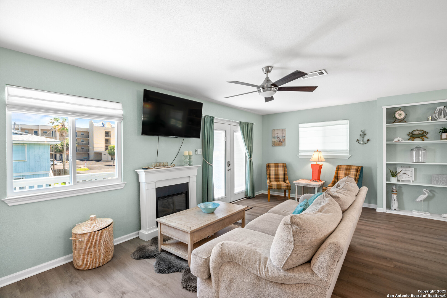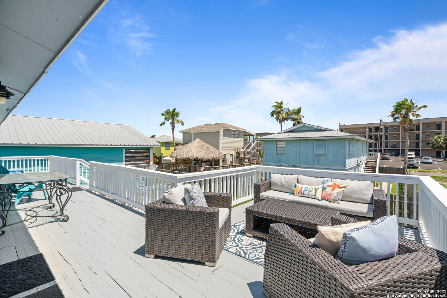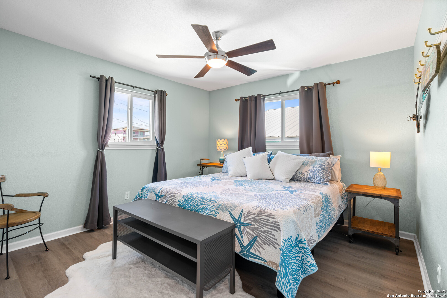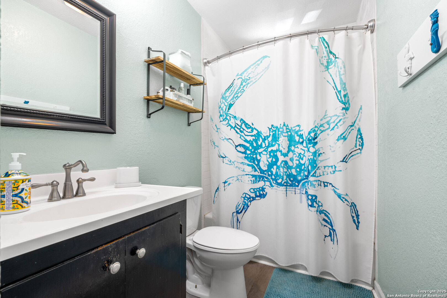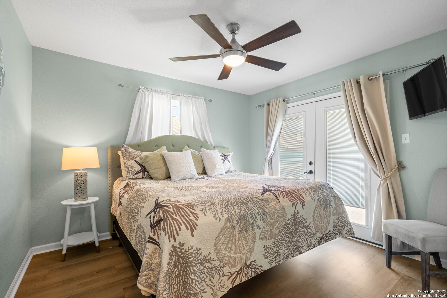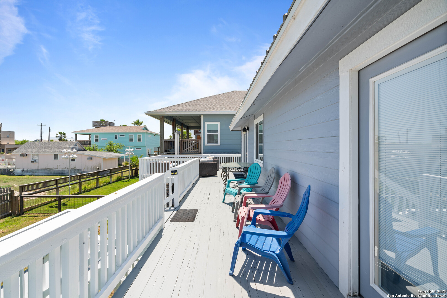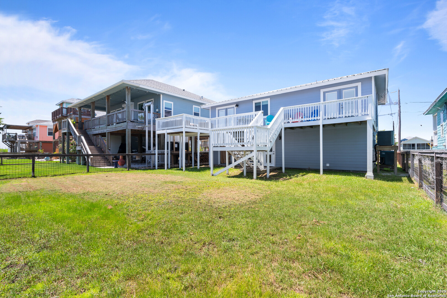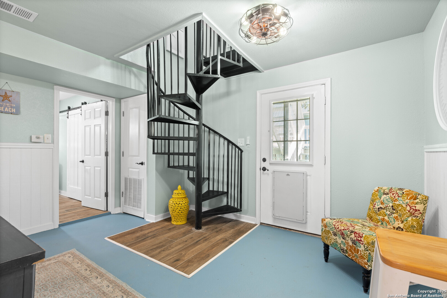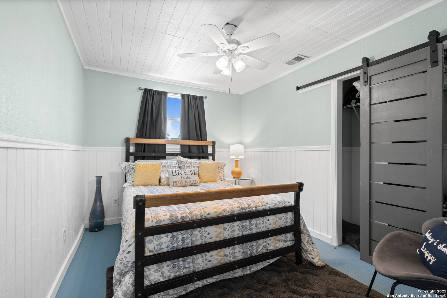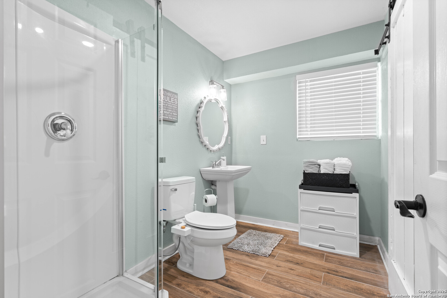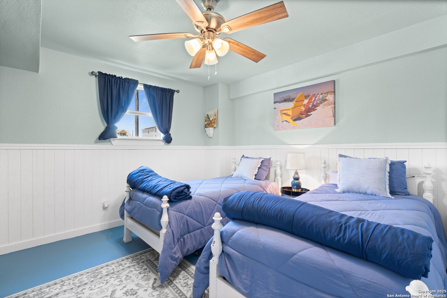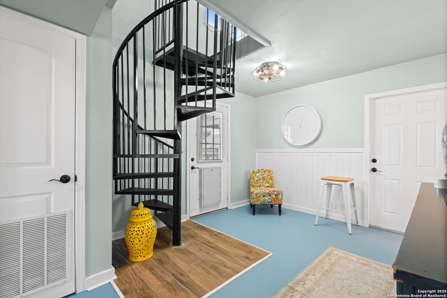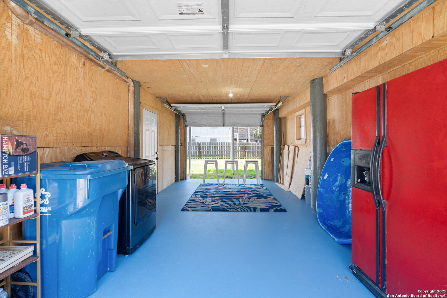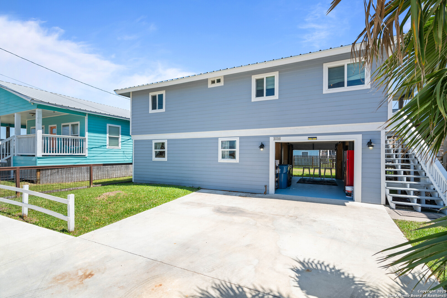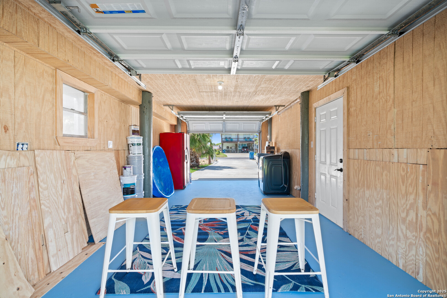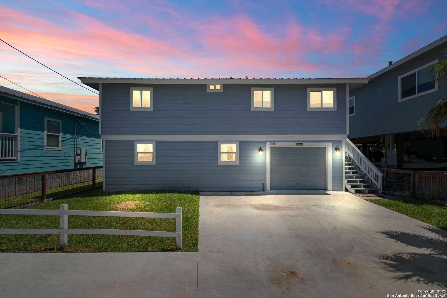Property Details
S Magnolia St
Rockport, TX 78382
$499,000
4 BD | 2 BA |
Property Description
Welcome to the Fun Life @ Rockport Beach, Tx! Located 2 Blocks from Aransas Bay and Just a Few Blocks from Downtown, Shopping, Cultural Arts, Dining and The Rockport Beach. This Beautiful Breezy, Recently Renovated Cozy Home Includes "Peek-a-Boo" Views of Aransas Bay from the Spacious Deck Adorned with Plenty of Outdoor Seating to also Capture Captivating Sunrise and Sunset. 4BR 2BA Split Arrangement Allows for Privacy. 2BR 1BA on First Floor/2BR 1BA on Second Floor. Luxury Vinyl Floors on Second Level. Blue Sky Painted Concrete on First Level. Large Chef's Kitchen w/Butcher Block Countertops and Huge Upgraded Granite Island Stands Out in the Open Concept Living/Dining/Kitchen. Create Coastal Warm Ambience w/Featured Electric Fireplace. Want to BBQ and Hang Out Downstairs? Lots & Lots of Entertainment Options. Plenty of Room in Fenced Backyard and Dual Roll Doors in the Garage for Passthrough Fun & Entertainment. Plentiful Parking with Gate for Security. Oh, AND Offered Turn-Key. 1031 Exchange Friendly. Investment Opportunity Awaits You! Short-Term Rental w/Income History. NOW is the Time to Invest in Rockport!
-
Type: Residential Property
-
Year Built: 1981
-
Cooling: One Central
-
Heating: Central
-
Lot Size: 0.11 Acres
Property Details
- Status:Available
- Type:Residential Property
- MLS #:1858053
- Year Built:1981
- Sq. Feet:1,824
Community Information
- Address:1016 S Magnolia St Rockport, TX 78382
- County:Aransas
- City:Rockport
- Subdivision:Doughty & Mathis
- Zip Code:78382
School Information
- School System:Rockport Fulton I.S.D.
- High School:ROCKPORT/FULTON PORT ARANSAS
- Middle School:ROCKPORT/FULTON PORT ARANSAS
- Elementary School:Live Oak
Features / Amenities
- Total Sq. Ft.:1,824
- Interior Features:Two Living Area, Liv/Din Combo, Island Kitchen, Breakfast Bar, Utility Room Inside, Open Floor Plan, Laundry Lower Level
- Fireplace(s): One, Other
- Floor:Vinyl, Other
- Inclusions:Ceiling Fans, Chandelier, Washer Connection, Dryer Connection, Washer, Dryer, Microwave Oven, Stove/Range, Refrigerator, Disposal, Dishwasher, Ice Maker Connection, Vent Fan, Smoke Alarm, Electric Water Heater, Solid Counter Tops, City Garbage service
- Master Bath Features:Tub/Shower Combo, Single Vanity
- Exterior Features:Bar-B-Que Pit/Grill, Deck/Balcony, Other - See Remarks
- Cooling:One Central
- Heating Fuel:Electric
- Heating:Central
- Master:13x12
- Bedroom 2:13x12
- Bedroom 3:13x12
- Dining Room:14x12
- Family Room:13x11
- Kitchen:13x14
Architecture
- Bedrooms:4
- Bathrooms:2
- Year Built:1981
- Stories:2
- Style:Two Story
- Roof:Metal
- Foundation:Slab
- Parking:One Car Garage
Property Features
- Lot Dimensions:50 X 100
- Neighborhood Amenities:Waterfront Access, Bike Trails, Fishing Pier
- Water/Sewer:City
Tax and Financial Info
- Proposed Terms:Conventional, FHA, VA, Cash, Trade
- Total Tax:6077.34
4 BD | 2 BA | 1,824 SqFt
© 2025 Lone Star Real Estate. All rights reserved. The data relating to real estate for sale on this web site comes in part from the Internet Data Exchange Program of Lone Star Real Estate. Information provided is for viewer's personal, non-commercial use and may not be used for any purpose other than to identify prospective properties the viewer may be interested in purchasing. Information provided is deemed reliable but not guaranteed. Listing Courtesy of Dana Kisel with Phyllis Browning Company.

