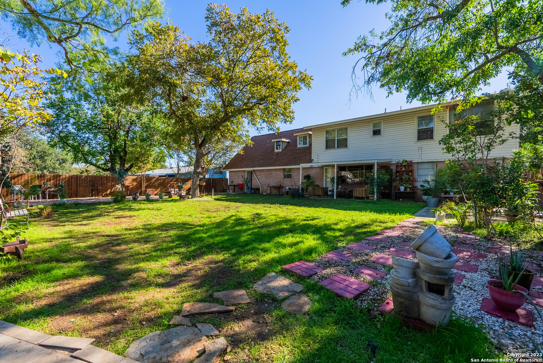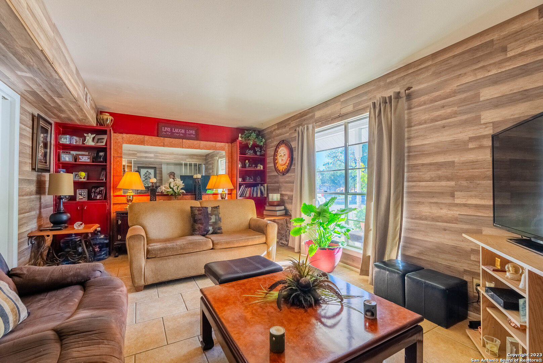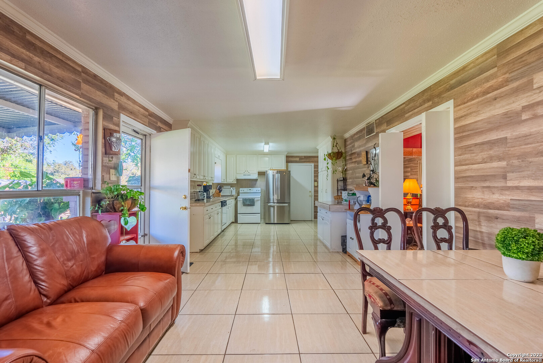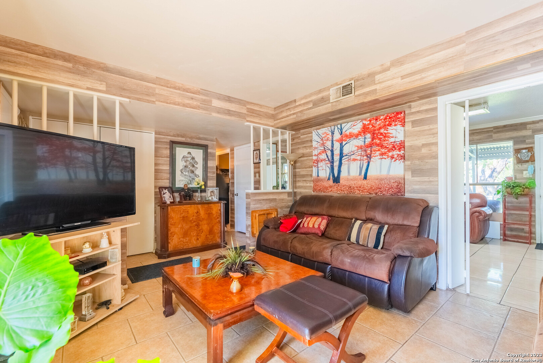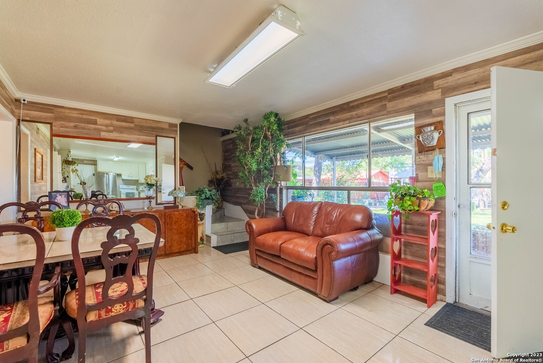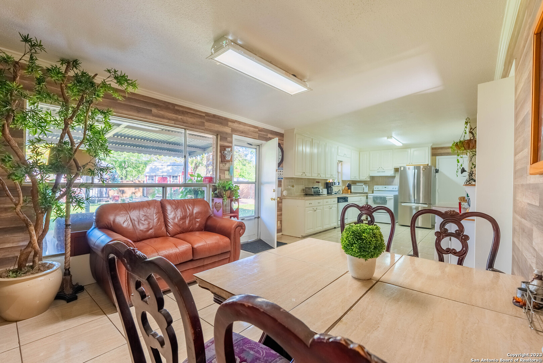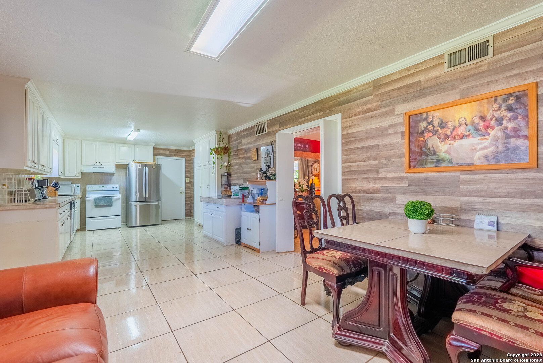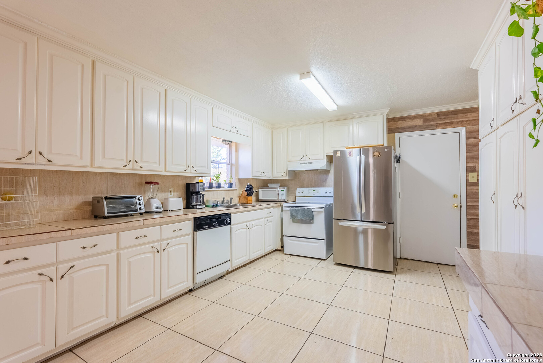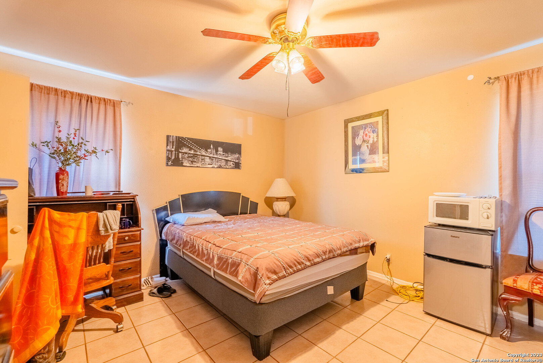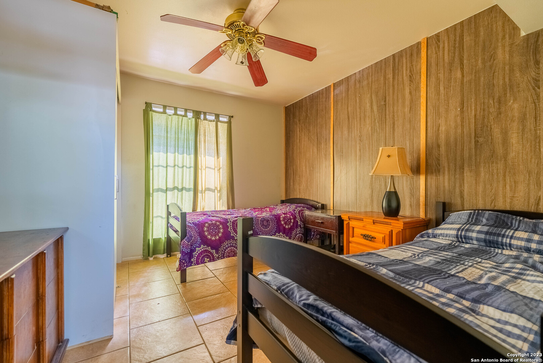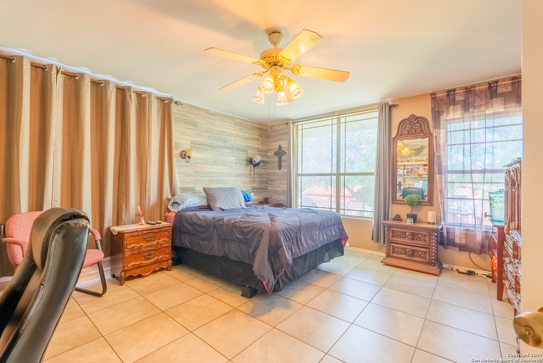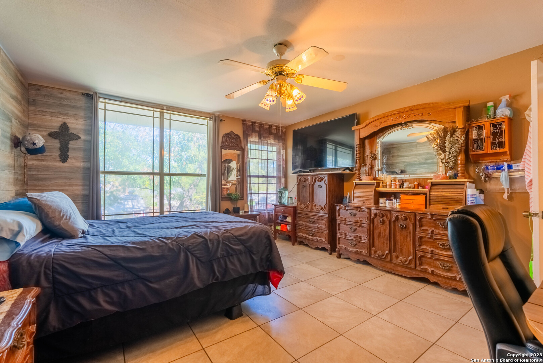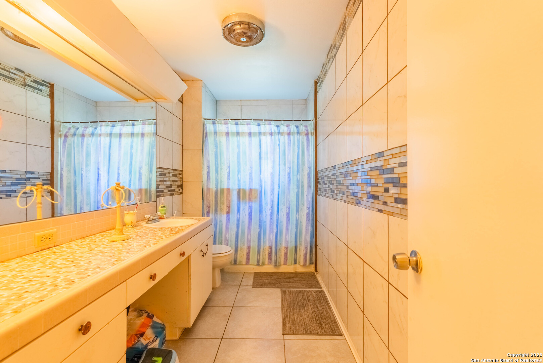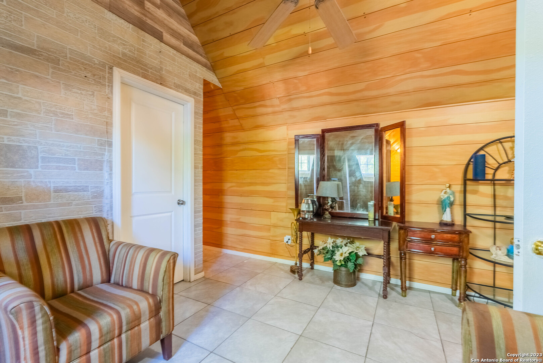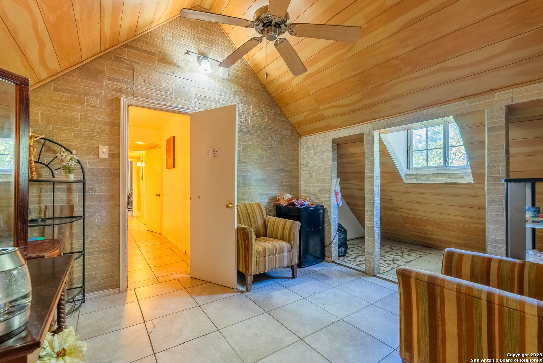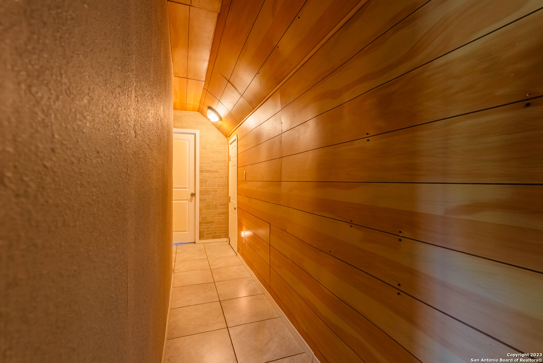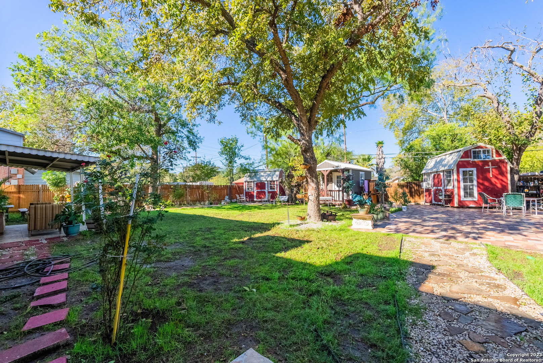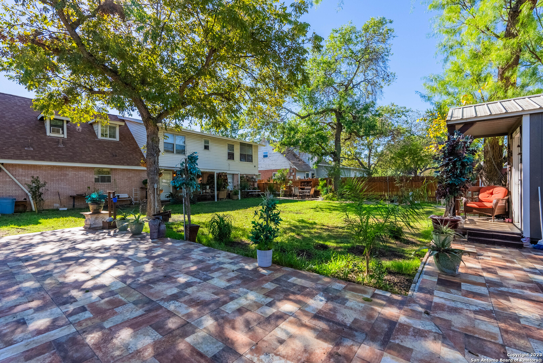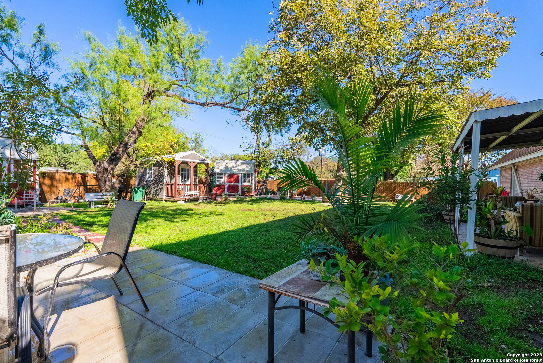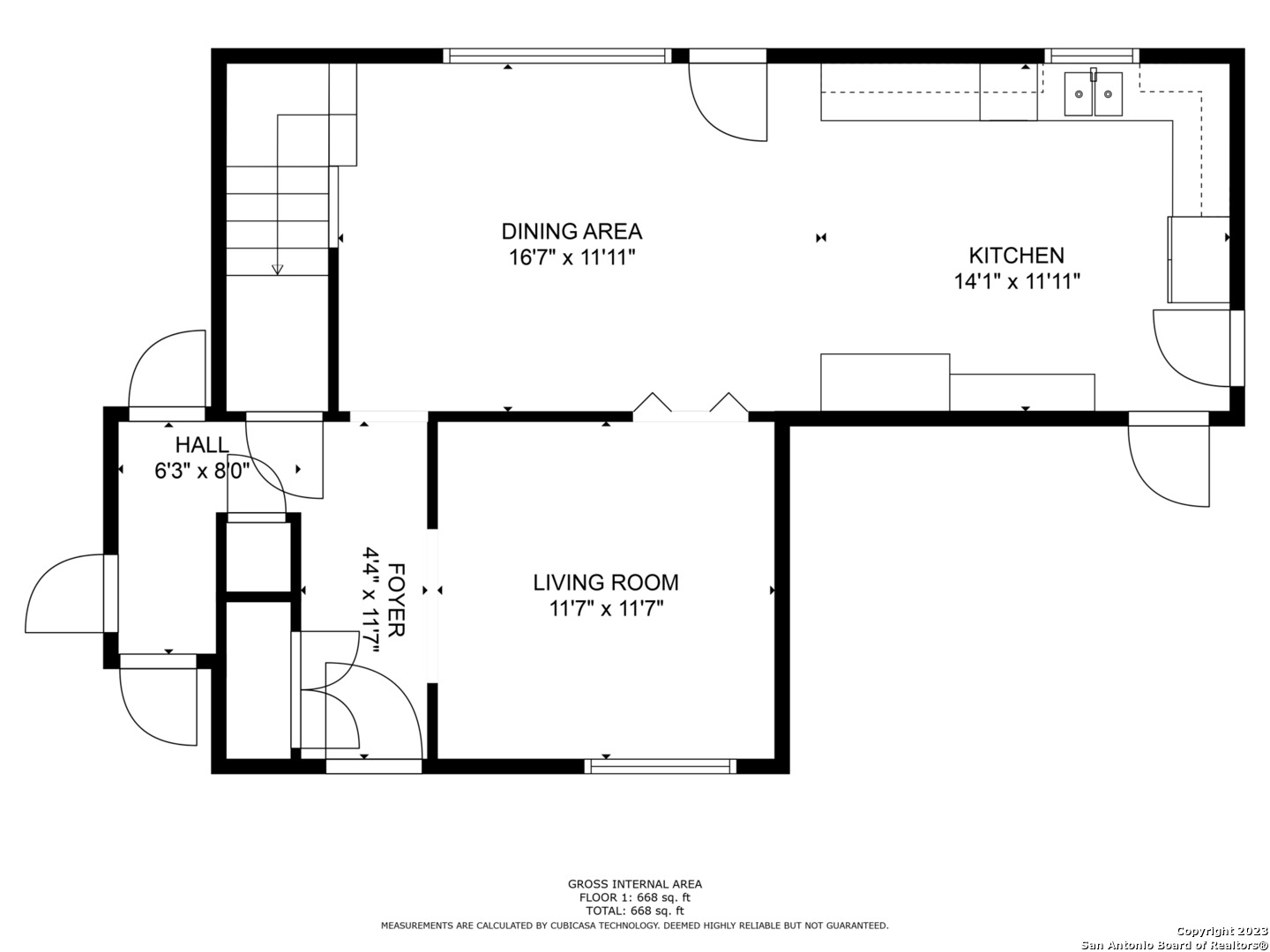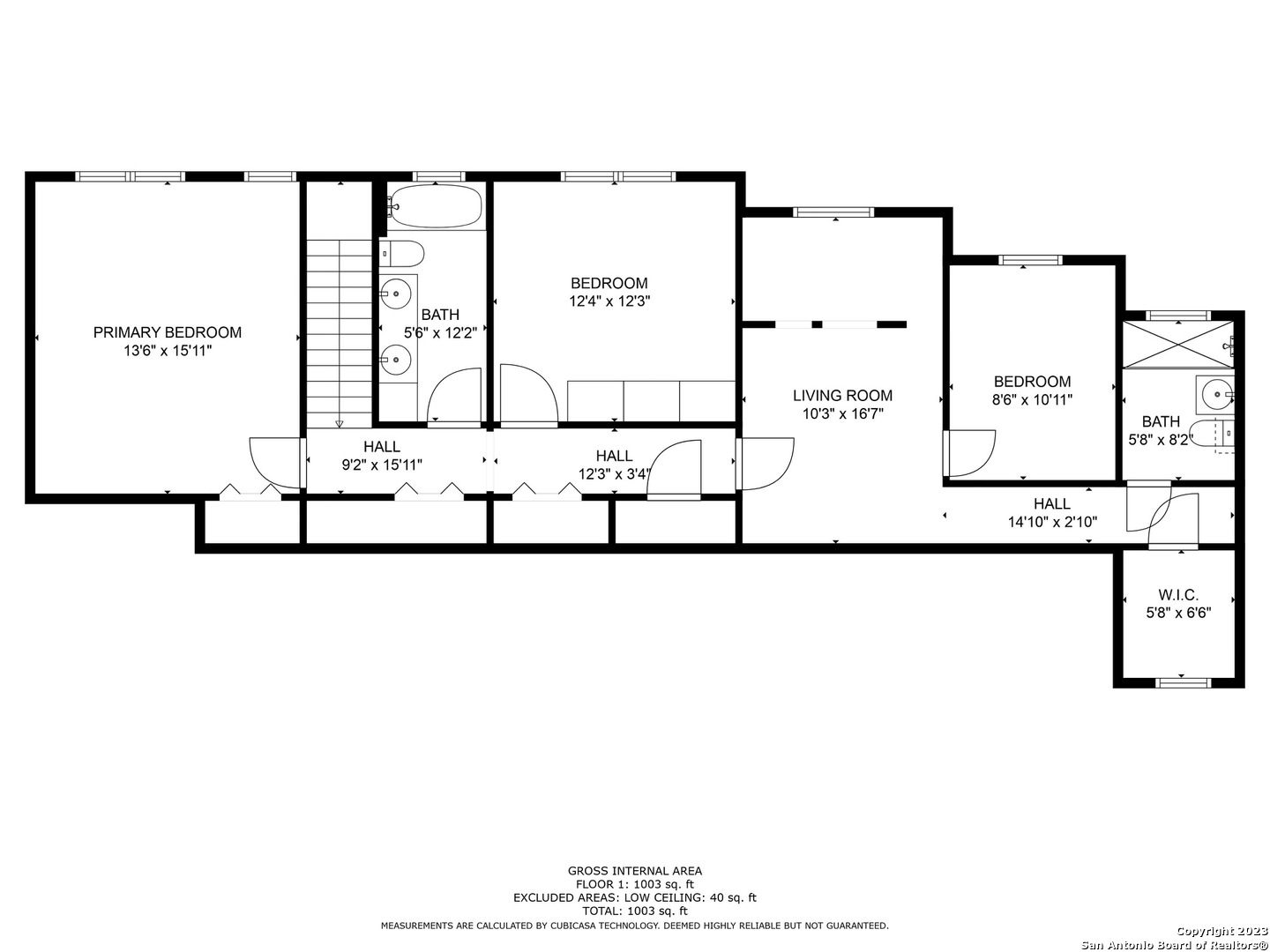Property Details
Tamworth
San Antonio, TX 78213
$480,000
6 BD | 4 BA |
Property Description
$5,000 Buyer incentive available in this area from the lender Charming Family Home in the RESIDENTIAL HEART of San Antonio. Nestled in the desirable North Central San Antonio area, this family home spans 2458 square feet and is a perfect blend of comfort and convenience. With its spacious layout, this property offers 6 bedrooms and 4 bathrooms, making it ideal for a growing family or those who love to entertain, and have family overnight. The home welcomes you with a cozy living area that is perfect for family gatherings or quiet evenings in. A functional and inviting kitchen space that can cater to all your culinary needs. Generous Backyard with standout features, offering ample space for outdoor activities, gardening, or simply enjoying the beautiful Texan weather. No back neighbors. Ideally located in North Central San Antonio, this home is in proximity to local amenities, schools, shopping areas, malls, and San Antonio airport, making it a convenient place to live. Easy access to major highways and access route. This home is a perfect blend of space, comfort, and convenience in a desirable San Antonio neighborhood.
-
Type: Residential Property
-
Year Built: 1964
-
Cooling: One Central,3+ Window/Wall
-
Heating: Central
-
Lot Size: 0.26 Acres
Property Details
- Status:Available
- Type:Residential Property
- MLS #:1735650
- Year Built:1964
- Sq. Feet:2,458
Community Information
- Address:1015 Tamworth San Antonio, TX 78213
- County:Bexar
- City:San Antonio
- Subdivision:OAK GLEN PK/CASTLE PK
- Zip Code:78213
School Information
- School System:North East I.S.D
- High School:Churchill
- Middle School:Eisenhower
- Elementary School:Castle Hills
Features / Amenities
- Total Sq. Ft.:2,458
- Interior Features:Two Living Area, Separate Dining Room, Eat-In Kitchen, Secondary Bedroom Down, Converted Garage, Laundry Main Level, Walk in Closets, Attic - Floored
- Fireplace(s): Not Applicable
- Floor:Ceramic Tile
- Inclusions:Ceiling Fans, Washer Connection, Dryer Connection, Stove/Range, Gas Water Heater
- Master Bath Features:Shower Only, Single Vanity
- Exterior Features:Patio Slab, Covered Patio, Privacy Fence
- Cooling:One Central, 3+ Window/Wall
- Heating Fuel:Electric
- Heating:Central
- Master:13x14
- Bedroom 2:14x11
- Bedroom 3:13x12
- Bedroom 4:13x16
- Dining Room:17x12
- Kitchen:14x16
Architecture
- Bedrooms:6
- Bathrooms:4
- Year Built:1964
- Stories:2
- Style:Two Story
- Roof:Composition
- Foundation:Slab
- Parking:Two Car Garage
Property Features
- Neighborhood Amenities:None
- Water/Sewer:Sewer System
Tax and Financial Info
- Proposed Terms:Conventional, FHA, Cash, Investors OK
- Total Tax:8372.74
6 BD | 4 BA | 2,458 SqFt
© 2024 Lone Star Real Estate. All rights reserved. The data relating to real estate for sale on this web site comes in part from the Internet Data Exchange Program of Lone Star Real Estate. Information provided is for viewer's personal, non-commercial use and may not be used for any purpose other than to identify prospective properties the viewer may be interested in purchasing. Information provided is deemed reliable but not guaranteed. Listing Courtesy of Angelica Alvarez-Guevara with Realty Advantage.

