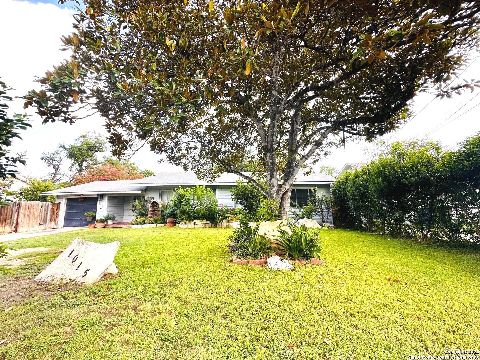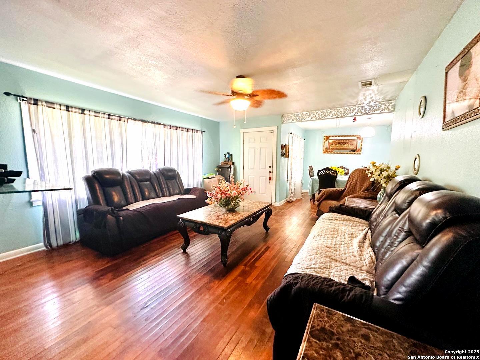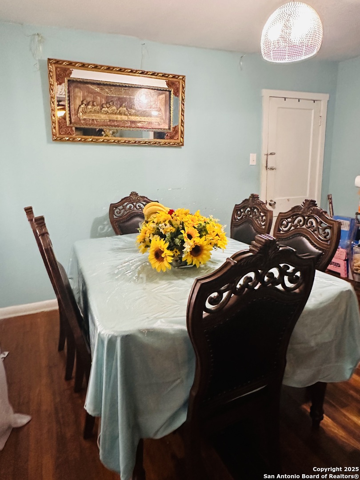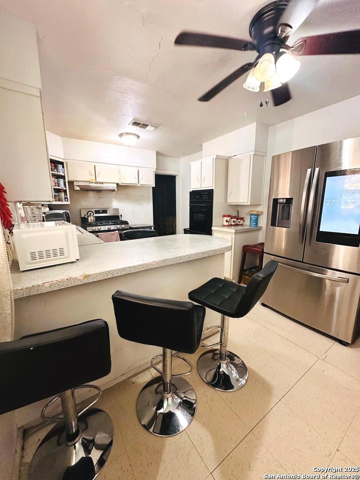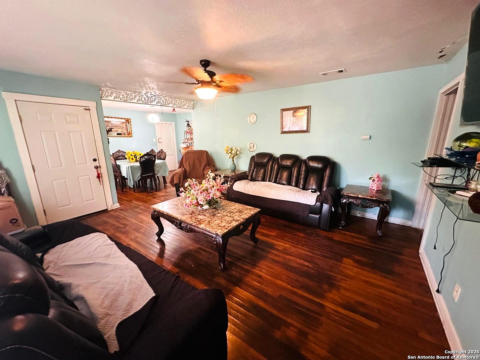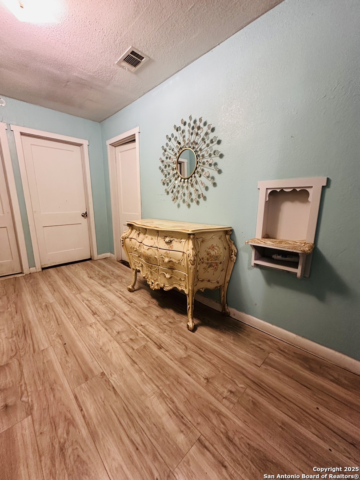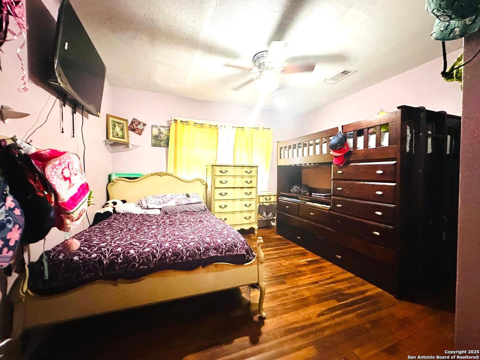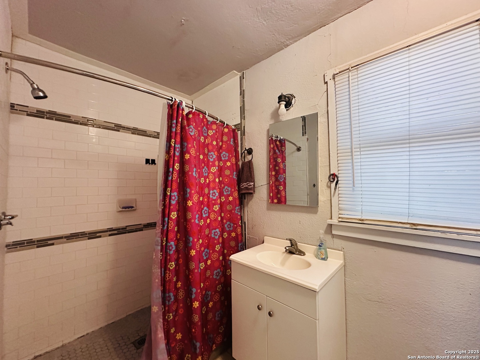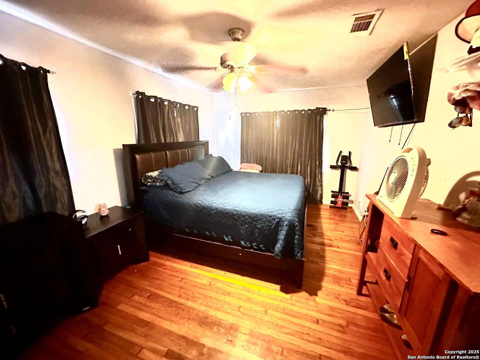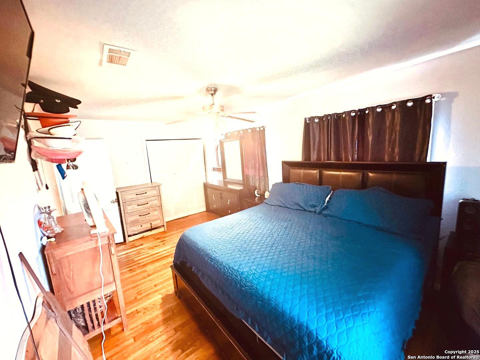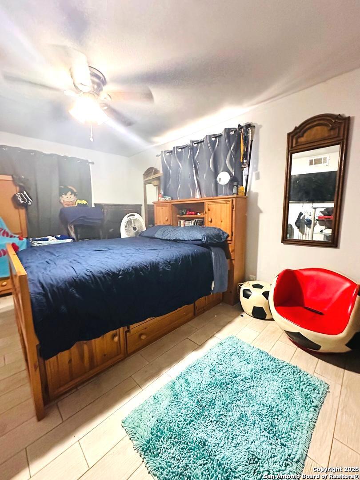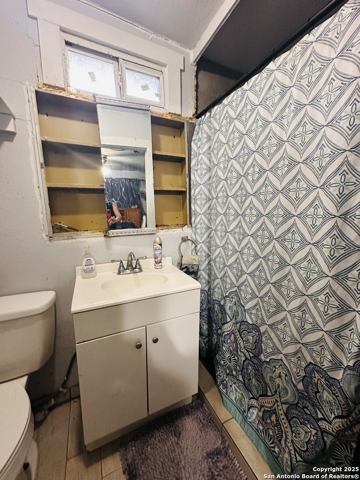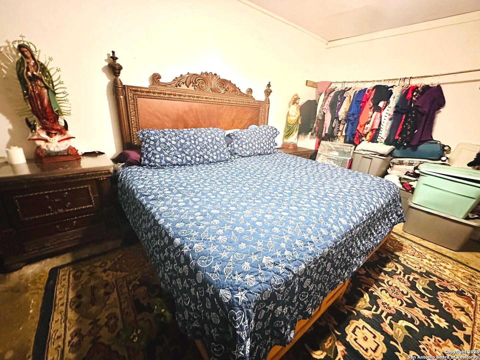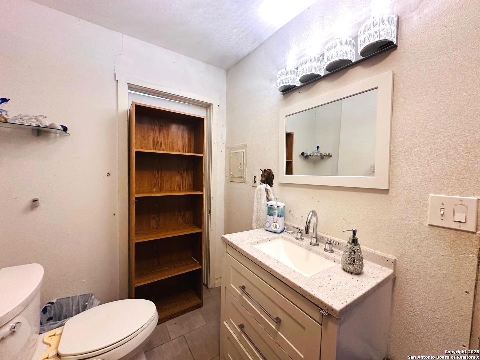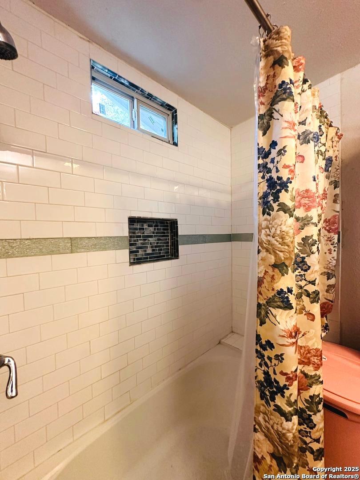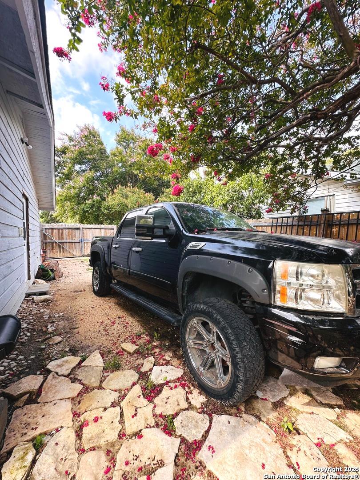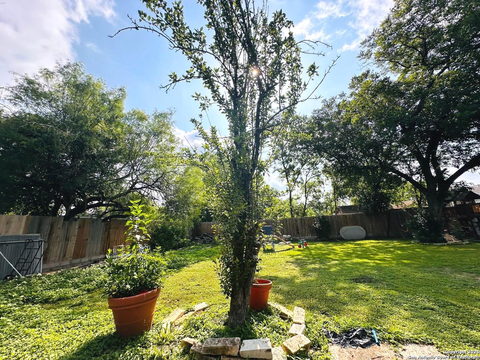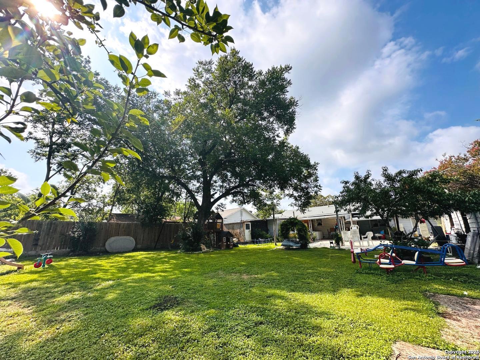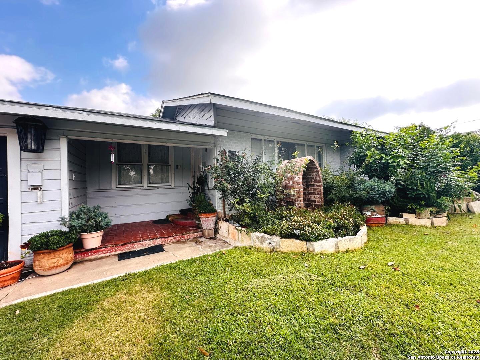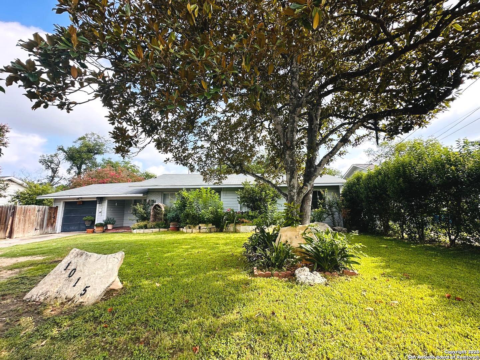Property Details
El Monte
San Antonio, TX 78201
$185,000
4 BD | 3 BA |
Property Description
NO HOA, NO CARPET & 2 Primary Bedrooms! Must see to appreciate. No showings till after 1 pm seller sleeps in the morning due to work. Total of 4 bedrooms, 3 full bathrooms and not only are the bedrooms large sized so is the lot size. With the left side of house having access to park your car or boat! This house does need some TLC sellers selling AS IS the price reflects condition. Property Highlights: Spacious layout with natural light throughout, original hardwood floors & kitchen, Central HVAC, Large backyard with mature trees - perfect for entertaining or relaxing, and private driveway. Located just minutes from downtown San Antonio, Woodlawn Lake, and major highways, this home is perfect for commuters, families, or investors looking for a great opportunity!
-
Type: Residential Property
-
Year Built: 1952
-
Cooling: One Central
-
Heating: Central
-
Lot Size: 0.32 Acres
Property Details
- Status:Available
- Type:Residential Property
- MLS #:1876207
- Year Built:1952
- Sq. Feet:1,512
Community Information
- Address:1015 El Monte San Antonio, TX 78201
- County:Bexar
- City:San Antonio
- Subdivision:LOS ANGELES HEIGHTS
- Zip Code:78201
School Information
- School System:San Antonio I.S.D.
- High School:Call District
- Middle School:Call District
- Elementary School:Call District
Features / Amenities
- Total Sq. Ft.:1,512
- Interior Features:One Living Area, Separate Dining Room, Eat-In Kitchen, Two Eating Areas, Breakfast Bar
- Fireplace(s): Not Applicable
- Floor:Wood, Laminate
- Inclusions:Ceiling Fans, Washer Connection, Dryer Connection, Built-In Oven, Gas Water Heater, Solid Counter Tops, City Garbage service
- Master Bath Features:Shower Only
- Exterior Features:Bar-B-Que Pit/Grill, Privacy Fence, Storage Building/Shed, Mature Trees
- Cooling:One Central
- Heating Fuel:Natural Gas
- Heating:Central
- Master:20x12
- Bedroom 2:13x12
- Bedroom 3:18x12
- Dining Room:14x10
- Kitchen:18x1
Architecture
- Bedrooms:4
- Bathrooms:3
- Year Built:1952
- Stories:1
- Style:One Story
- Roof:Composition
- Foundation:Slab
- Parking:Converted Garage
Property Features
- Neighborhood Amenities:None
- Water/Sewer:Water System
Tax and Financial Info
- Proposed Terms:Conventional, Cash
- Total Tax:5937.58
4 BD | 3 BA | 1,512 SqFt
© 2025 Lone Star Real Estate. All rights reserved. The data relating to real estate for sale on this web site comes in part from the Internet Data Exchange Program of Lone Star Real Estate. Information provided is for viewer's personal, non-commercial use and may not be used for any purpose other than to identify prospective properties the viewer may be interested in purchasing. Information provided is deemed reliable but not guaranteed. Listing Courtesy of Maribel Frey with IH 10 Realty.

