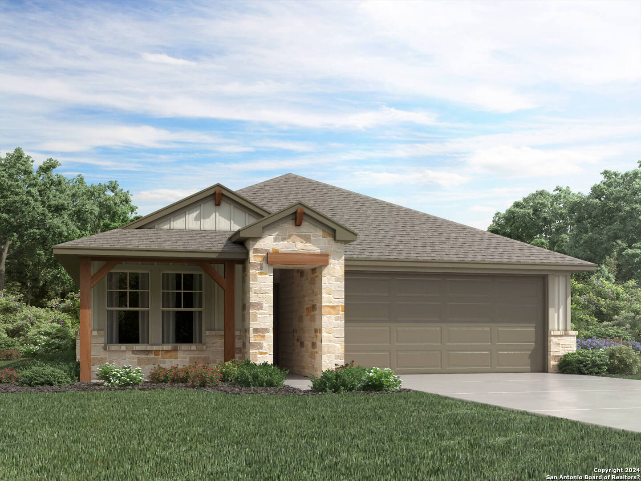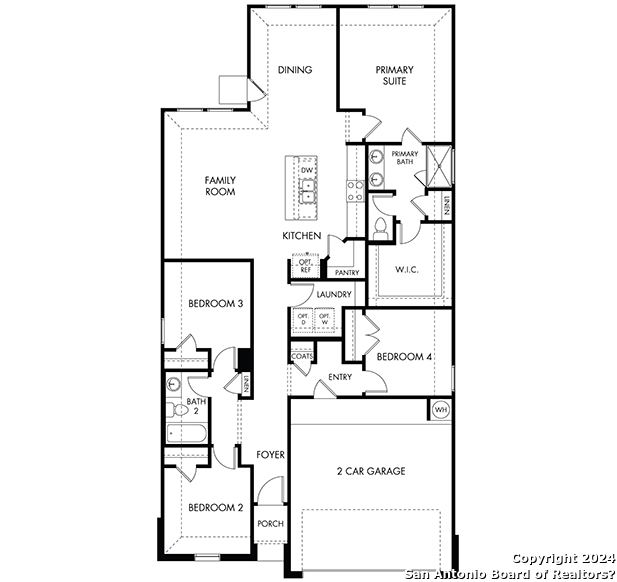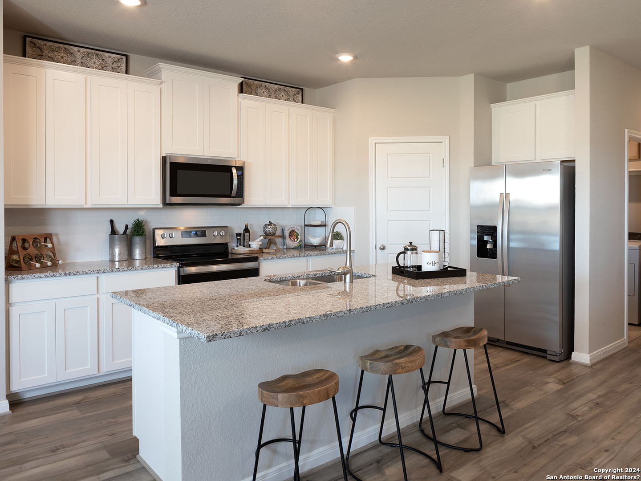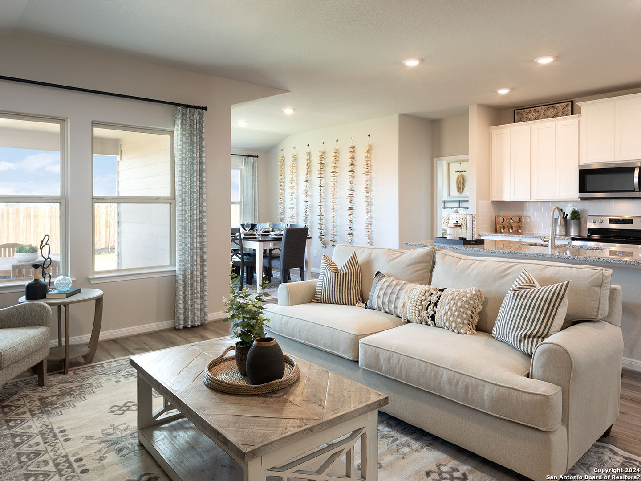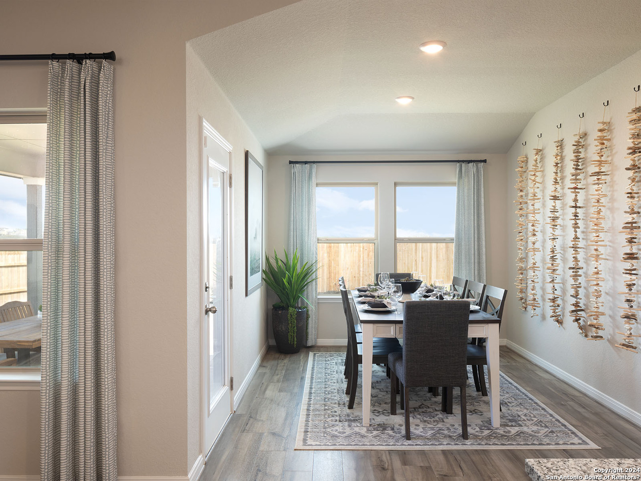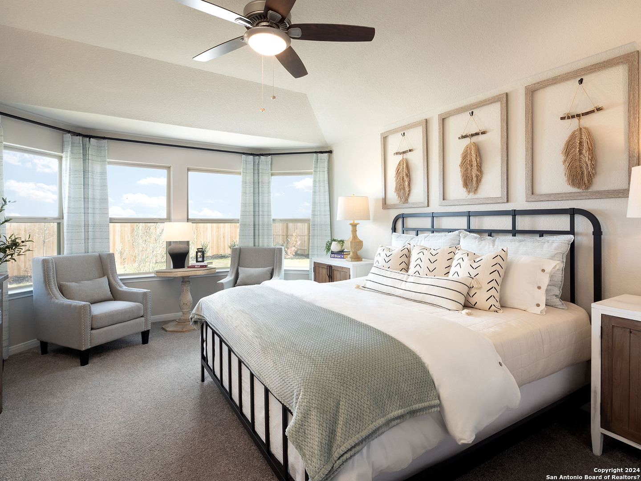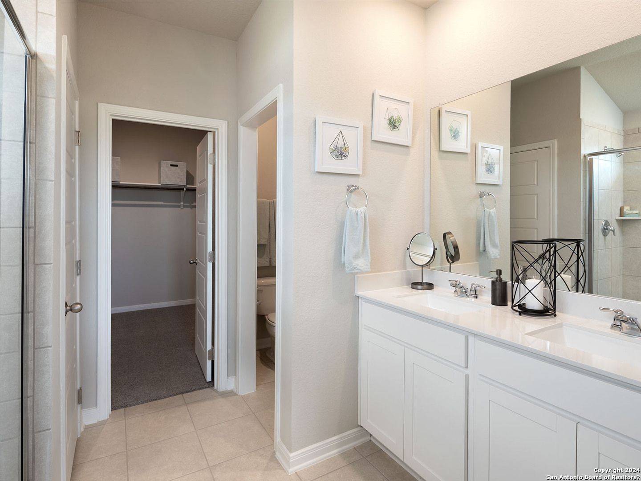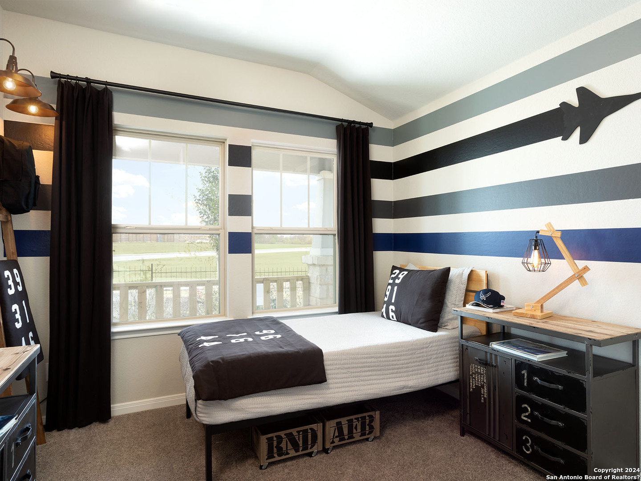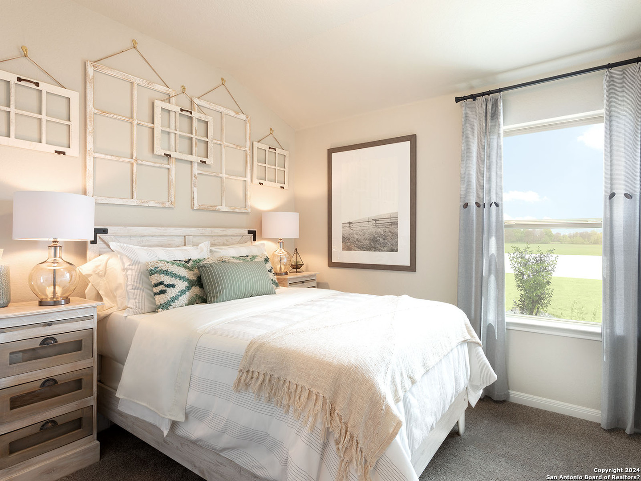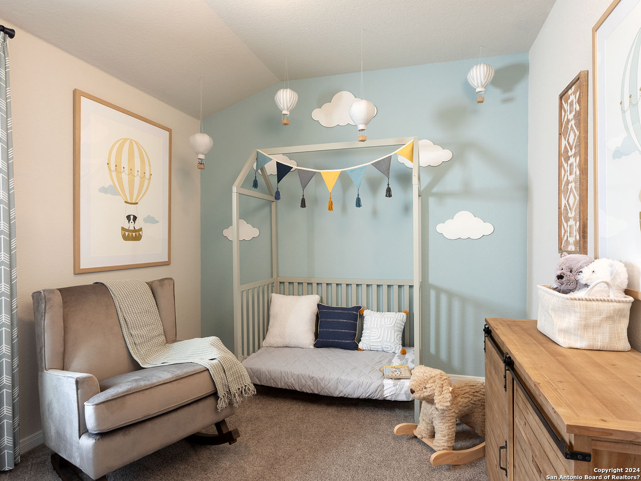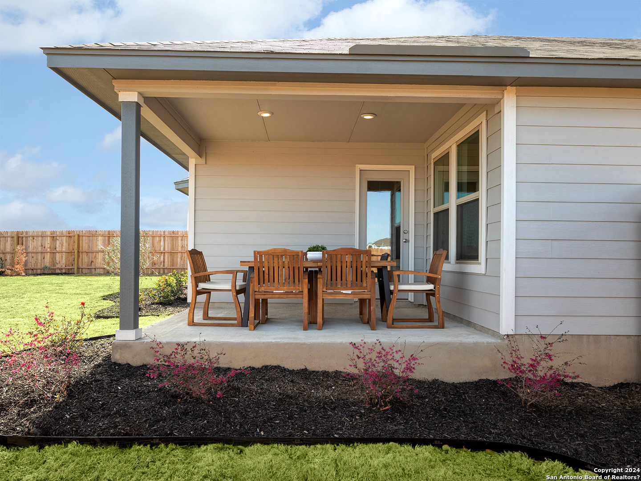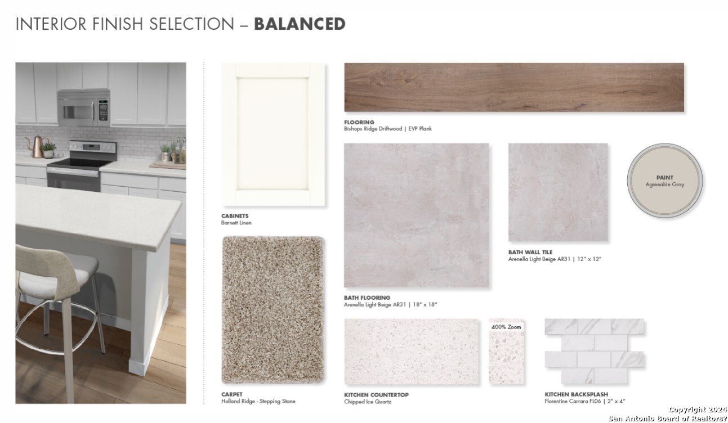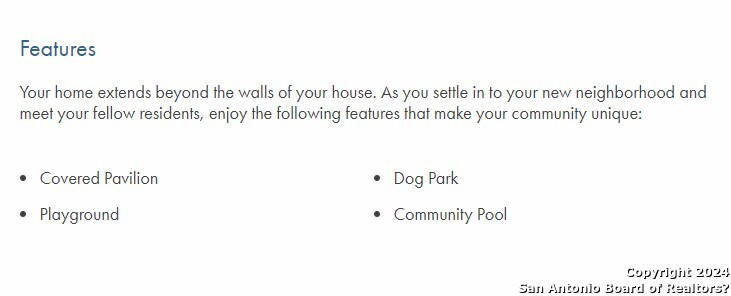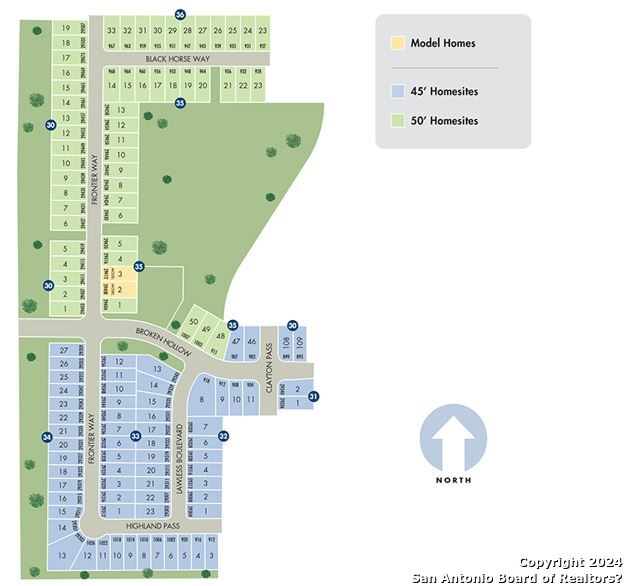Property Details
Highland Pass
San Antonio, TX 78260
$376,990
4 BD | 2 BA |
Property Description
Brand new, energy-efficient home available NOW! The Callaghan's welcoming covered entry and foyer open to a stunning family room and gourmet kitchen.Linen cabinets with white-toned quartz countertops, brown dark tone EVP flooring with dark beige carpet in our Balanced package. Set on approximately 170 acres in Far North San Antonio, this community offers beautiful amenities the whole family can enjoy. With convenient access to major highways, shopping, dining and entertainment are just minutes away. Residents of this community will attend Comal Independent School District. Each of our homes is built with innovative, energy-efficient features designed to help you enjoy more savings, better health, real comfort and peace of mind. Photos are of similar model but not that of exact house. Pictures, photographs, colors, features, and sizes are for illustration purposes only and will vary from the homes as built.
-
Type: Residential Property
-
Year Built: 2024
-
Cooling: One Central
-
Heating: Central
-
Lot Size: 0.12 Acres
Property Details
- Status:Available
- Type:Residential Property
- MLS #:1748718
- Year Built:2024
- Sq. Feet:1,712
Community Information
- Address:1014 Highland Pass San Antonio, TX 78260
- County:Bexar
- City:San Antonio
- Subdivision:UNKNOWN
- Zip Code:78260
School Information
- School System:Comal
- High School:Pieper
- Middle School:Pieper Ranch
- Elementary School:Kinder Ranch Elementary
Features / Amenities
- Total Sq. Ft.:1,712
- Interior Features:1st Floor Lvl/No Steps, All Bedrooms Downstairs, Cable TV Available, Eat-In Kitchen, High Ceilings, High Speed Internet, Island Kitchen, Laundry Room, Liv/Din Combo, One Living Area, Open Floor Plan, Pull Down Storage, Telephone, Utility Room Inside, Walk in Closets, Walk-In Pantry
- Fireplace(s): Not Applicable
- Floor:Ceramic Tile, Vinyl
- Inclusions:Carbon Monoxide Detector, Ceiling Fans, Dishwasher, Disposal, Dryer Connection, Electric Water Heater, Garage Door Opener, In Wall Pest Control, Microwave Oven, Self-Cleaning Oven, Smoke Alarm, Smooth Cooktop, Solid Counter Tops, Stove/Range, Vent Fan, Washer Connection
- Master Bath Features:Double Vanity, Shower Only
- Exterior Features:Covered Patio, Double Pane Windows, Patio Slab, Privacy Fence, Sprinkler System
- Cooling:One Central
- Heating Fuel:Electric
- Heating:Central
- Master:13x16
- Bedroom 2:10x10
- Bedroom 3:10x10
- Bedroom 4:10x10
- Dining Room:10x10
- Family Room:10x17
- Kitchen:10x11
Architecture
- Bedrooms:4
- Bathrooms:2
- Year Built:2024
- Stories:1
- Style:Contemporary, One Story, Ranch
- Roof:Composition
- Foundation:Slab
- Parking:Attached, Two Car Garage
Property Features
- Neighborhood Amenities:Pool, Park/Playground
- Water/Sewer:City
Tax and Financial Info
- Proposed Terms:Cash, Conventional, FHA, Other, TX Vet, VA
- Total Tax:2.085
4 BD | 2 BA | 1,712 SqFt
© 2024 Lone Star Real Estate. All rights reserved. The data relating to real estate for sale on this web site comes in part from the Internet Data Exchange Program of Lone Star Real Estate. Information provided is for viewer's personal, non-commercial use and may not be used for any purpose other than to identify prospective properties the viewer may be interested in purchasing. Information provided is deemed reliable but not guaranteed. Listing Courtesy of Patrick McGrath with Meritage Homes Realty.

