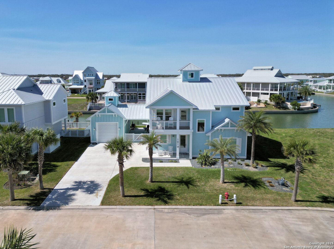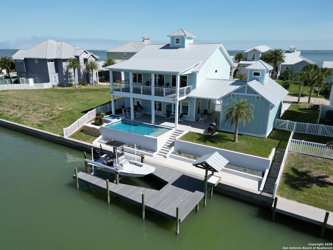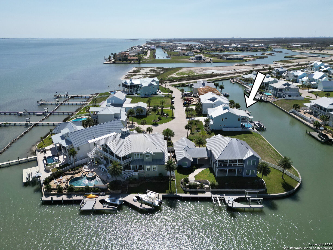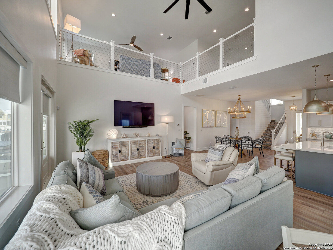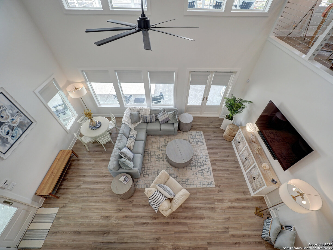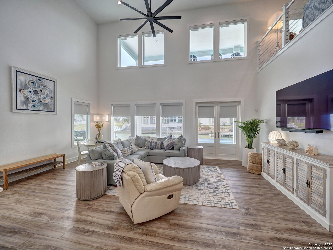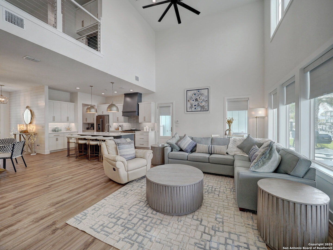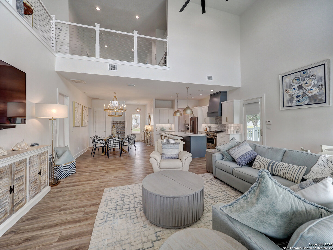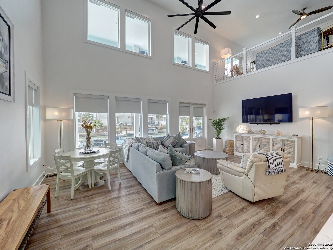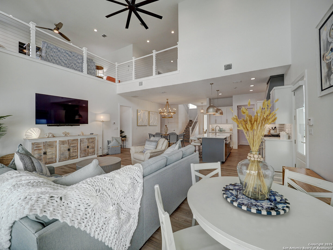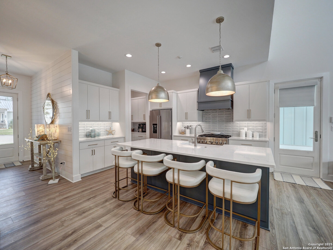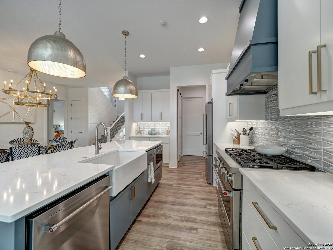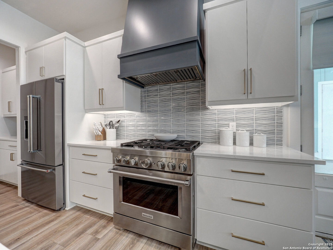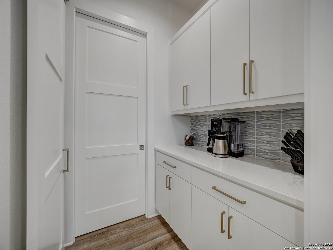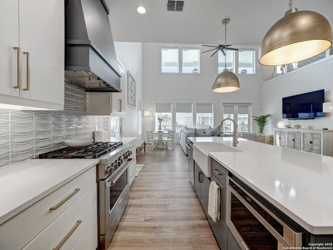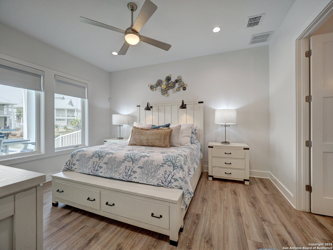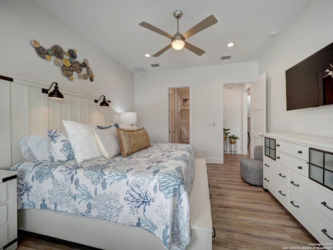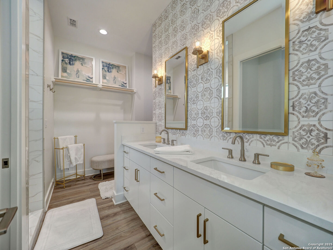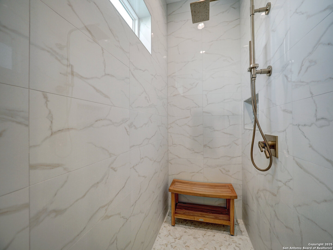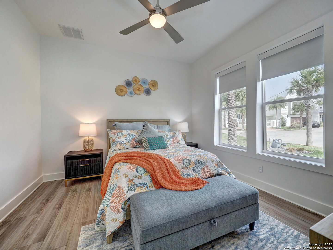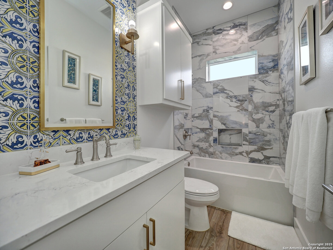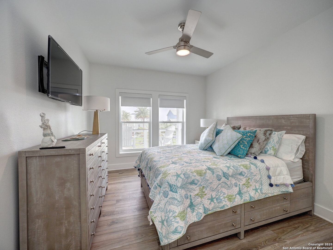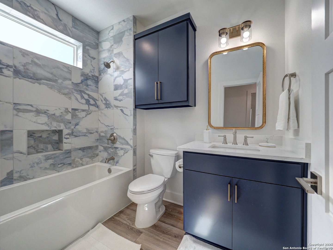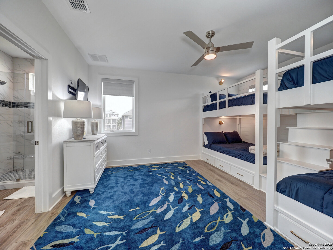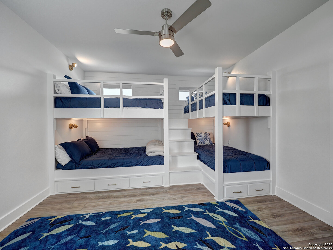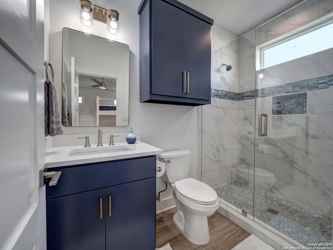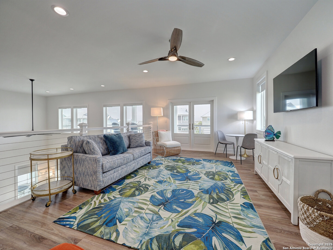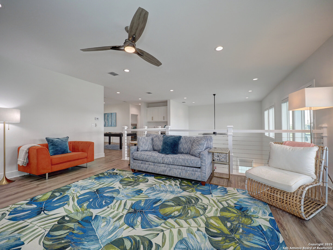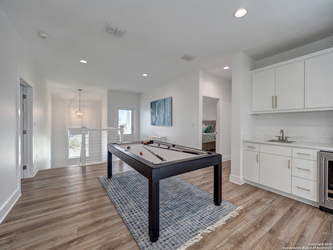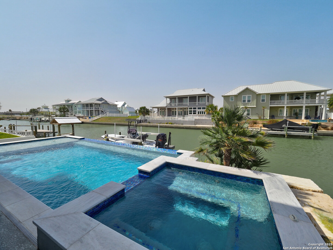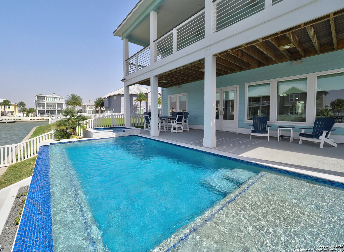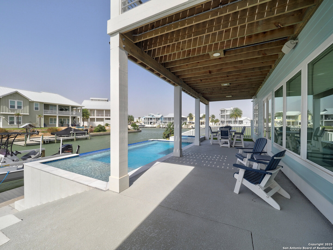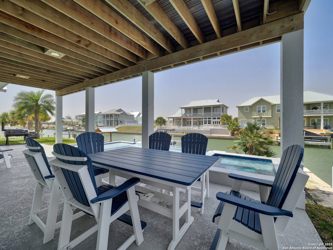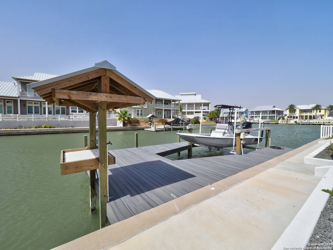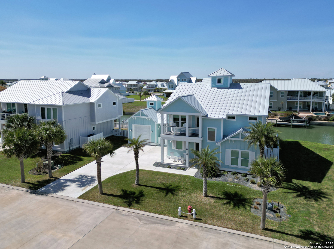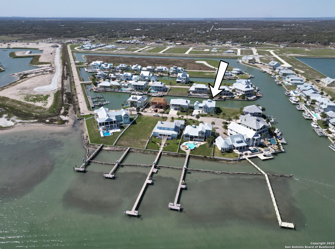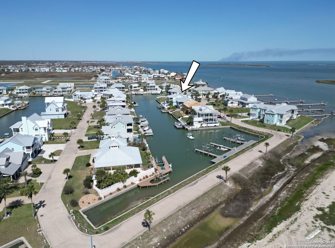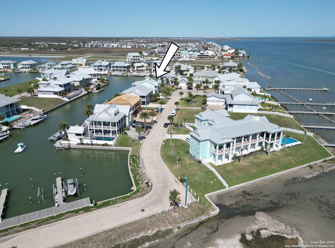Property Details
Grand Cayman Court
Rockport, TX 78382
$2,199,500
4 BD | 5 BA |
Property Description
This exquisite 4-bedroom waterfront home, built in 2022, offers unparalleled coastal living on a serene canal with direct intracoastal access. Featuring a private boat slip and just a short paddle to Estes Cove, it's ideal for boating, fishing, and water recreation. Designed for luxury and comfort and built to fortified specs, this home boasts floor-to-ceiling luxury tile in the bathrooms, custom backsplash designs, and intricate tilework on the staircase leading to the loft. A soaring wall of windows fills the space with natural light while showcasing breathtaking views of the canal, pool, and hot tub. Enjoy seamless indoor-outdoor living with expansive front and back terraces, perfect for soaking in coastal breezes and sunsets. The resort-style pool and hot tub overlook the tranquil canal, creating a private oasis. Your private boat parking adds extra convenience. Whether you're paddling at sunrise, relaxing in the spa, or setting sail from your private slip, this home is the ultimate luxury waterfront escape.
-
Type: Residential Property
-
Year Built: 2022
-
Cooling: One Central
-
Heating: Central,1 Unit
-
Lot Size: 0.18 Acres
Property Details
- Status:Available
- Type:Residential Property
- MLS #:1847830
- Year Built:2022
- Sq. Feet:3,292
Community Information
- Address:1014 Grand Cayman Court Rockport, TX 78382
- County:Aransas
- City:Rockport
- Subdivision:OTHER
- Zip Code:78382
School Information
- School System:Rockport Fulton I.S.D.
- High School:Not Applicable
- Middle School:Not Applicable
- Elementary School:Not Applicable
Features / Amenities
- Total Sq. Ft.:3,292
- Interior Features:Two Living Area, Eat-In Kitchen, Two Eating Areas, Island Kitchen, Walk-In Pantry, Loft, Utility Room Inside, Secondary Bedroom Down, High Ceilings, Open Floor Plan, Laundry Main Level, Laundry Lower Level, Laundry Room, Laundry in Kitchen, Walk in Closets
- Fireplace(s): Not Applicable
- Floor:Vinyl
- Inclusions:Ceiling Fans, Microwave Oven, Stove/Range
- Master Bath Features:Shower Only, Double Vanity
- Exterior Features:Water Front Improved
- Cooling:One Central
- Heating Fuel:Electric
- Heating:Central, 1 Unit
- Master:13x15
- Bedroom 2:12x12
- Bedroom 3:13x11
- Bedroom 4:12x12
- Dining Room:13x19
- Kitchen:12x19
Architecture
- Bedrooms:4
- Bathrooms:5
- Year Built:2022
- Stories:2
- Style:Two Story, Contemporary
- Roof:Metal
- Foundation:Slab
- Parking:Detached, Oversized
Property Features
- Neighborhood Amenities:Controlled Access, Pool
- Water/Sewer:City
Tax and Financial Info
- Proposed Terms:Conventional, VA, Cash
- Total Tax:16116
4 BD | 5 BA | 3,292 SqFt
© 2025 Lone Star Real Estate. All rights reserved. The data relating to real estate for sale on this web site comes in part from the Internet Data Exchange Program of Lone Star Real Estate. Information provided is for viewer's personal, non-commercial use and may not be used for any purpose other than to identify prospective properties the viewer may be interested in purchasing. Information provided is deemed reliable but not guaranteed. Listing Courtesy of Ashley Pena with eXp Realty.

