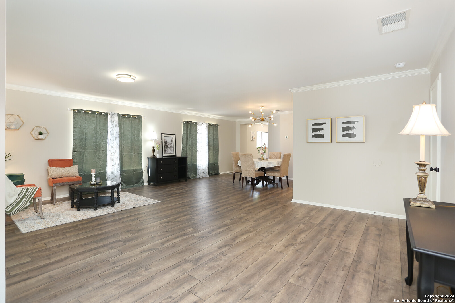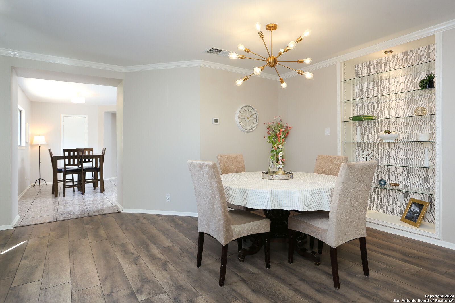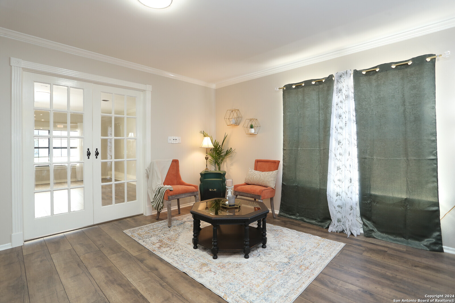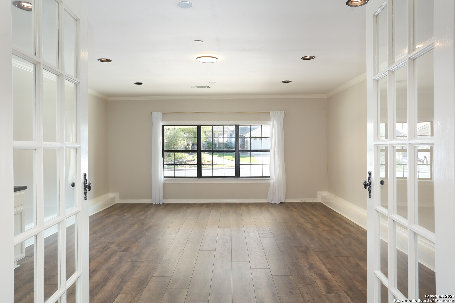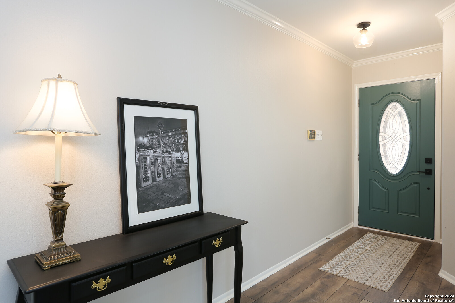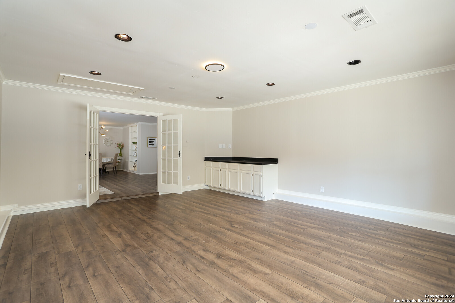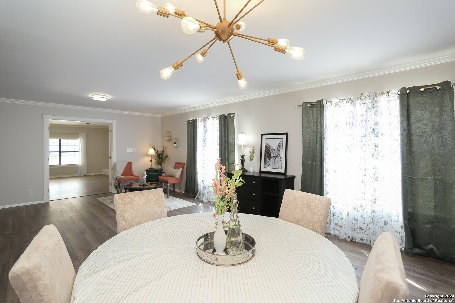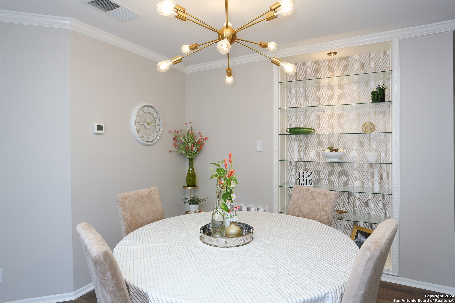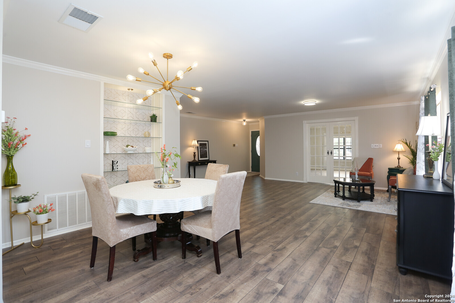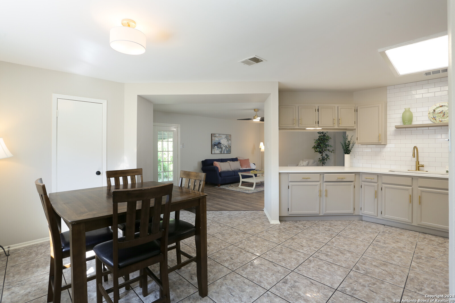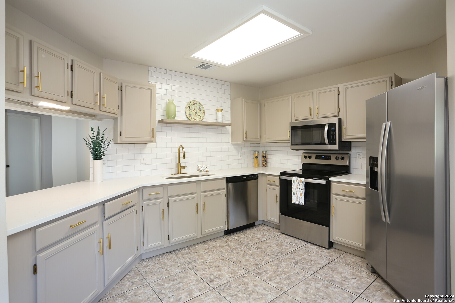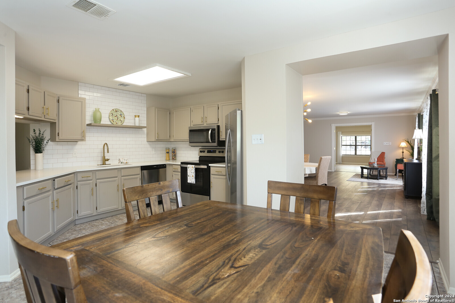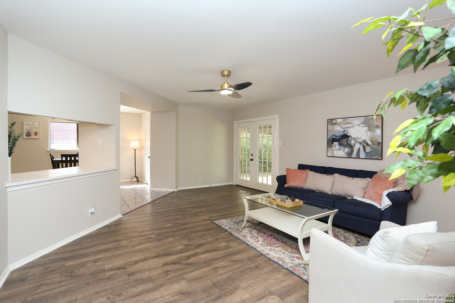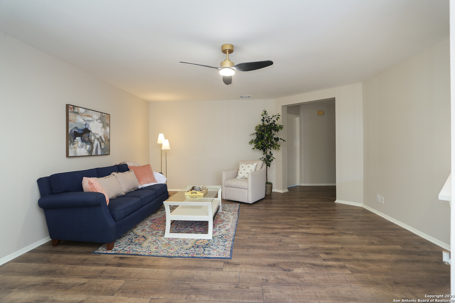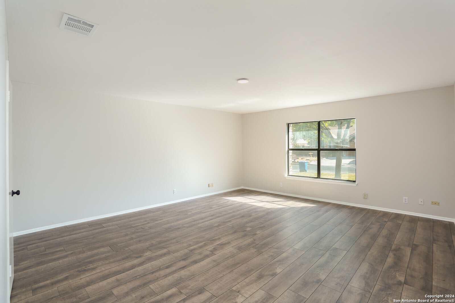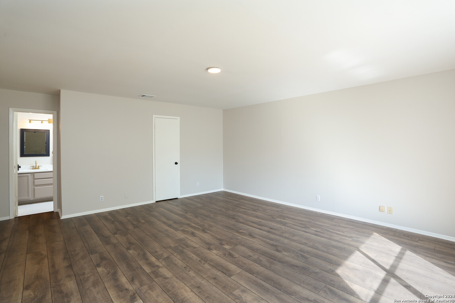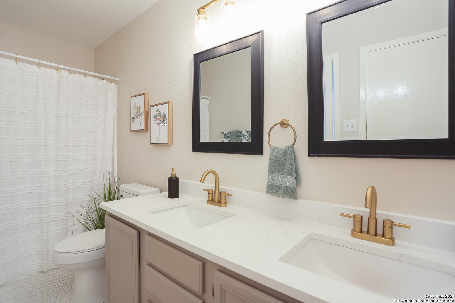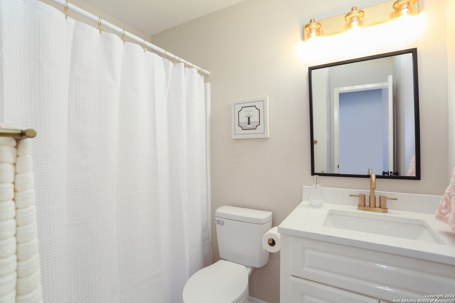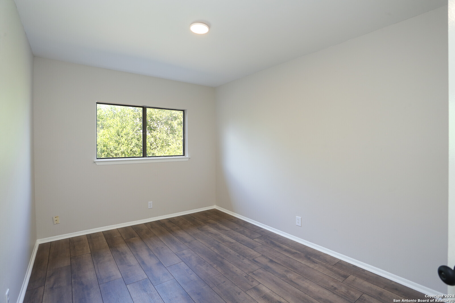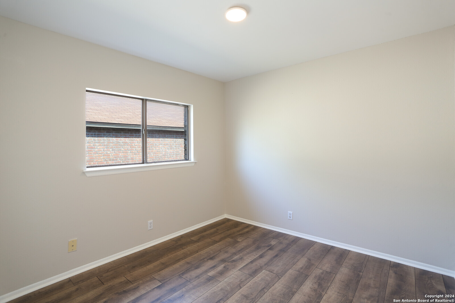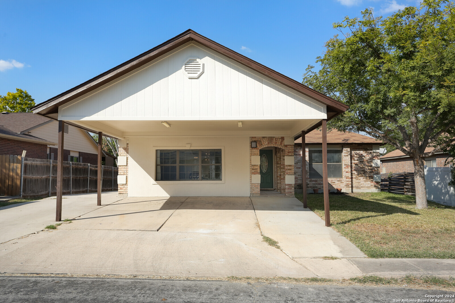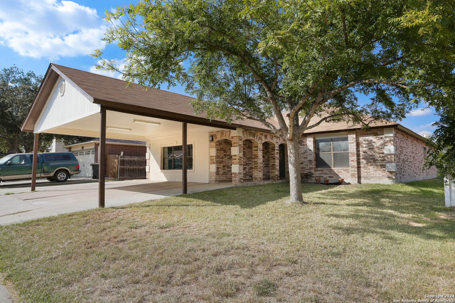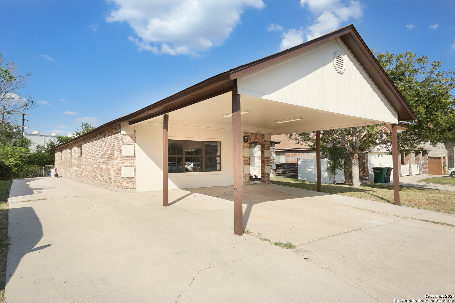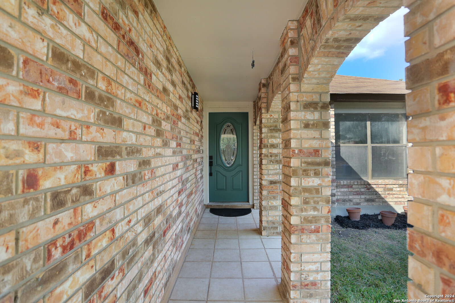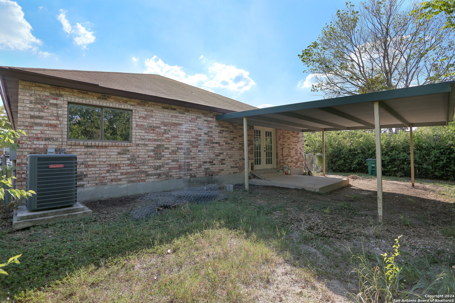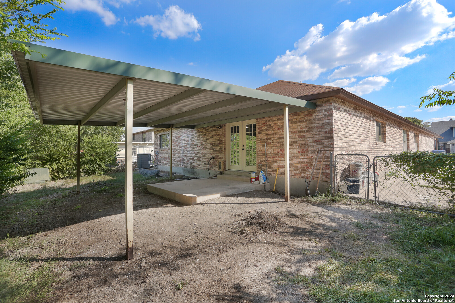Property Details
Cedarvale Dr
San Antonio, TX 78245
$267,000
4 BD | 2 BA |
Property Description
Welcome to your dream home at 10139 Cedarvale Dr. This stunning residence offers a perfect blend of modern comfort and classic charm. Nestled in the desirable Heritage Farms II neighborhood, you'll enjoy easy access to top-rated schools, parks and shopping. Step inside and enjoy the serene greeting of a beautifully remodeled interior. The spacious living area is bathed in natural light, coupled with a serene color pallet, creating a warm and inviting atmosphere. The three bedrooms provide ample space for relaxation and privacy. A large flex room offers endless possibilities, whether you envision a home office, a cozy movie theater, a fun filled game room or even a fourth bedroom. The kitchen is beautiful, with a subway tile backsplash, gold fixtures, a neutral color scheme and well lighted. It also offers a dining space and a generous pantry. Outside, you will find a fenced backyard ideal for outdoor entertaining or simply enjoying the fresh air. The two-car carport and full-length driveway provide plenty of parking for your vehicles. Don't miss out on this beautiful home! A home warranty is also included for your peace of mind.
-
Type: Residential Property
-
Year Built: 1990
-
Cooling: One Central
-
Heating: Central
-
Lot Size: 0.17 Acres
Property Details
- Status:Available
- Type:Residential Property
- MLS #:1813719
- Year Built:1990
- Sq. Feet:2,493
Community Information
- Address:10139 Cedarvale Dr San Antonio, TX 78245
- County:Bexar
- City:San Antonio
- Subdivision:HERITAGE
- Zip Code:78245
School Information
- School System:Northside
- High School:Stevens
- Middle School:Pease E. M.
- Elementary School:Cody Ed
Features / Amenities
- Total Sq. Ft.:2,493
- Interior Features:Two Living Area, Liv/Din Combo, Separate Dining Room, Eat-In Kitchen, Walk-In Pantry, Study/Library, Game Room, Media Room, Utility Room Inside, Converted Garage, Laundry Room, Walk in Closets, Attic - Pull Down Stairs
- Fireplace(s): Not Applicable
- Floor:Ceramic Tile, Laminate
- Inclusions:Ceiling Fans, Chandelier, Washer Connection, Dryer Connection, Microwave Oven, Stove/Range, Refrigerator, Disposal, Dishwasher
- Master Bath Features:Tub/Shower Combo
- Exterior Features:Patio Slab, Chain Link Fence
- Cooling:One Central
- Heating Fuel:Electric
- Heating:Central
- Master:16x18
- Bedroom 2:9x12
- Bedroom 3:10x10
- Bedroom 4:16x20
- Dining Room:14x13
- Family Room:16x14
- Kitchen:10x10
Architecture
- Bedrooms:4
- Bathrooms:2
- Year Built:1990
- Stories:1
- Style:One Story
- Roof:Composition
- Foundation:Slab
- Parking:Converted Garage
Property Features
- Neighborhood Amenities:None
- Water/Sewer:Water System
Tax and Financial Info
- Proposed Terms:Conventional, FHA, VA, Cash
- Total Tax:7558
4 BD | 2 BA | 2,493 SqFt
© 2025 Lone Star Real Estate. All rights reserved. The data relating to real estate for sale on this web site comes in part from the Internet Data Exchange Program of Lone Star Real Estate. Information provided is for viewer's personal, non-commercial use and may not be used for any purpose other than to identify prospective properties the viewer may be interested in purchasing. Information provided is deemed reliable but not guaranteed. Listing Courtesy of Daniela Ortiz with Real Broker, LLC.

