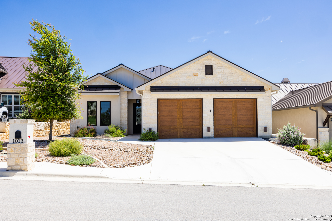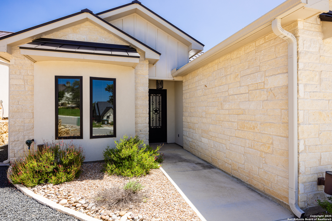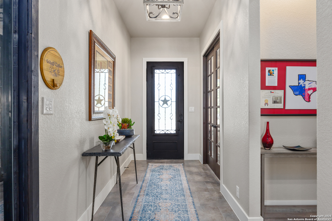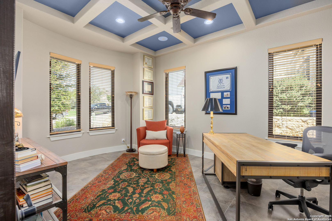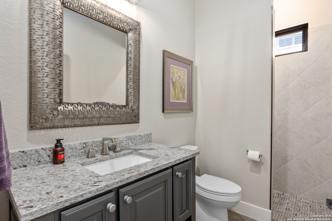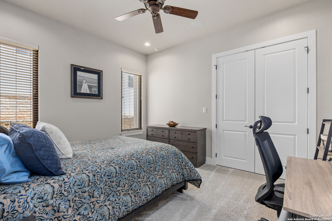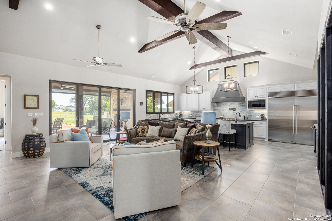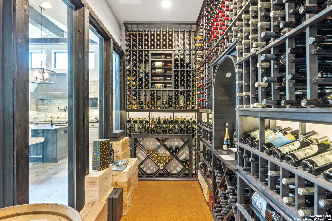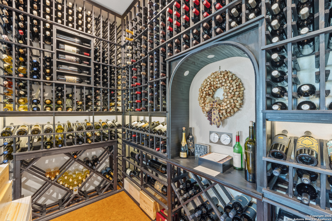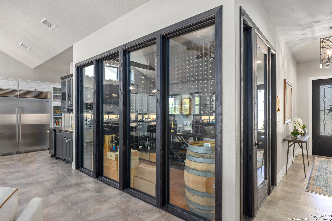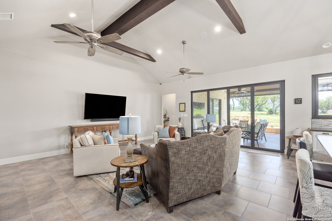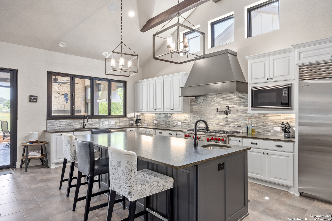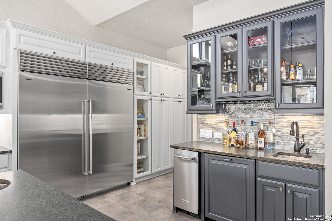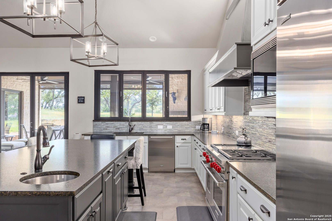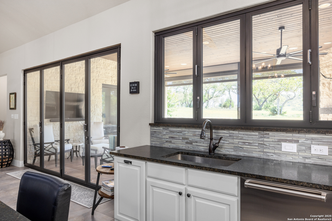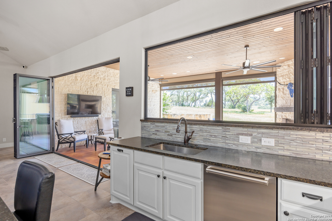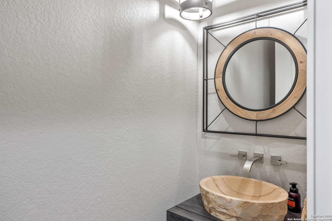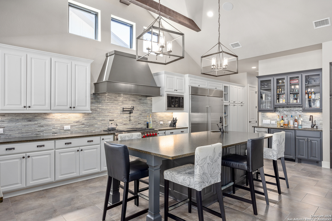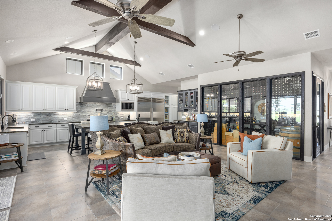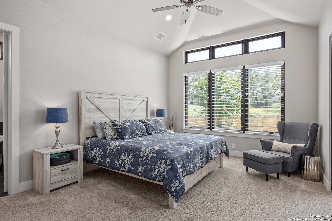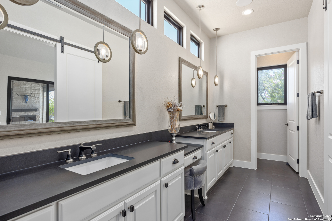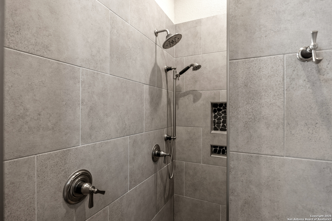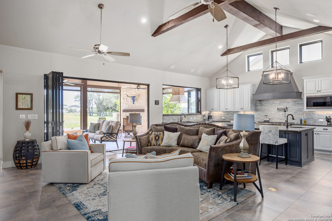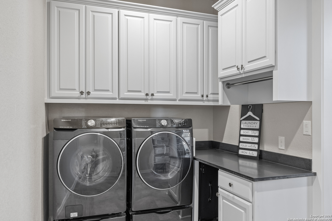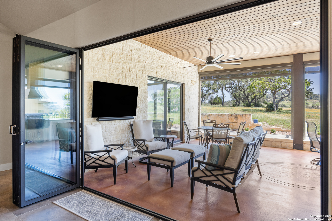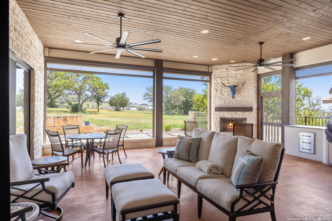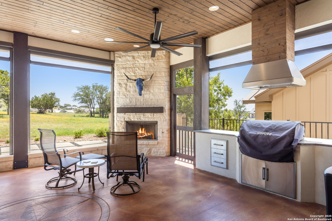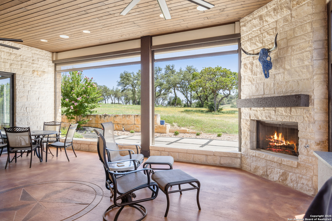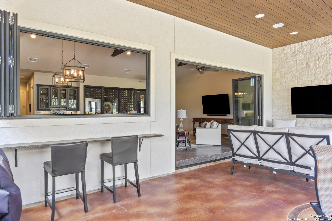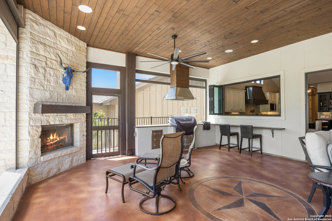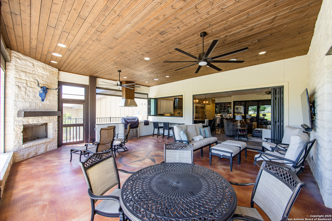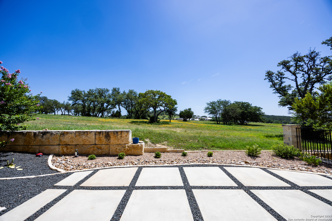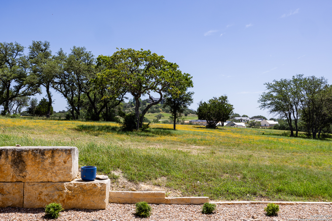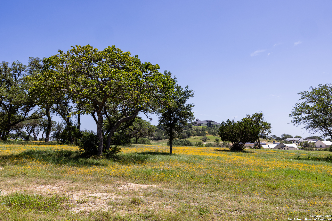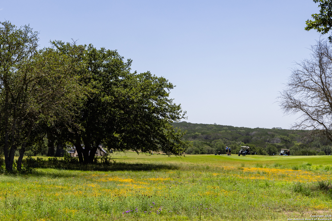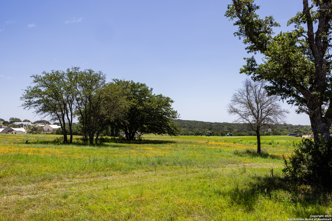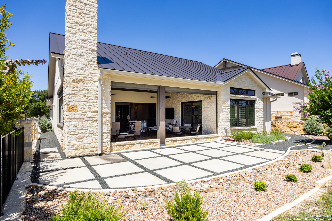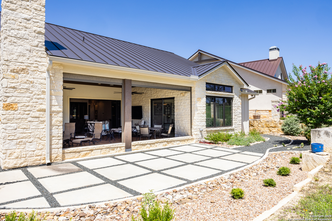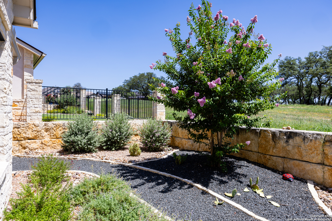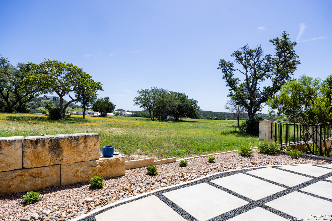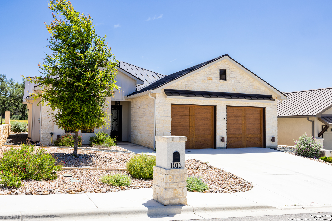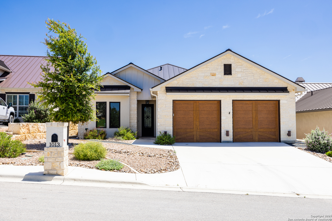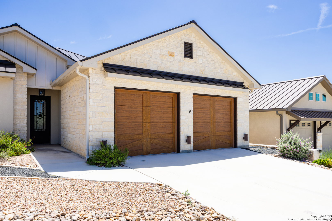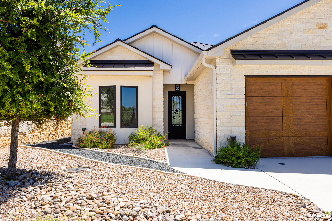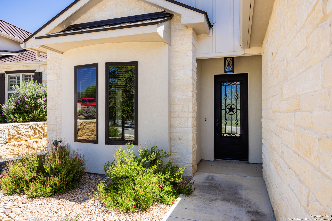Property Details
COMANCHE HILLS
Kerrville, TX 78028
$870,000
2 BD | 3 BA |
Property Description
$5000 PRICE IMPROVEMENT PLUS $8700 LENDERS CREDIT! Own this stunning home in Kerrville's prestigious Comanche Trace community, custom built by Texas Living Homes. This 2200 sq. ft. property also features a dedicated office space, perfect for those who work from home or need a quiet space to focus. Nestled against green space, this home offers breathtaking views, wildlife sightings, and picturesque sunrises. Entertain on the spacious covered patio featuring a remote-controlled screen enclosure, wood burning fireplace, bar, and gas grill. Wine enthusiasts will love the 1000-bottle climate-controlled wine room. Comanche Trace offers a wide range of amenities including private access Guadalupe River Park, community garden, fishing lake, walking trails and a newly redesigned gym. Golf and Social memberships are also available for separate fees. Experience Hill Country living at its finest - schedule your tour today!
-
Type: Garden/Patio Home/Detchd
-
Year Built: 2020
-
Cooling: One Central
-
Heating: Central
-
Lot Size: 0.17 Acres
Property Details
- Status:Available
- Type:Garden/Patio Home/Detchd
- MLS #:1881170
- Year Built:2020
- Sq. Feet:2,200
Community Information
- Address:1013 COMANCHE HILLS Kerrville, TX 78028
- County:Kerr
- City:Kerrville
- Subdivision:COMANCHE TRACE
- Zip Code:78028
School Information
- School System:Kerrville.
- High School:Tivy
- Middle School:Hal Peterson
- Elementary School:Kerrville
Features / Amenities
- Total Sq. Ft.:2,200
- Interior Features:One Living Area, Eat-In Kitchen, Island Kitchen, Study/Library, Utility Room Inside, High Ceilings, Open Floor Plan, Pull Down Storage, Cable TV Available, High Speed Internet, Laundry Room, Walk in Closets
- Fireplace(s): Wood Burning, Other
- Floor:Carpeting, Ceramic Tile
- Inclusions:Ceiling Fans, Chandelier, Washer Connection, Dryer Connection, Washer, Dryer, Self-Cleaning Oven, Microwave Oven, Gas Cooking, Gas Grill, Refrigerator, Disposal, Dishwasher, Ice Maker Connection, Water Softener (owned), Wet Bar, Smoke Alarm, Electric Water Heater, Garage Door Opener, Solid Counter Tops, Custom Cabinets, City Garbage service
- Master Bath Features:Shower Only, Double Vanity
- Cooling:One Central
- Heating Fuel:Electric
- Heating:Central
- Master:17x12
- Bedroom 2:13x11
- Kitchen:21x10
Architecture
- Bedrooms:2
- Bathrooms:3
- Year Built:2020
- Stories:1
- Style:One Story, Contemporary, Ranch
- Roof:Metal
- Foundation:Slab
- Parking:Two Car Garage, Attached, Oversized
Property Features
- Neighborhood Amenities:Waterfront Access, Pool, Tennis, Golf Course, Clubhouse, Park/Playground, Jogging Trails, Sports Court, Fishing Pier
- Water/Sewer:City
Tax and Financial Info
- Proposed Terms:Conventional, Cash
- Total Tax:11108.88
2 BD | 3 BA | 2,200 SqFt
© 2025 Lone Star Real Estate. All rights reserved. The data relating to real estate for sale on this web site comes in part from the Internet Data Exchange Program of Lone Star Real Estate. Information provided is for viewer's personal, non-commercial use and may not be used for any purpose other than to identify prospective properties the viewer may be interested in purchasing. Information provided is deemed reliable but not guaranteed. Listing Courtesy of Kris Pipes with Hill Country Realty.

