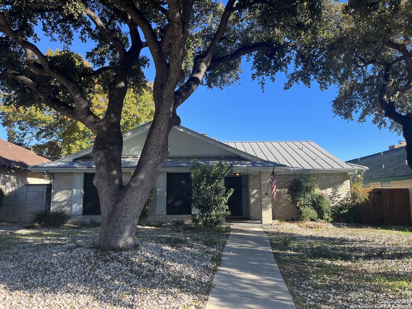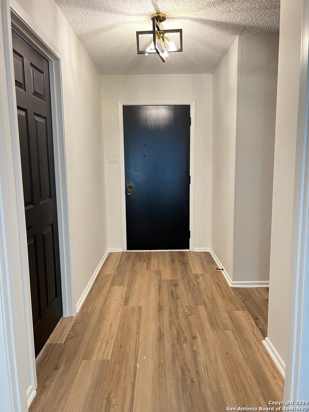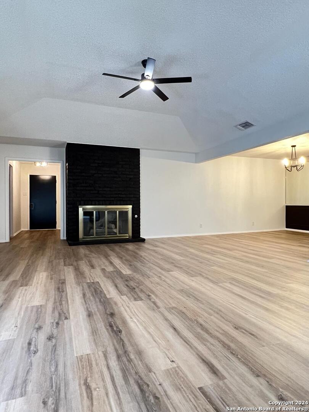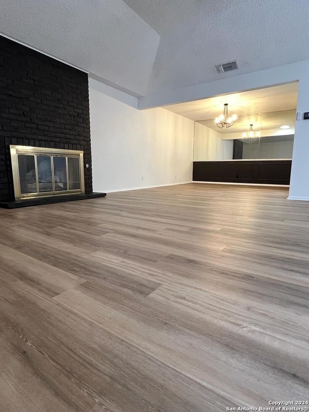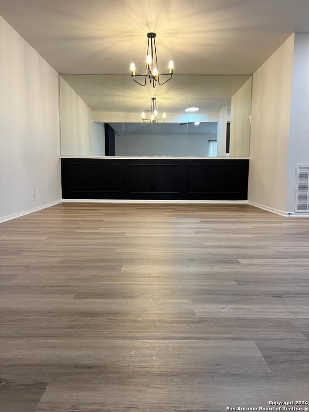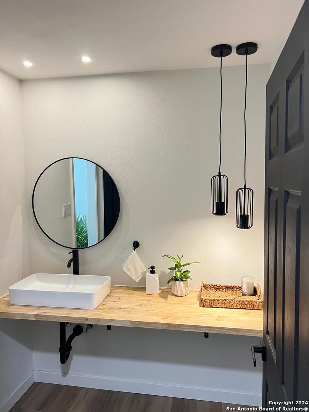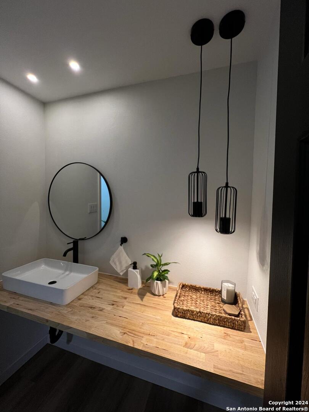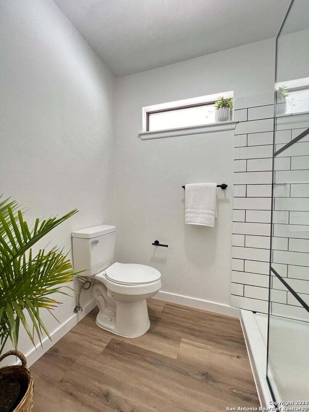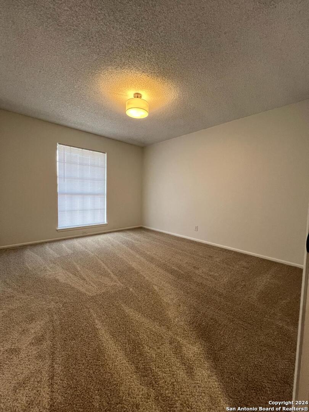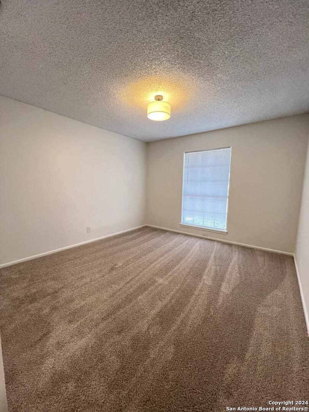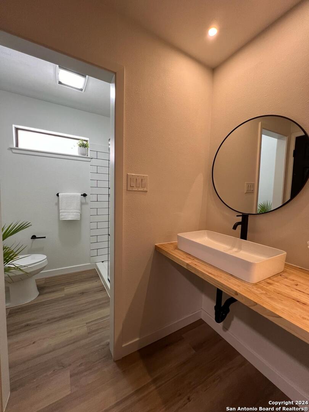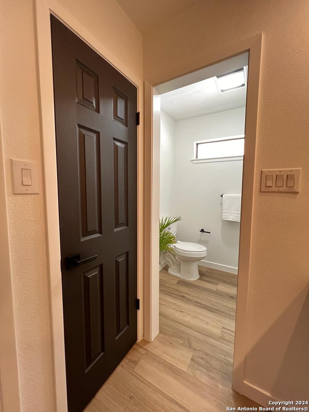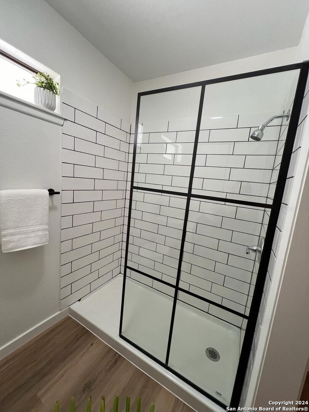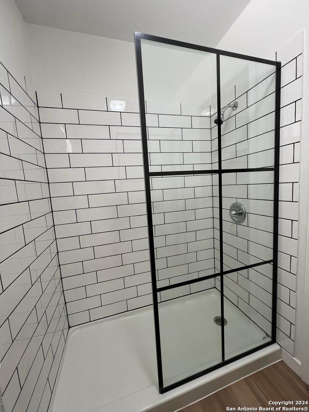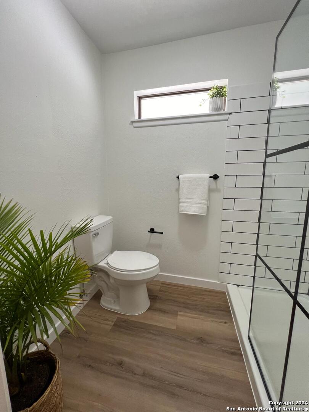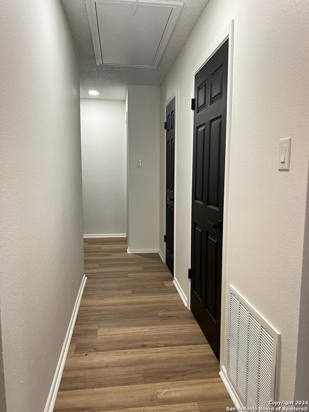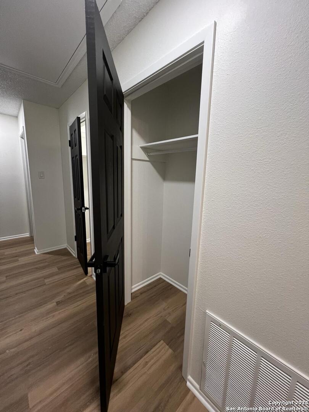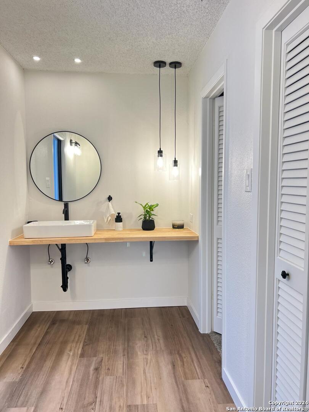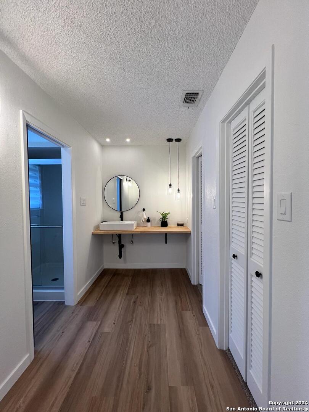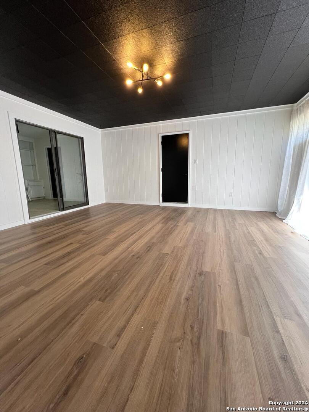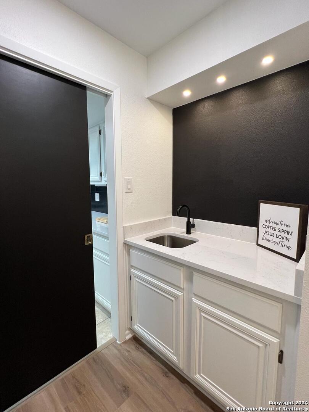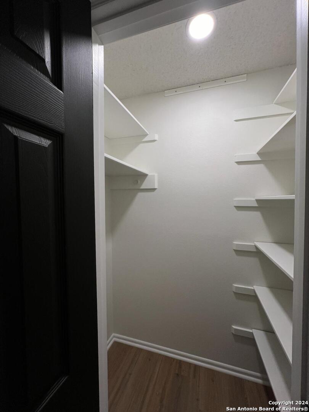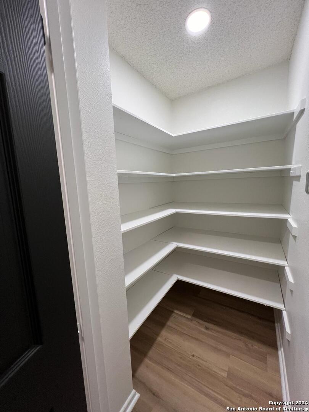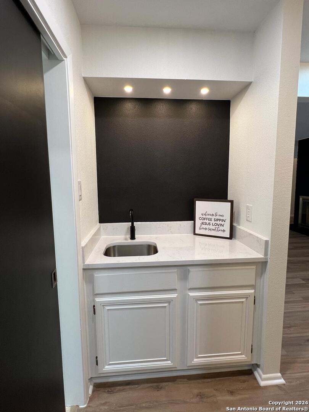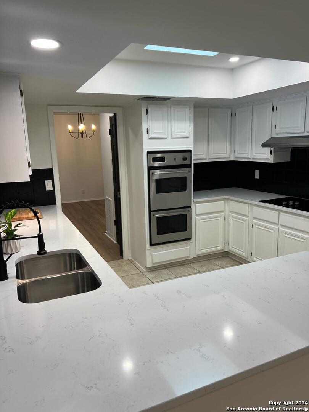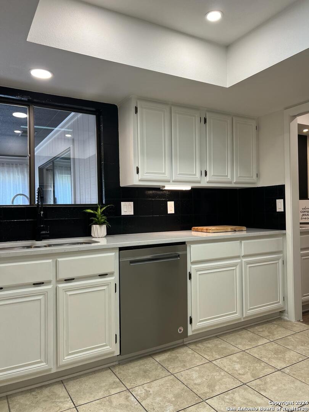Property Details
Grand Park
San Antonio, TX 78239
$340,000
3 BD | 2 BA |
Property Description
Newly remodeled home opens up to an abundance of spaces & corners with LOTS of flexible possibilities. Fantastic for entertaining & having kiddos in sight. HUGE living/dining where you can cozy up in front of the fireplace. Dining leads to butler pantry & kitchen with lots of counter space & NATURAL light from the beaming skylight. Keep eye on your child doing homework at the little office nook. HUGE sunroom/florida room with LOTS of natural light beaming through. Step outside to what used to be a "spa room" that can be revived in to a spa room, green room, playroom, art room, workshop, she shed, man-cave possibilities are unlimited.
-
Type: Residential Property
-
Year Built: 1977
-
Cooling: One Central
-
Heating: Central
-
Lot Size: 0.18 Acres
Property Details
- Status:Available
- Type:Residential Property
- MLS #:1765530
- Year Built:1977
- Sq. Feet:2,296
Community Information
- Address:10106 Grand Park San Antonio, TX 78239
- County:Bexar
- City:San Antonio
- Subdivision:ROYAL RIDGE GDN HMSNE
- Zip Code:78239
School Information
- School System:North East I.S.D
- High School:Roosevelt
- Middle School:White Ed
- Elementary School:Royal Ridge
Features / Amenities
- Total Sq. Ft.:2,296
- Interior Features:Two Living Area, Liv/Din Combo, Eat-In Kitchen, Two Eating Areas, Breakfast Bar, Walk-In Pantry, Florida Room, Utility Room Inside, 1st Floor Lvl/No Steps, Open Floor Plan, Skylights, Cable TV Available, All Bedrooms Downstairs, Laundry Main Level, Laundry Room, Walk in Closets
- Fireplace(s): Not Applicable
- Floor:Carpeting, Ceramic Tile, Laminate
- Inclusions:Ceiling Fans, Chandelier, Washer Connection, Dryer Connection, Cook Top, Built-In Oven, Stove/Range
- Master Bath Features:Shower Only
- Cooling:One Central
- Heating Fuel:Electric
- Heating:Central
- Master:20x14
- Bedroom 2:12x12
- Bedroom 3:13x11
- Dining Room:12x12
- Kitchen:11x11
Architecture
- Bedrooms:3
- Bathrooms:2
- Year Built:1977
- Stories:1
- Style:One Story, Traditional
- Roof:Metal
- Foundation:Slab
- Parking:Two Car Garage, Attached, Rear Entry, Oversized
Property Features
- Neighborhood Amenities:Tennis, Clubhouse, Sports Court
- Water/Sewer:City
Tax and Financial Info
- Proposed Terms:Conventional, FHA, VA, Cash
- Total Tax:6047.6
3 BD | 2 BA | 2,296 SqFt
© 2024 Lone Star Real Estate. All rights reserved. The data relating to real estate for sale on this web site comes in part from the Internet Data Exchange Program of Lone Star Real Estate. Information provided is for viewer's personal, non-commercial use and may not be used for any purpose other than to identify prospective properties the viewer may be interested in purchasing. Information provided is deemed reliable but not guaranteed. Listing Courtesy of Ian Riles with Crescent Properties, LLC.

