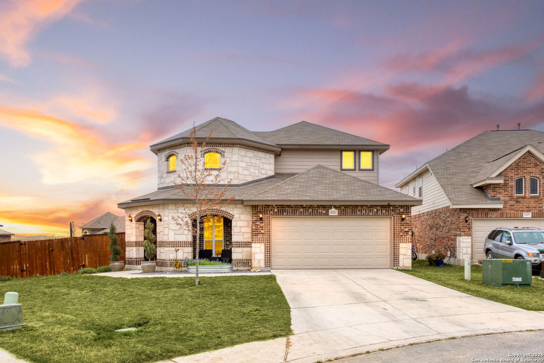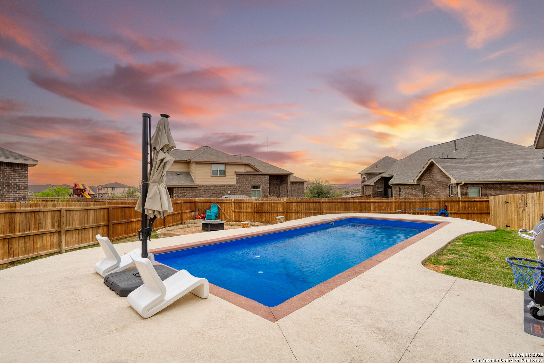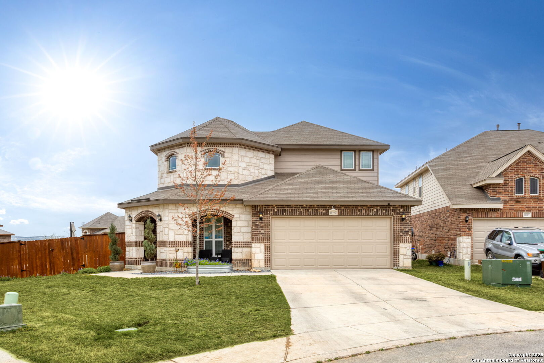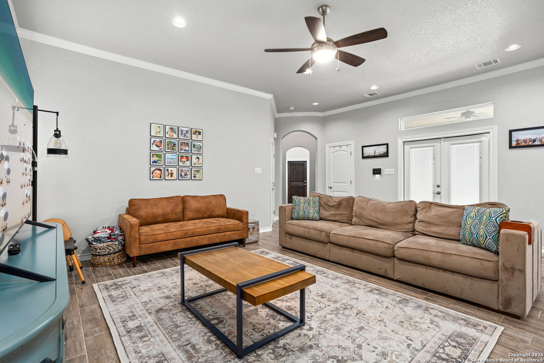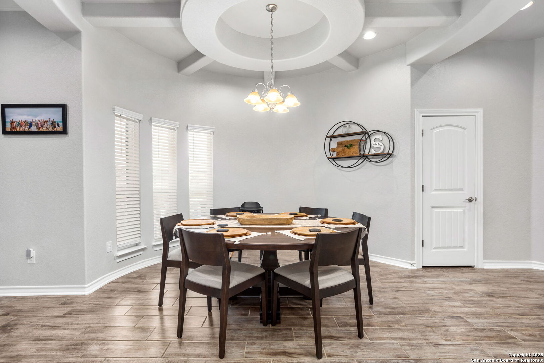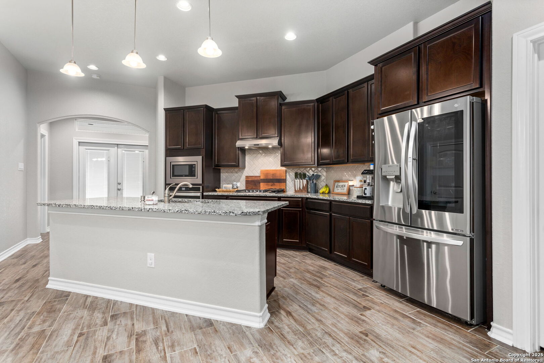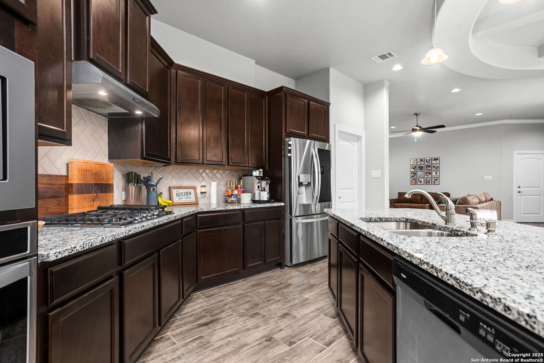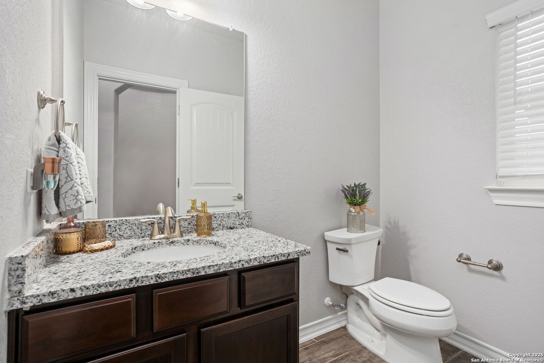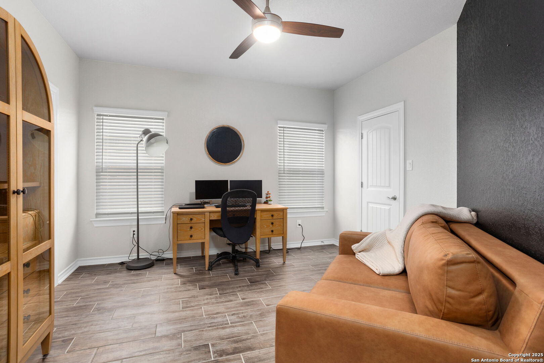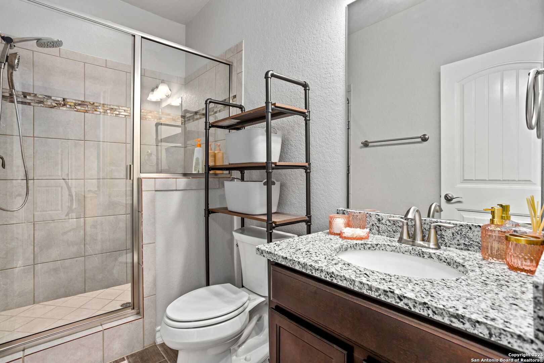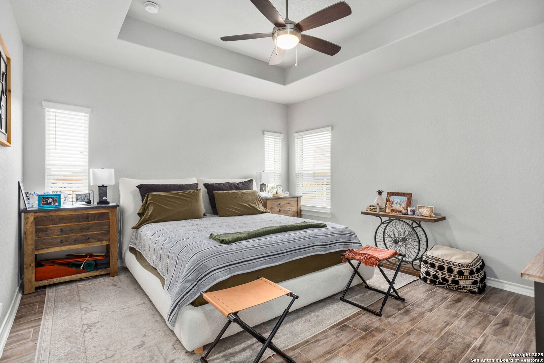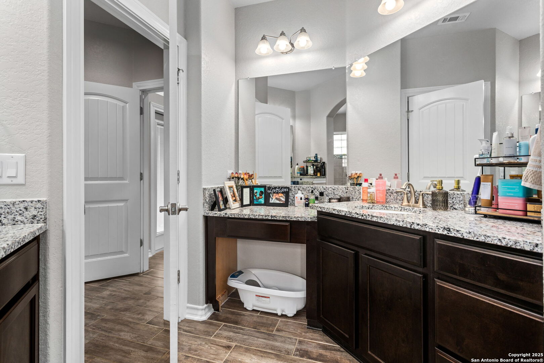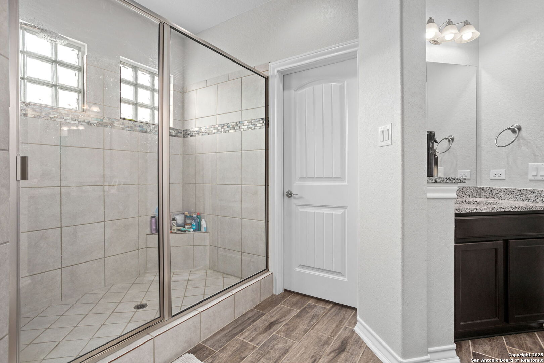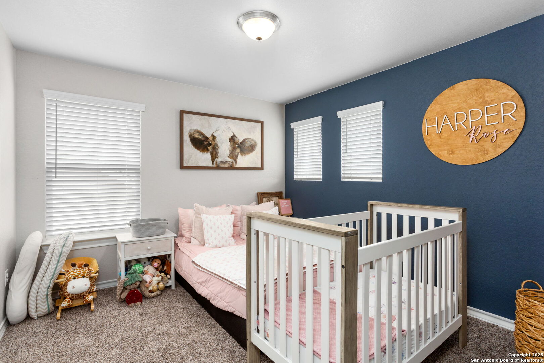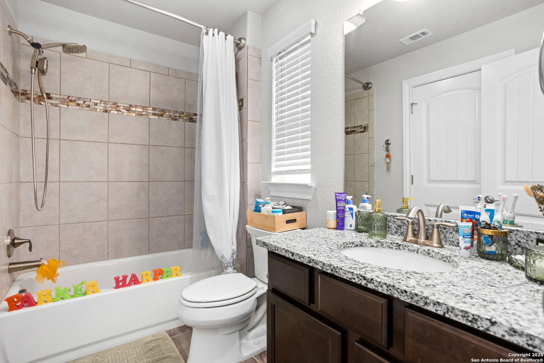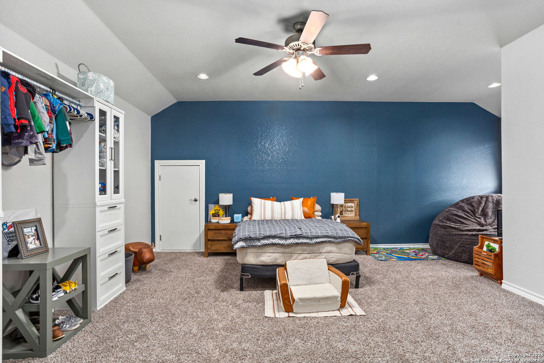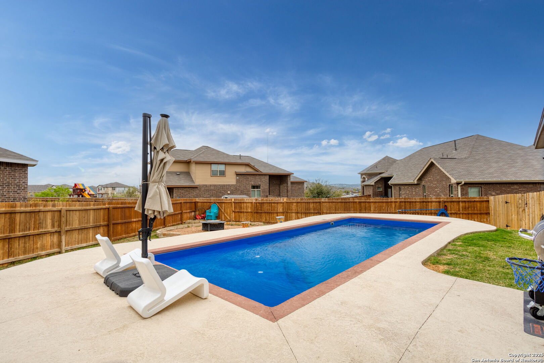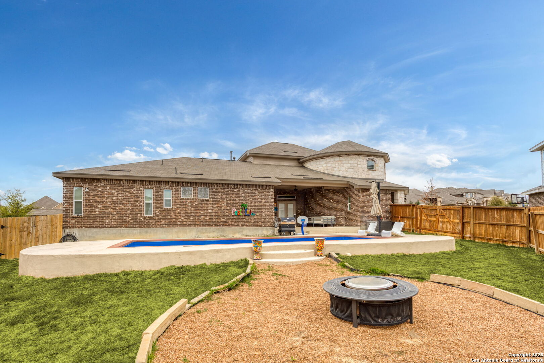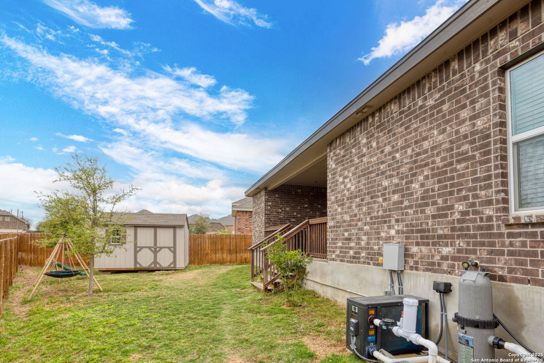Property Details
Bricewood Run
San Antonio, TX 78254
$479,000
4 BD | 4 BA |
Property Description
Welcome to 10102 Bricewood Run-an exceptional home that blends comfort, style, and functionality in one perfect package! This spacious home offers no carpet downstairs, providing a sleek and low maintenance living space. The California closet in the master offers incredible storage and organization, making it easy to keep everything in its place. Step outside, and you'll find a backyard oasis featuring a beautiful pool, perfect for hosting gatherings, cooling off in the Texas heat, or simply enjoying peaceful evenings at home. The custom exterior lighting enhances the home's curb appeal, making it stand out day and night. Located in the sought-after Bricewood community, this home is just minutes from top-rated schools, shopping, and dining, with easy access to major highways. Don't miss your chance to own this stunning property.
-
Type: Residential Property
-
Year Built: 2019
-
Cooling: One Central
-
Heating: Central
-
Lot Size: 0.20 Acres
Property Details
- Status:Available
- Type:Residential Property
- MLS #:1853886
- Year Built:2019
- Sq. Feet:2,576
Community Information
- Address:10102 Bricewood Run San Antonio, TX 78254
- County:Bexar
- City:San Antonio
- Subdivision:BRICEWOOD
- Zip Code:78254
School Information
- School System:Northside
- High School:Harlan HS
- Middle School:FOLKS
- Elementary School:FIELDS
Features / Amenities
- Total Sq. Ft.:2,576
- Interior Features:One Living Area, Liv/Din Combo, Utility Room Inside, Cable TV Available, High Speed Internet
- Fireplace(s): Not Applicable
- Floor:Carpeting, Ceramic Tile
- Inclusions:Ceiling Fans, Washer Connection, Dryer Connection, Built-In Oven, Stove/Range, Gas Cooking, Dishwasher
- Master Bath Features:Shower Only
- Cooling:One Central
- Heating Fuel:Electric
- Heating:Central
- Master:16x14
- Bedroom 2:13x13
- Bedroom 3:22x15
- Bedroom 4:11x10
- Dining Room:19x11
- Kitchen:17x15
Architecture
- Bedrooms:4
- Bathrooms:4
- Year Built:2019
- Stories:2
- Style:Two Story
- Roof:Composition
- Foundation:Slab
- Parking:Two Car Garage
Property Features
- Neighborhood Amenities:Park/Playground, Sports Court
- Water/Sewer:Water System, Sewer System
Tax and Financial Info
- Proposed Terms:Conventional, FHA, VA, Cash
- Total Tax:9092.51
4 BD | 4 BA | 2,576 SqFt
© 2025 Lone Star Real Estate. All rights reserved. The data relating to real estate for sale on this web site comes in part from the Internet Data Exchange Program of Lone Star Real Estate. Information provided is for viewer's personal, non-commercial use and may not be used for any purpose other than to identify prospective properties the viewer may be interested in purchasing. Information provided is deemed reliable but not guaranteed. Listing Courtesy of Leeroy Ramirez with Marshall Reddick Real Estate.

