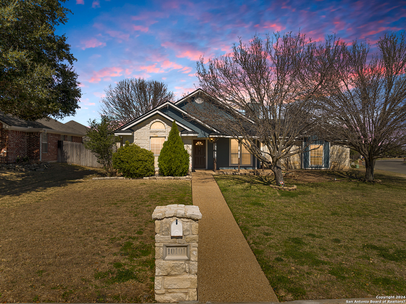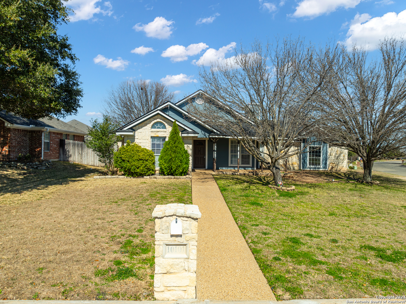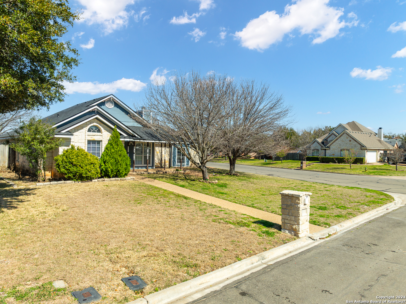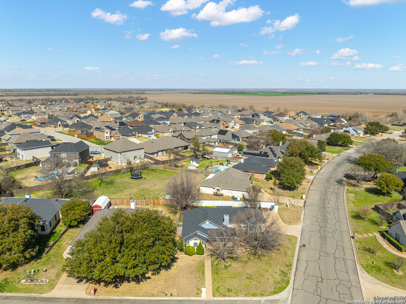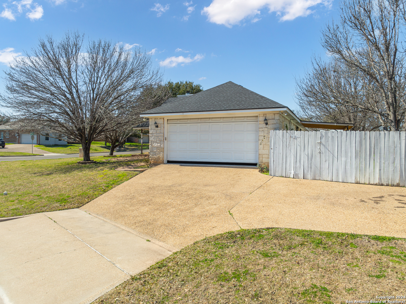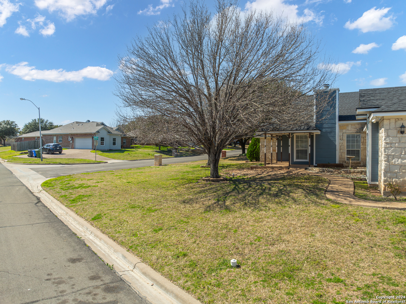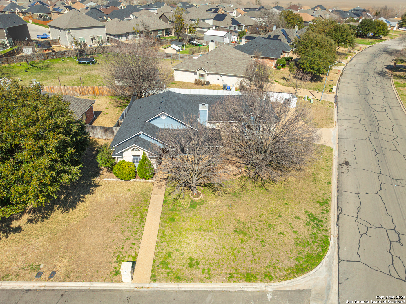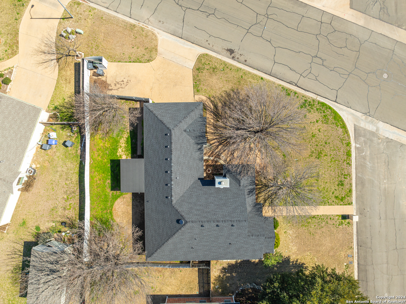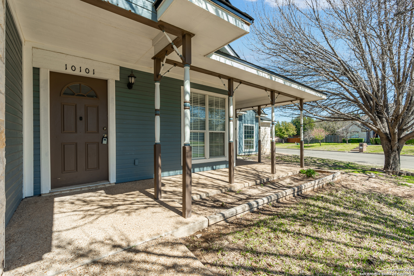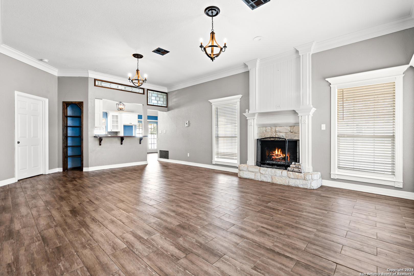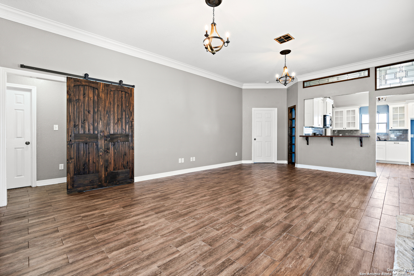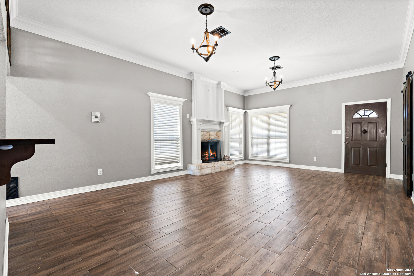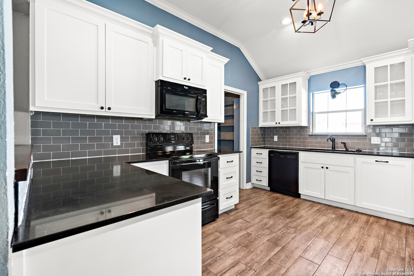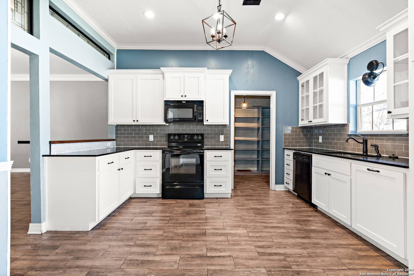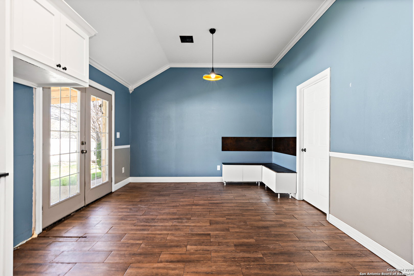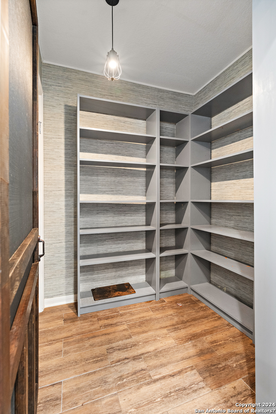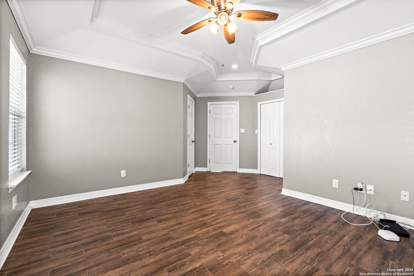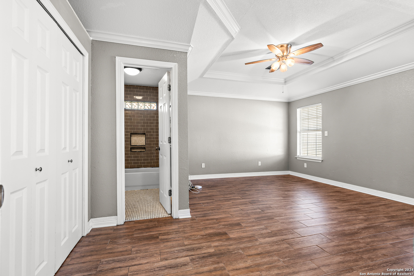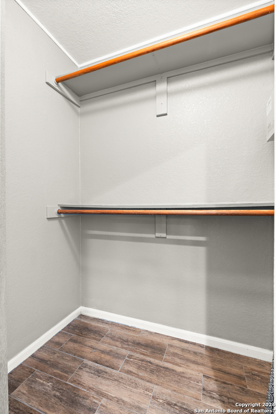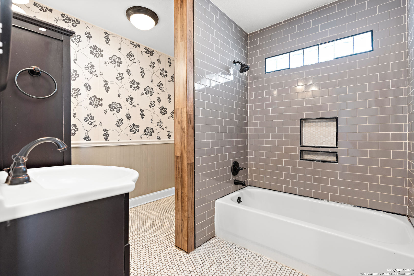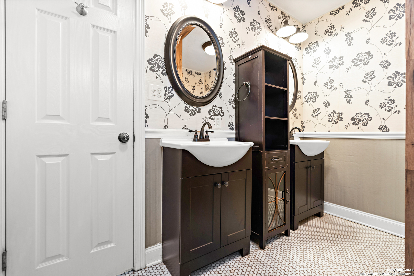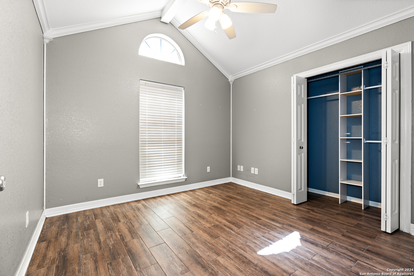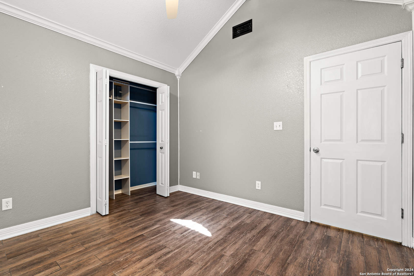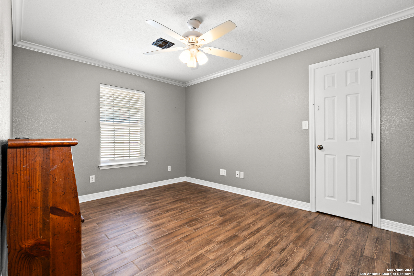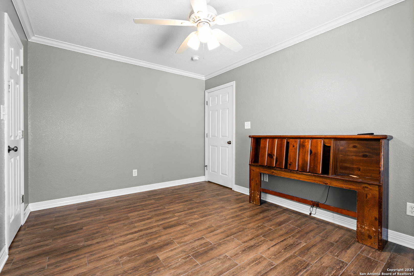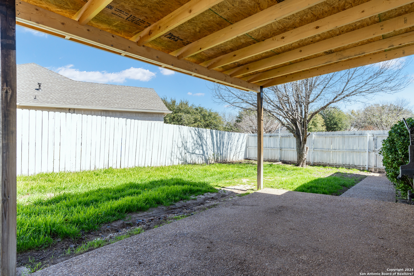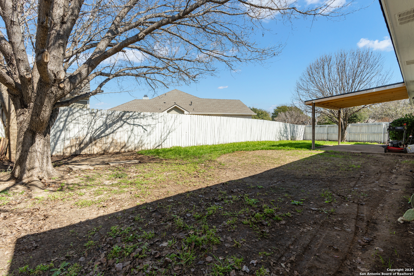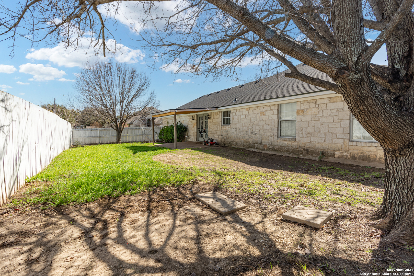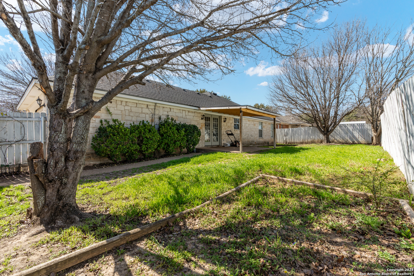Property Details
Seville Ct
Waco, TX 76708
$330,000
3 BD | 2 BA |
Property Description
Unlock the door to homeownership today with Owner Financing, where eligibility is based on income, and credit concerns are a thing of the past. Welcome to 10101 Seville Ct, Waco, TX 76708, a charming one-story residence located in the desirable China Springs area. This home features a timeless blend of stone and siding on its exterior, providing a low-maintenance yet inviting aesthetic. With 3 bedrooms and 2 baths, the interior boasts a large living area, a separate dining room for essential family time, a breakfast bar, and a walk-in pantry. High ceilings and an amazing open floor plan add to the spacious feel, creating an ideal setting for comfortable living. The generously proportioned master bedroom includes a full bath with a tub-shower combo and convenient walk-in closets. Step outside to the covered patio slab, perfect for outdoor relaxation, and appreciate the privacy offered by the fenced backyard with mature trees. Situated on a corner lot, this residence exudes a sense of space and tranquility. 10101 Seville Ct is part of a well-maintained community that fosters a high quality of living. Residents benefit from being near good schools and essential needs, creating a close-knit neighborhood with strong family values. This residence offers not only a comfortable living space but also the convenience of being near parks, Waco Lake Hike and Bike Trails, and shopping centers. Also only 15 minutes from Hwy I-35 for an easy commute. Schedule your showing today! Don't miss out on the opportunity to make this well-maintained home in a great community your own.
-
Type: Residential Property
-
Year Built: 2002
-
Cooling: One Central
-
Heating: Central
-
Lot Size: 0.21 Acres
Property Details
- Status:Available
- Type:Residential Property
- MLS #:1754322
- Year Built:2002
- Sq. Feet:1,629
Community Information
- Address:10101 Seville Ct Waco, TX 76708
- County:McLennan
- City:Waco
- Subdivision:COUGAR RIDGE
- Zip Code:76708
School Information
- School System:CALL DISTRICT
- High School:Call District
- Middle School:Call District
- Elementary School:Call District
Features / Amenities
- Total Sq. Ft.:1,629
- Interior Features:One Living Area, Separate Dining Room, Breakfast Bar, Walk-In Pantry, 1st Floor Lvl/No Steps, High Ceilings, Open Floor Plan, Cable TV Available, High Speed Internet, Laundry Room, Walk in Closets
- Fireplace(s): One
- Floor:Laminate
- Inclusions:Ceiling Fans, Washer Connection, Dryer Connection, Microwave Oven, Stove/Range
- Master Bath Features:Tub/Shower Combo, Separate Vanity, Double Vanity
- Exterior Features:Patio Slab, Covered Patio, Privacy Fence, Mature Trees
- Cooling:One Central
- Heating Fuel:Electric
- Heating:Central
- Master:16x12
- Bedroom 2:13x9
- Bedroom 3:13x9
- Kitchen:12x10
Architecture
- Bedrooms:3
- Bathrooms:2
- Year Built:2002
- Stories:1
- Style:One Story
- Roof:Composition
- Foundation:Slab
- Parking:Two Car Garage
Property Features
- Neighborhood Amenities:None
- Water/Sewer:City
Tax and Financial Info
- Proposed Terms:1st Seller Carry, 2nd Seller Carry, Wraparound
- Total Tax:6622.52
3 BD | 2 BA | 1,629 SqFt
© 2024 Lone Star Real Estate. All rights reserved. The data relating to real estate for sale on this web site comes in part from the Internet Data Exchange Program of Lone Star Real Estate. Information provided is for viewer's personal, non-commercial use and may not be used for any purpose other than to identify prospective properties the viewer may be interested in purchasing. Information provided is deemed reliable but not guaranteed. Listing Courtesy of Andres Fernandez with NB Elite Realty.

