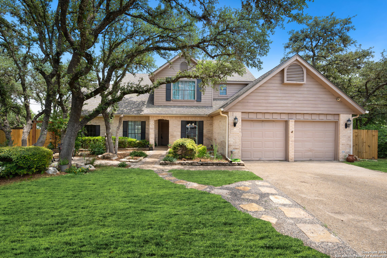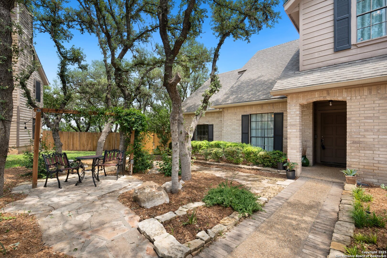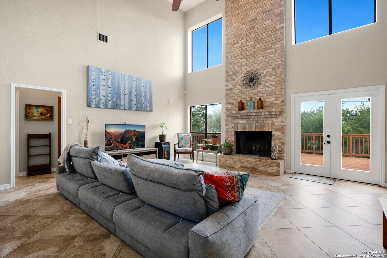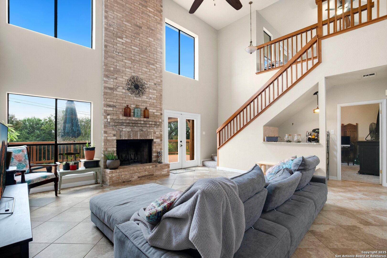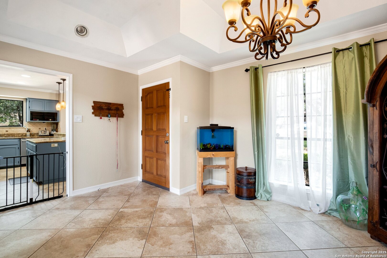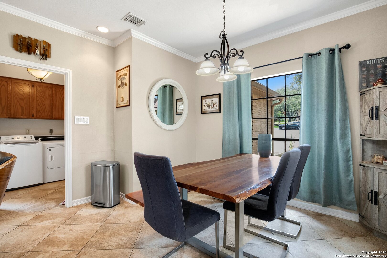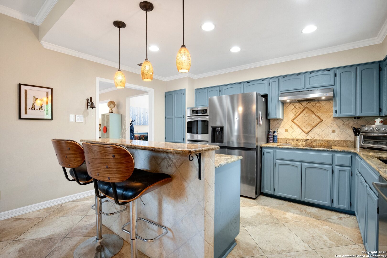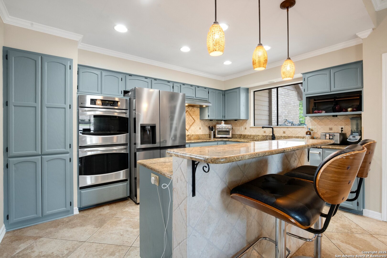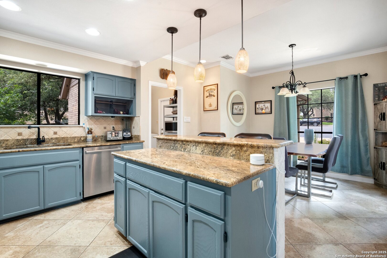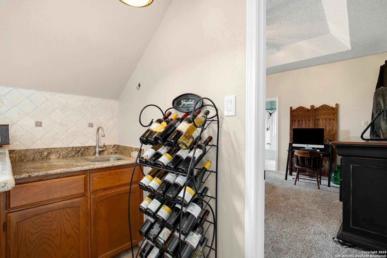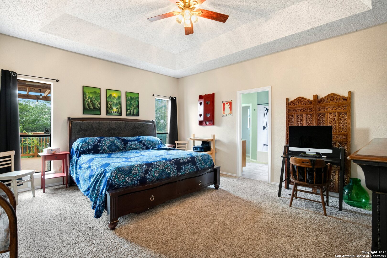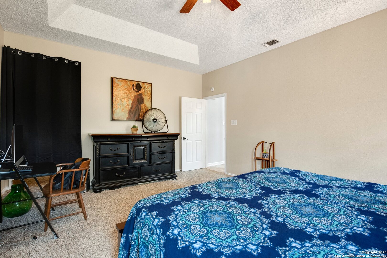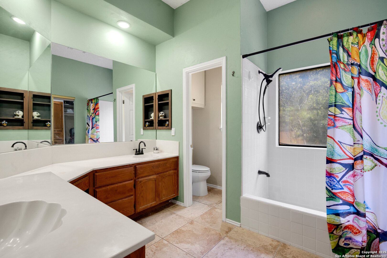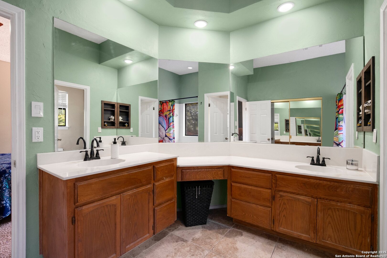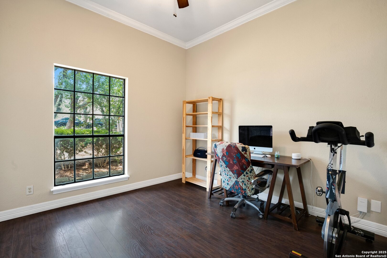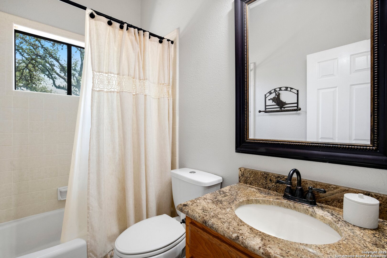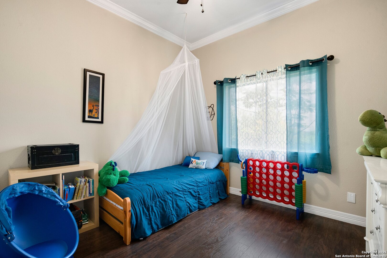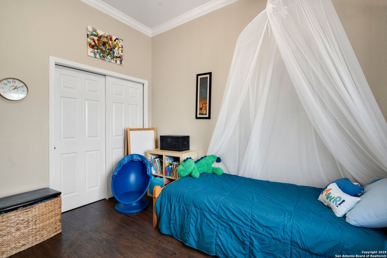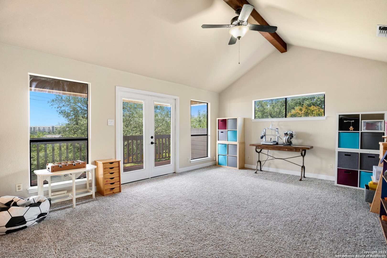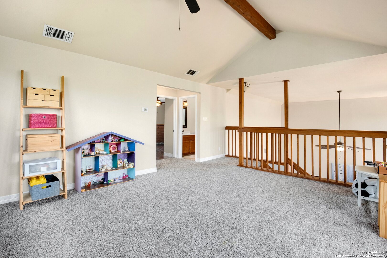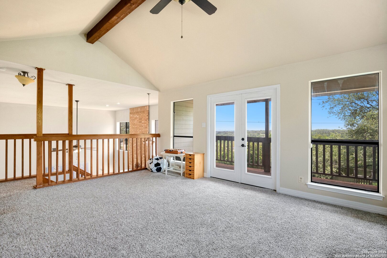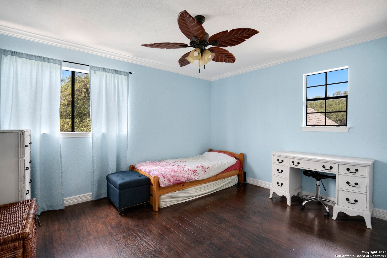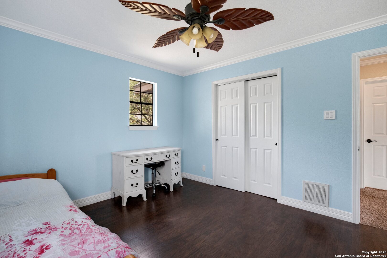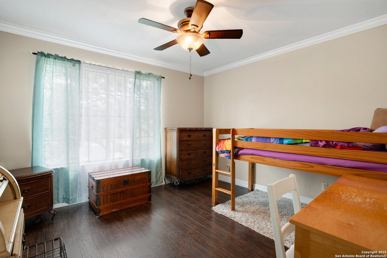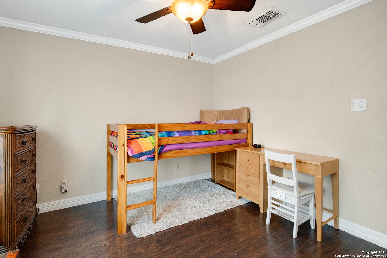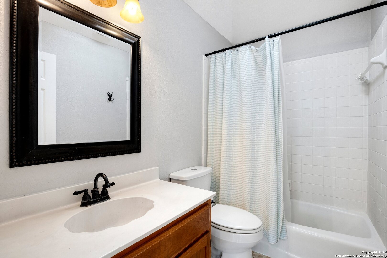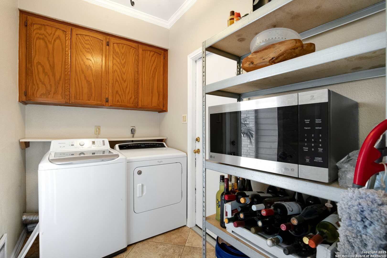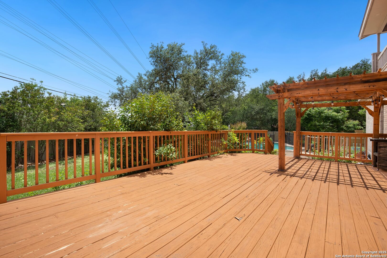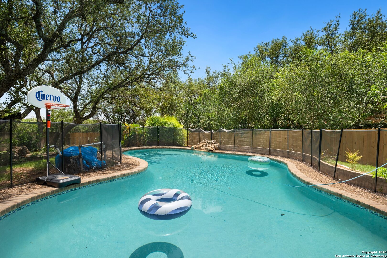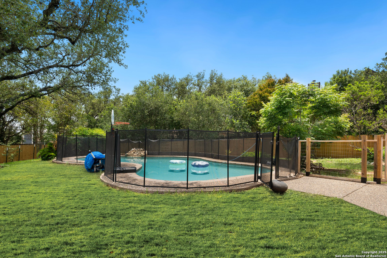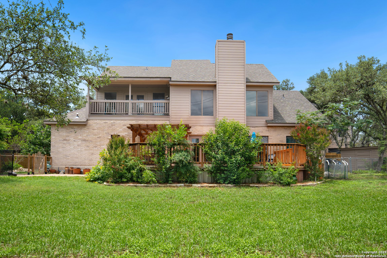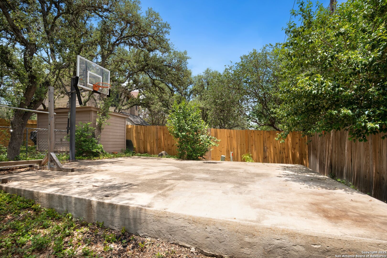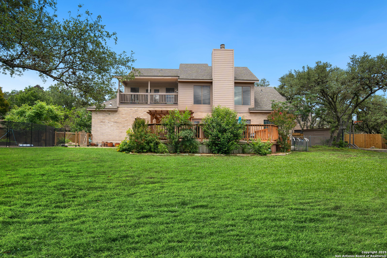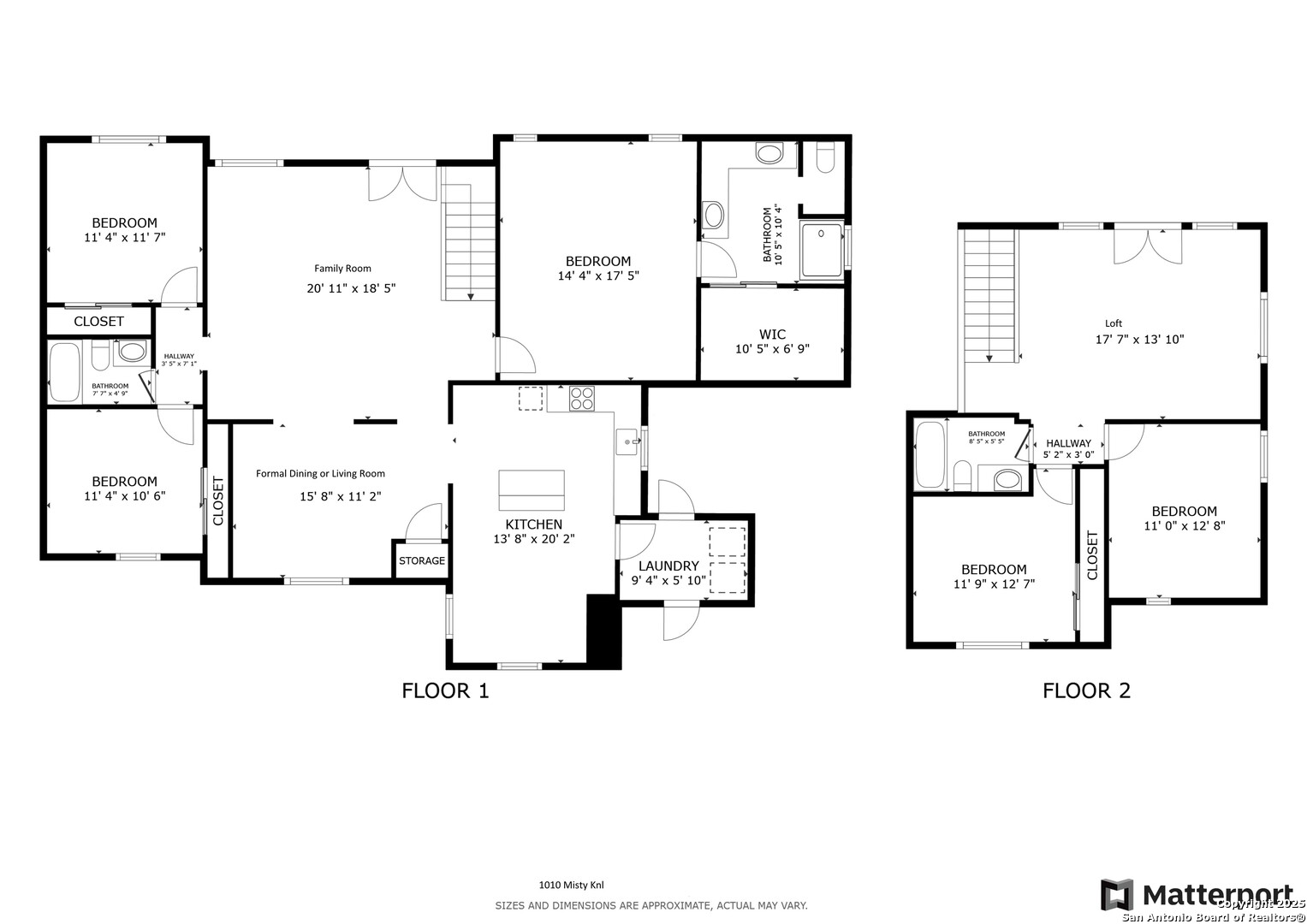Property Details
Misty Knoll
San Antonio, TX 78258
$485,000
5 BD | 3 BA |
Property Description
This beautiful 2-story home is located on a quiet cul-de-sac in the established community of The Hills of Stone Oak. Offering a flexible layout with multiple updates, the home provides a comfortable living experience with convenient access to nearby schools, shopping, and major highways including Loop 1604 and US-281. Step into the spacious great room featuring soaring ceilings, tall windows that bring in natural light, a floor-to-ceiling fireplace, and a wet bar-perfect for entertaining. A formal living room sits off the main entry and can easily be used as a formal dining space. The updated island kitchen includes a breakfast bar, stainless steel appliances, ample cabinetry and counter space, stylish pendant lighting, and freshly updated cabinets. The first-floor split primary suite offers a recessed ceiling, backyard views, and a private ensuite bath. Two additional secondary bedrooms are also located downstairs. Upstairs, you'll find two more secondary bedrooms along with a versatile loft that can serve as a second living area, game room, or play space. Outside, the large backyard provides a peaceful setting with mature trees, a lush lawn, and a country-like feel. Enjoy outdoor living on the open patio, deck with gazebo, or take a dip in the fenced swimming pool. Recent updates include a new roof (2025), new HVAC (2025), and an additional HVAC unit replaced in 2022. This home blends space, function, and location-schedule your tour today!
-
Type: Residential Property
-
Year Built: 1985
-
Cooling: Two Central
-
Heating: Central,2 Units
-
Lot Size: 0.48 Acres
Property Details
- Status:Back on Market
- Type:Residential Property
- MLS #:1873278
- Year Built:1985
- Sq. Feet:2,494
Community Information
- Address:1010 Misty Knoll San Antonio, TX 78258
- County:Bexar
- City:San Antonio
- Subdivision:STONE OAK/THE HILLS
- Zip Code:78258
School Information
- School System:North East I.S.D.
- High School:Ronald Reagan
- Middle School:Barbara Bush
- Elementary School:Las Lomas
Features / Amenities
- Total Sq. Ft.:2,494
- Interior Features:Three Living Area, Separate Dining Room, Eat-In Kitchen, Two Eating Areas, Breakfast Bar, Loft, Secondary Bedroom Down, High Ceilings, Open Floor Plan, Cable TV Available, High Speed Internet, Laundry Main Level, Laundry Room, Walk in Closets
- Fireplace(s): One
- Floor:Carpeting, Ceramic Tile, Other
- Inclusions:Ceiling Fans, Chandelier, Washer Connection, Dryer Connection, Cook Top, Built-In Oven, Dishwasher, Smooth Cooktop
- Master Bath Features:Tub/Shower Combo, Separate Vanity
- Exterior Features:Deck/Balcony, Privacy Fence, Mature Trees
- Cooling:Two Central
- Heating Fuel:Electric
- Heating:Central, 2 Units
- Master:14x17
- Bedroom 2:11x12
- Bedroom 3:11x12
- Bedroom 4:12x13
- Dining Room:14x10
- Family Room:22x18
- Kitchen:14x10
Architecture
- Bedrooms:5
- Bathrooms:3
- Year Built:1985
- Stories:2
- Style:Two Story
- Roof:Composition
- Foundation:Slab
- Parking:Two Car Garage
Property Features
- Neighborhood Amenities:Pool, Tennis, Jogging Trails
- Water/Sewer:City
Tax and Financial Info
- Proposed Terms:Conventional, FHA, VA, Cash
- Total Tax:11859
5 BD | 3 BA | 2,494 SqFt
© 2025 Lone Star Real Estate. All rights reserved. The data relating to real estate for sale on this web site comes in part from the Internet Data Exchange Program of Lone Star Real Estate. Information provided is for viewer's personal, non-commercial use and may not be used for any purpose other than to identify prospective properties the viewer may be interested in purchasing. Information provided is deemed reliable but not guaranteed. Listing Courtesy of Derrell Skillman with Redfin Corporation.

