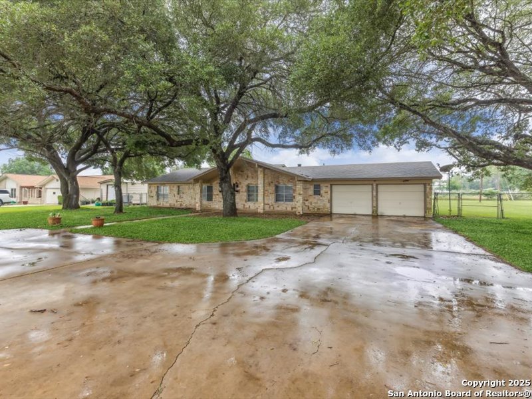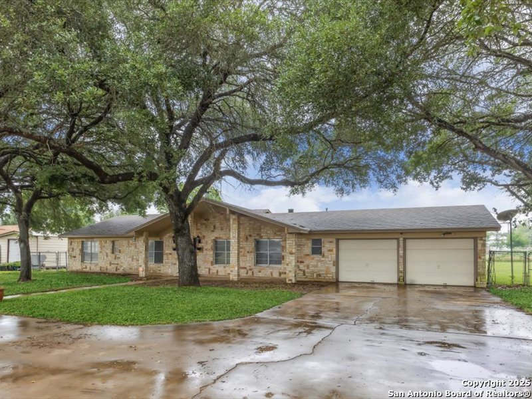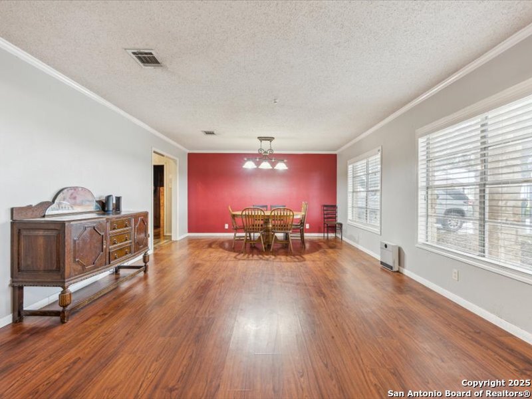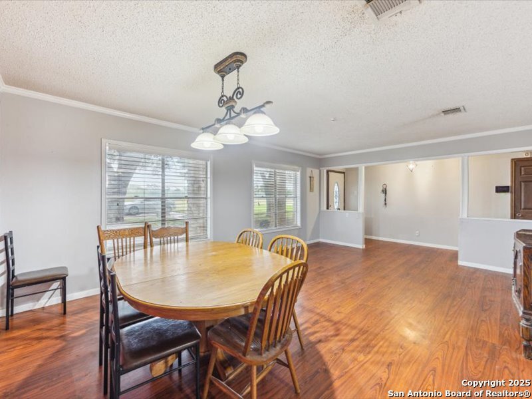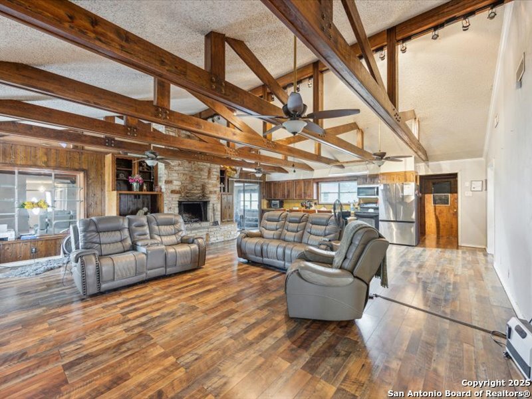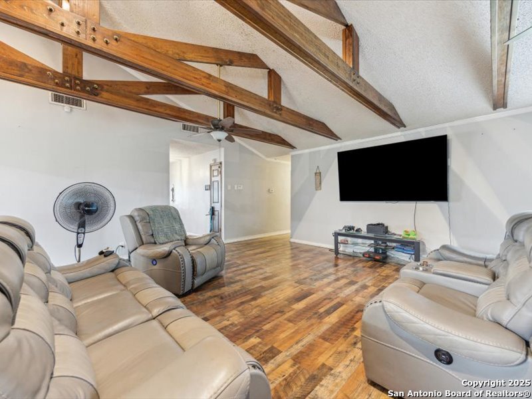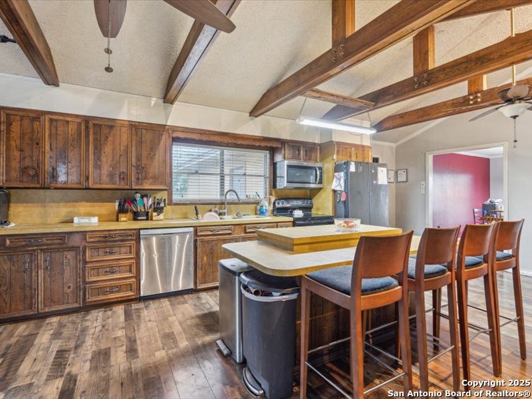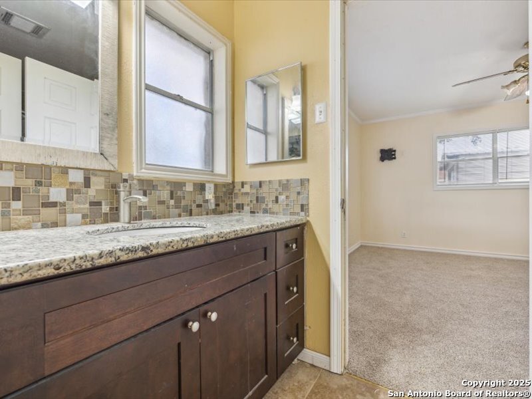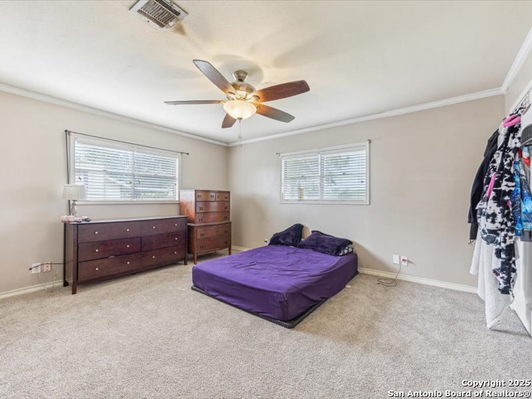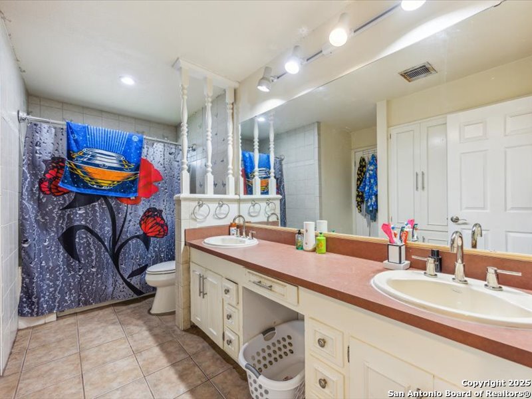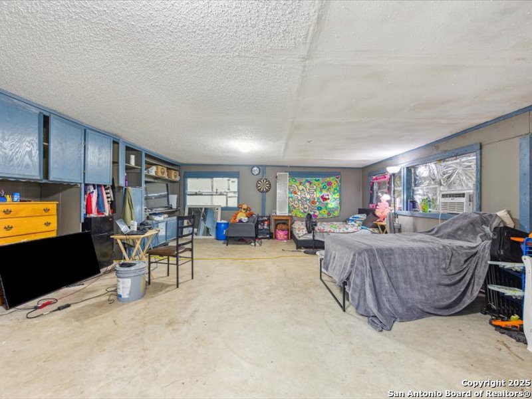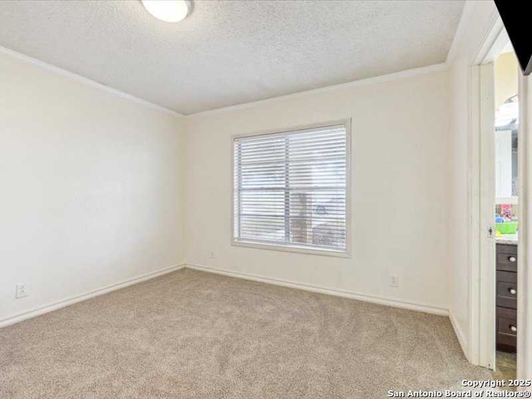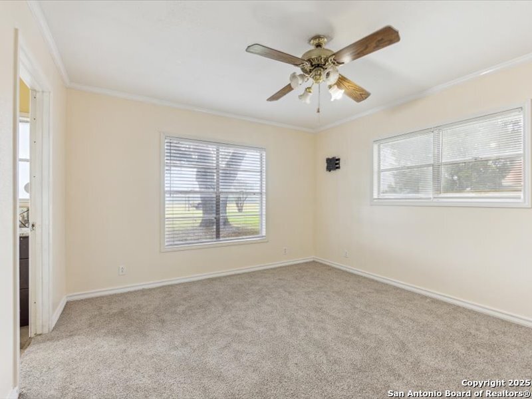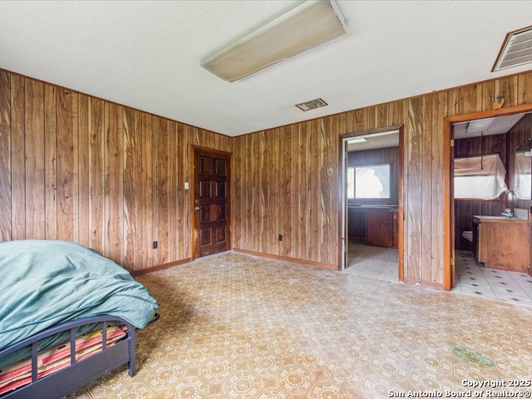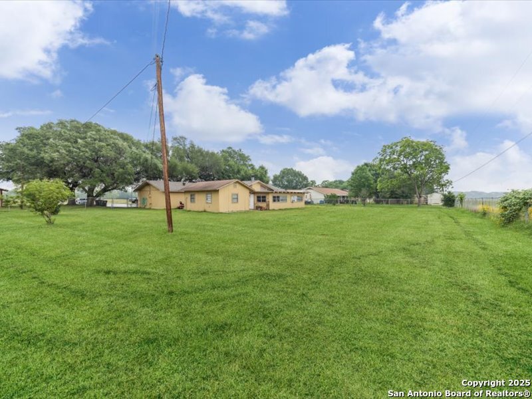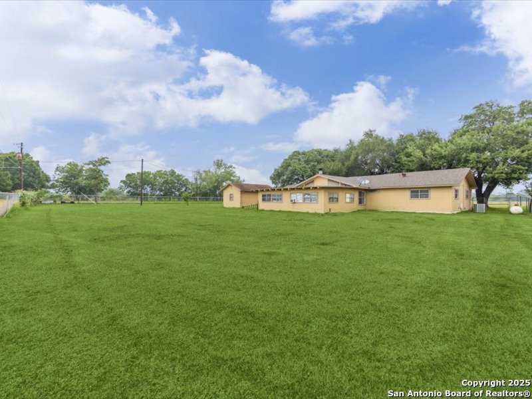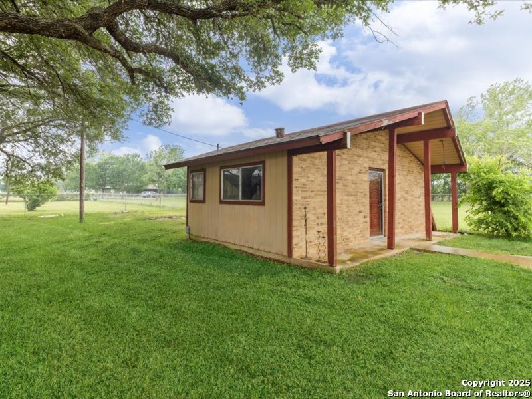Property Details
Country Oak Dr
Luling, TX 78648
$350,000
3 BD | 2 BA |
Property Description
Charming Ranch-Style Home with In-Law Suite on Expansive Lot! Welcome to this beautifully maintained 3-bedroom, 2-bath ranch-style home offering 2,155 sqft of comfortable living space on a generous 0.79-acre lot. Enjoy brand-new wood laminate floors in the main living area and plush new carpet in the bedrooms. Blending modern updates with classic charm. The open-concept layout and high ceilings in the main living area create a bright, spacious feel. The kitchen includes a refrigerator that conveys, and the laundry area is equipped with a washer and dryer for added convenience. A highlight of this home is the versatile 28x30 ft converted patio (not included in the listed square footage), fully enclosed with a dedicated window AC unit Perfect as a game room, shared bedroom. The separate in-law suite features its own private entrance, half-bath, kitchenette, and utilities, offering privacy and flexibility. Ideal for guests, multigenerational living, or remote work. There are also RV hookups available. Outside, enjoy the peace and space of nearly an acre. Great for entertaining, gardening, or relaxing. With its thoughtful updates, spacious layout, and unique in-law suite, this home offers incredible value and versatility.
-
Type: Residential Property
-
Year Built: 1978
-
Cooling: One Central
-
Heating: Central,Other
-
Lot Size: 0.79 Acres
Property Details
- Status:Available
- Type:Residential Property
- MLS #:1865764
- Year Built:1978
- Sq. Feet:3,161
Community Information
- Address:1010 Country Oak Dr Luling, TX 78648
- County:Caldwell
- City:Luling
- Subdivision:COUNTRY OAKS
- Zip Code:78648
School Information
- School System:Luling
- High School:Luling
- Middle School:Not Applicable
- Elementary School:Luling
Features / Amenities
- Total Sq. Ft.:3,161
- Interior Features:Two Living Area, Island Kitchen, Open Floor Plan, Laundry Room, Walk in Closets
- Fireplace(s): One, Living Room
- Floor:Carpeting, Laminate
- Inclusions:Washer, Dryer, Microwave Oven, Refrigerator
- Master Bath Features:Tub/Shower Combo
- Cooling:One Central
- Heating Fuel:Natural Gas
- Heating:Central, Other
- Master:14x15
- Bedroom 2:13x12
- Bedroom 3:11x13
- Dining Room:12x12
- Family Room:24x19
- Kitchen:11x24
Architecture
- Bedrooms:3
- Bathrooms:2
- Year Built:1978
- Stories:1
- Style:One Story
- Roof:Other
- Foundation:Slab
- Parking:Two Car Garage
Property Features
- Neighborhood Amenities:None
- Water/Sewer:City
Tax and Financial Info
- Proposed Terms:Conventional, FHA, VA, Cash
- Total Tax:6544
3 BD | 2 BA | 3,161 SqFt
© 2025 Lone Star Real Estate. All rights reserved. The data relating to real estate for sale on this web site comes in part from the Internet Data Exchange Program of Lone Star Real Estate. Information provided is for viewer's personal, non-commercial use and may not be used for any purpose other than to identify prospective properties the viewer may be interested in purchasing. Information provided is deemed reliable but not guaranteed. Listing Courtesy of Daniel Cline with Keller Williams Realty.

