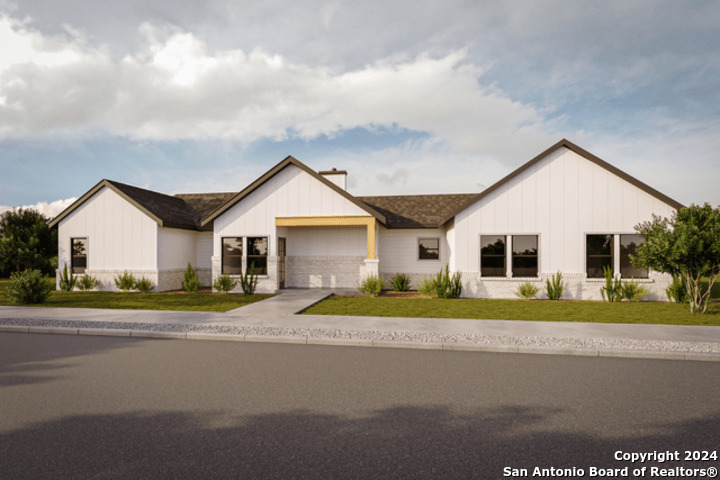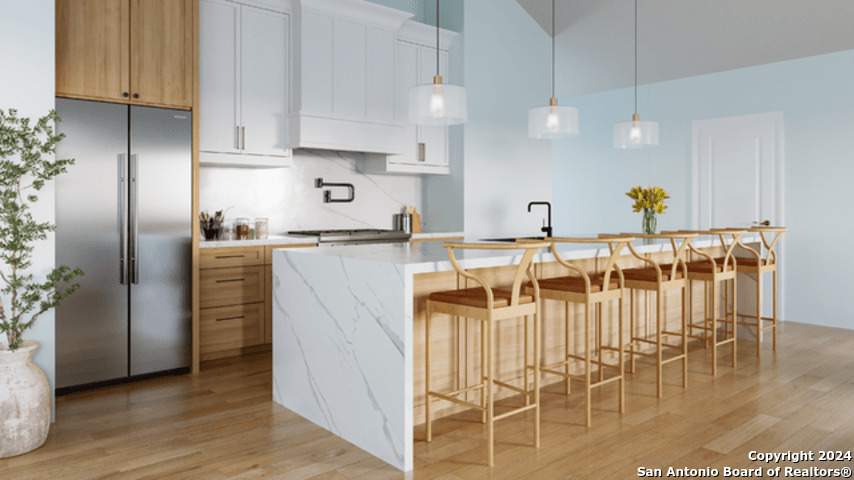Property Details
Laurel Heights
La Vernia, TX 78121
$575,000
4 BD | 3 BA |
Property Description
Discover the charm of Woodbridge Farms, nestled in the heart of La Vernia, Texas. Embrace a contemporary twist on the timeless farmhouse aesthetic with this to-be-built residence. Filled with natural light and meticulous attention to detail, this home seamlessly combines functionality with style, offering an ideal setting for both entertaining and productive work-from-home spaces. Spanning 2,209 square feet with an open-concept layout, this dreamy home boasts 4 bedrooms and 3 bathrooms. Inside, indulge in designer finishes, including resilient wood-look vinyl flooring, custom shaker-style cabinets, and durable quartz countertops. The kitchen features a perfect walk-in pantry, while the living area is enhanced by a charming wood-burning fireplace and lofty ceilings with exquisite wood beam detailing. Don't miss the stunning freestanding tub, the generously sized closet, and well-appointed laundry room. The home's style effortlessly blends trending elements with timeless features, creating an aesthetic that stands the test of time. Beyond the interiors, this property offers a perfect fusion of modern living and farmhouse charm. Enjoy the community's farmhouse-inspired amenities, including a playscape, splash pad, and picnic area-ideal for neighborhood gatherings and creating cherished family memories. These 3D architectural renderings are intended for visualization purposes only. The final product may vary.
-
Type: Residential Property
-
Year Built: 2024
-
Cooling: One Central
-
Heating: Central
-
Lot Size: 0.31 Acres
Property Details
- Status:Available
- Type:Residential Property
- MLS #:1756959
- Year Built:2024
- Sq. Feet:2,209
Community Information
- Address:101 Laurel Heights La Vernia, TX 78121
- County:Wilson
- City:La Vernia
- Subdivision:WOODBRIDGE FARMS
- Zip Code:78121
School Information
- School System:La Vernia Isd.
- High School:La Vernia
- Middle School:La Vernia
- Elementary School:La Vernia
Features / Amenities
- Total Sq. Ft.:2,209
- Interior Features:One Living Area, Separate Dining Room, Eat-In Kitchen, Island Kitchen, Walk-In Pantry, Utility Room Inside, High Ceilings, Open Floor Plan, High Speed Internet, Laundry Main Level, Laundry Room, Walk in Closets
- Fireplace(s): One, Living Room
- Floor:Ceramic Tile, Vinyl
- Inclusions:Ceiling Fans, Chandelier, Washer Connection, Dryer Connection, Microwave Oven, Stove/Range, Disposal, Dishwasher, Vent Fan, Smoke Alarm, Pre-Wired for Security, Electric Water Heater, Garage Door Opener, Solid Counter Tops, Carbon Monoxide Detector, City Garbage service
- Master Bath Features:Tub/Shower Separate, Double Vanity
- Exterior Features:Covered Patio
- Cooling:One Central
- Heating Fuel:Electric
- Heating:Central
- Master:16x15
- Bedroom 2:11x12
- Bedroom 3:11x12
- Bedroom 4:11x10
- Kitchen:21x11
Architecture
- Bedrooms:4
- Bathrooms:3
- Year Built:2024
- Stories:1
- Style:One Story
- Roof:Built-Up/Gravel
- Foundation:Slab
- Parking:Two Car Garage
Property Features
- Neighborhood Amenities:Controlled Access, Park/Playground
- Water/Sewer:Sewer System
Tax and Financial Info
- Proposed Terms:Conventional, FHA, VA, TX Vet, Cash
- Total Tax:1167.61
4 BD | 3 BA | 2,209 SqFt
© 2024 Lone Star Real Estate. All rights reserved. The data relating to real estate for sale on this web site comes in part from the Internet Data Exchange Program of Lone Star Real Estate. Information provided is for viewer's personal, non-commercial use and may not be used for any purpose other than to identify prospective properties the viewer may be interested in purchasing. Information provided is deemed reliable but not guaranteed. Listing Courtesy of Kalianne Measures with Magnolia Realty.





