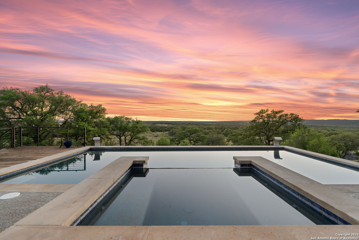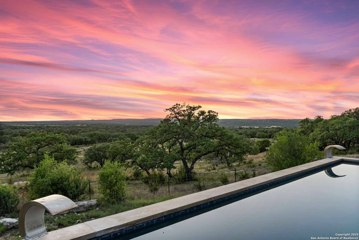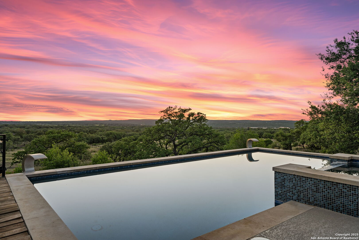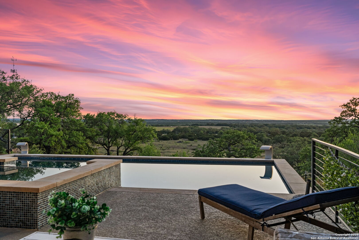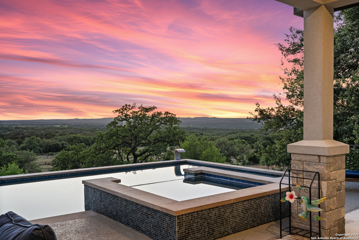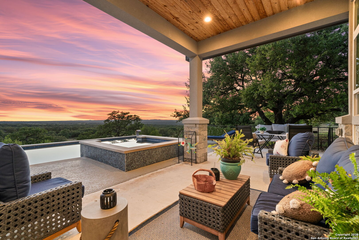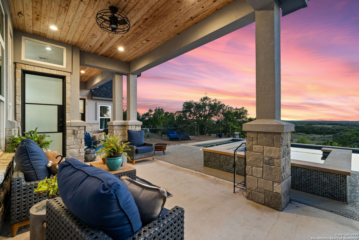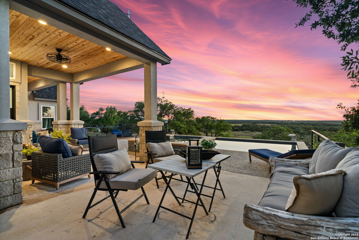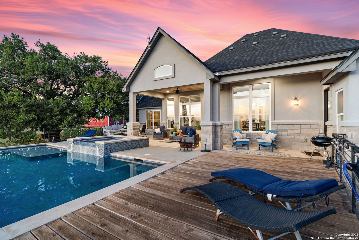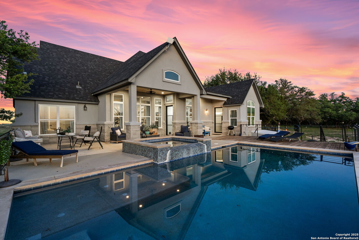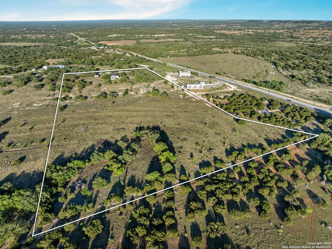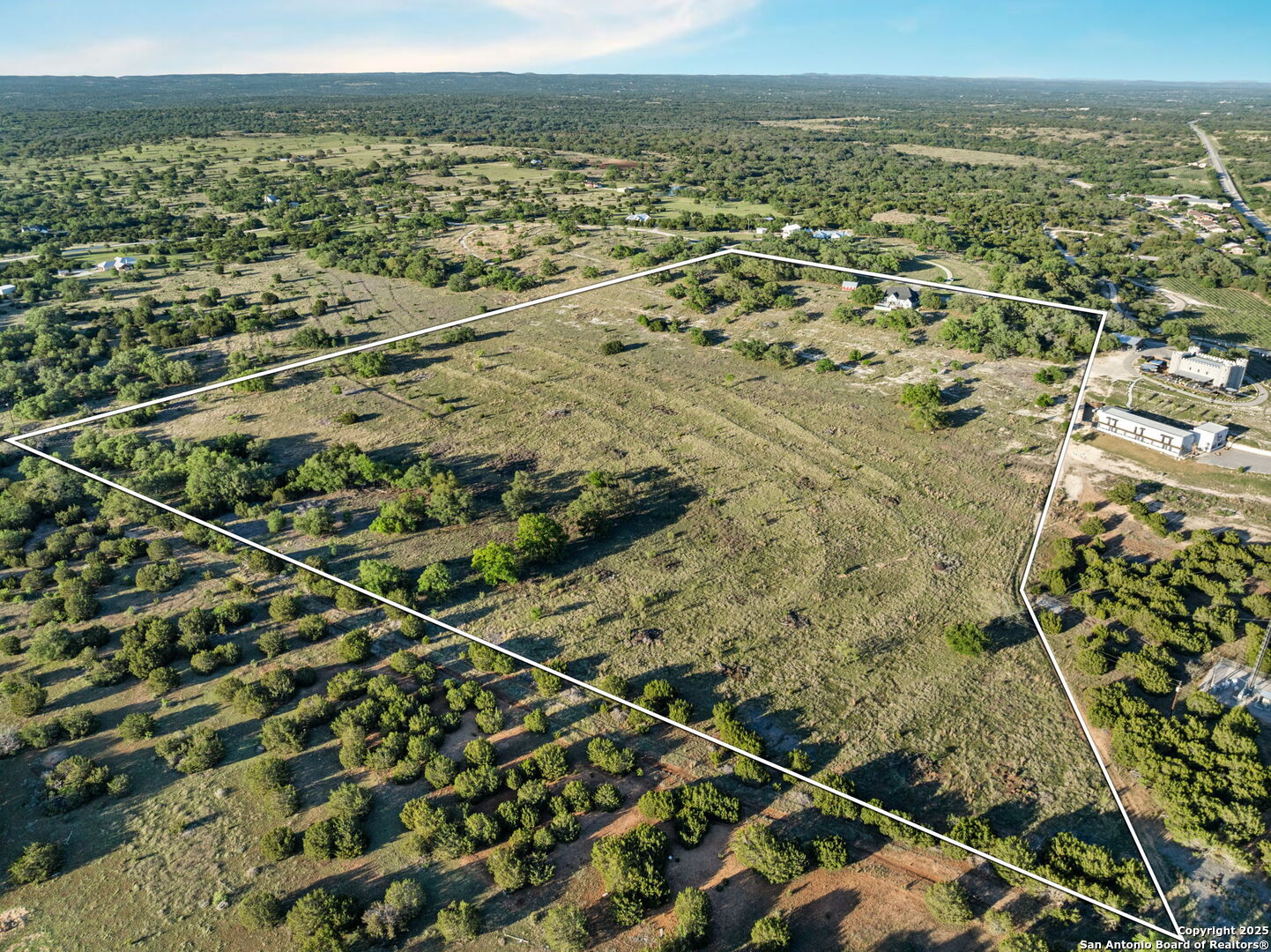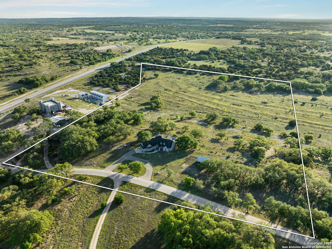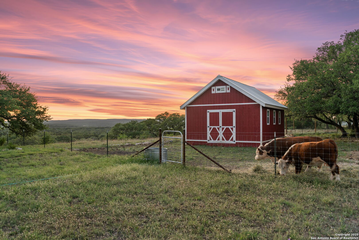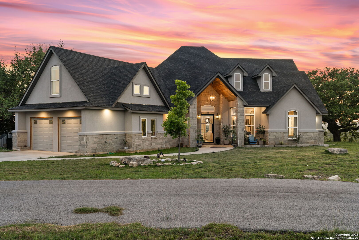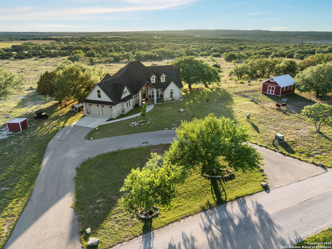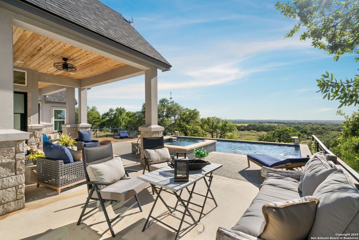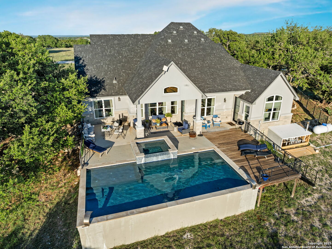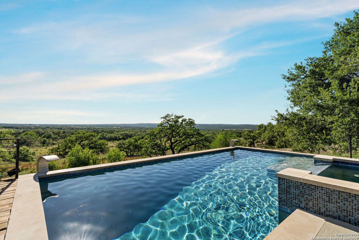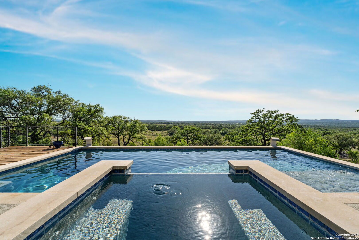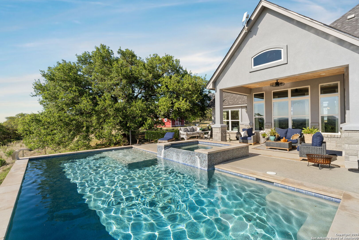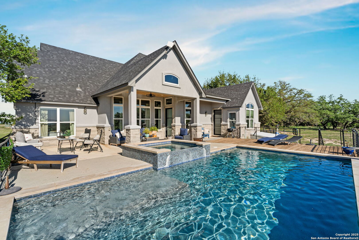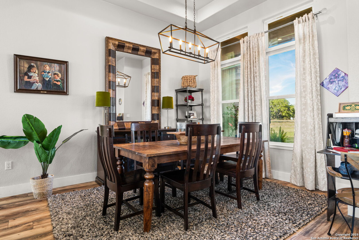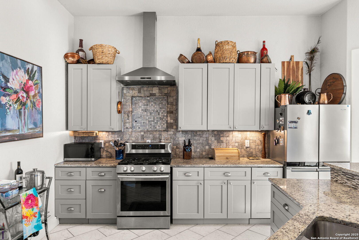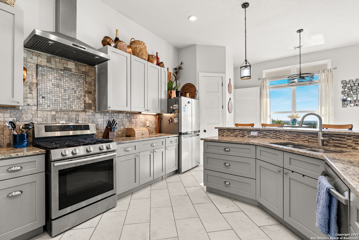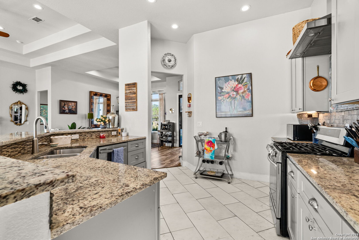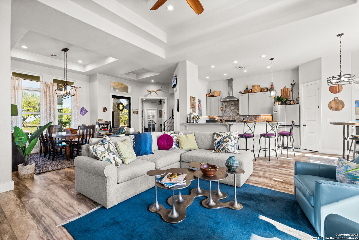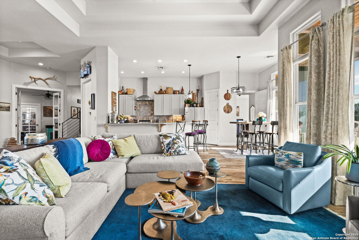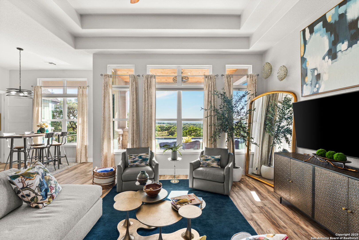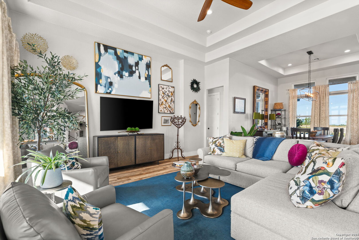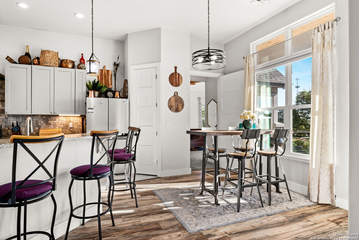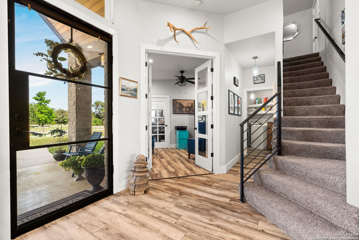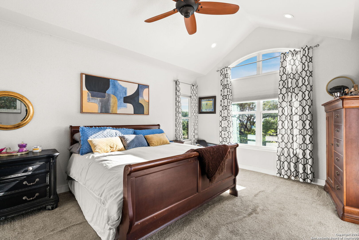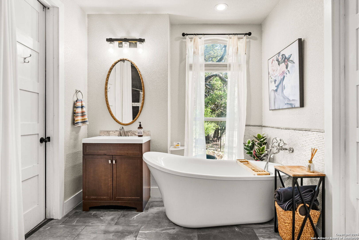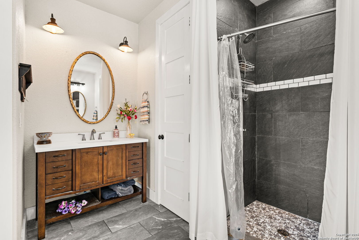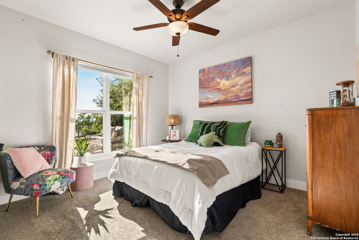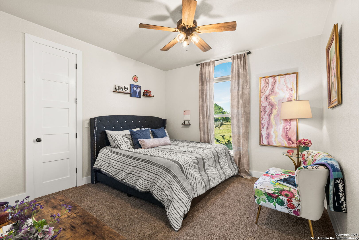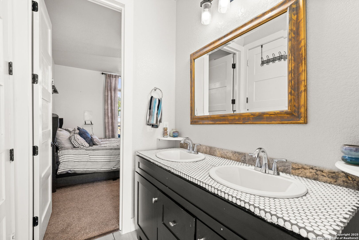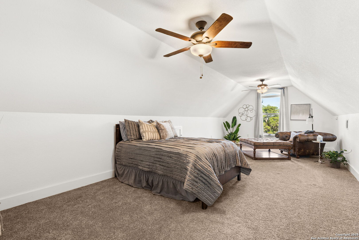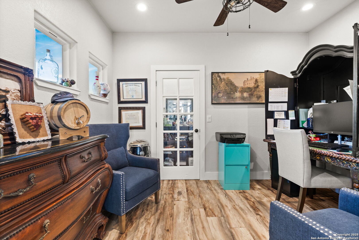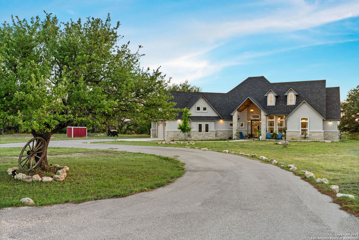Property Details
Durango
Johnson City, TX 78636
$1,250,000
4 BD | 3 BA |
Property Description
Hill Country Retreat on 25 Acres minutes from Johnson City, Fredericksburg, and local wineries. Less than an hour to both Austin and San Antonio - this 25-acre estate offers spectacular panoramic views of the Texas Hill Country. The home features 4 bedrooms, including a flexible space ideal for a guest room, game room, or home gym. An additional bathroom can easily be added upstairs. The open-concept living and kitchen area is perfect for entertaining, and the dedicated office provides a quiet space to work or create. Step outside to your private pool and hot tub, perfectly positioned to take in the sunset views. Enjoy established riding and UTV trails throughout the neighborhood, all within a gated neighborhood for added privacy and peace of mind.
-
Type: Residential Property
-
Year Built: 2019
-
Cooling: One Central
-
Heating: Central
-
Lot Size: 25.12 Acres
Property Details
- Status:Available
- Type:Residential Property
- MLS #:1861693
- Year Built:2019
- Sq. Feet:2,485
Community Information
- Address:101 Durango Johnson City, TX 78636
- County:Blanco
- City:Johnson City
- Subdivision:Kicking Horse Estates
- Zip Code:78636
School Information
- School System:Johnson I.S.D
- High School:Johnson
- Middle School:Johnson City
- Elementary School:Johnson City
Features / Amenities
- Total Sq. Ft.:2,485
- Interior Features:One Living Area, Liv/Din Combo, Two Eating Areas, Breakfast Bar, Walk-In Pantry, Study/Library, Utility Room Inside, Secondary Bedroom Down, High Ceilings, Open Floor Plan, Laundry Main Level, Walk in Closets, Attic - Access only
- Fireplace(s): Not Applicable
- Floor:Carpeting, Ceramic Tile, Linoleum
- Inclusions:Ceiling Fans, Washer Connection, Dryer Connection, Stove/Range, Gas Cooking, Disposal, Dishwasher, Water Softener (owned), Garage Door Opener, Solid Counter Tops, Propane Water Heater, Private Garbage Service
- Master Bath Features:Tub/Shower Separate, Double Vanity
- Cooling:One Central
- Heating Fuel:Propane Owned
- Heating:Central
- Master:12x15
- Bedroom 2:10x11
- Bedroom 3:10x11
- Bedroom 4:15x18
- Kitchen:12x10
Architecture
- Bedrooms:4
- Bathrooms:3
- Year Built:2019
- Stories:2
- Style:Two Story, Traditional
- Roof:Composition
- Foundation:Slab
- Parking:Two Car Garage, Attached
Property Features
- Neighborhood Amenities:Controlled Access, Bike Trails
- Water/Sewer:Septic
Tax and Financial Info
- Proposed Terms:Conventional, 1st Seller Carry, Cash
- Total Tax:5400
4 BD | 3 BA | 2,485 SqFt
© 2025 Lone Star Real Estate. All rights reserved. The data relating to real estate for sale on this web site comes in part from the Internet Data Exchange Program of Lone Star Real Estate. Information provided is for viewer's personal, non-commercial use and may not be used for any purpose other than to identify prospective properties the viewer may be interested in purchasing. Information provided is deemed reliable but not guaranteed. Listing Courtesy of Jeanne Parker with Douglas Elliman Real Estate.

