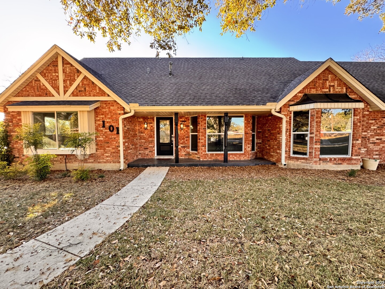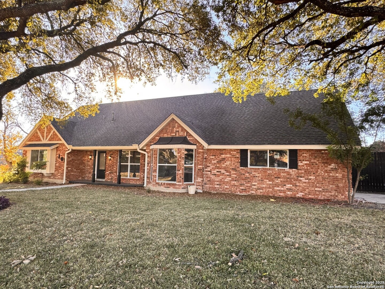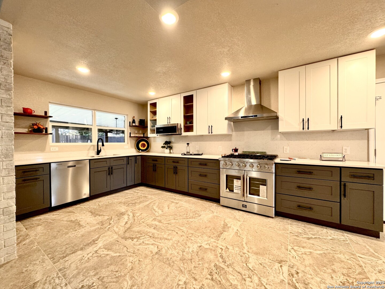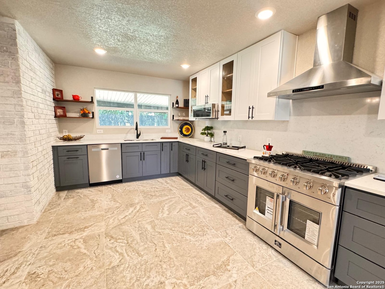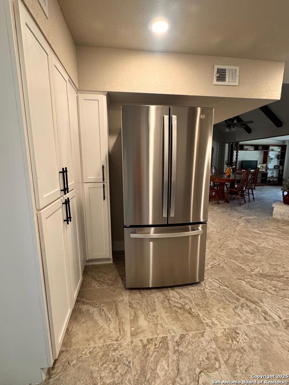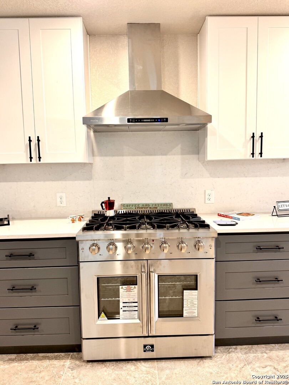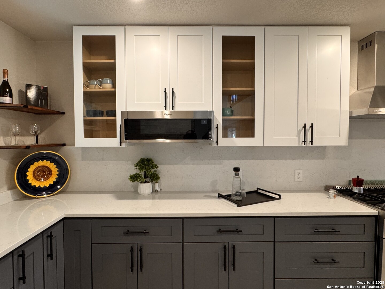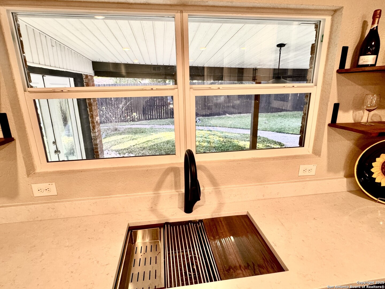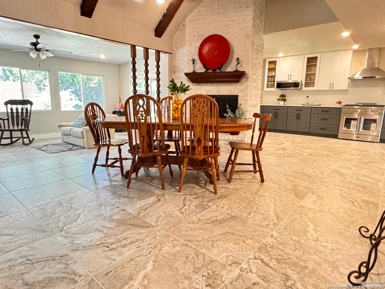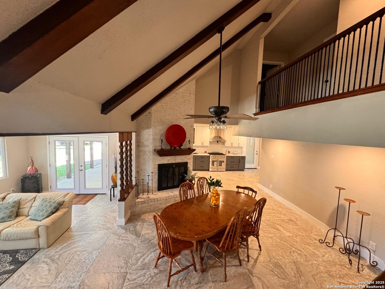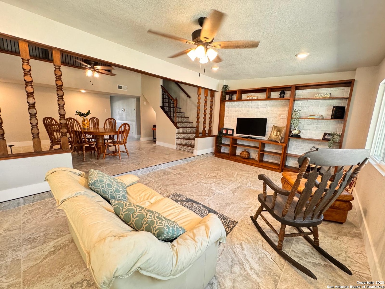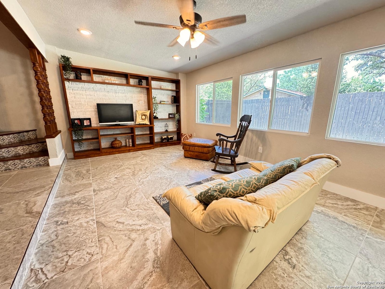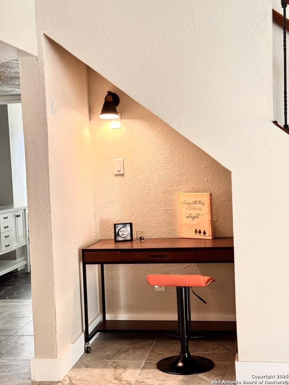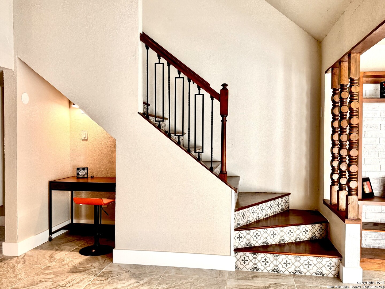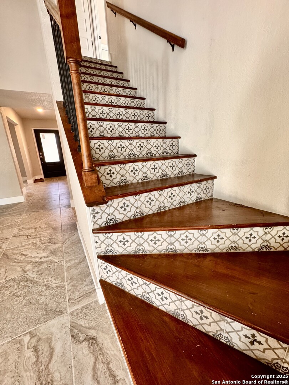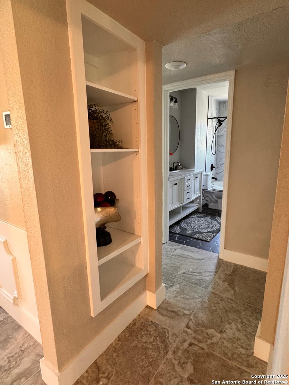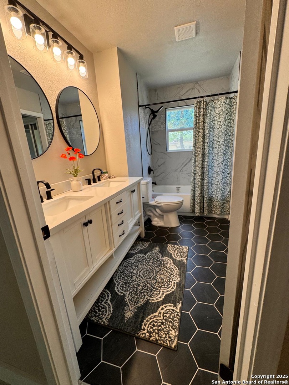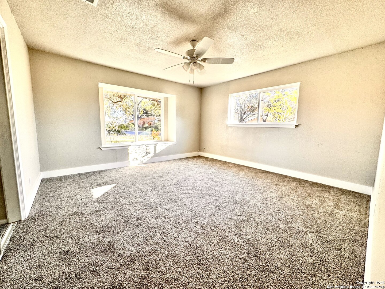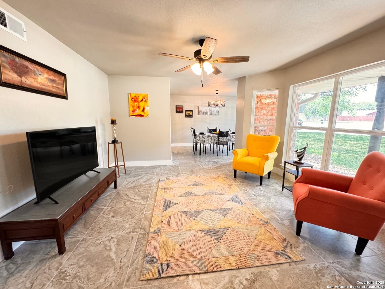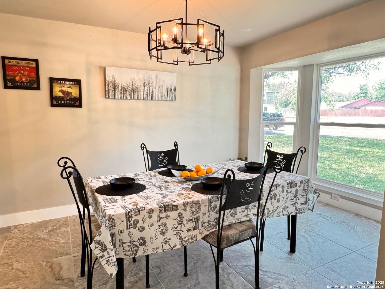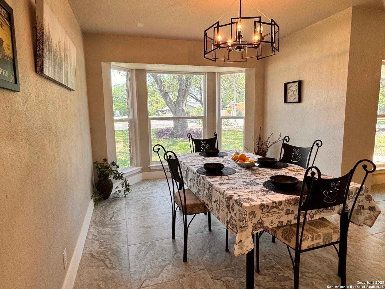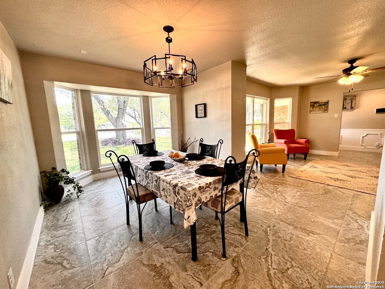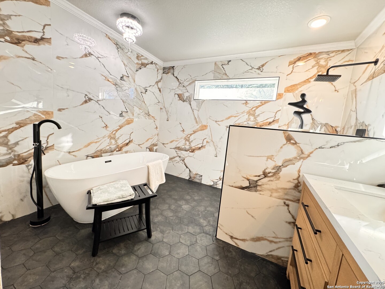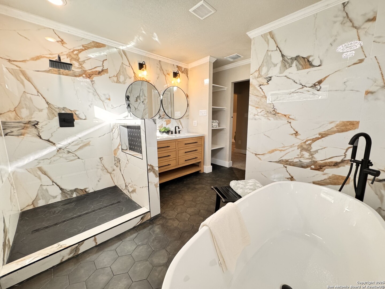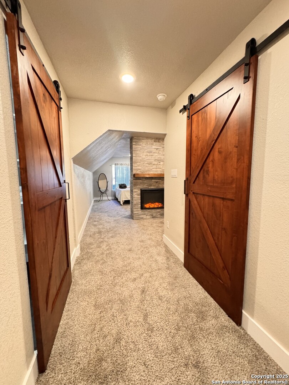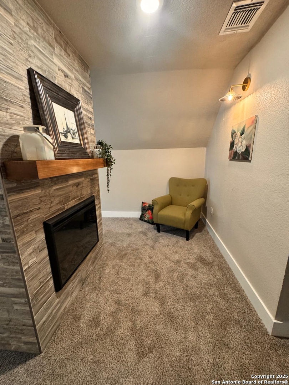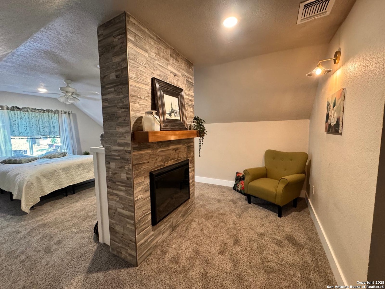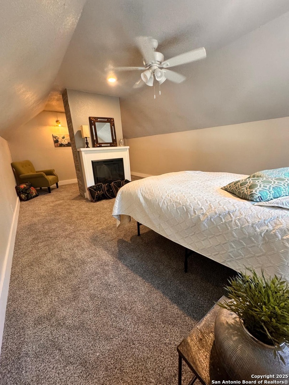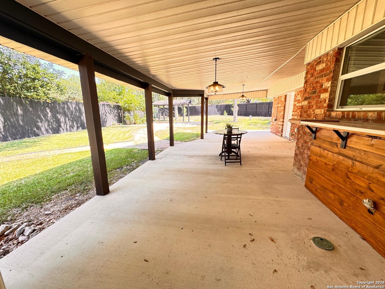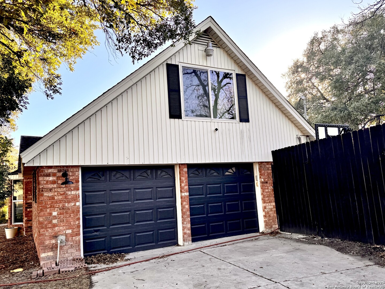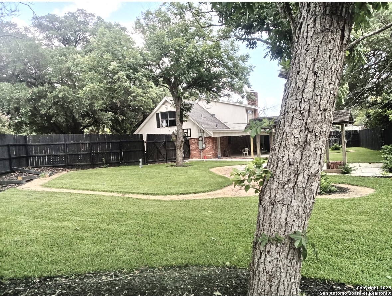Property Details
DANDELION LN
Castle Hills, TX 78213
$534,000
4 BD | 3 BA |
Property Description
With a County tax valuation of over $613,000, this beautifully upgraded home is a steal at the current price. Step into timeless elegance and modern comfort in this fully remodeled stunner. Every inch of the home has been thoughtfully upgraded, from all-new plumbing and electrical systems to high-end designer finishes that blend style and function. Fall in love with your custom kitchen, featuring a 36" 6-burner gas range, sleek Quartz countertops and backsplash, and a spacious chef's sink perfect for prepping, cooking, and entertaining with ease. Your private upstairs master retreat offers the perfect place to unwind-spacious, serene, and beautifully finished for relaxation and rest. Don't miss this rare opportunity to own a luxury home at an incredible value.
-
Type: Residential Property
-
Year Built: 1971
-
Cooling: One Central
-
Heating: Central
-
Lot Size: 0.40 Acres
Property Details
- Status:Available
- Type:Residential Property
- MLS #:1832968
- Year Built:1971
- Sq. Feet:3,239
Community Information
- Address:101 DANDELION LN Castle Hills, TX 78213
- County:Bexar
- City:Castle Hills
- Subdivision:CASTLE HILLS SEG 4
- Zip Code:78213
School Information
- High School:Lee
- Middle School:Nimitz
- Elementary School:Jackson Keller
Features / Amenities
- Total Sq. Ft.:3,239
- Interior Features:Two Living Area, Liv/Din Combo, Separate Dining Room, Game Room, Utility Area in Garage, Secondary Bedroom Down, Open Floor Plan, Laundry in Garage
- Fireplace(s): Two, Living Room, Primary Bedroom, Mock Fireplace, Wood Burning
- Floor:Carpeting, Ceramic Tile
- Inclusions:Ceiling Fans, Washer Connection, Dryer Connection, Stove/Range, Gas Cooking, Dishwasher, Ice Maker Connection, Smoke Alarm, Security System (Owned), Gas Water Heater, Garage Door Opener, Custom Cabinets, Carbon Monoxide Detector, City Garbage service
- Master Bath Features:Tub/Shower Separate, Double Vanity, Garden Tub
- Exterior Features:Patio Slab, Covered Patio, Privacy Fence, Mature Trees
- Cooling:One Central
- Heating Fuel:Natural Gas
- Heating:Central
- Master:21x13
- Bedroom 2:22x14
- Bedroom 3:14x14
- Bedroom 4:15x12
- Dining Room:14x10
- Family Room:21x12
- Kitchen:21x12
Architecture
- Bedrooms:4
- Bathrooms:3
- Year Built:1971
- Stories:2
- Style:Two Story
- Roof:Composition
- Foundation:Slab
- Parking:Two Car Garage
Property Features
- Neighborhood Amenities:None
- Water/Sewer:Water System, City
Tax and Financial Info
- Proposed Terms:Conventional, FHA, VA, Cash
- Total Tax:5744
4 BD | 3 BA | 3,239 SqFt
© 2025 Lone Star Real Estate. All rights reserved. The data relating to real estate for sale on this web site comes in part from the Internet Data Exchange Program of Lone Star Real Estate. Information provided is for viewer's personal, non-commercial use and may not be used for any purpose other than to identify prospective properties the viewer may be interested in purchasing. Information provided is deemed reliable but not guaranteed. Listing Courtesy of Gary Bisha with My Castle Realty.

