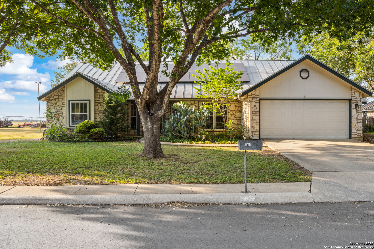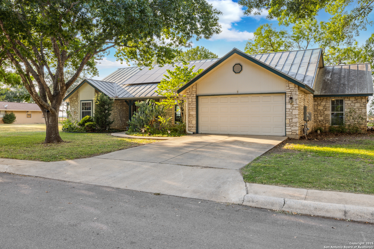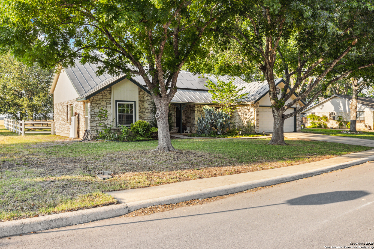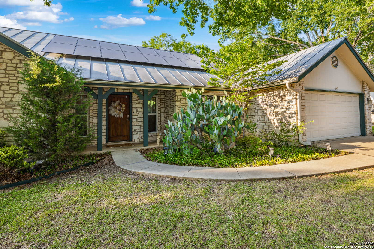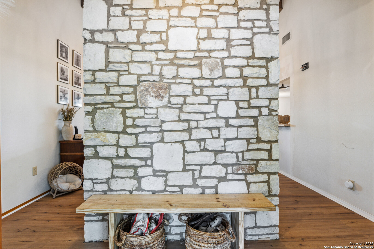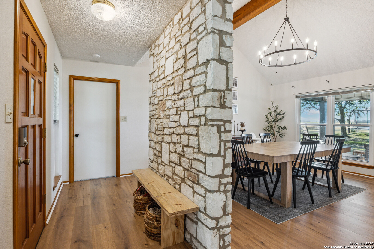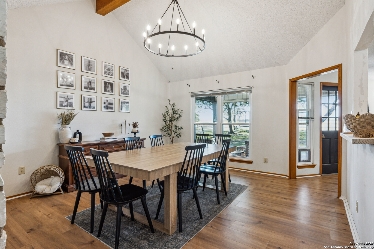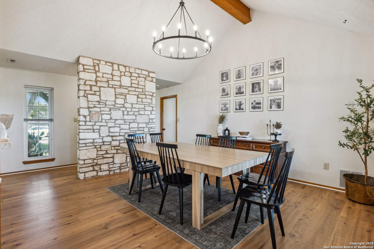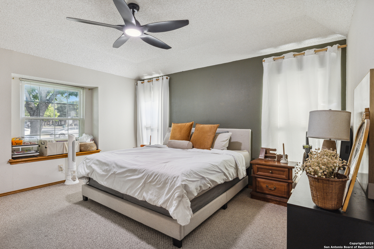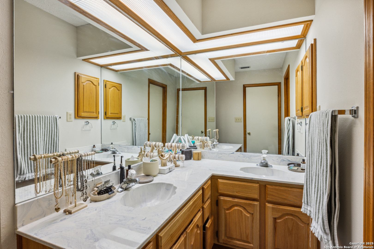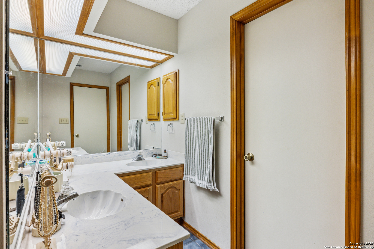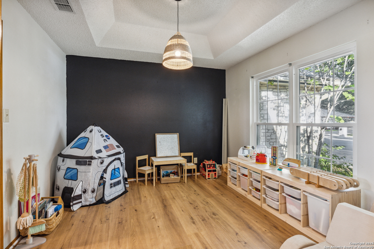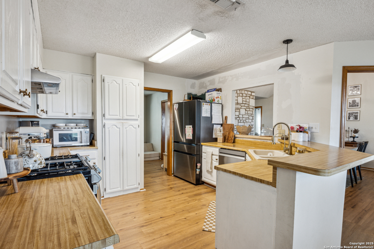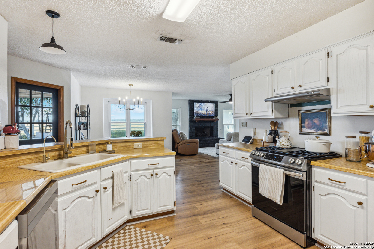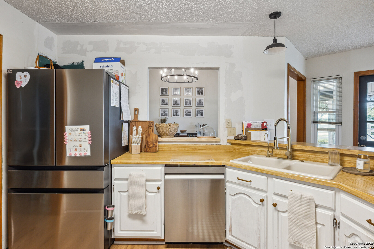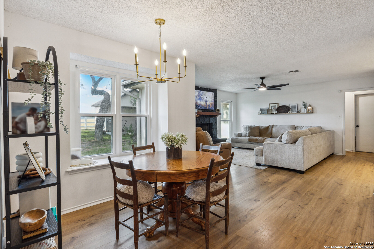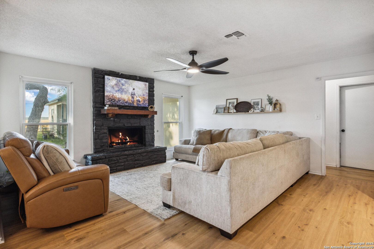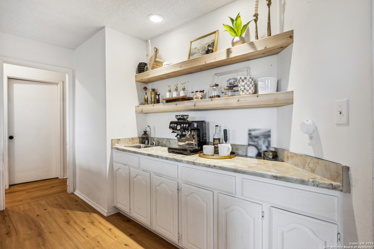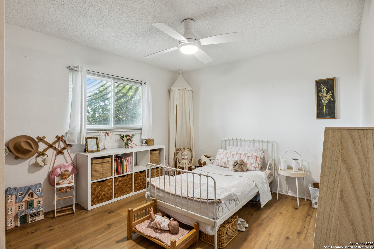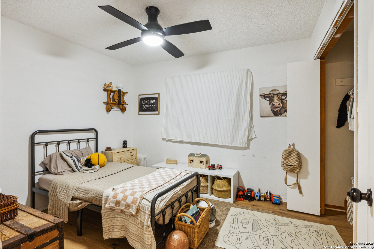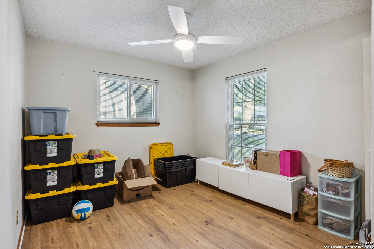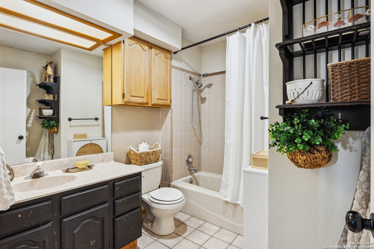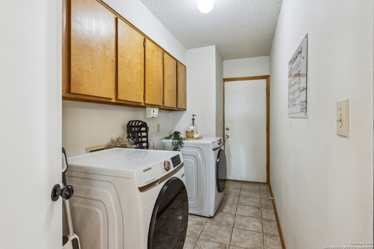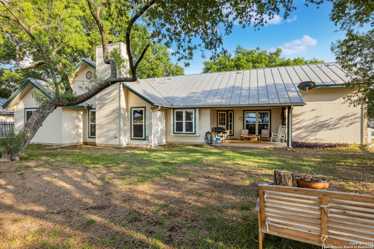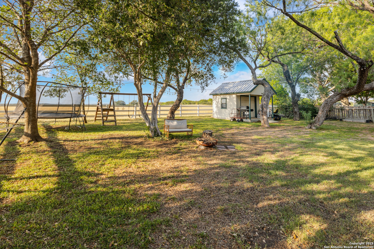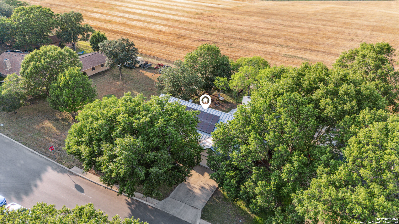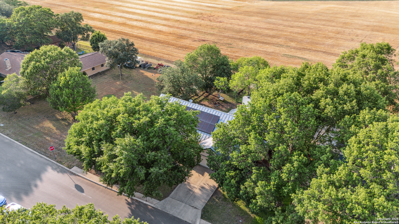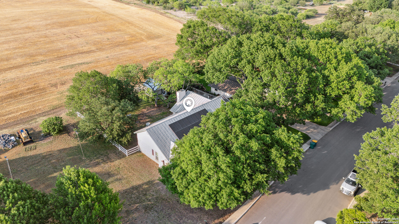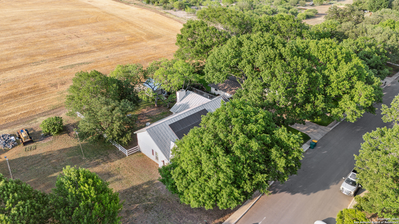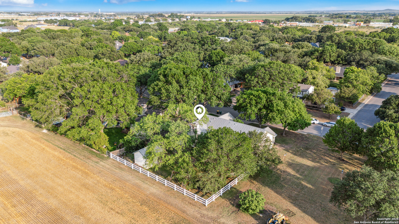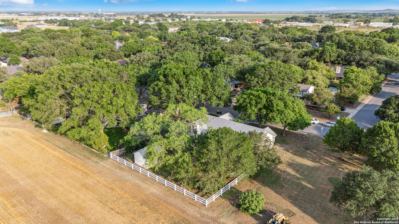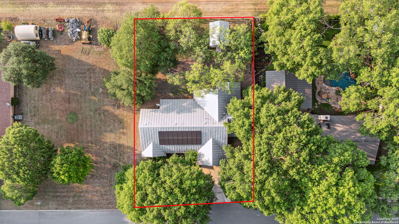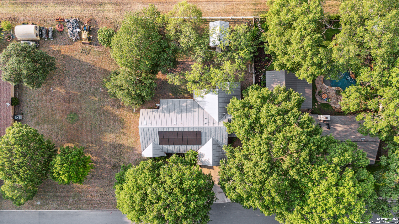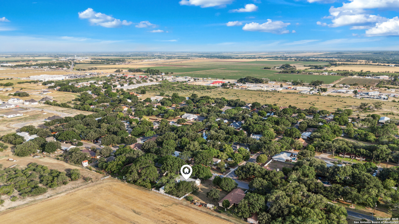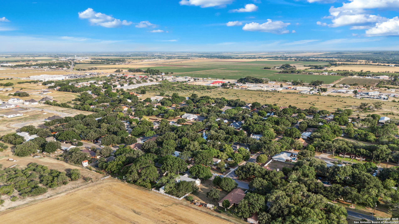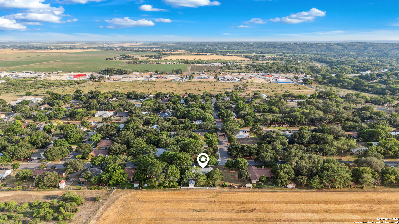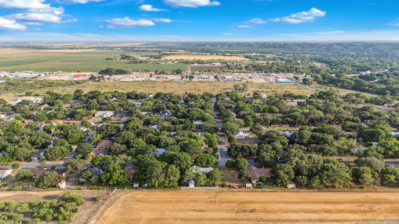Property Details
COUNTRY LANE
Castroville, TX 78009
$447,000
4 BD | 2 BA |
Property Description
Welcome to this beautifully maintained 4-bedroom, 2-bath home nestled in the heart of Castroville. Spanning 2,076 sqft, this inviting country-style residence offers a perfect blend of rustic charm and modern updates. Recent improvements include fresh paint and updated flooring throughout, giving the home a clean and contemporary feel while preserving its warm character. The spacious dining room, kitchen, and living area are flooded with natural light and showcase stunning views of the backyard, which opens to a tranquil greenbelt of farmland-ideal for enjoying peaceful sunsets right from your home. Whether you're entertaining or enjoying a quiet morning, the dedicated coffee bar adds a perfect touch of comfort and convenience. Don't miss this rare opportunity to enjoy serene country living with modern comforts and unbeatable views.
-
Type: Residential Property
-
Year Built: 1989
-
Cooling: One Central
-
Heating: Central
-
Lot Size: 0.29 Acres
Property Details
- Status:Available
- Type:Residential Property
- MLS #:1870096
- Year Built:1989
- Sq. Feet:2,076
Community Information
- Address:101 COUNTRY LANE Castroville, TX 78009
- County:Medina
- City:Castroville
- Subdivision:CASTROVILLE COUNTRY VILLAGE UN
- Zip Code:78009
School Information
- School System:Medina Valley I.S.D.
- High School:Medina Valley
- Middle School:Medina Valley
- Elementary School:Medina Valley
Features / Amenities
- Total Sq. Ft.:2,076
- Interior Features:One Living Area, Separate Dining Room, Eat-In Kitchen, Study/Library, Shop, Utility Room Inside, High Ceilings, All Bedrooms Downstairs, Laundry Room, Walk in Closets
- Fireplace(s): One, Living Room
- Floor:Carpeting, Ceramic Tile, Vinyl
- Inclusions:Ceiling Fans, Washer Connection, Dryer Connection, Stove/Range
- Master Bath Features:Tub/Shower Combo, Double Vanity
- Exterior Features:Covered Patio, Has Gutters, Mature Trees, Workshop, Ranch Fence
- Cooling:One Central
- Heating Fuel:Electric
- Heating:Central
- Master:12x12
- Bedroom 2:11x11
- Bedroom 3:11x11
- Bedroom 4:11x11
- Dining Room:12x12
- Kitchen:11x11
Architecture
- Bedrooms:4
- Bathrooms:2
- Year Built:1989
- Stories:1
- Style:One Story
- Roof:Metal
- Foundation:Slab
- Parking:Two Car Garage
Property Features
- Neighborhood Amenities:None
- Water/Sewer:City
Tax and Financial Info
- Proposed Terms:Conventional, FHA, VA, Cash
- Total Tax:8502.52
4 BD | 2 BA | 2,076 SqFt
© 2025 Lone Star Real Estate. All rights reserved. The data relating to real estate for sale on this web site comes in part from the Internet Data Exchange Program of Lone Star Real Estate. Information provided is for viewer's personal, non-commercial use and may not be used for any purpose other than to identify prospective properties the viewer may be interested in purchasing. Information provided is deemed reliable but not guaranteed. Listing Courtesy of Daniel Cuevas with Real Broker, LLC.

