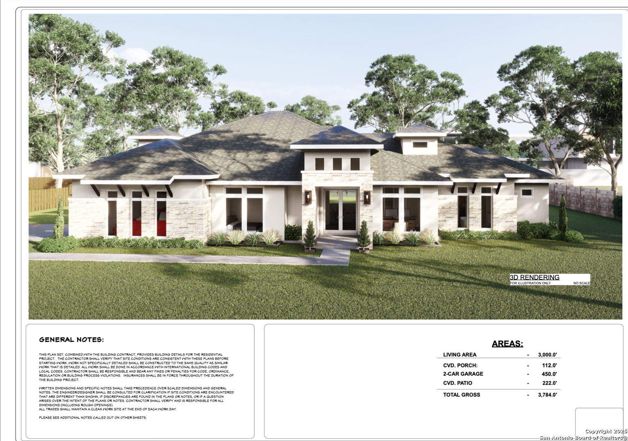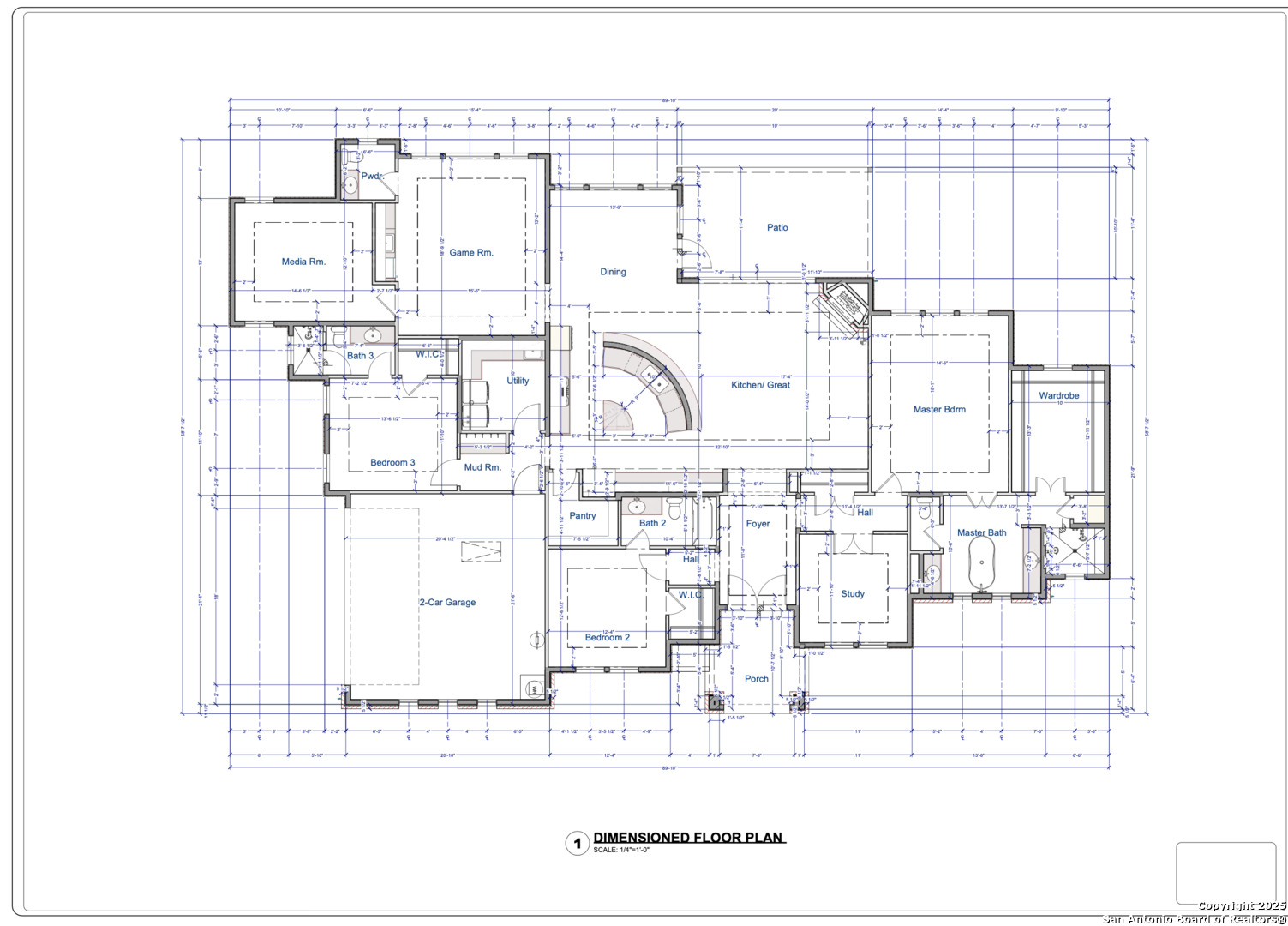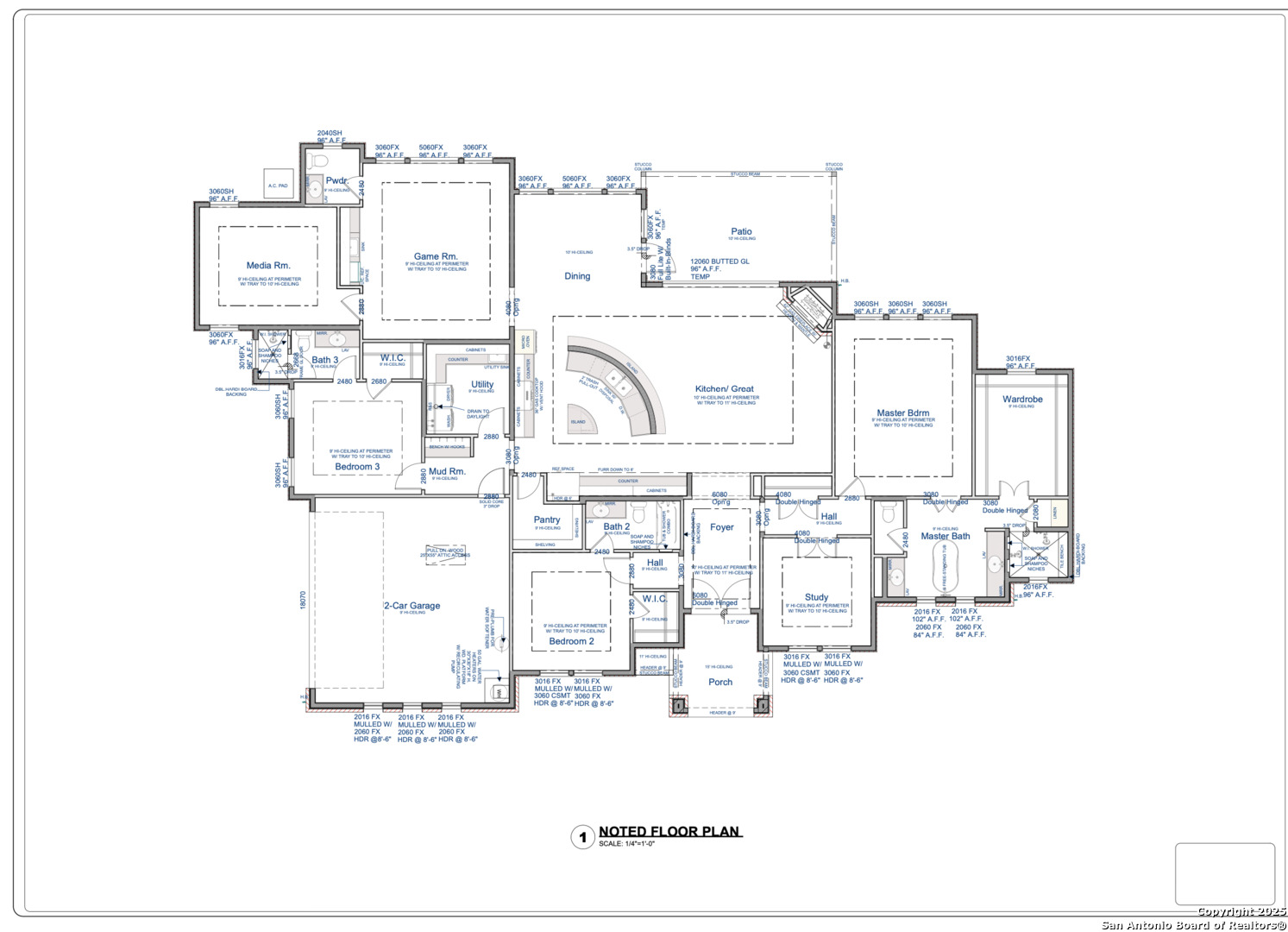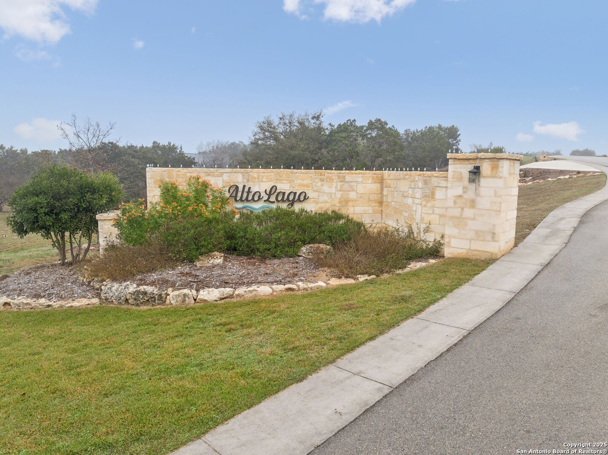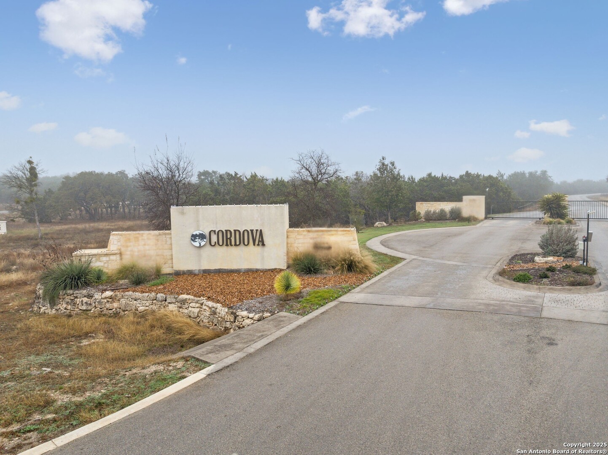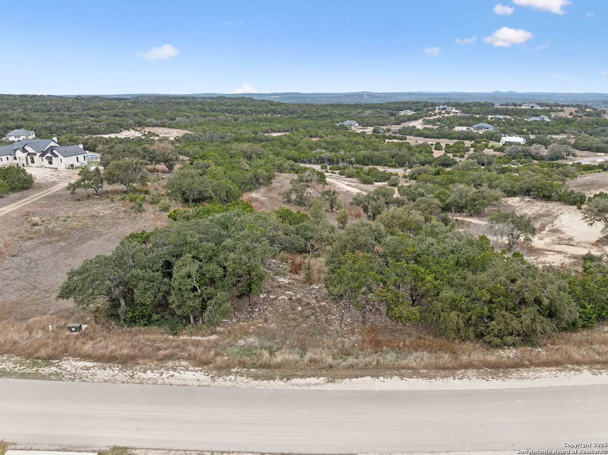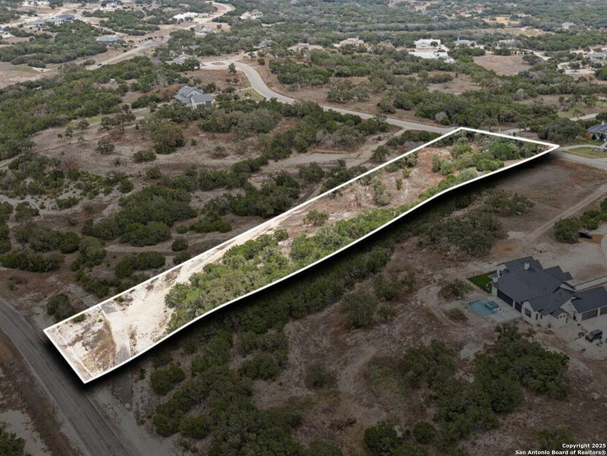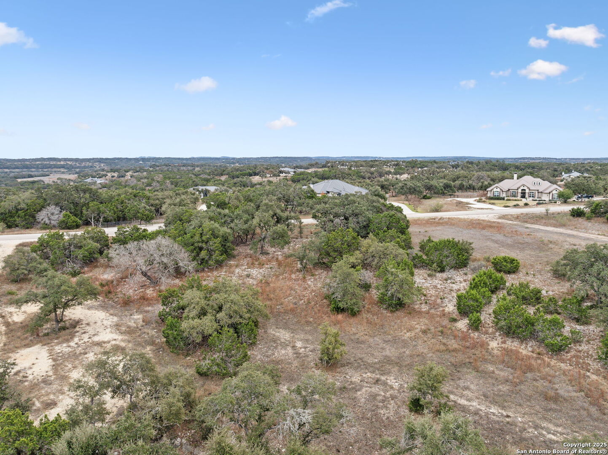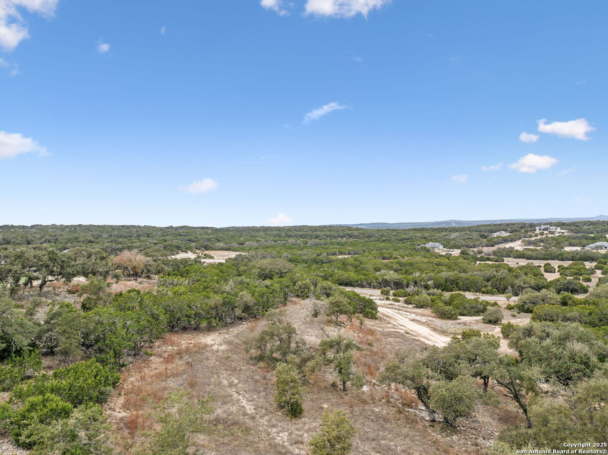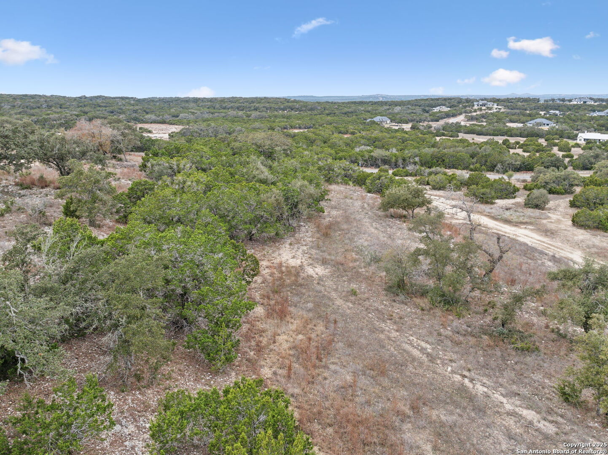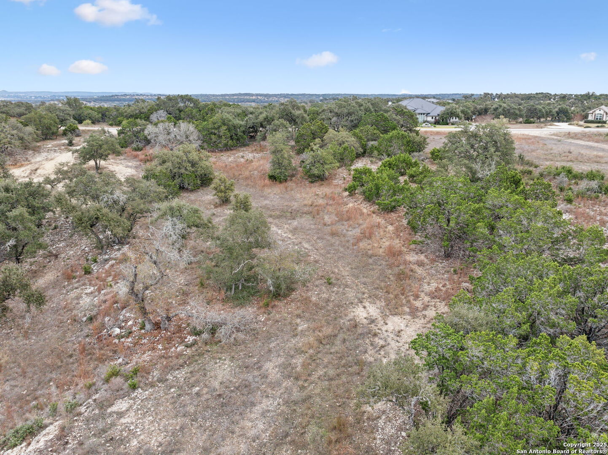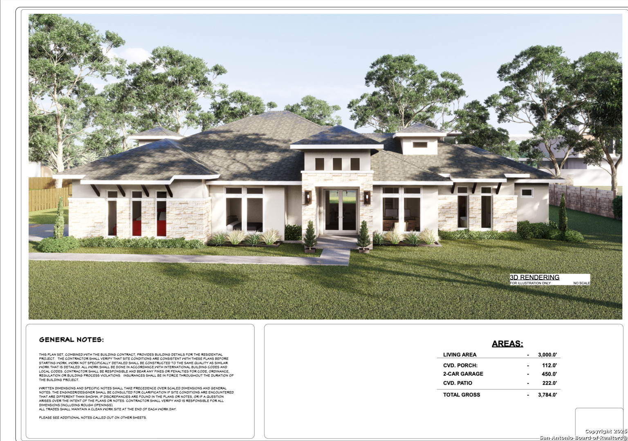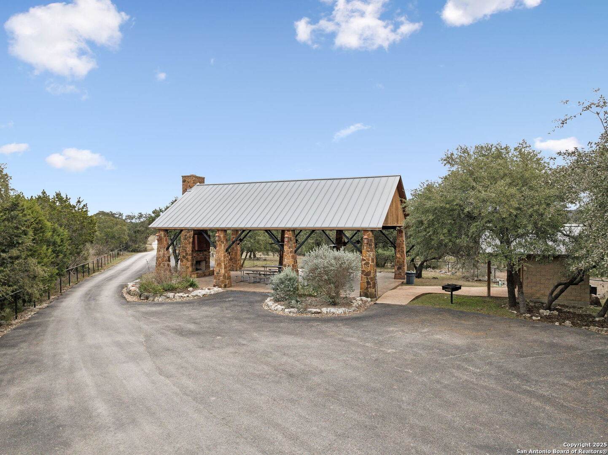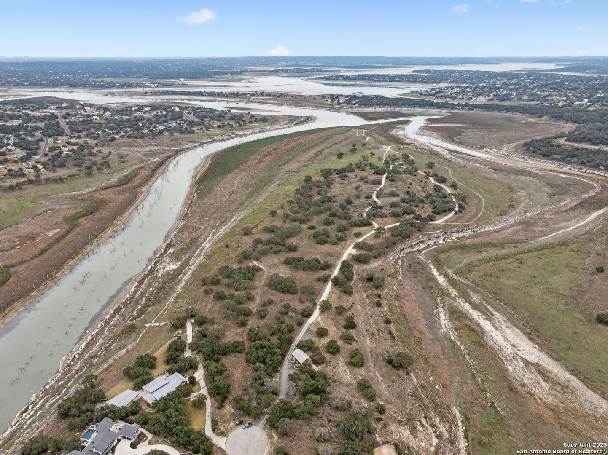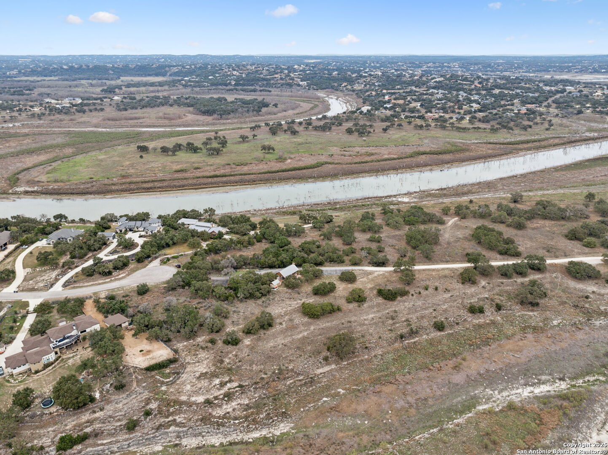Property Details
Malbec Loop
Canyon Lake, TX 78133
$1,274,471
3 BD | 4 BA |
Property Description
Luxury TO BE BUILT Home in Cordova Bend - A Private Gated Hill Country Community! Nestled in the sought-after Alto Lago section, this to-be-built modern masterpiece by award-winning T.A. French Custom Builder offers 3,000 sq. ft. of thoughtfully designed living space. Featuring 3 bedrooms, 3.5 bathrooms, an office/study, a spacious living room, game room, media room, and a gourmet kitchen with a walk-in pantry and dedicated dining area, this home is built for luxury and comfort. Enjoy breathtaking Texas Hill Country views from your covered patio. Buyers have the opportunity to customize selections to make this home truly their own. Located on a 2.36-acre lot, this property is surrounded by mature trees and offers underground utilities for unobstructed views. With no city taxes, you'll enjoy lower costs of living. Walking distance to the private neighborhood Canyon Lake access, where you can enjoy the community's lakefront park, hiking and biking trails, pavilion with picnic areas, fire pit, and more. Experience Hill Country living at its finest-just an hour from San Antonio. Lot price included but must be purchased separately. Don't miss this rare opportunity!
-
Type: Residential Property
-
Year Built: 2025
-
Cooling: One Central
-
Heating: Central,Heat Pump
-
Lot Size: 2.36 Acres
Property Details
- Status:Available
- Type:Residential Property
- MLS #:1850447
- Year Built:2025
- Sq. Feet:3,000
Community Information
- Address:1009 Malbec Loop Canyon Lake, TX 78133
- County:Comal
- City:Canyon Lake
- Subdivision:ALTO LAGO 1
- Zip Code:78133
School Information
- School System:Comal
- High School:Smithson Valley
- Middle School:Smithson Valley
- Elementary School:Bill Brown
Features / Amenities
- Total Sq. Ft.:3,000
- Interior Features:One Living Area, Separate Dining Room, Eat-In Kitchen, Island Kitchen, Breakfast Bar, Walk-In Pantry, Study/Library, Game Room, Media Room, Utility Room Inside, Secondary Bedroom Down, 1st Floor Lvl/No Steps, High Ceilings, Open Floor Plan, All Bedrooms Downstairs, Laundry Main Level, Laundry Room, Walk in Closets, Attic - Pull Down Stairs
- Fireplace(s): One
- Floor:Carpeting, Ceramic Tile
- Inclusions:Ceiling Fans, Washer Connection, Dryer Connection, Cook Top, Built-In Oven, Microwave Oven, Gas Cooking, Refrigerator, Disposal, Dishwasher, Ice Maker Connection, Vent Fan, Smoke Alarm, Electric Water Heater, Garage Door Opener, Plumb for Water Softener, Solid Counter Tops, Custom Cabinets, Private Garbage Service
- Master Bath Features:Tub/Shower Separate, Double Vanity
- Cooling:One Central
- Heating Fuel:Electric
- Heating:Central, Heat Pump
- Master:18x14
- Bedroom 2:12x12
- Bedroom 3:11x13
- Dining Room:13x14
- Kitchen:16x24
- Office/Study:12x12
Architecture
- Bedrooms:3
- Bathrooms:4
- Year Built:2025
- Stories:1
- Style:One Story, Texas Hill Country
- Roof:Metal
- Foundation:Slab
- Parking:Two Car Garage
Property Features
- Lot Dimensions:179 x 693
- Neighborhood Amenities:Controlled Access, Waterfront Access, Park/Playground, Jogging Trails, Bike Trails, BBQ/Grill, Lake/River Park, Other - See Remarks
- Water/Sewer:Septic, Co-op Water
Tax and Financial Info
- Proposed Terms:Conventional, Cash
- Total Tax:15973
3 BD | 4 BA | 3,000 SqFt
© 2025 Lone Star Real Estate. All rights reserved. The data relating to real estate for sale on this web site comes in part from the Internet Data Exchange Program of Lone Star Real Estate. Information provided is for viewer's personal, non-commercial use and may not be used for any purpose other than to identify prospective properties the viewer may be interested in purchasing. Information provided is deemed reliable but not guaranteed. Listing Courtesy of Jeanne Fraga with Vintage Oaks Realty.

