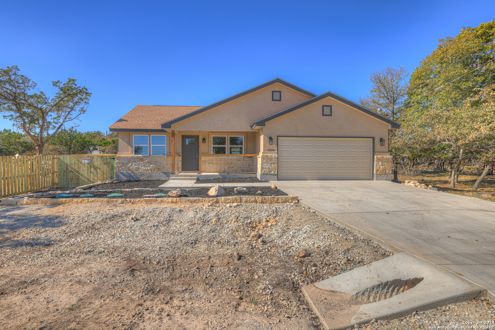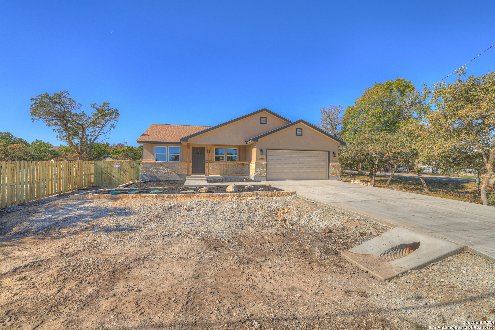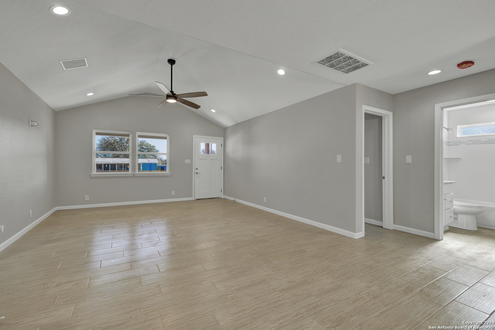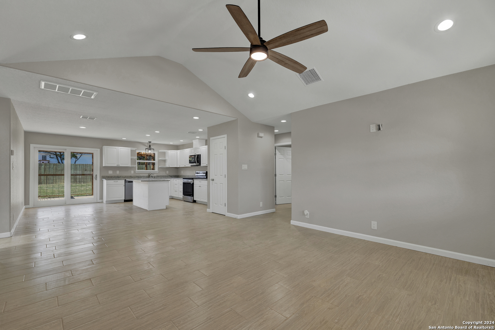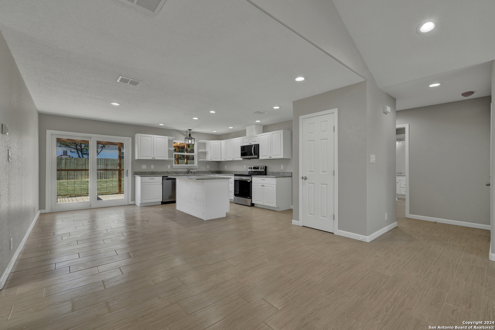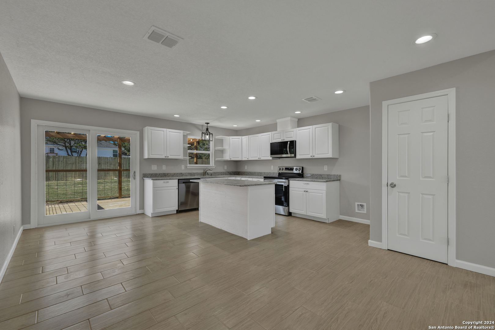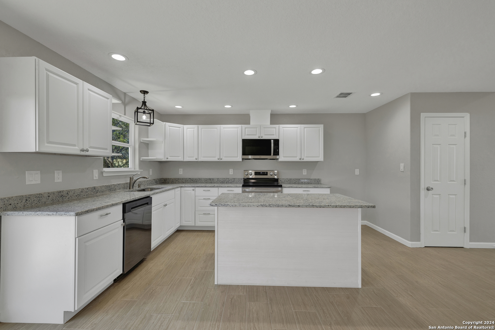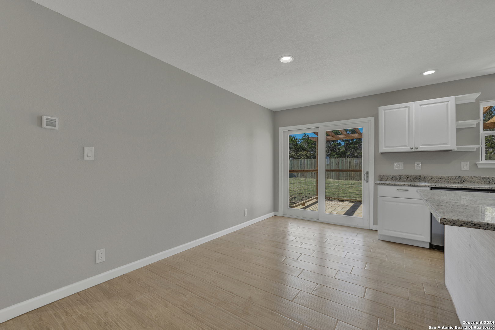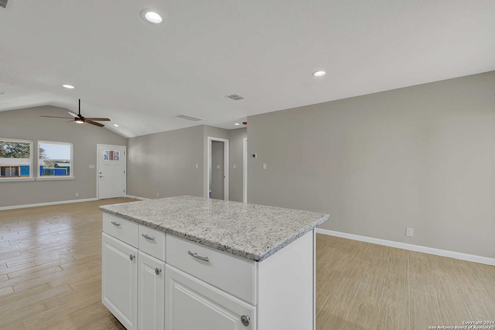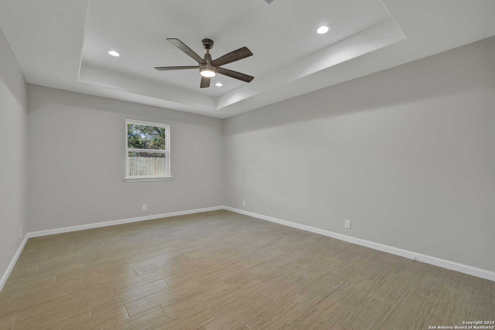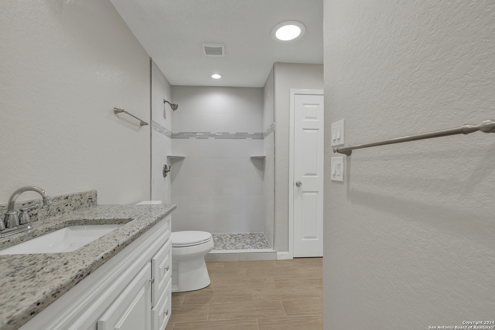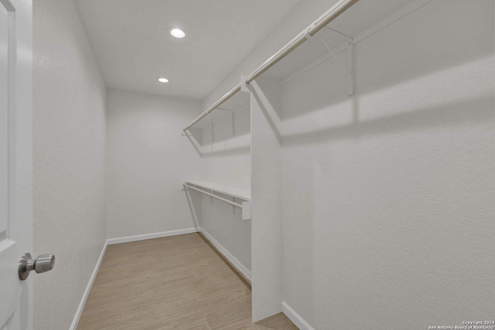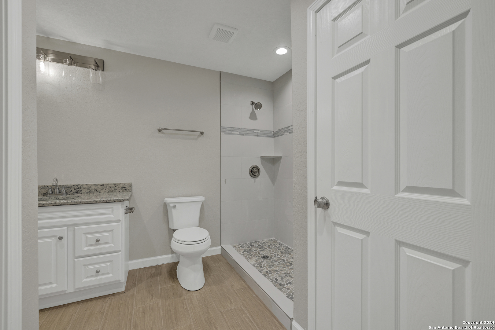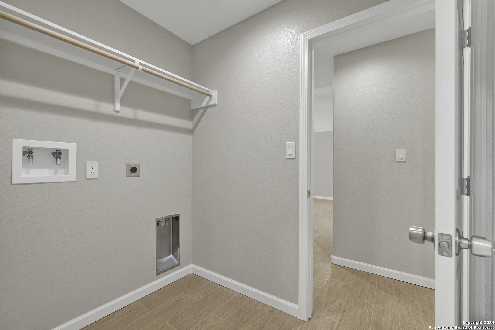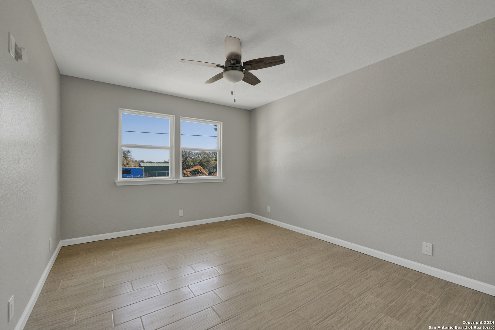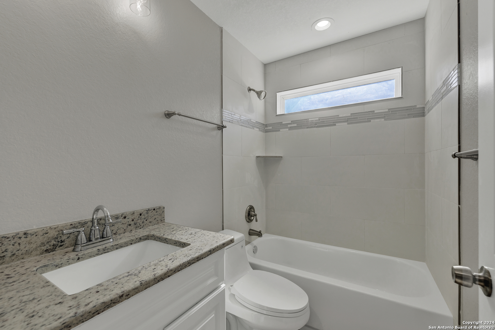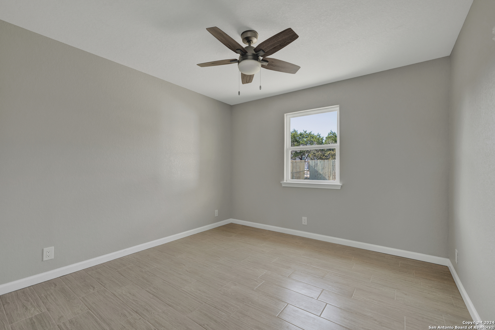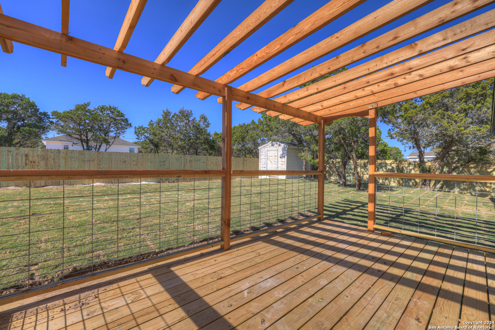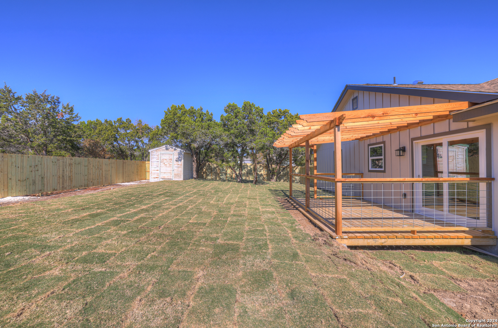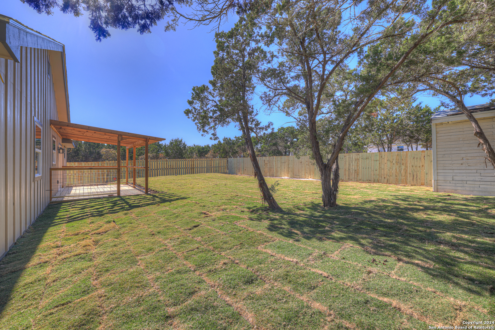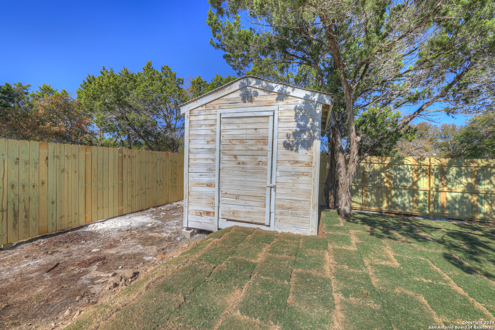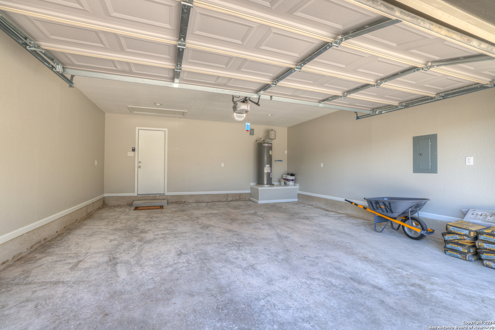Property Details
Greenbriar
Canyon Lake, TX 78133
$335,556
3 BD | 2 BA |
Property Description
This Awesome Texas Hill Country home offers 3 bedroom & 2 bath. The open floorplan features beautiful cabinetry, ample storage, Spacious kitchen with granite counters, large center Island, stainless appliances, & a large pantry. The family room opens to both kitchen and the offset dining area with recess lighting. The Large Master Suite has a coffin ceiling with recess lighting, custom walk-in shower, and an oversized walk-in closet .. The 2nd & 3rd bedrooms are spacious with nice size clothes. Guest bath offers a shower/tube combo with single vanity. The laundry room is just off the main living area with access from Master bath & hallway. . The outside offers a large Pergola for shade. The backyard is fully fenced and ready for entertainment. This home is conveniently located to dining, shopping, and entertainment. Close to Canyon Lake, Blanco, Austin, San Antonio, Wimberley, San Marcos, and New Braunfels.
-
Type: Residential Property
-
Year Built: 2024
-
Cooling: One Central
-
Heating: Central
-
Lot Size: 0.23 Acres
Property Details
- Status:Available
- Type:Residential Property
- MLS #:1826091
- Year Built:2024
- Sq. Feet:1,404
Community Information
- Address:1008 Greenbriar Canyon Lake, TX 78133
- County:Comal
- City:Canyon Lake
- Subdivision:TANGLEWOOD SHORES
- Zip Code:78133
School Information
- School System:Comal
- High School:Canyon Lake
- Middle School:Mountain Valley
- Elementary School:Rebecca Creek
Features / Amenities
- Total Sq. Ft.:1,404
- Interior Features:One Living Area, Eat-In Kitchen, Island Kitchen, Walk-In Pantry, Utility Room Inside, Open Floor Plan, High Speed Internet, Telephone, Walk in Closets
- Fireplace(s): Not Applicable
- Floor:Ceramic Tile
- Inclusions:Ceiling Fans, Washer Connection, Dryer Connection, Microwave Oven, Stove/Range
- Master Bath Features:Shower Only
- Cooling:One Central
- Heating Fuel:Electric
- Heating:Central
- Master:16x12
- Bedroom 2:12x11
- Bedroom 3:13x11
- Dining Room:14x6
- Kitchen:13x8
Architecture
- Bedrooms:3
- Bathrooms:2
- Year Built:2024
- Stories:1
- Style:One Story, Texas Hill Country
- Roof:Composition
- Foundation:Slab
- Parking:Two Car Garage, Oversized
Property Features
- Neighborhood Amenities:Pool
- Water/Sewer:Aerobic Septic
Tax and Financial Info
- Proposed Terms:Conventional, FHA, VA, Cash
- Total Tax:664
3 BD | 2 BA | 1,404 SqFt
© 2025 Lone Star Real Estate. All rights reserved. The data relating to real estate for sale on this web site comes in part from the Internet Data Exchange Program of Lone Star Real Estate. Information provided is for viewer's personal, non-commercial use and may not be used for any purpose other than to identify prospective properties the viewer may be interested in purchasing. Information provided is deemed reliable but not guaranteed. Listing Courtesy of Rocky Collette with C4 Real Estate of Texas.

