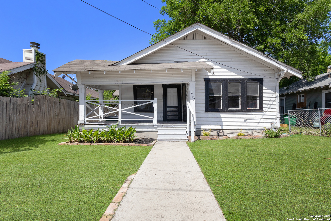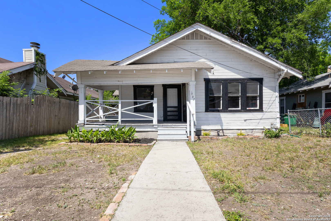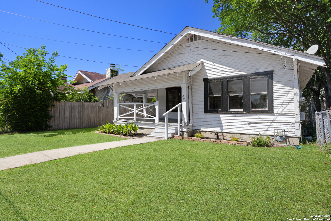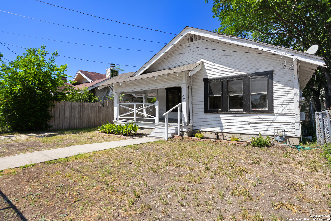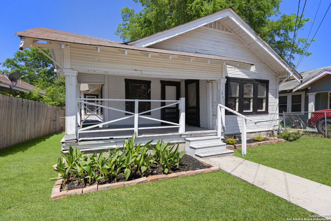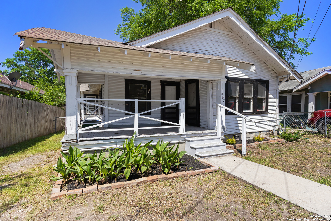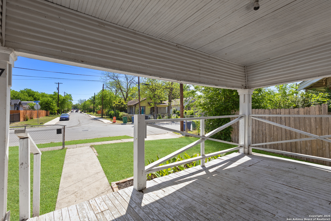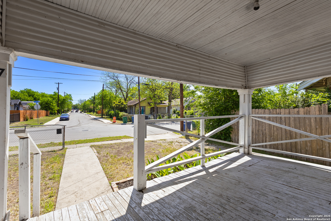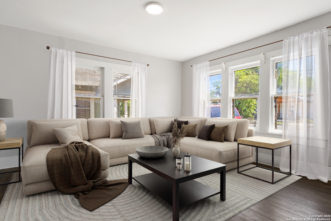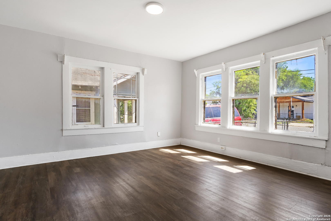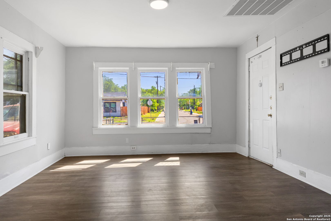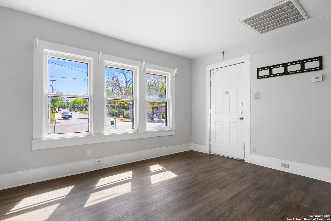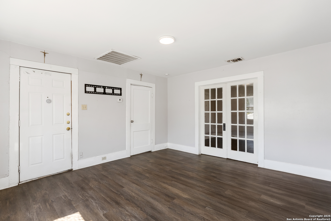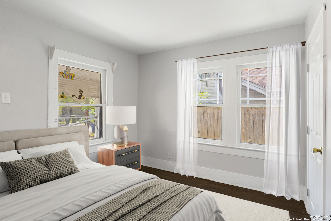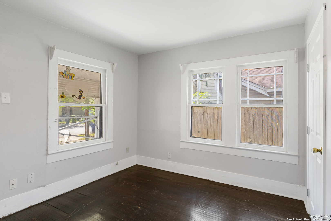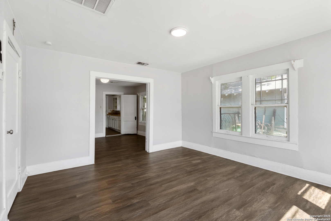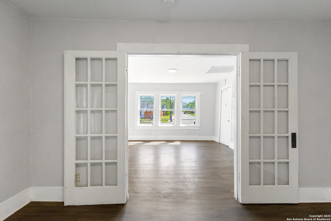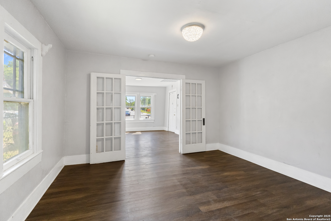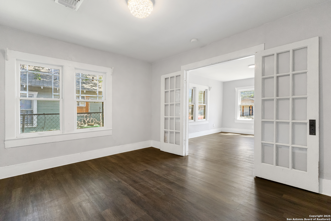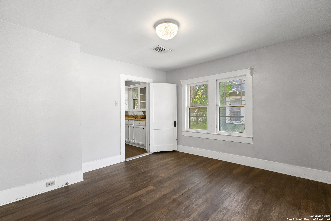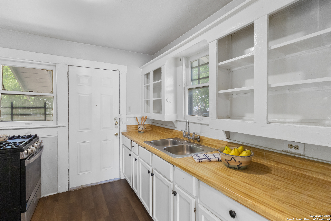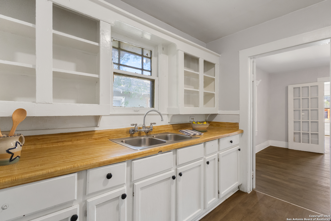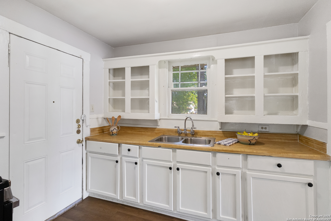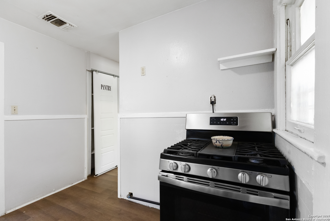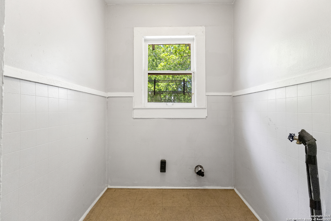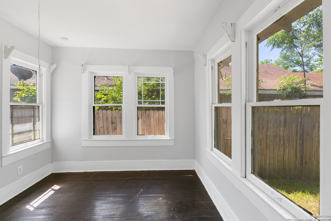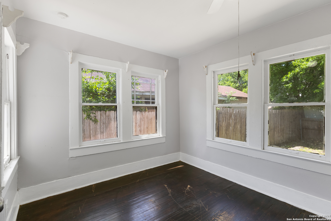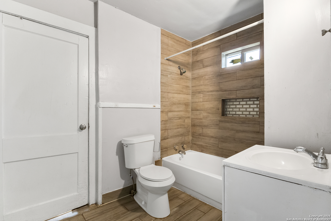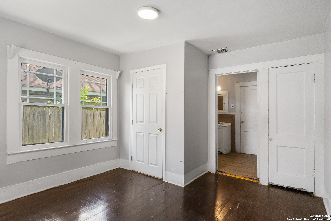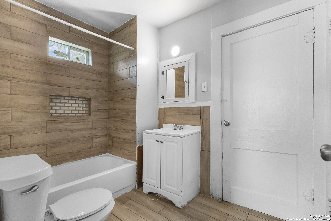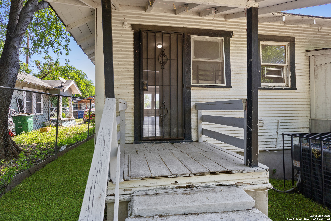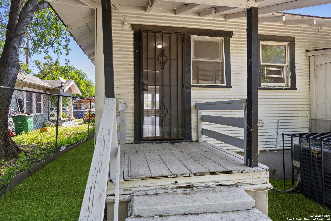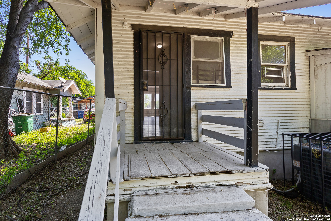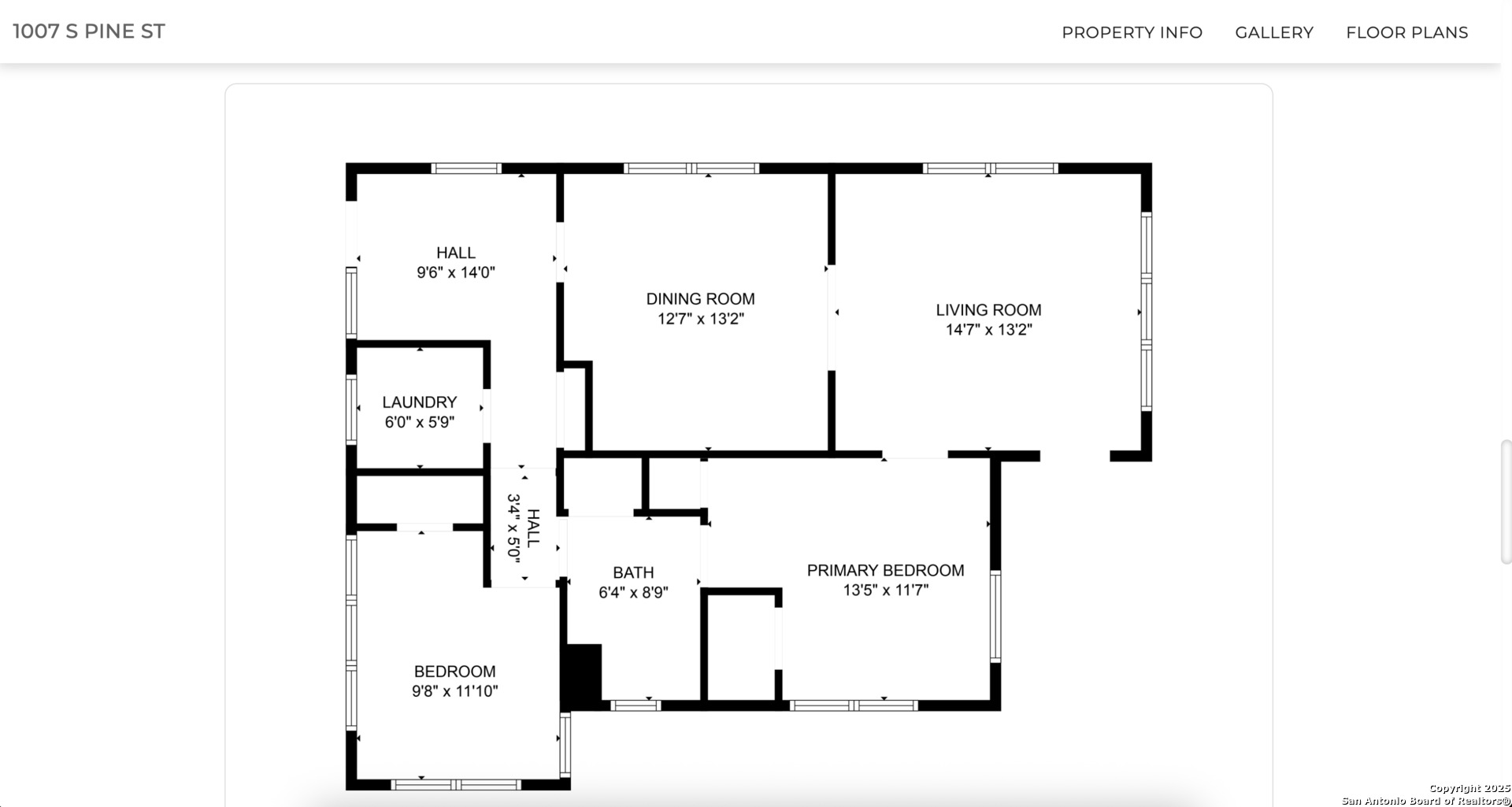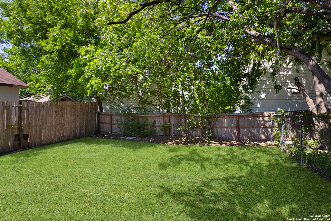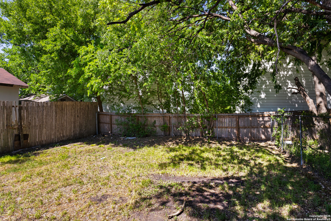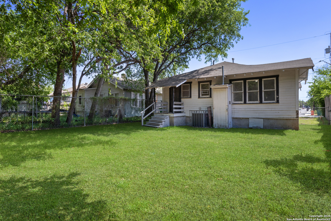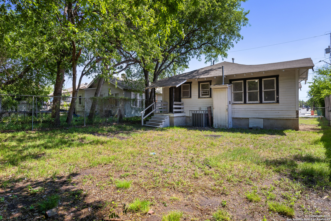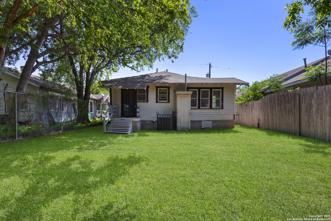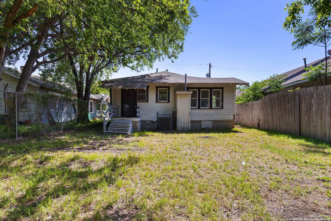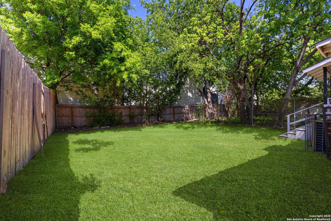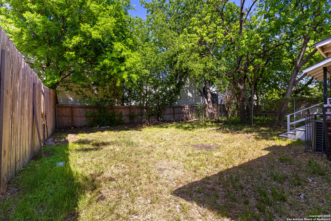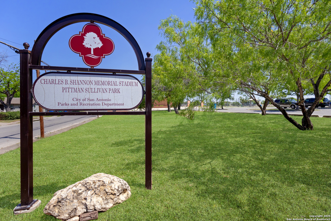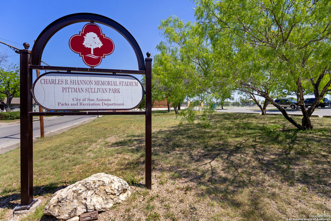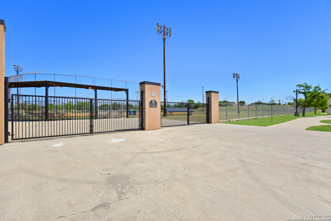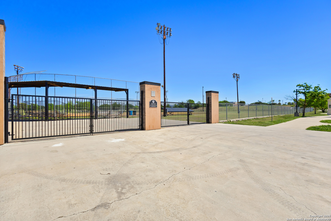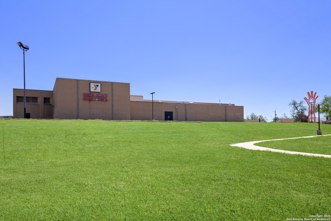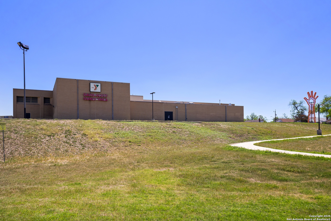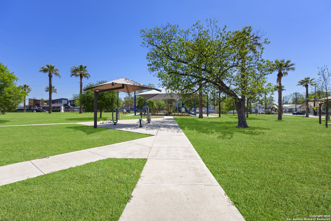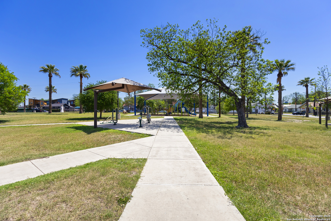Property Details
Pine
San Antonio, TX 78210
$173,000
2 BD | 1 BA |
Property Description
Steeped in character and glowing with natural light, this 105-year-old gem in downtown San Antonio is a rare find. Painted in classic white with black trim, this 2-bedroom, 1-bathroom wood-frame home blends timeless charm with modern touches, offering the perfect canvas for personal style and creativity. Step through the inviting front porch and into a space where windows bathe every room in sunshine. The beautifully updated kitchen adds contemporary flair, while maintaining the warm, welcoming feel that defines this home. A partially fenced yard, small back porch, and cozy layout create the ideal setting for peaceful mornings and quiet evenings. Whether you're enjoying coffee on the porch or hosting in the airy kitchen, this home lives larger than its footprint suggests. Situated near the Davis-Scott Family YMCA, the Charles B. Shannon Memorial Baseball Stadium, Pittman-Sullivan Park, and the Alamodome, you're just minutes from the best of downtown-local events, parks, dining, and culture are all within easy reach. Located in a vibrant, historic neighborhood, this home is a true standout with endless potential for investors, first-time buyers, or anyone seeking a piece of San Antonio history. Don't miss this opportunity to own a slice of the city's past while building your future.
-
Type: Residential Property
-
Year Built: 1920
-
Cooling: One Central
-
Heating: Central
-
Lot Size: 0.10 Acres
Property Details
- Status:Available
- Type:Residential Property
- MLS #:1860135
- Year Built:1920
- Sq. Feet:918
Community Information
- Address:1007 Pine San Antonio, TX 78210
- County:Bexar
- City:San Antonio
- Subdivision:DENVER HEIGHTS WEST OF NEW BRA
- Zip Code:78210
School Information
- School System:San Antonio I.S.D.
- High School:Brackenridge
- Middle School:Poe
- Elementary School:Herff
Features / Amenities
- Total Sq. Ft.:918
- Interior Features:One Living Area, Separate Dining Room, Utility Room Inside, All Bedrooms Downstairs, Laundry Main Level, Laundry Room
- Fireplace(s): Not Applicable
- Floor:Wood, Vinyl
- Inclusions:Ceiling Fans, Washer Connection, Dryer Connection, Stove/Range, Gas Cooking, Gas Grill, Smoke Alarm, Gas Water Heater, Solid Counter Tops, Carbon Monoxide Detector, City Garbage service
- Exterior Features:Chain Link Fence, Partial Fence
- Cooling:One Central
- Heating Fuel:Natural Gas
- Heating:Central
- Master:13x12
- Bedroom 2:12x10
- Dining Room:12x13
- Kitchen:9x14
Architecture
- Bedrooms:2
- Bathrooms:1
- Year Built:1920
- Stories:1
- Style:One Story
- Roof:Composition
- Parking:None/Not Applicable
Property Features
- Lot Dimensions:41 X 105
- Neighborhood Amenities:Park/Playground, Jogging Trails
- Water/Sewer:City
Tax and Financial Info
- Proposed Terms:Conventional, Cash
- Total Tax:3854.94
2 BD | 1 BA | 918 SqFt
© 2025 Lone Star Real Estate. All rights reserved. The data relating to real estate for sale on this web site comes in part from the Internet Data Exchange Program of Lone Star Real Estate. Information provided is for viewer's personal, non-commercial use and may not be used for any purpose other than to identify prospective properties the viewer may be interested in purchasing. Information provided is deemed reliable but not guaranteed. Listing Courtesy of Annette Hodges Brothers with Coldwell Banker D'Ann Harper.

