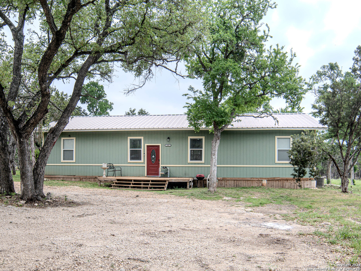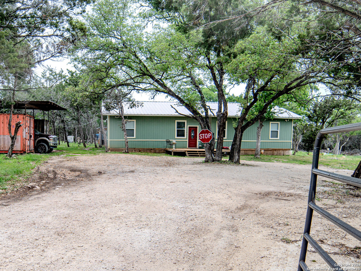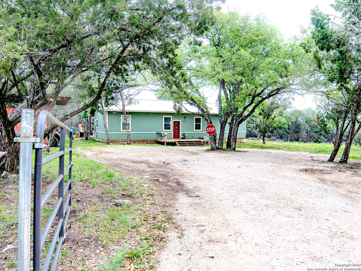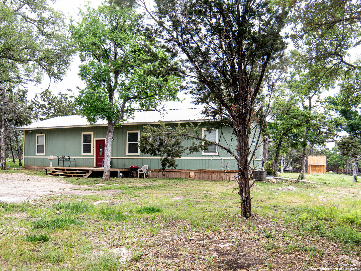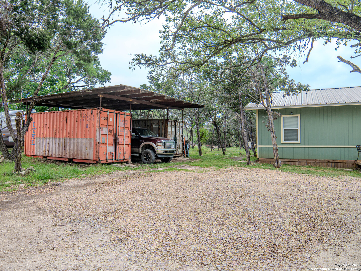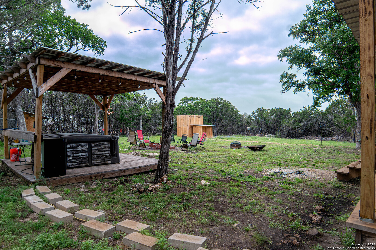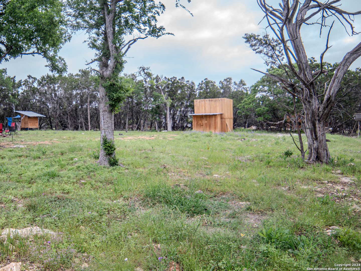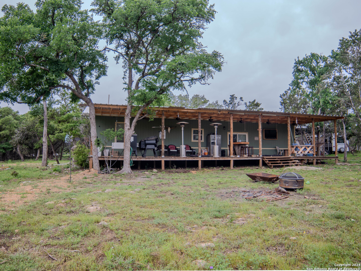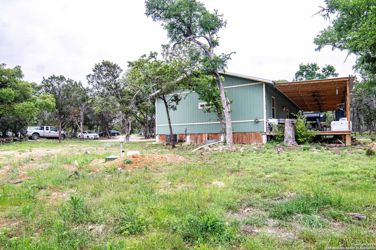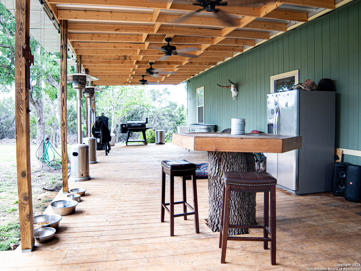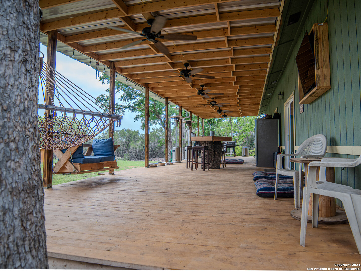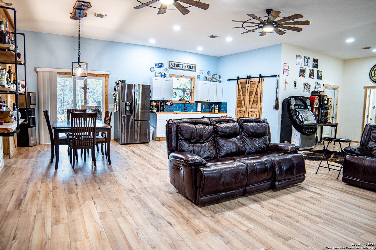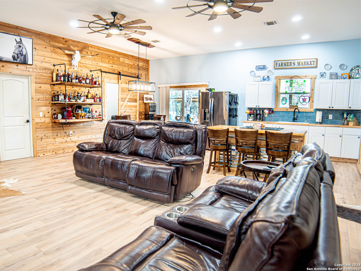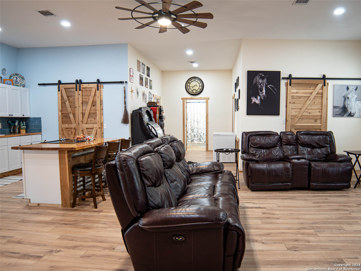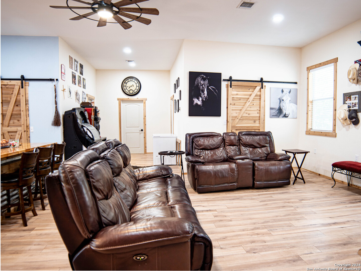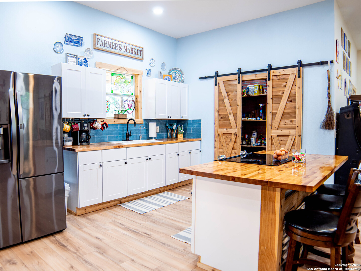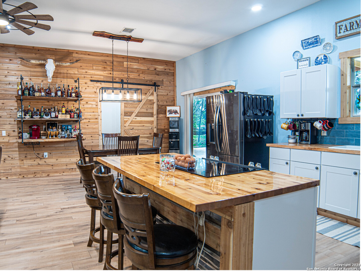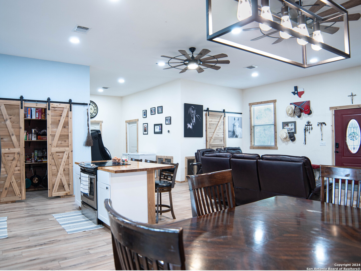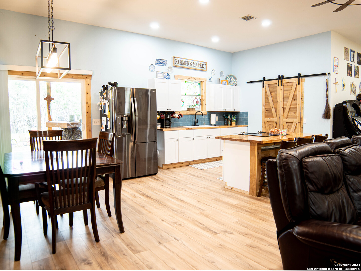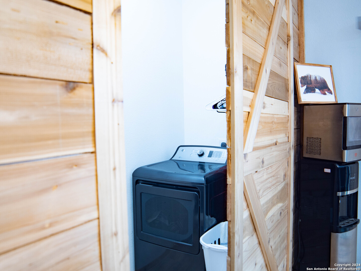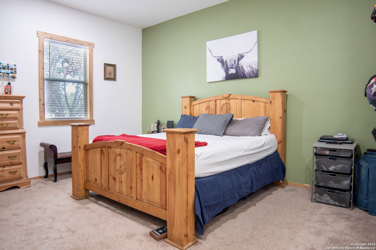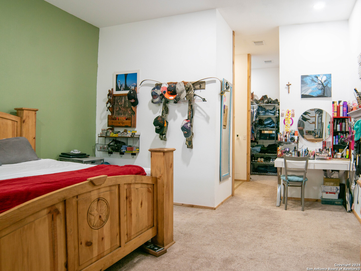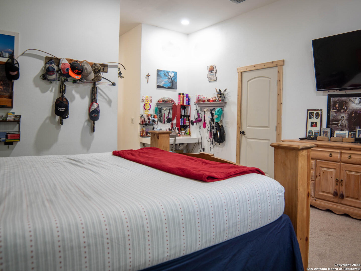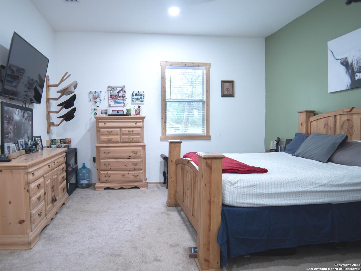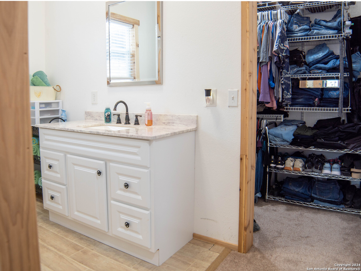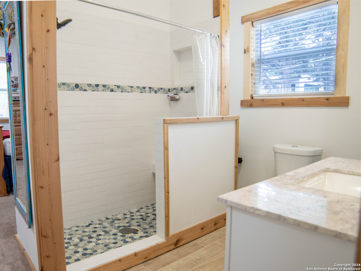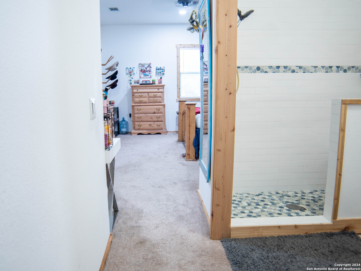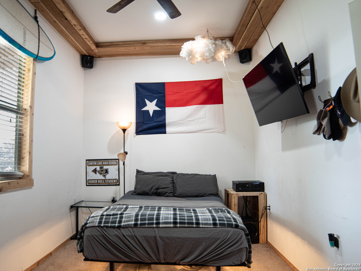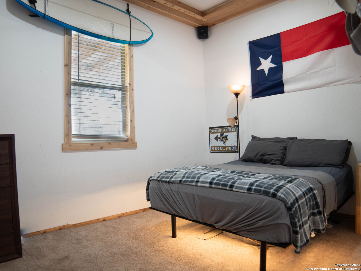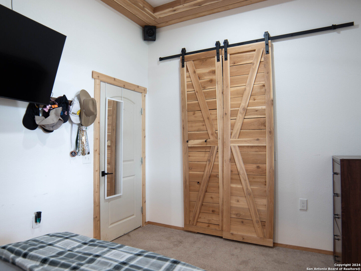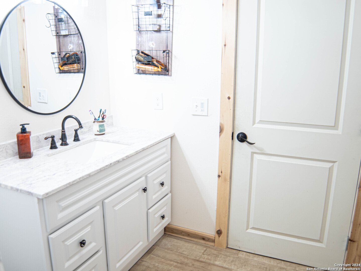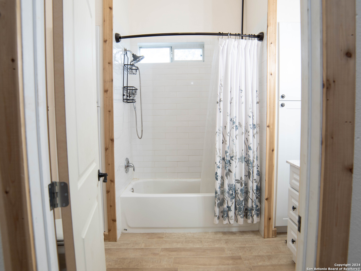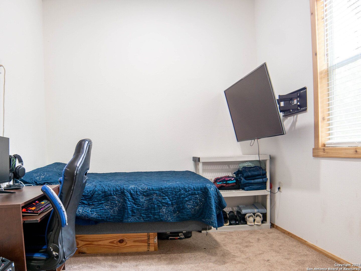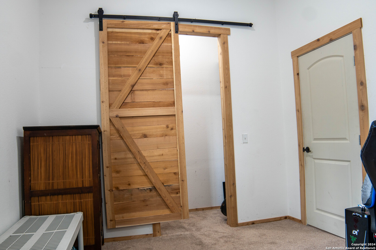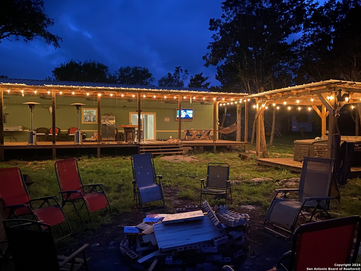Property Details
LITTLE PINE CT
Spring Branch, TX 78070
$399,000
3 BD | 2 BA |
Property Description
What a jewel! Custom built home on over 1.3 private acres. Septic; well with all the bells and whistles for excellent water quality; chicken coop; hot tub; Texas party sized back deck (with 5 fans - OMG) - all this to go along with a roomy ranch style home. Walk into the welcoming open concept living-dining-kitchen area. This roomy space let's it all happen right here. Open shelving and barndoors enhance this lovely home featuring high ceilings, easy care laminate flooring and an abundance of storage; all sure to be enjoyed by the new family. Shall we talk about the 16' by 60' covered back deck? - this is va-ca/stay-ca at it's finest! Imagine kicking back on the deck, relaxing in the hot tub, sitting around a firepit as night rolls in, enjoying your favorite beverage, maybe some kids running around - life doesn't get any better than this. If this is your thing, we welcome you to visit. And that means you've probably found your new home!
-
Type: Residential Property
-
Year Built: 2020
-
Cooling: One Central
-
Heating: Central,Heat Pump,1 Unit
-
Lot Size: 1.36 Acres
Property Details
- Status:Available
- Type:Residential Property
- MLS #:1765233
- Year Built:2020
- Sq. Feet:1,920
Community Information
- Address:1007 LITTLE PINE CT Spring Branch, TX 78070
- County:Comal
- City:Spring Branch
- Subdivision:CYPRESS LAKE GARDENS
- Zip Code:78070
School Information
- School System:Comal
- High School:Canyon Lake
- Middle School:Mountain Valley
- Elementary School:Rebecca Creek
Features / Amenities
- Total Sq. Ft.:1,920
- Interior Features:One Living Area, Liv/Din Combo, Island Kitchen, Walk-In Pantry, Utility Room Inside, 1st Floor Lvl/No Steps, High Ceilings, Open Floor Plan, High Speed Internet, All Bedrooms Downstairs, Laundry Main Level, Laundry Room, Walk in Closets
- Fireplace(s): Not Applicable
- Floor:Carpeting, Laminate
- Inclusions:Ceiling Fans, Chandelier, Washer Connection, Dryer Connection, Cook Top, Self-Cleaning Oven, Stove/Range, Ice Maker Connection, Water Softener (owned), Security System (Owned), Electric Water Heater, Smooth Cooktop, Central Distribution Plumbing System, Private Garbage Service
- Master Bath Features:Shower Only, Single Vanity
- Exterior Features:Covered Patio, Deck/Balcony, Double Pane Windows, Storage Building/Shed, Gazebo, Mature Trees, Other - See Remarks
- Cooling:One Central
- Heating Fuel:Electric
- Heating:Central, Heat Pump, 1 Unit
- Master:15x19
- Bedroom 2:10x17
- Bedroom 3:10x17
- Dining Room:8x14
- Kitchen:14x14
Architecture
- Bedrooms:3
- Bathrooms:2
- Year Built:2020
- Stories:1
- Style:One Story, Texas Hill Country
- Roof:Metal
- Parking:Detached
Property Features
- Lot Dimensions:300 X 230
- Neighborhood Amenities:Waterfront Access, Park/Playground, Lake/River Park
- Water/Sewer:Private Well, Aerobic Septic
Tax and Financial Info
- Proposed Terms:Conventional, FHA, Cash, Investors OK, USDA
- Total Tax:1900.35
3 BD | 2 BA | 1,920 SqFt
© 2024 Lone Star Real Estate. All rights reserved. The data relating to real estate for sale on this web site comes in part from the Internet Data Exchange Program of Lone Star Real Estate. Information provided is for viewer's personal, non-commercial use and may not be used for any purpose other than to identify prospective properties the viewer may be interested in purchasing. Information provided is deemed reliable but not guaranteed. Listing Courtesy of Shirley Holmquist with Home Team of America.

