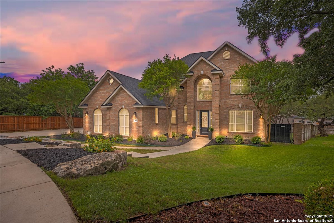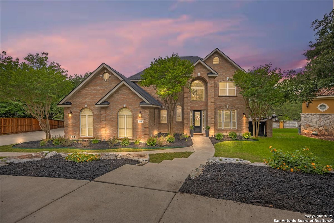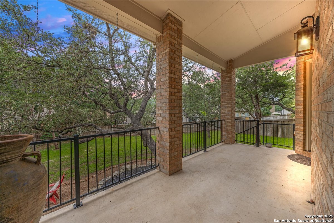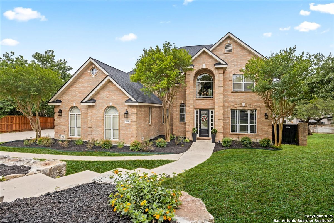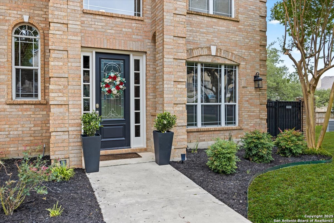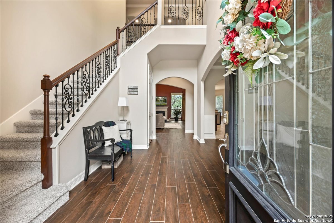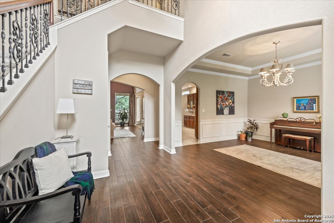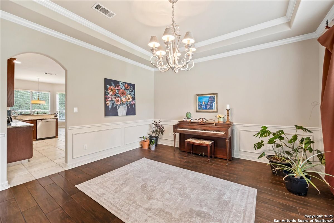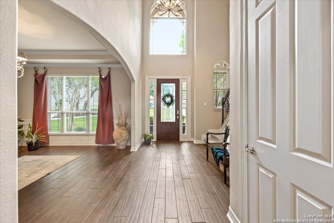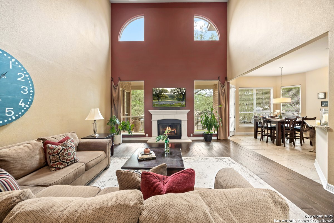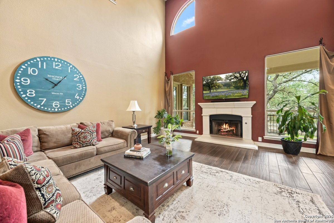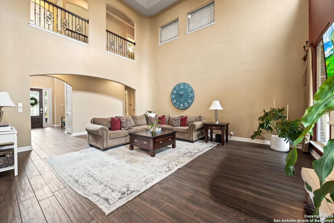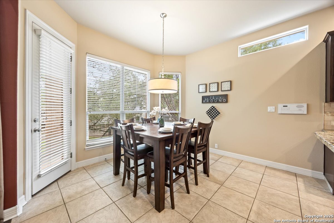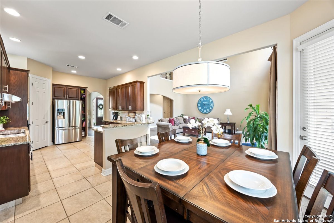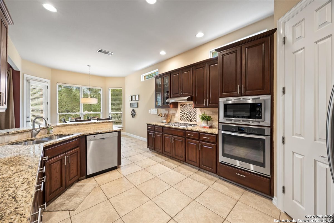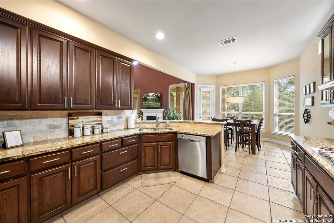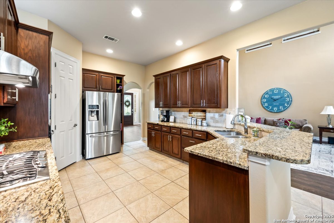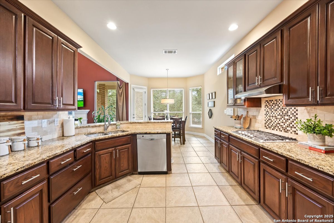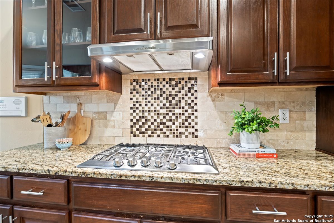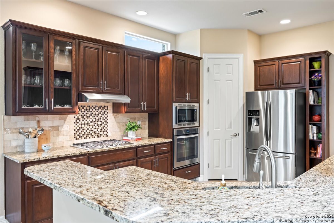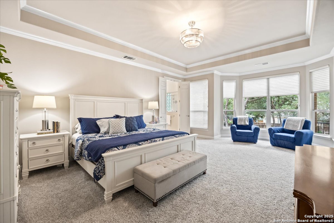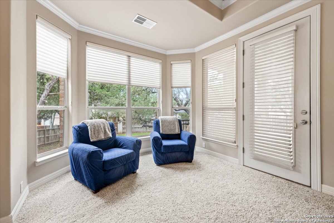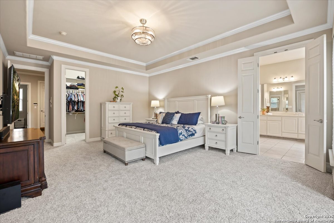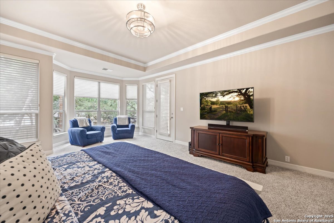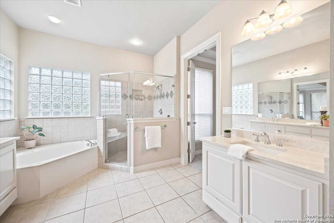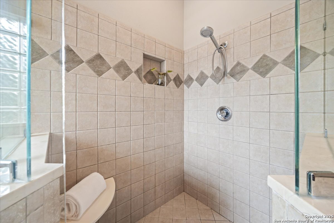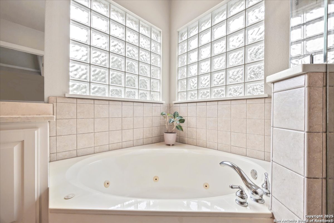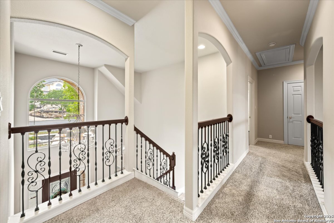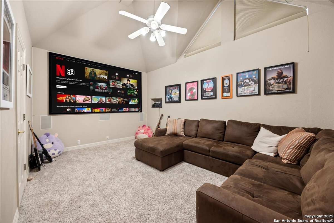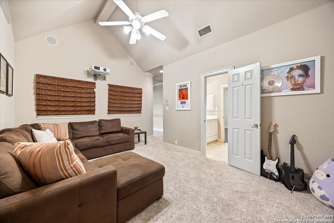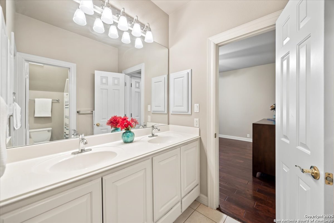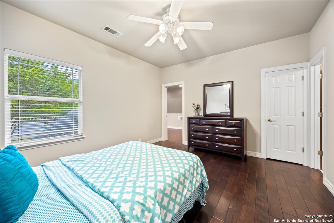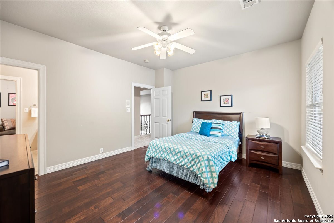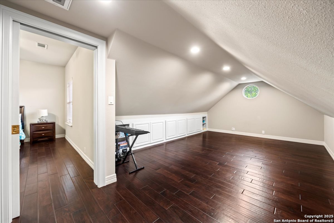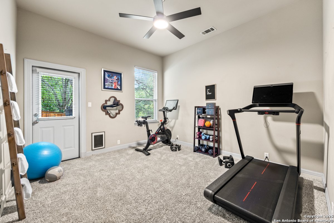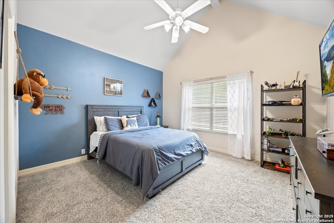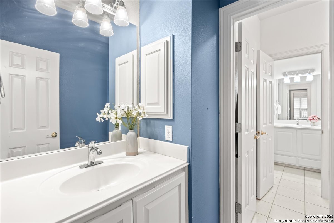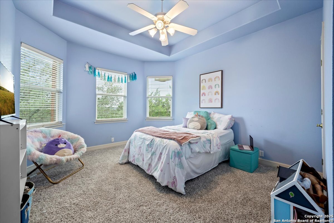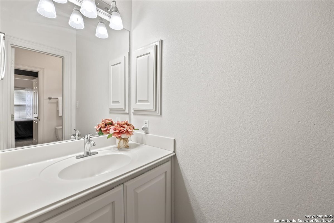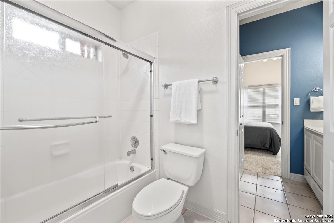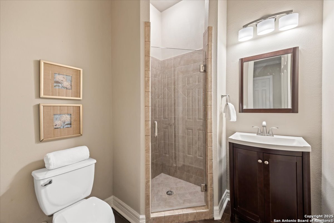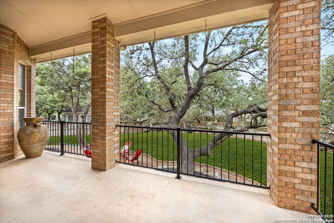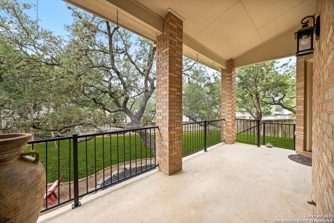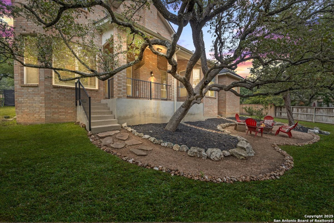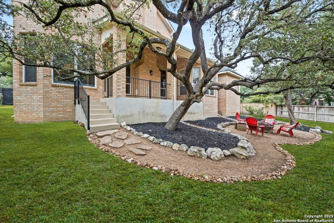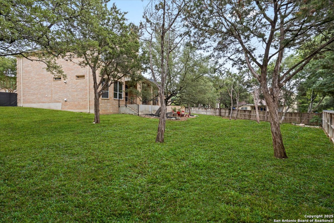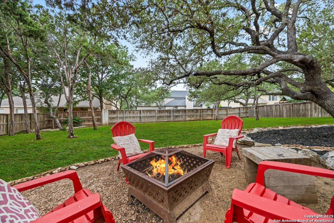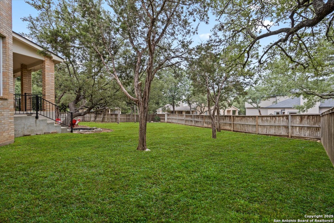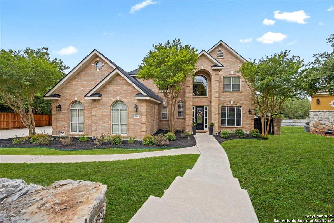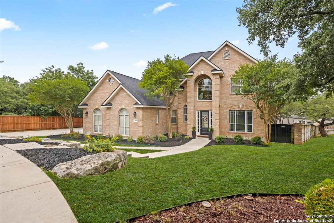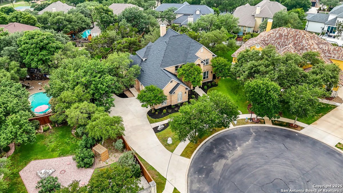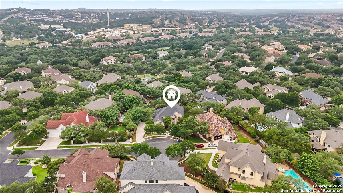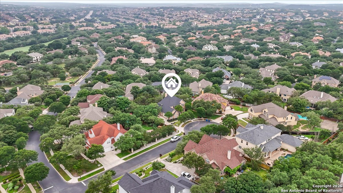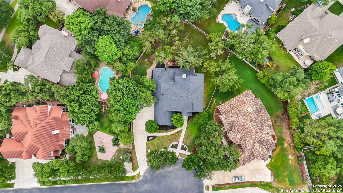Property Details
Whitneys Ct
San Antonio, TX 78260
$750,000
5 BD | 4 BA |
Property Description
Tucked away in a peaceful cul-de-sac, this stately home is located in one of the area's most prestigious, secure guard-gated neighborhoods. Set on a park-like lot with mature trees and lush landscaping, this showstopper offers both elegance and functionality with architectural touches such as vaulted and tray ceilings, arched doorways, and a beautiful fireplace. Inside, you'll find fresh paint, brand new carpet, and an expansive floor plan designed for today's lifestyle. The spacious primary suite is conveniently located on the main floor and features a private sitting area, luxurious spa-like bath, 2 closets, and direct access to the covered back patio. A versatile flex space with a full bath is also on the main floor, ideal for multi-generational living, a home office, guest suite, or workout room. The kitchen is well-appointed with granite countertops, stainless steel appliances, bar seating, and both an eat-in nook and formal dining room. Upstairs, all additional bedrooms feature walk-in closets and are accompanied by a large media room and a finished flex space above the garage-perfect for a game room, hobby area, or second office. Enjoy outdoor living under the covered back patio surrounded by mature trees, offering both beauty and privacy. Located near top-rated, award-winning schools, premier shopping, dining, and medical facilities, this exceptional property truly has it all. Roof 2 yr ~ 2 HVAC units have been replaced and or upgraded.
-
Type: Residential Property
-
Year Built: 2000
-
Cooling: Two Central
-
Heating: Central
-
Lot Size: 0.37 Acres
Property Details
- Status:Available
- Type:Residential Property
- MLS #:1863158
- Year Built:2000
- Sq. Feet:4,274
Community Information
- Address:1006 Whitneys Ct San Antonio, TX 78260
- County:Bexar
- City:San Antonio
- Subdivision:CANYON SPRINGS TRAILS NE
- Zip Code:78260
School Information
- High School:Ronald Reagan
- Middle School:Barbara Bush
- Elementary School:Tuscany Heights
Features / Amenities
- Total Sq. Ft.:4,274
- Interior Features:Two Living Area, Liv/Din Combo, Separate Dining Room, Eat-In Kitchen, Two Eating Areas, Breakfast Bar, Media Room, Utility Room Inside, High Ceilings, Open Floor Plan, Cable TV Available, High Speed Internet, Laundry Room, Walk in Closets, Attic - Pull Down Stairs
- Fireplace(s): One, Living Room
- Floor:Carpeting, Ceramic Tile
- Inclusions:Ceiling Fans, Washer Connection, Dryer Connection, Built-In Oven, Self-Cleaning Oven, Microwave Oven, Gas Cooking, Disposal, Dishwasher, Ice Maker Connection, Water Softener (owned), Intercom, Security System (Owned), Gas Water Heater, Garage Door Opener, In Wall Pest Control, Solid Counter Tops, Private Garbage Service
- Master Bath Features:Tub/Shower Separate, Separate Vanity, Garden Tub
- Cooling:Two Central
- Heating Fuel:Natural Gas
- Heating:Central
- Master:16x26
- Bedroom 2:19x12
- Bedroom 3:14x12
- Bedroom 4:14x14
- Dining Room:13x14
- Family Room:16x11
- Kitchen:12x15
Architecture
- Bedrooms:5
- Bathrooms:4
- Year Built:2000
- Stories:2
- Style:Two Story, Traditional
- Roof:Composition
- Foundation:Slab
- Parking:Two Car Garage
Property Features
- Neighborhood Amenities:Controlled Access, Pool, Tennis, Golf Course, Park/Playground, Sports Court
- Water/Sewer:Water System, Sewer System
Tax and Financial Info
- Proposed Terms:Conventional, FHA, VA, TX Vet, Cash
- Total Tax:10390.07
5 BD | 4 BA | 4,274 SqFt
© 2025 Lone Star Real Estate. All rights reserved. The data relating to real estate for sale on this web site comes in part from the Internet Data Exchange Program of Lone Star Real Estate. Information provided is for viewer's personal, non-commercial use and may not be used for any purpose other than to identify prospective properties the viewer may be interested in purchasing. Information provided is deemed reliable but not guaranteed. Listing Courtesy of Kristen Schramme with Keller Williams Legacy.

