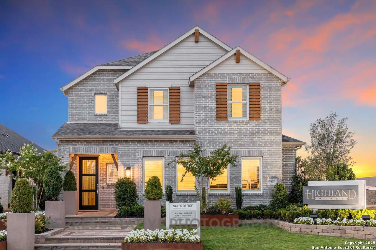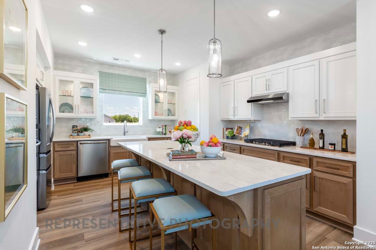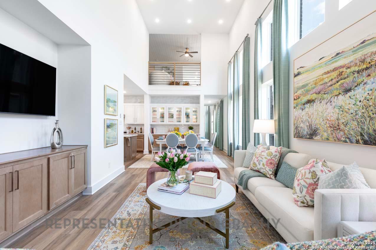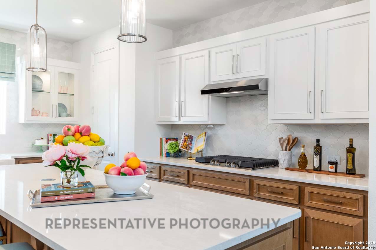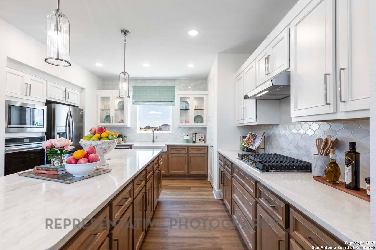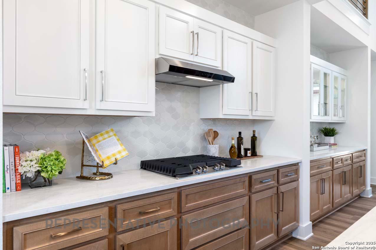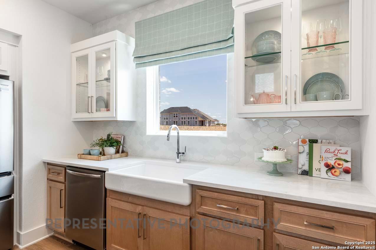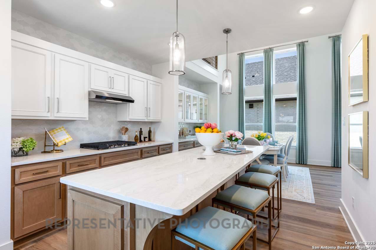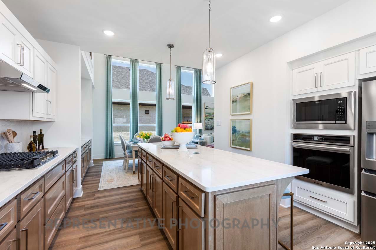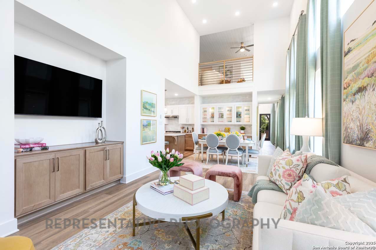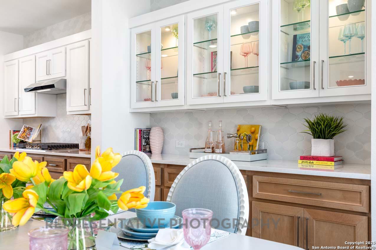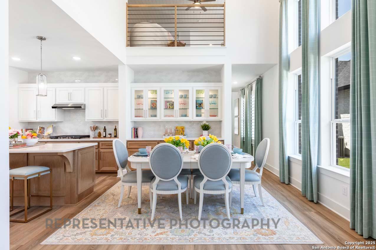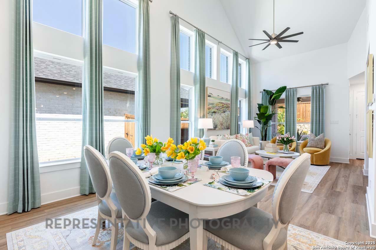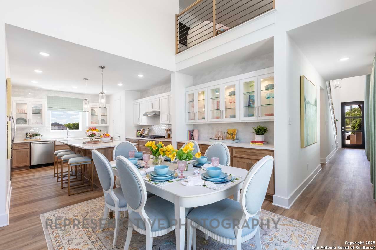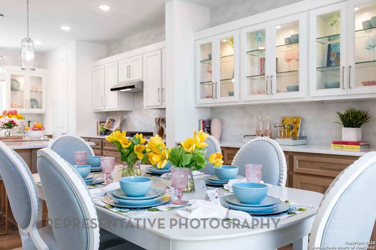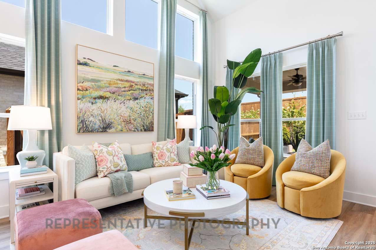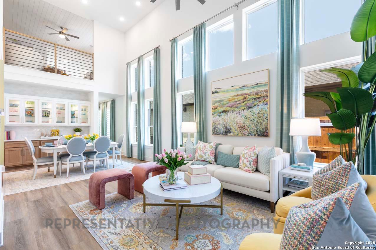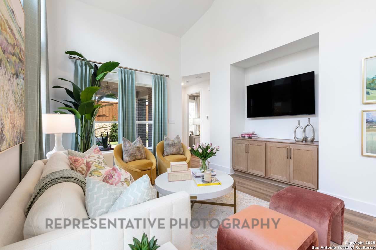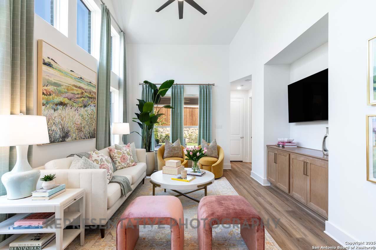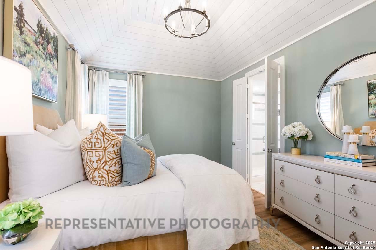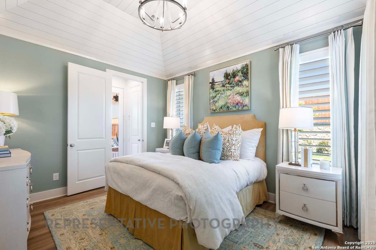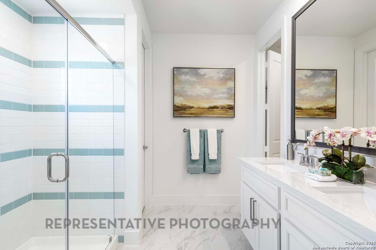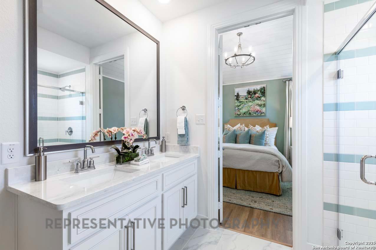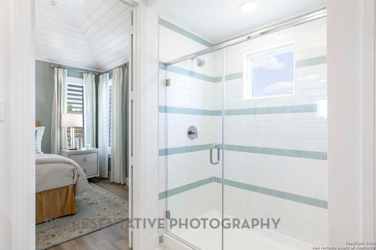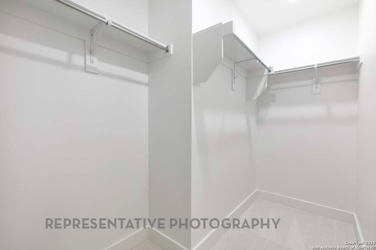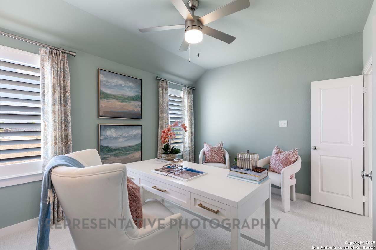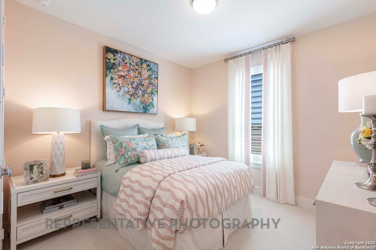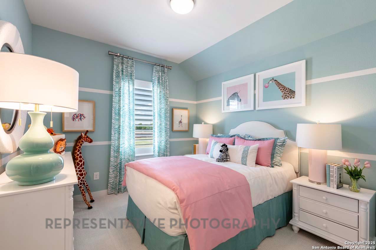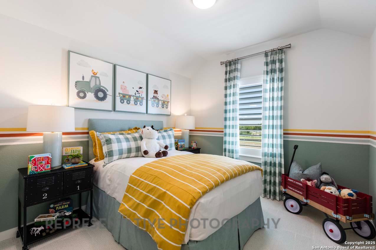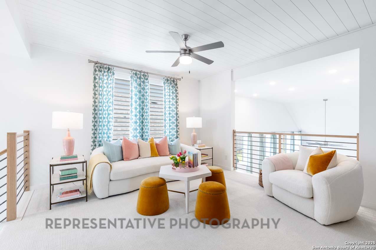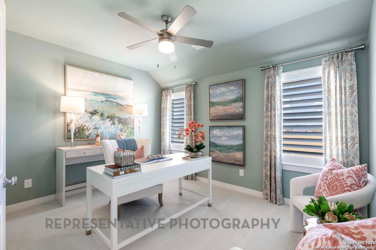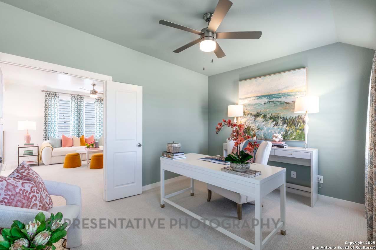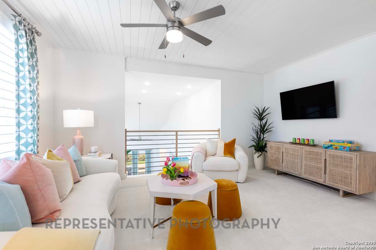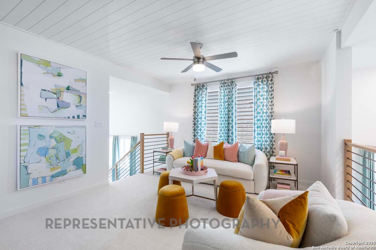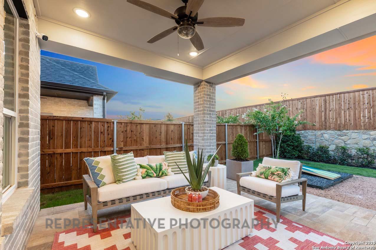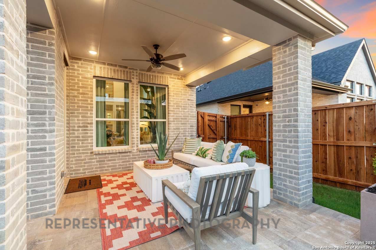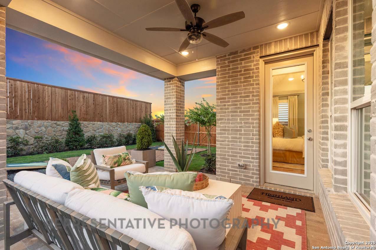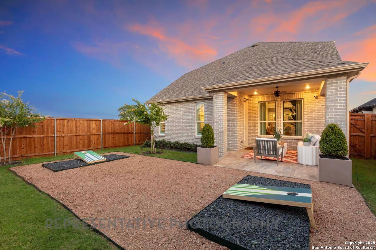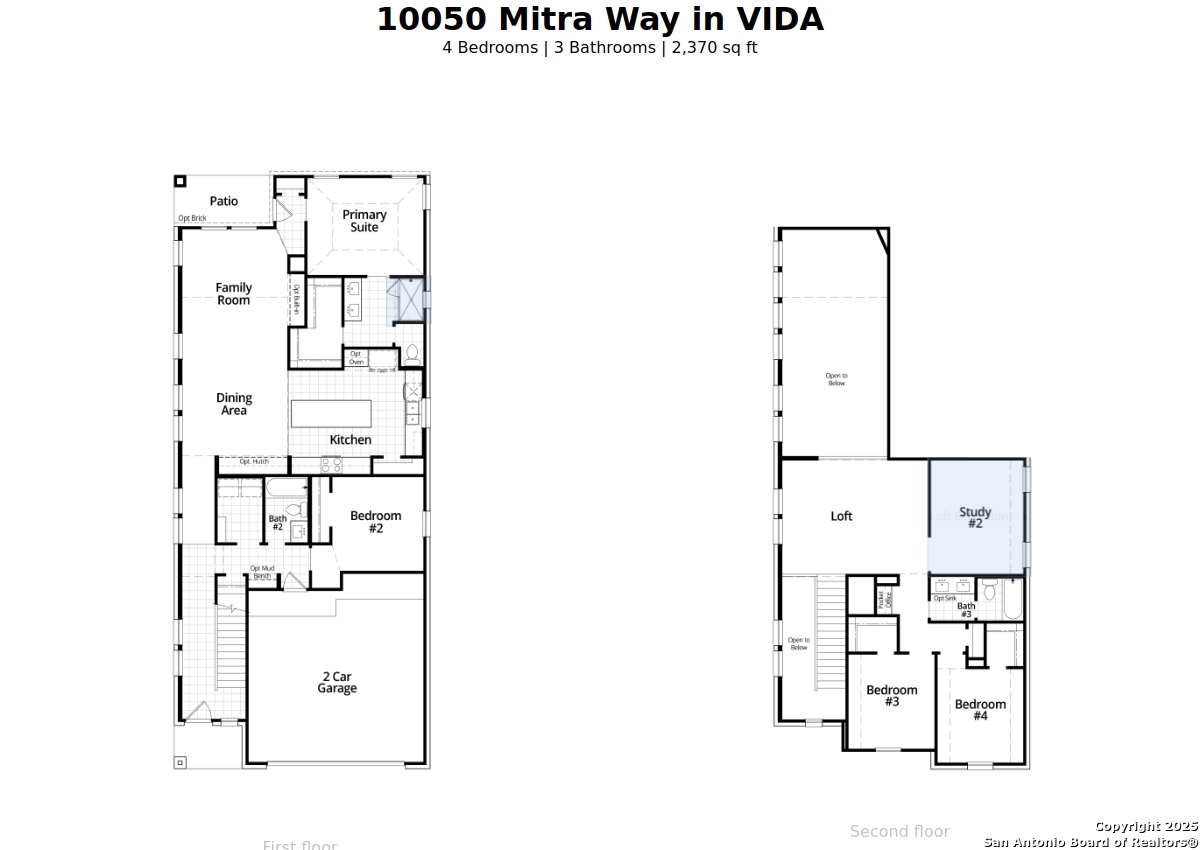Property Details
Mitra
San Antonio, TX 78224
$474,167
4 BD | 3 BA |
Property Description
The Angelico plan is a thoughtfully designed home that perfectly blends comfort, functionality, and style. Offering approximately 2,370 square feet, this layout features 4 bedrooms, 3 bathrooms, and a 2-car garage, making it an ideal choice for modern living. Step inside and you're welcomed by a spacious, open-concept living area where the kitchen, dining, and family room flow seamlessly-perfect for entertaining or spending quality time. The kitchen boasts a large center island, walk-in pantry, and modern finishes that elevate everyday living. The primary suite is tucked away for privacy and includes a luxurious en-suite bathroom with dual sinks, a walk-in shower, and a generous walk-in closet. Secondary bedrooms are thoughtfully positioned near a full bath and offer comfort and flexibility. With options for upgrades such as extended outdoor living spaces or enhanced interior finishes, the Angelico plan delivers both value and versatility-crafted with Highland Homes' signature attention to detail.
-
Type: Residential Property
-
Year Built: 2025
-
Cooling: One Central
-
Heating: Heat Pump
-
Lot Size: 0.13 Acres
Property Details
- Status:Available
- Type:Residential Property
- MLS #:1877967
- Year Built:2025
- Sq. Feet:2,370
Community Information
- Address:10050 Mitra San Antonio, TX 78224
- County:Bexar
- City:San Antonio
- Subdivision:VIDA
- Zip Code:78224
School Information
- School System:Southwest I.S.D.
- High School:Southwest
- Middle School:RESNIK
- Elementary School:Spicewood Park
Features / Amenities
- Total Sq. Ft.:2,370
- Interior Features:Two Living Area, Eat-In Kitchen, Study/Library
- Fireplace(s): Not Applicable
- Floor:Carpeting, Wood
- Inclusions:Ceiling Fans, Washer Connection, Dryer Connection, Built-In Oven, Microwave Oven, Disposal, Dishwasher
- Master Bath Features:Tub/Shower Separate
- Cooling:One Central
- Heating Fuel:Electric, Natural Gas
- Heating:Heat Pump
- Master:13x14
- Bedroom 2:11x11
- Bedroom 3:10x11
- Bedroom 4:10x11
- Dining Room:12x10
- Family Room:12x17
- Kitchen:13x8
Architecture
- Bedrooms:4
- Bathrooms:3
- Year Built:2025
- Stories:2
- Style:Traditional
- Roof:Composition
- Foundation:Slab
- Parking:Two Car Garage, Attached
Property Features
- Neighborhood Amenities:Park/Playground, Jogging Trails
- Water/Sewer:City
Tax and Financial Info
- Proposed Terms:Conventional, FHA, VA, TX Vet, Cash
- Total Tax:2.45
4 BD | 3 BA | 2,370 SqFt
© 2025 Lone Star Real Estate. All rights reserved. The data relating to real estate for sale on this web site comes in part from the Internet Data Exchange Program of Lone Star Real Estate. Information provided is for viewer's personal, non-commercial use and may not be used for any purpose other than to identify prospective properties the viewer may be interested in purchasing. Information provided is deemed reliable but not guaranteed. Listing Courtesy of Dina Verteramo with Dina Verteramo, Broker.

