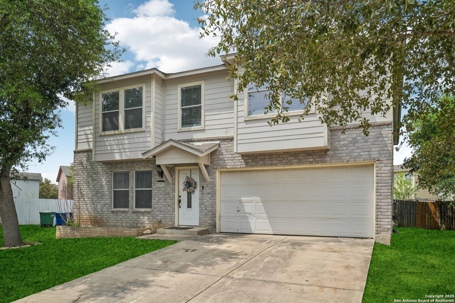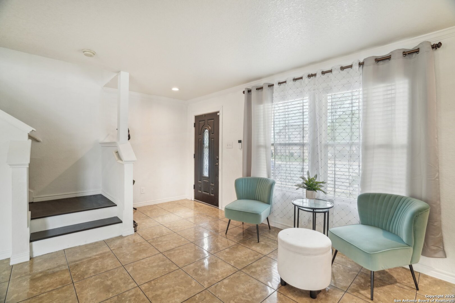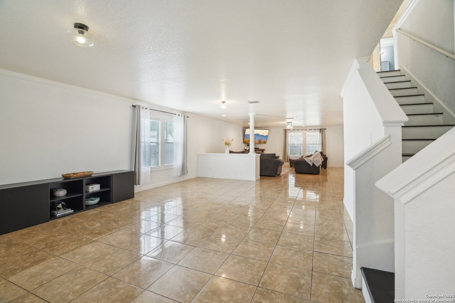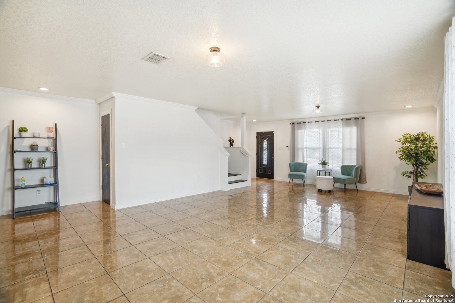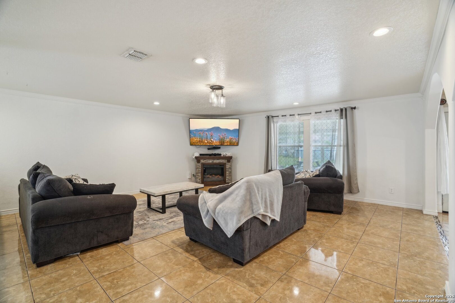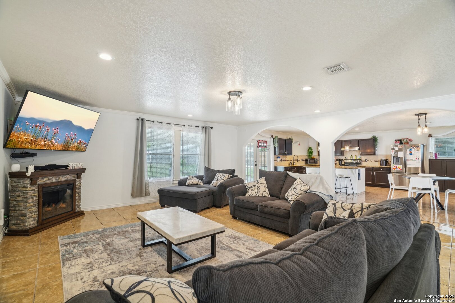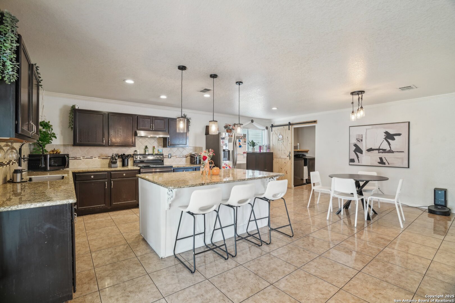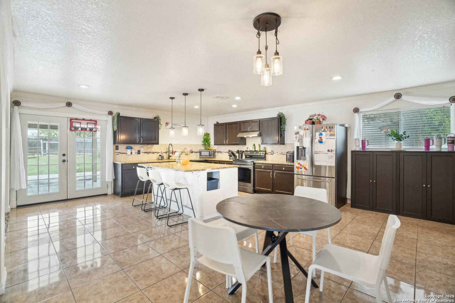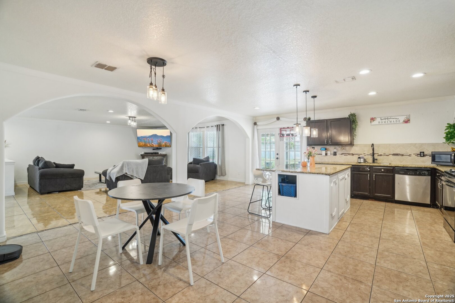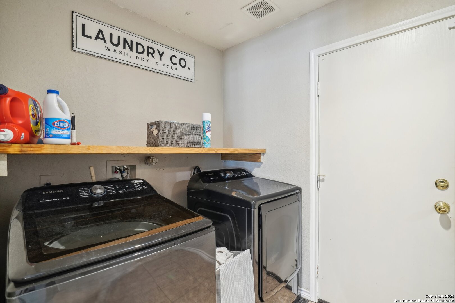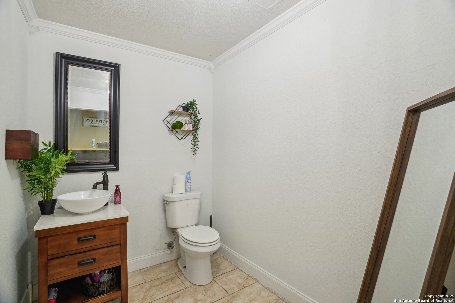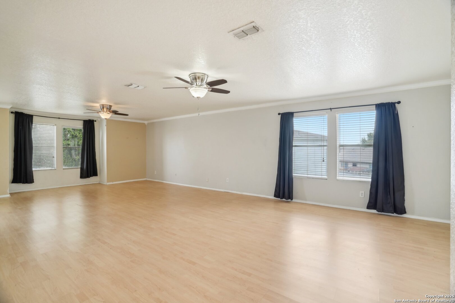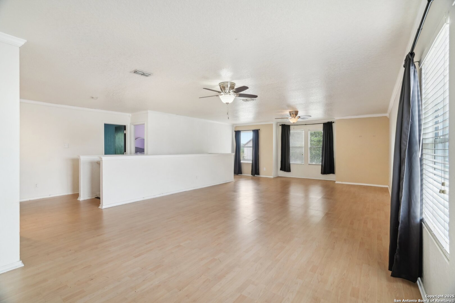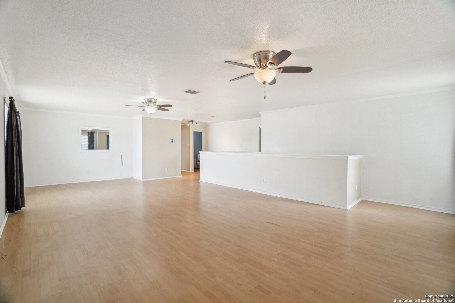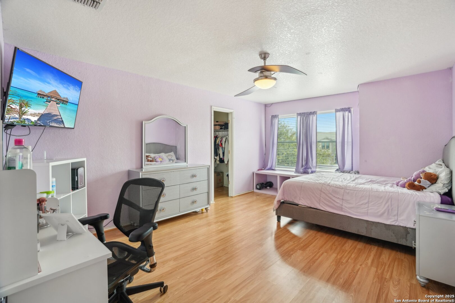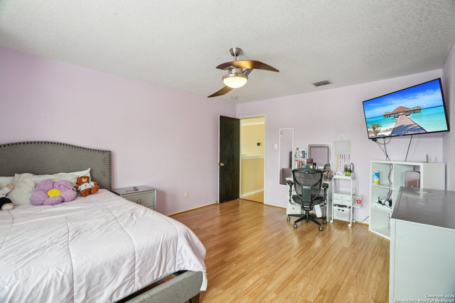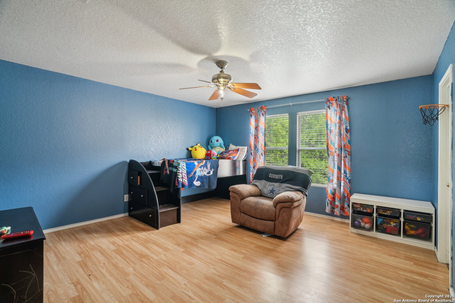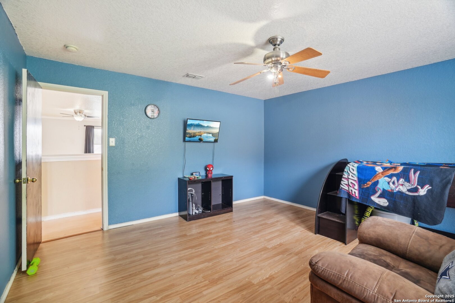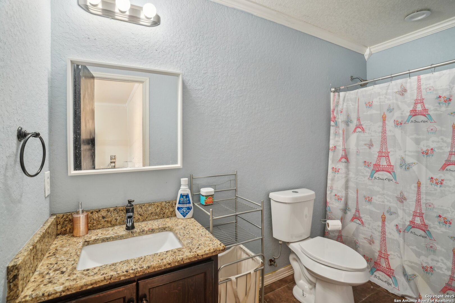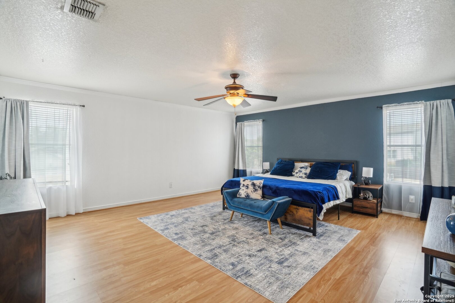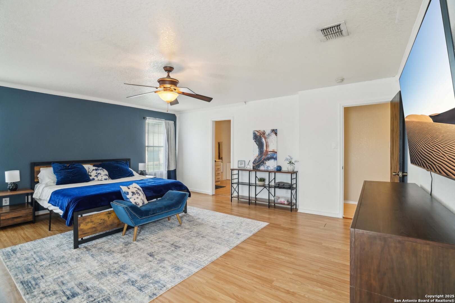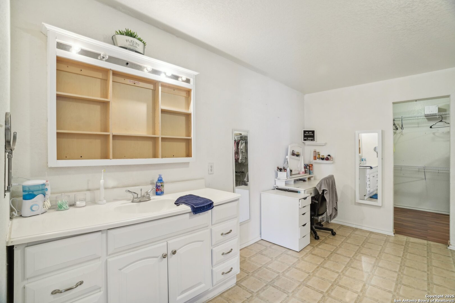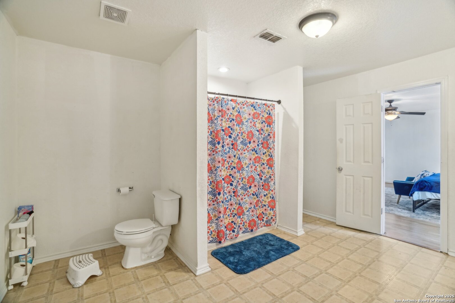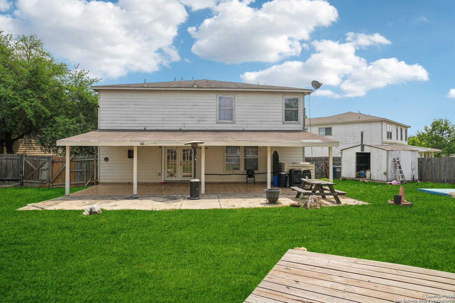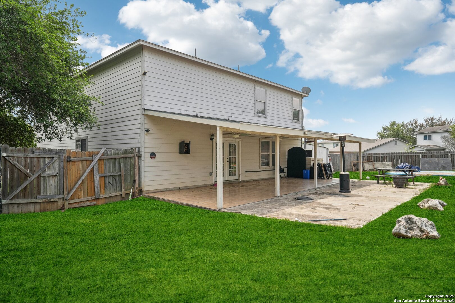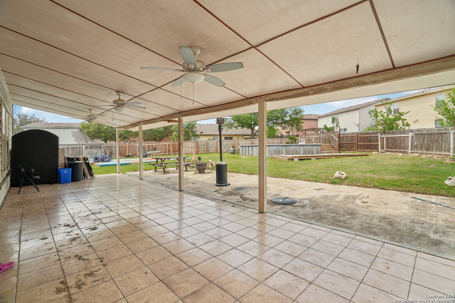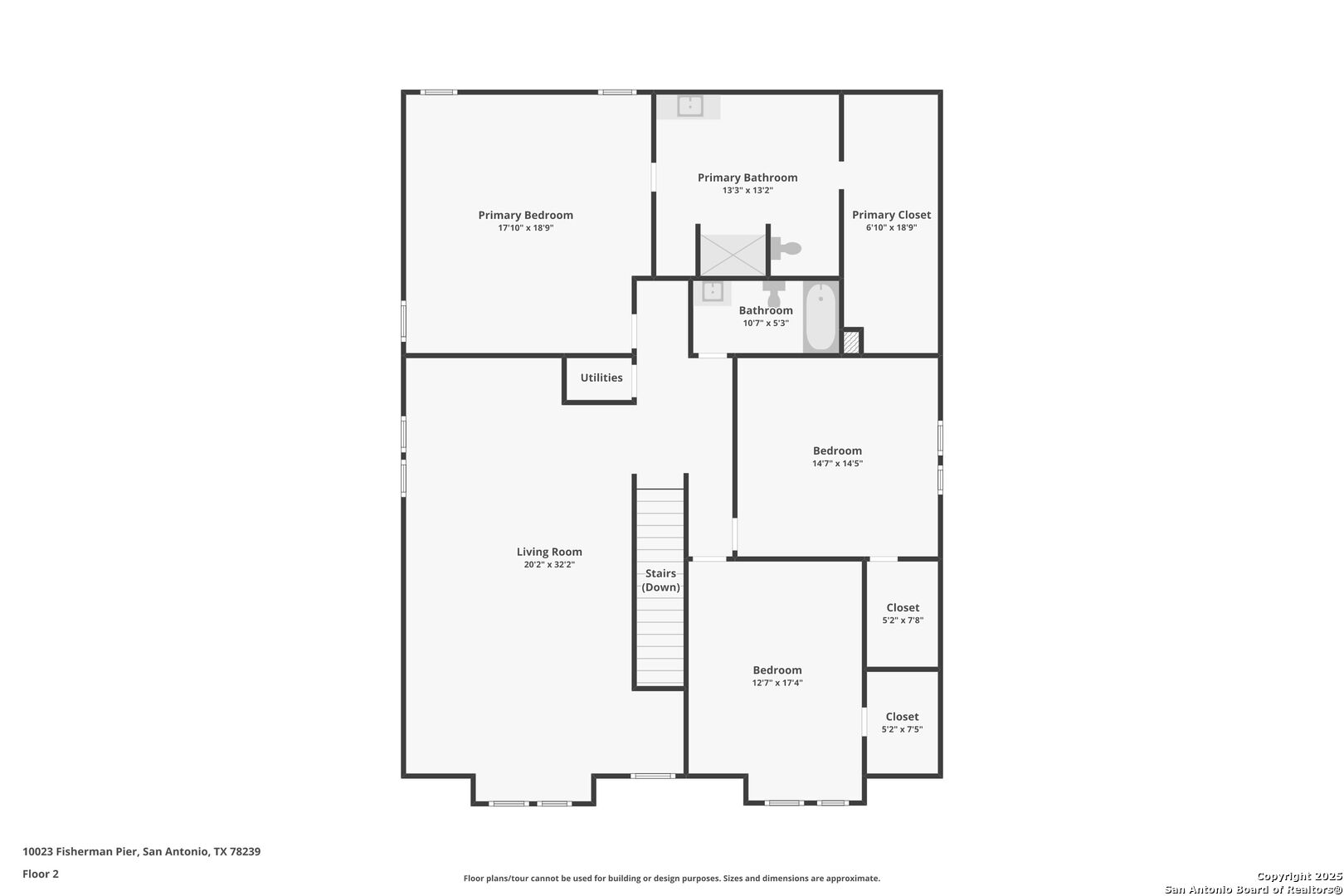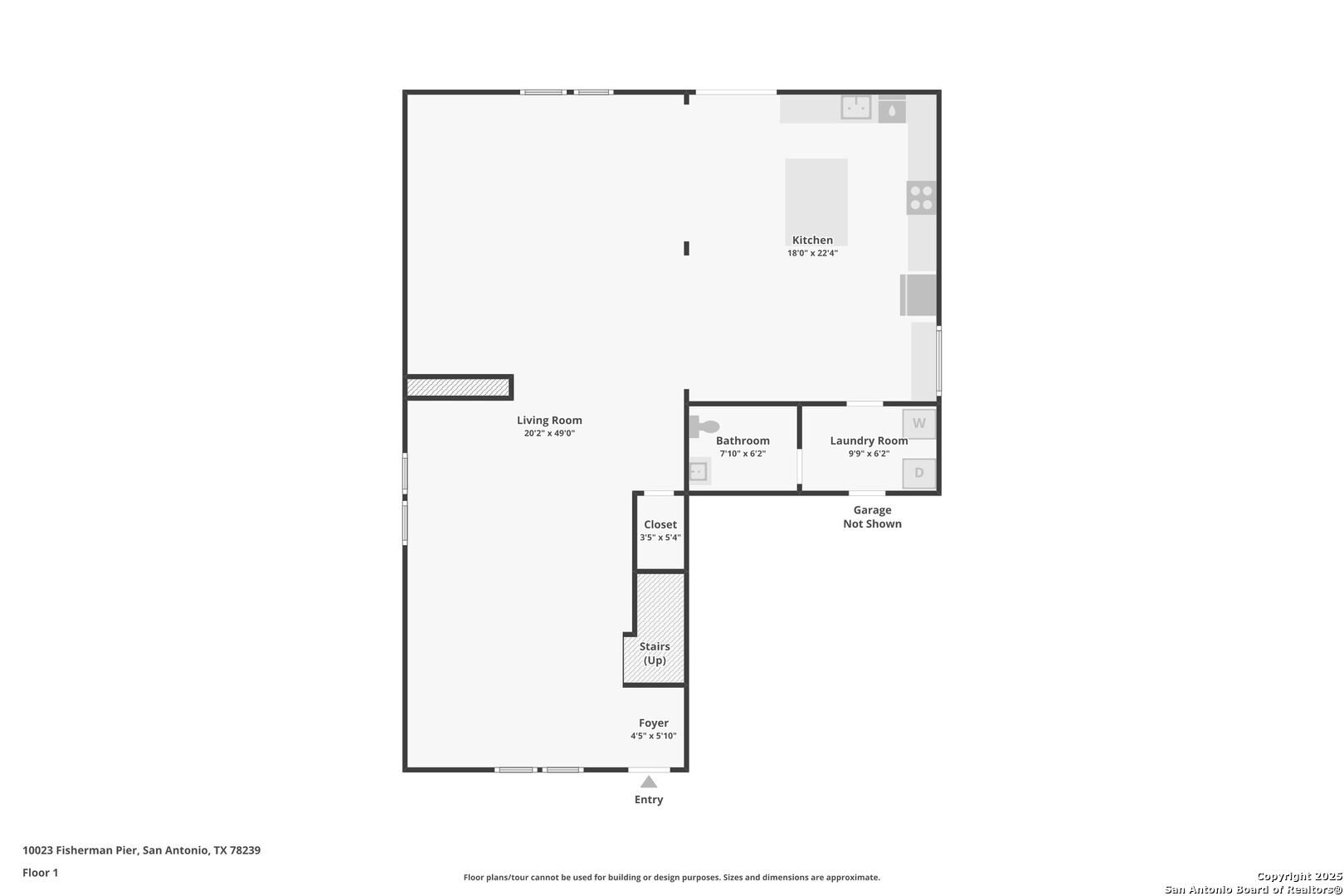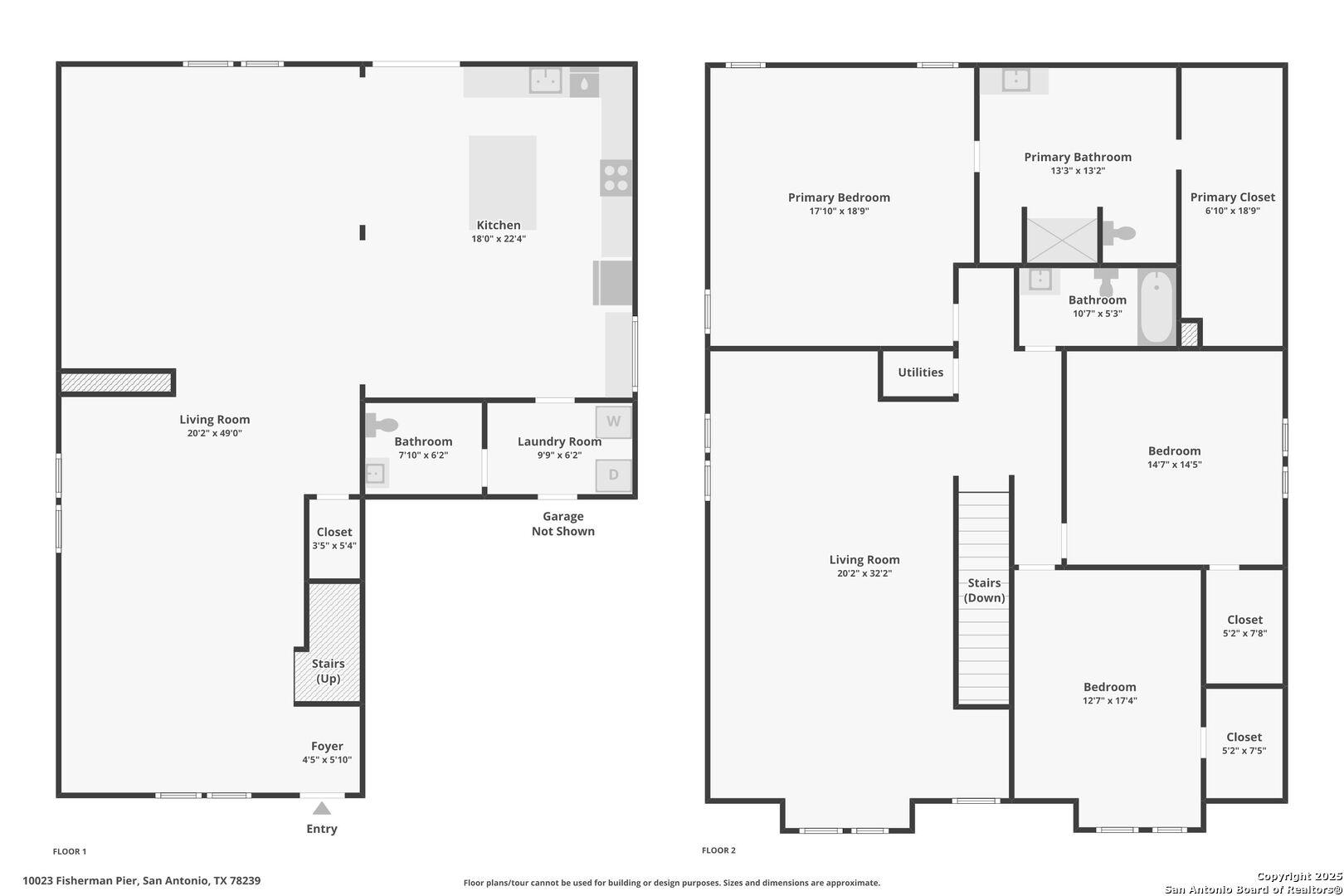Property Details
Fisherman Pier
San Antonio, TX 78239
$294,500
3 BD | 3 BA |
Property Description
INCREDIBLE VALUE! Welcome to this inviting 3-bedroom, 2.5-bath home, where space and comfort come together in perfect harmony! Step inside to find a light-filled, open-concept layout that effortlessly connects the living, dining, and kitchen areas - ideal for both everyday living and entertaining. The expansive living room downstairs provides the flexibility to create two distinct sitting areas, offering plenty of room for gatherings. The large kitchen is a chef's delight, featuring a center island, stainless steel appliances, and seamless flow into the dining and living areas. Upstairs, you're greeted by another generous living space, perfect as a game room, playroom, or second lounge. The spacious primary bedroom is a peaceful retreat, and is complemented by two additional well-sized bedrooms. Out back, enjoy a huge yard spanning over a quarter-acre, complete with an above-ground pool, a large covered patio with a slab, and a storage shed - all ready for summer barbecues and year-round outdoor fun! Primely located, you're offered quick access to IH-35, Loop 410, and Wurzbach Parkway.
-
Type: Residential Property
-
Year Built: 2007
-
Cooling: One Central
-
Heating: Central
-
Lot Size: 0.29 Acres
Property Details
- Status:Available
- Type:Residential Property
- MLS #:1855669
- Year Built:2007
- Sq. Feet:3,506
Community Information
- Address:10023 Fisherman Pier San Antonio, TX 78239
- County:Bexar
- City:San Antonio
- Subdivision:CHEYENNE VALLEY FIELDSTONE HMS
- Zip Code:78239
School Information
- School System:North East I.S.D.
- High School:Roosevelt
- Middle School:Ed White
- Elementary School:Royal Ridge
Features / Amenities
- Total Sq. Ft.:3,506
- Interior Features:Two Living Area, Eat-In Kitchen, Island Kitchen, Breakfast Bar, Game Room, All Bedrooms Upstairs, Open Floor Plan, Laundry Main Level, Laundry Room, Walk in Closets
- Fireplace(s): Not Applicable
- Floor:Ceramic Tile, Laminate
- Inclusions:Ceiling Fans, Chandelier, Washer Connection, Dryer Connection, Stove/Range, Dishwasher, Smooth Cooktop, Solid Counter Tops
- Master Bath Features:Shower Only, Single Vanity
- Exterior Features:Patio Slab, Covered Patio, Storage Building/Shed
- Cooling:One Central
- Heating Fuel:Electric
- Heating:Central
- Master:19x18
- Bedroom 2:15x15
- Bedroom 3:17x13
- Dining Room:25x20
- Kitchen:22x18
Architecture
- Bedrooms:3
- Bathrooms:3
- Year Built:2007
- Stories:2
- Style:Two Story
- Roof:Composition
- Foundation:Slab
- Parking:Two Car Garage, Attached
Property Features
- Neighborhood Amenities:None
- Water/Sewer:Water System, Sewer System
Tax and Financial Info
- Proposed Terms:Conventional, FHA, VA, Cash, Investors OK
- Total Tax:8017.92
3 BD | 3 BA | 3,506 SqFt
© 2025 Lone Star Real Estate. All rights reserved. The data relating to real estate for sale on this web site comes in part from the Internet Data Exchange Program of Lone Star Real Estate. Information provided is for viewer's personal, non-commercial use and may not be used for any purpose other than to identify prospective properties the viewer may be interested in purchasing. Information provided is deemed reliable but not guaranteed. Listing Courtesy of Jessica Hernandez with San Antonio Portfolio KW RE.

