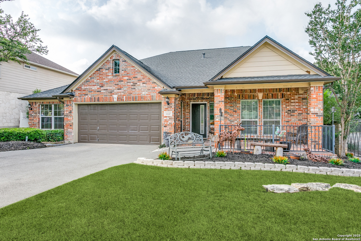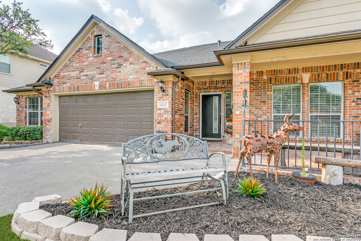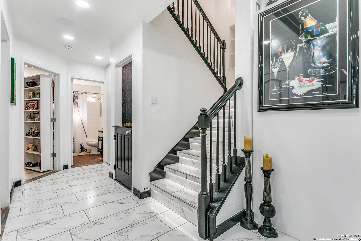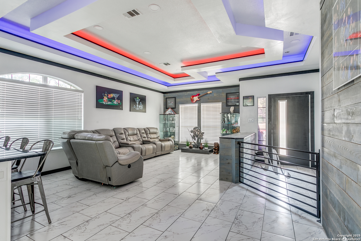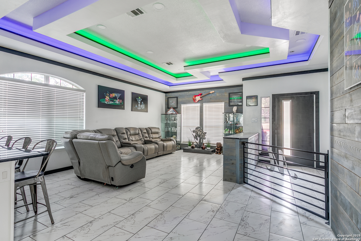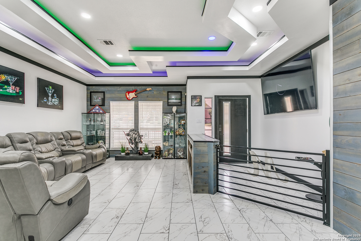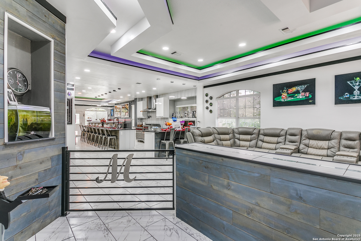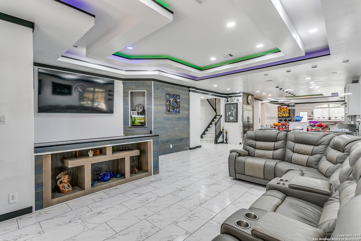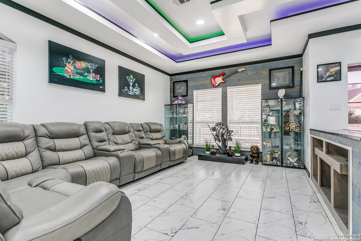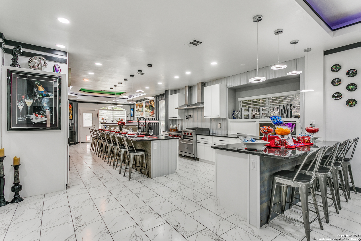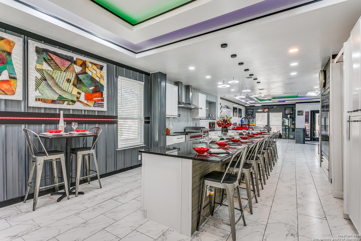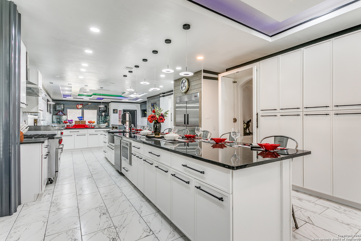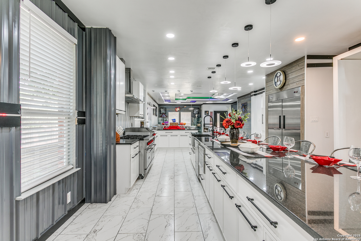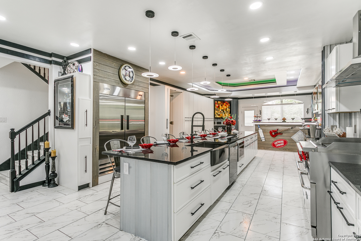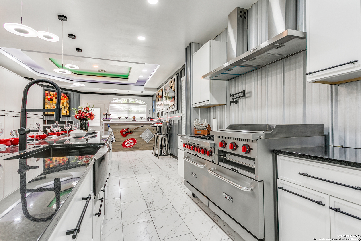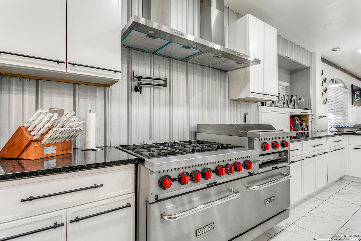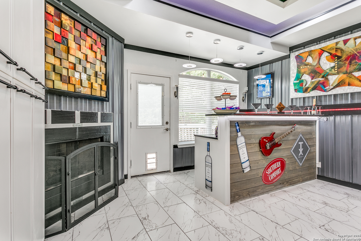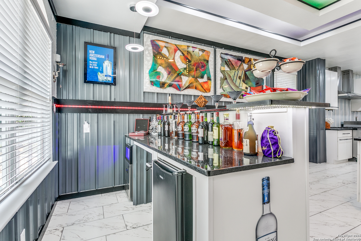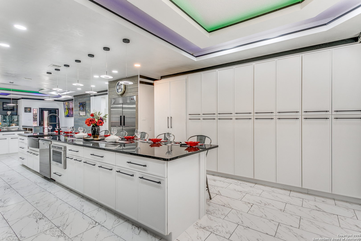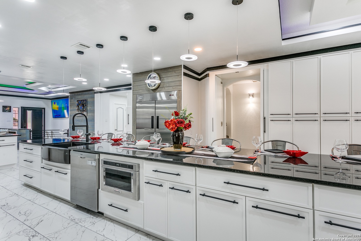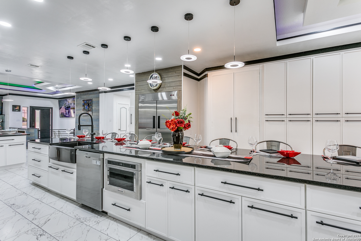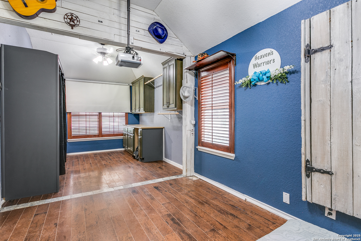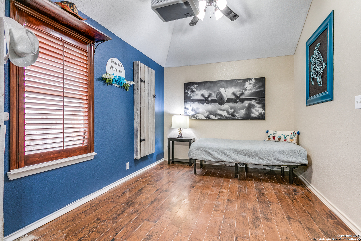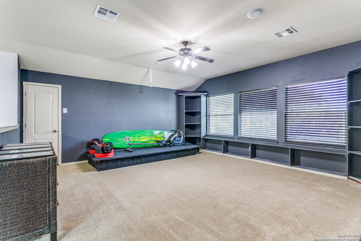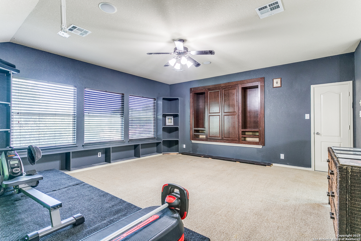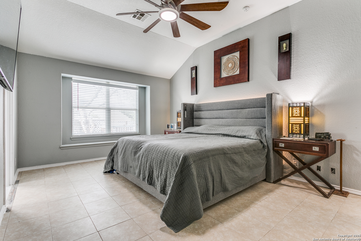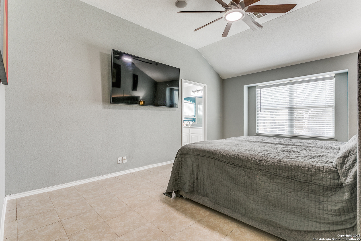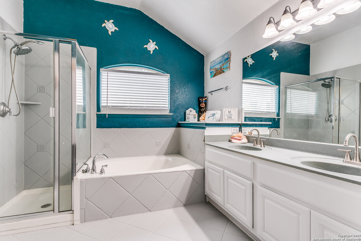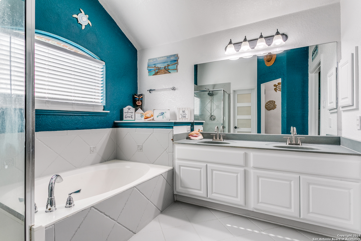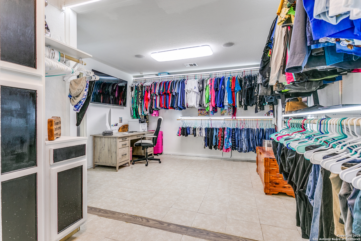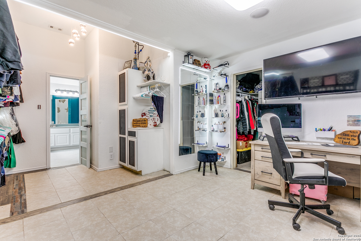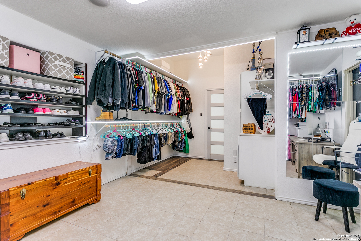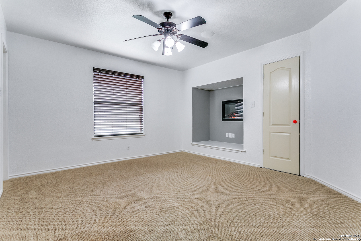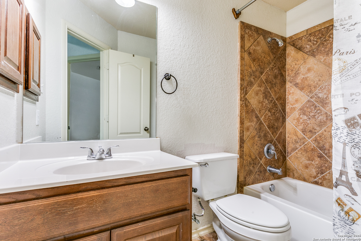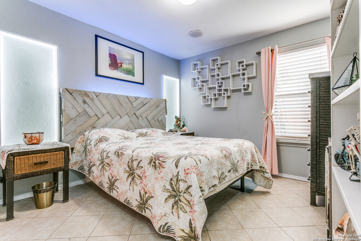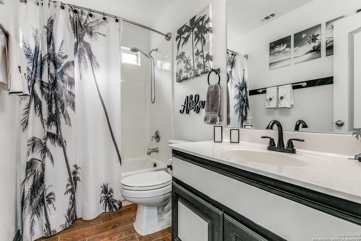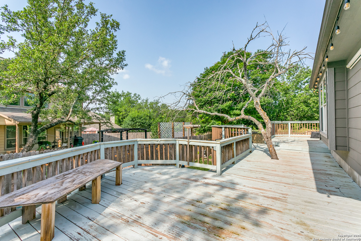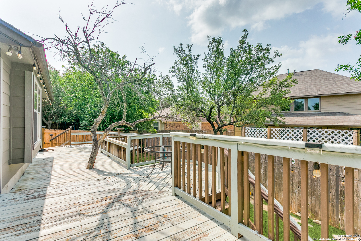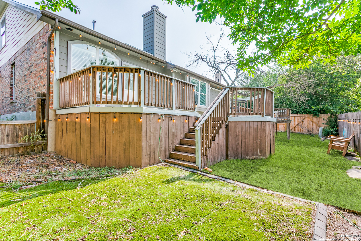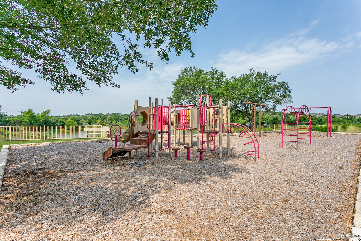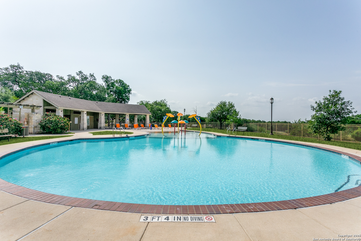Property Details
alpine pond
San Antonio, TX 78260
$499,999
4 BD | 3 BA |
Property Description
Discover a one-of-a-kind and former model home in Lakeside at Canyon Springs where elevated design meets everyday functionality. At its heart is a chef-worthy kitchen outfitted with top-of-the-line appliances, an entire wall of custom cabinetry and hidden pantry storage, and sophisticated lighting that adjusts to your ideal ambiance-perfect for hosting or unwinding. Just off the kitchen, discreetly tucked behind a seamless door that blends into the pantry design, you'll find the private primary suite. This spacious retreat features a massive walk-in closet with enough room for a vanity or even a small office setup, offering both comfort and versatility. Three bedrooms are located on the main level, while upstairs you'll find a generous loft, another full bath, and an additional bedroom ideal for guests. A fourth bedroom, custom-built near the garage, is perfect for older teens, a home gym, creative space, or office. The air-conditioned garage and whole-home built-in speaker system add convenience and comfort. Enjoy serene views of the neighborhood pond from your kitchen window and front porch and relax out back on the extended deck-ready for a future hot tub. With a 4-year-old roof and unique upgrades throughout, this home is anything but ordinary.
-
Type: Residential Property
-
Year Built: 2005
-
Cooling: Two Central
-
Heating: Central
-
Lot Size: 0.17 Acres
Property Details
- Status:Available
- Type:Residential Property
- MLS #:1868657
- Year Built:2005
- Sq. Feet:2,939
Community Information
- Address:1002 alpine pond San Antonio, TX 78260
- County:Bexar
- City:San Antonio
- Subdivision:LAKESIDE @ CANYON SPRINGS 1
- Zip Code:78260
School Information
- School System:Comal
- High School:Pieper
- Middle School:Pieper Ranch
- Elementary School:Specht
Features / Amenities
- Total Sq. Ft.:2,939
- Interior Features:Two Living Area, Eat-In Kitchen, Island Kitchen, Breakfast Bar, Loft, Utility Room Inside, Secondary Bedroom Down, Open Floor Plan, Cable TV Available, High Speed Internet, Laundry Main Level, Laundry Room, Walk in Closets
- Fireplace(s): One
- Floor:Carpeting, Ceramic Tile
- Inclusions:Ceiling Fans, Chandelier, Washer Connection, Dryer Connection, Cook Top, Built-In Oven, Self-Cleaning Oven, Stove/Range, Disposal, Dishwasher, Ice Maker Connection, Water Softener (owned), Gas Water Heater, Garage Door Opener, Solid Counter Tops, Carbon Monoxide Detector, Private Garbage Service
- Master Bath Features:Tub/Shower Separate
- Exterior Features:Deck/Balcony, Sprinkler System, Has Gutters, Mature Trees
- Cooling:Two Central
- Heating Fuel:Natural Gas
- Heating:Central
- Master:17x12
- Bedroom 2:11x11
- Bedroom 3:13x11
- Bedroom 4:16x11
- Dining Room:10x12
- Family Room:17x15
- Kitchen:10x20
Architecture
- Bedrooms:4
- Bathrooms:3
- Year Built:2005
- Stories:2
- Style:Two Story
- Roof:Composition
- Foundation:Slab
- Parking:Two Car Garage
Property Features
- Neighborhood Amenities:Controlled Access, Waterfront Access, Pool, Park/Playground
- Water/Sewer:Water System, Sewer System
Tax and Financial Info
- Proposed Terms:Conventional, FHA, VA
- Total Tax:8265
4 BD | 3 BA | 2,939 SqFt
© 2025 Lone Star Real Estate. All rights reserved. The data relating to real estate for sale on this web site comes in part from the Internet Data Exchange Program of Lone Star Real Estate. Information provided is for viewer's personal, non-commercial use and may not be used for any purpose other than to identify prospective properties the viewer may be interested in purchasing. Information provided is deemed reliable but not guaranteed. Listing Courtesy of Sandra Gonzalez with Premier Realty Group.

