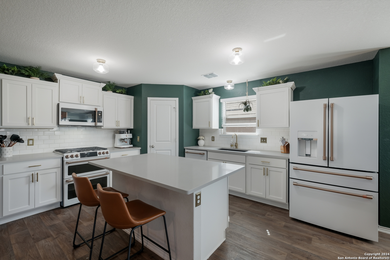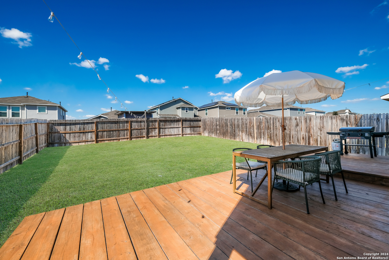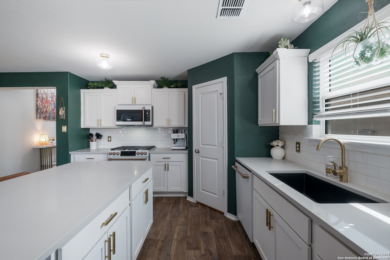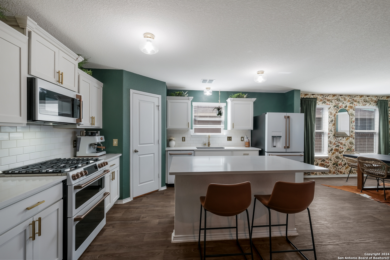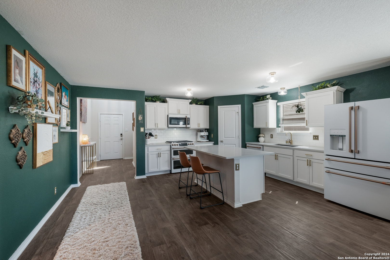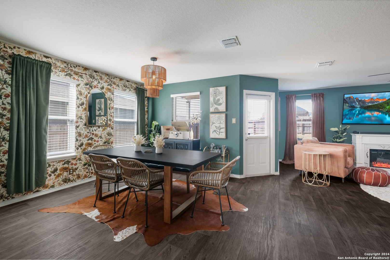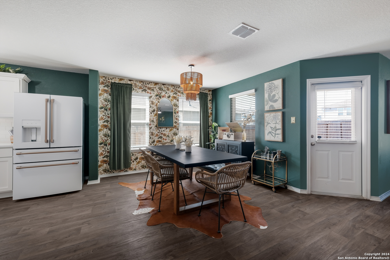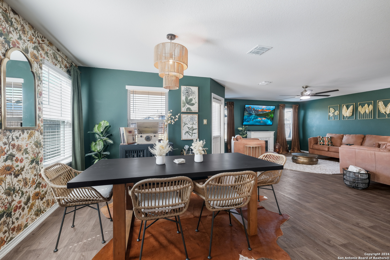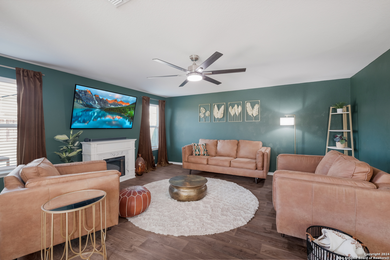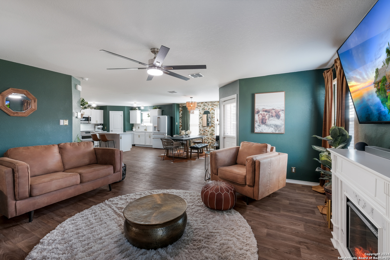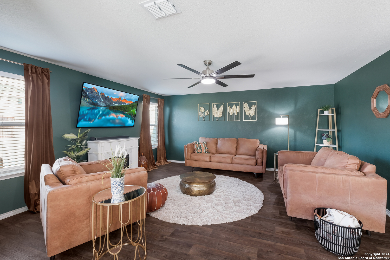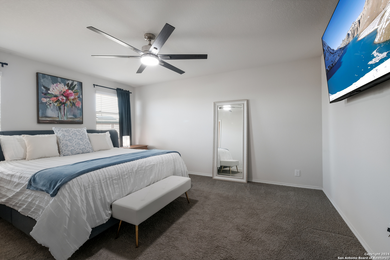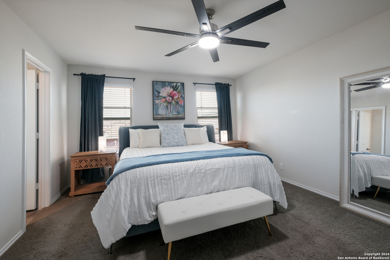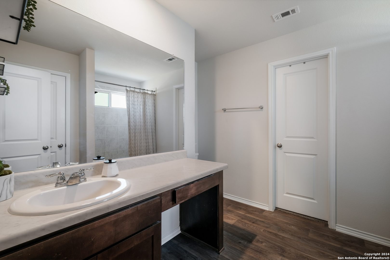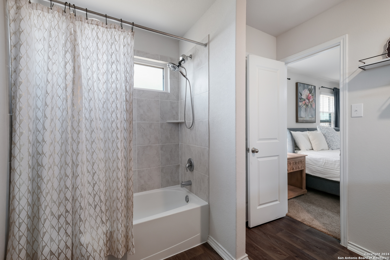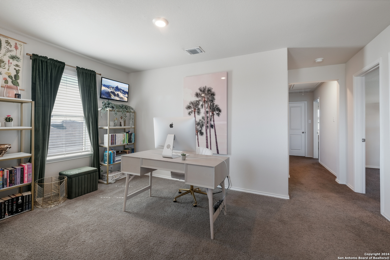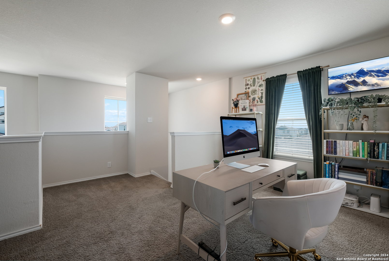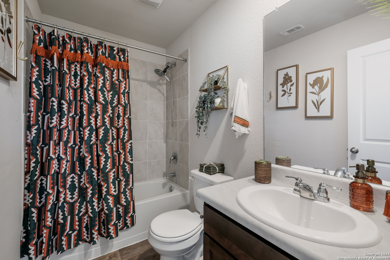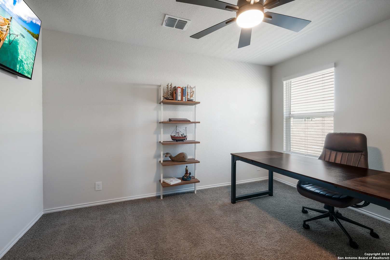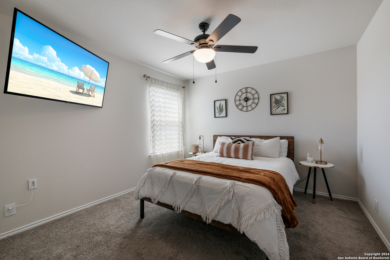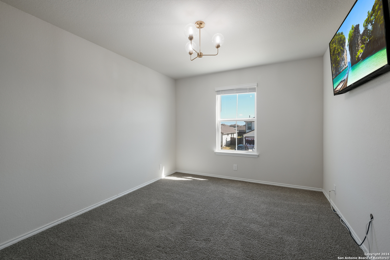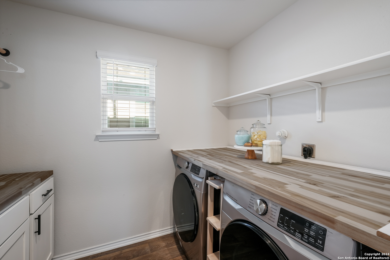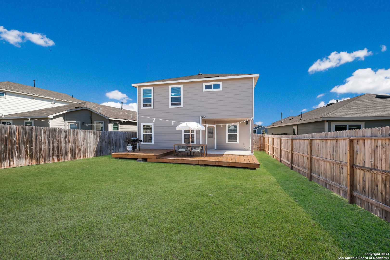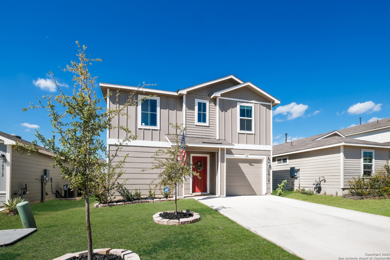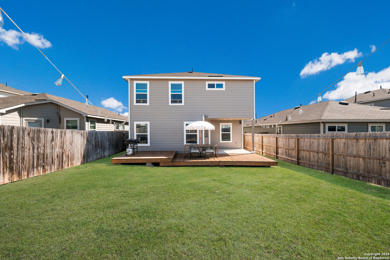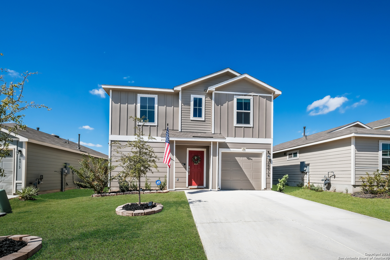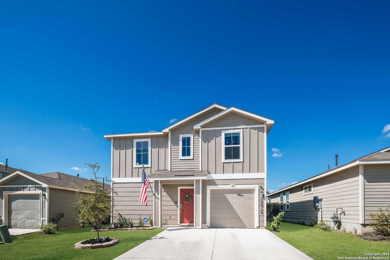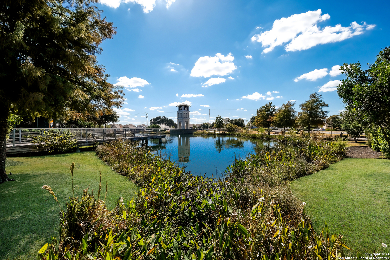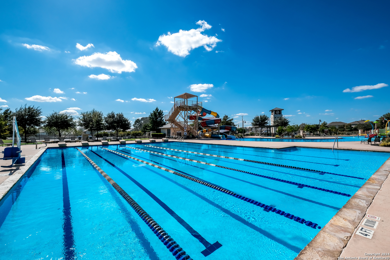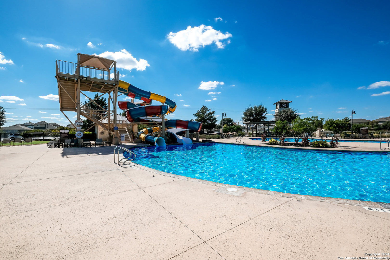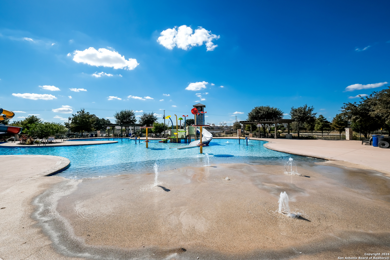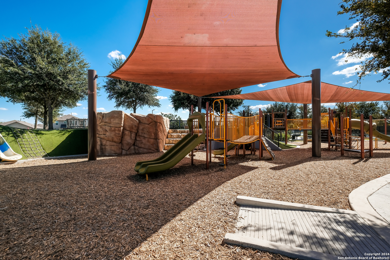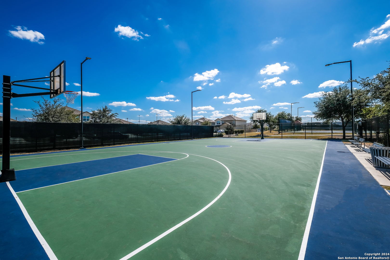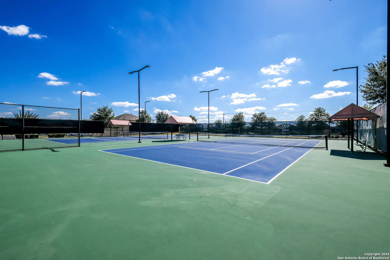Property Details
BUR SEDGE
San Antonio, TX 78254
$310,000
4 BD | 3 BA |
Property Description
Welcome to your dream home! This stunning kitchen has been beautifully renovated with high-end finishes, featuring top-of-the-line appliances, gas cooking, and not one, but two ovens. The stylish subway tile backsplash complements the spacious island with exquisite quartz countertops, while champagne brushed gold hardware adds a touch of elegance. Enjoy two inviting living areas that provide ample space for relaxation and entertainment. The master bedroom is a true retreat, complete with a private ensuite bath for your comfort and convenience. Low-maintenance luxury vinyl tile flows throughout the common areas, ensuring both style and durability. The laundry room has been enhanced with additional cabinetry and countertops, making organization a breeze. Step outside to the covered back porch that overlooks a beautifully maintained yard with a large deck-perfect for outdoor gatherings and serene moments. Plus, the amenity center is nothing short of a 5-star resort, offering a lifestyle of leisure and luxury. This home is a perfect blend of sophistication and comfort!
-
Type: Residential Property
-
Year Built: 2021
-
Cooling: One Central
-
Heating: Central
-
Lot Size: 0.11 Acres
Property Details
- Status:Available
- Type:Residential Property
- MLS #:1819381
- Year Built:2021
- Sq. Feet:2,229
Community Information
- Address:10019 BUR SEDGE San Antonio, TX 78254
- County:Bexar
- City:San Antonio
- Subdivision:VALLEY RANCH
- Zip Code:78254
School Information
- School System:Northside
- High School:Harlan HS
- Middle School:Straus
- Elementary School:Kallison
Features / Amenities
- Total Sq. Ft.:2,229
- Interior Features:Two Living Area, Separate Dining Room, All Bedrooms Upstairs
- Fireplace(s): Not Applicable
- Floor:Carpeting, Ceramic Tile, Vinyl
- Inclusions:Ceiling Fans, Washer Connection, Dryer Connection, Microwave Oven, Stove/Range, Gas Cooking, Disposal, Dishwasher, Vent Fan, Smoke Alarm, Smooth Cooktop
- Master Bath Features:Tub/Shower Combo
- Exterior Features:Deck/Balcony, Privacy Fence
- Cooling:One Central
- Heating Fuel:Natural Gas
- Heating:Central
- Master:13x15
- Bedroom 2:11x14
- Bedroom 3:12x12
- Bedroom 4:10x14
- Dining Room:12x15
- Kitchen:17x15
Architecture
- Bedrooms:4
- Bathrooms:3
- Year Built:2021
- Stories:2
- Style:Two Story
- Roof:Composition
- Foundation:Slab
- Parking:One Car Garage
Property Features
- Neighborhood Amenities:Pool, Tennis, Clubhouse, Park/Playground, Sports Court, BBQ/Grill, Basketball Court, Fishing Pier
- Water/Sewer:Sewer System, City
Tax and Financial Info
- Proposed Terms:Conventional, FHA, VA, Cash
- Total Tax:5706.73
4 BD | 3 BA | 2,229 SqFt
© 2025 Lone Star Real Estate. All rights reserved. The data relating to real estate for sale on this web site comes in part from the Internet Data Exchange Program of Lone Star Real Estate. Information provided is for viewer's personal, non-commercial use and may not be used for any purpose other than to identify prospective properties the viewer may be interested in purchasing. Information provided is deemed reliable but not guaranteed. Listing Courtesy of Kristen Schramme with Keller Williams Legacy.

