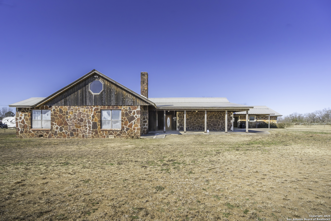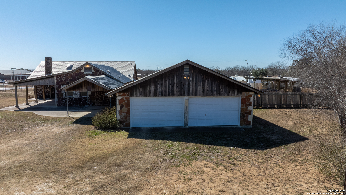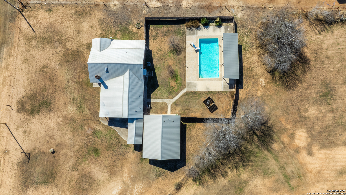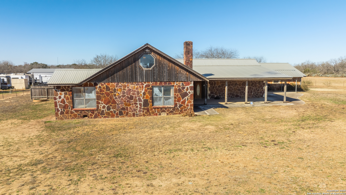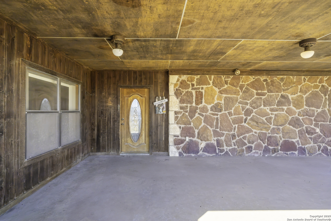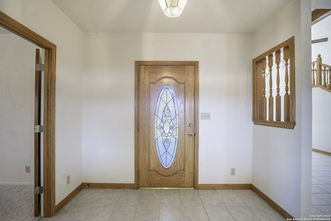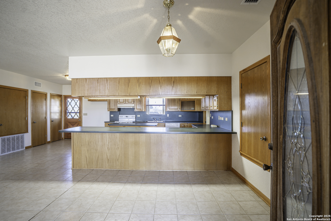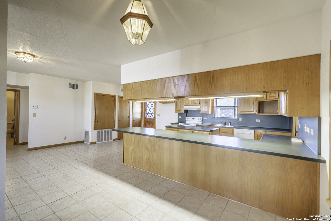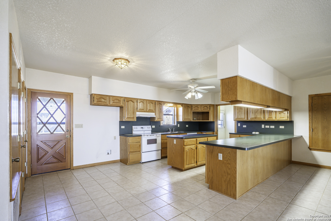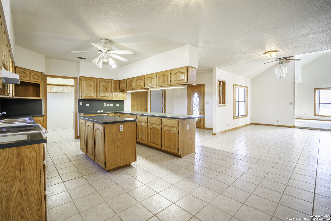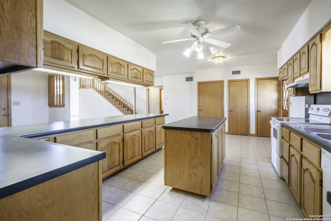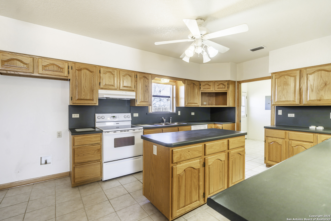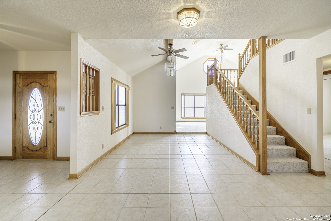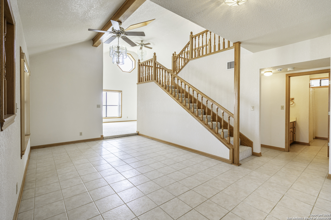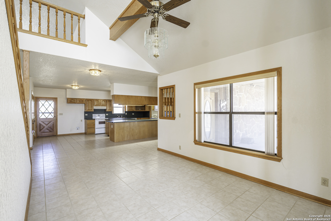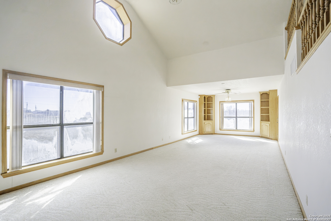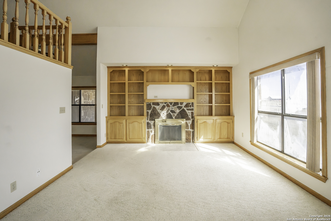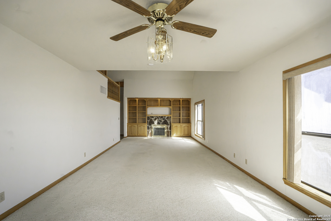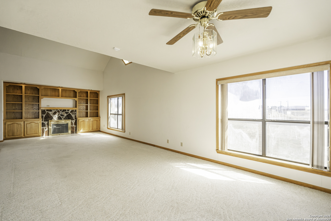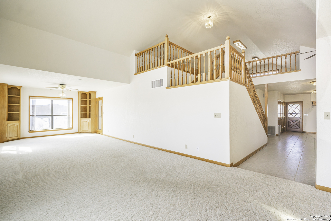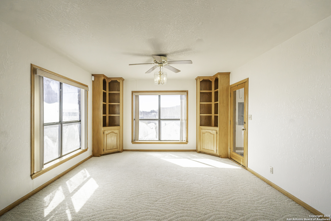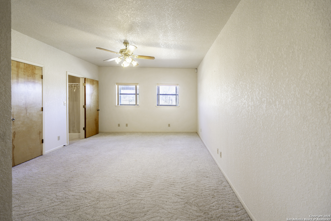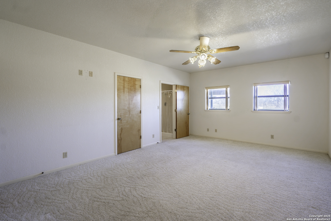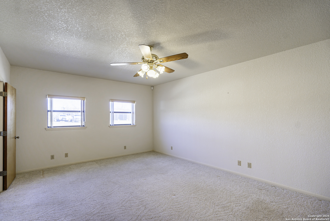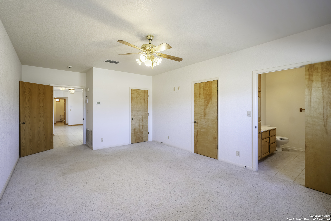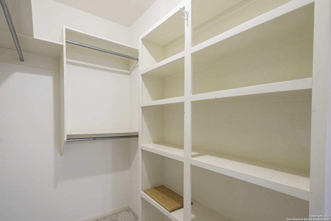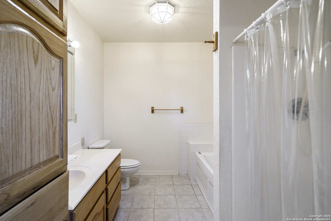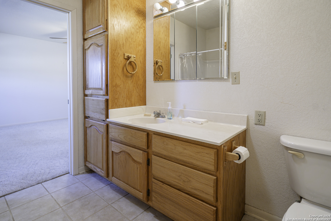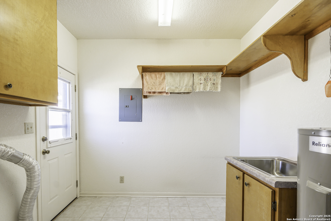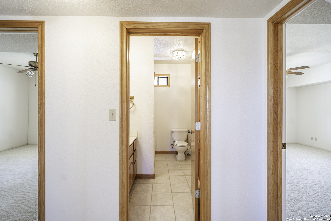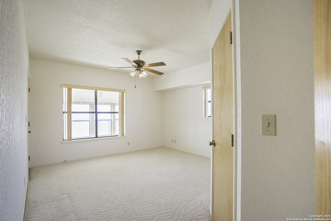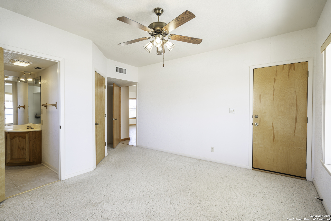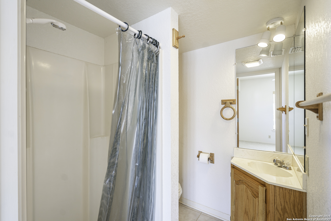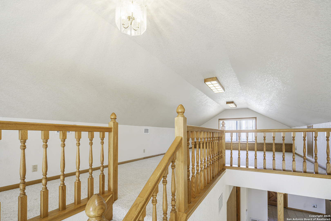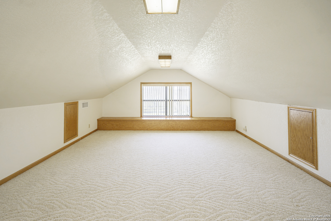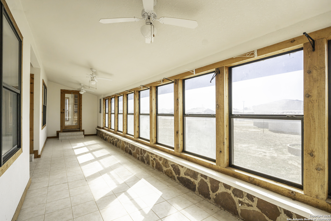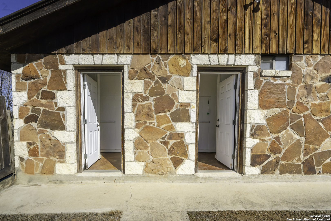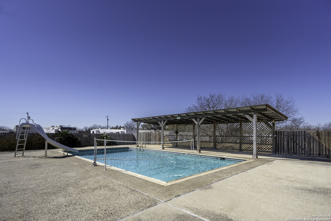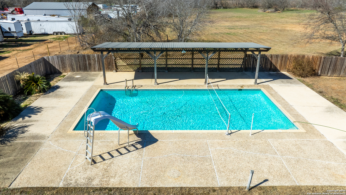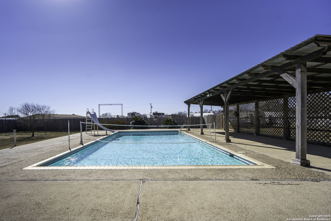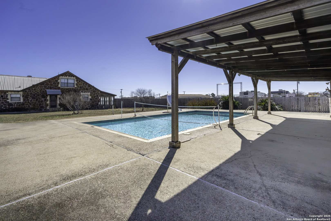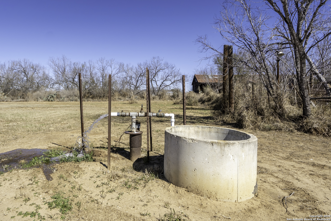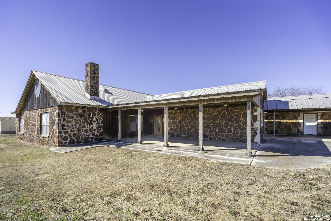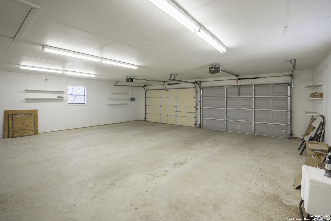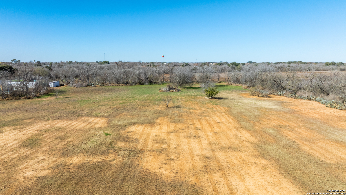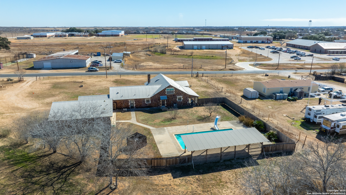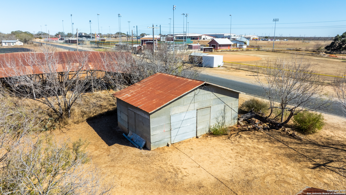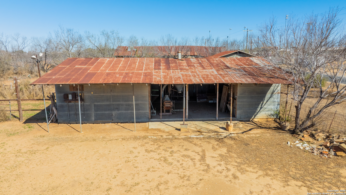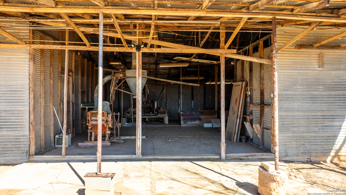Property Details
HORTON LANE
Poteet, TX 78065
$570,000
3 BD | 5 BA |
Property Description
Charming, split-level 3,800 sf home on 6.07 acres in Atascosa County, just a short drive from San Antonio. With 3 bedrooms, 3 bathrooms, and plenty of space to spread out, this property is perfect for anyone looking for a peaceful country lifestyle without being too far from the city. Too many interior details to mention that make this house a great one. Nice, big backyard featuring an inground pool with covered patio area and two changing rooms/ bathrooms with showers. Other improvements include a detached large, oversized garage with electric doors, a one car carport attached to front patio, storage barns, sprinkler systems and more! Priced below appraised value, it's a great opportunity for those seeking privacy, room to grow, and easy access to San Antonio's growing job market.
-
Type: Residential Property
-
Year Built: 1970
-
Cooling: Two Central
-
Heating: Central
-
Lot Size: 6.07 Acres
Property Details
- Status:Available
- Type:Residential Property
- MLS #:1838138
- Year Built:1970
- Sq. Feet:3,800
Community Information
- Address:1001 HORTON LANE Poteet, TX 78065
- County:Atascosa
- City:Poteet
- Subdivision:OUT
- Zip Code:78065
School Information
- School System:Poteet Isd
- High School:Poteet
- Middle School:Poteet
- Elementary School:Poteet
Features / Amenities
- Total Sq. Ft.:3,800
- Interior Features:Separate Dining Room, Island Kitchen, Breakfast Bar, Loft, Utility Room Inside, High Ceilings, Skylights, All Bedrooms Downstairs, Laundry Main Level, Walk in Closets, Attic - Storage Only
- Fireplace(s): One, Living Room, Stone/Rock/Brick
- Floor:Carpeting, Ceramic Tile
- Inclusions:Ceiling Fans, Washer Connection, Dryer Connection, Stove/Range, Dishwasher, Security System (Owned), Electric Water Heater, Garage Door Opener, Solid Counter Tops, Custom Cabinets, 2+ Water Heater Units, City Garbage service
- Master Bath Features:Tub/Shower Separate, Single Vanity
- Exterior Features:Patio Slab, Covered Patio, Privacy Fence, Sprinkler System, Storage Building/Shed, Mature Trees, Ranch Fence
- Cooling:Two Central
- Heating Fuel:Electric
- Heating:Central
- Master:20x14
- Bedroom 2:19x14
- Bedroom 3:14x12
- Dining Room:17x20
- Kitchen:22x13
Architecture
- Bedrooms:3
- Bathrooms:5
- Year Built:1970
- Stories:1.5
- Style:Split Level
- Roof:Metal
- Parking:Two Car Garage
Property Features
- Neighborhood Amenities:None
- Water/Sewer:Private Well, Septic, City
Tax and Financial Info
- Proposed Terms:Conventional, Cash
- Total Tax:4780
3 BD | 5 BA | 3,800 SqFt
© 2025 Lone Star Real Estate. All rights reserved. The data relating to real estate for sale on this web site comes in part from the Internet Data Exchange Program of Lone Star Real Estate. Information provided is for viewer's personal, non-commercial use and may not be used for any purpose other than to identify prospective properties the viewer may be interested in purchasing. Information provided is deemed reliable but not guaranteed. Listing Courtesy of Christina Locke with West and Swope Ranches.

