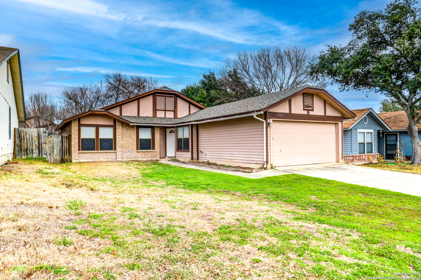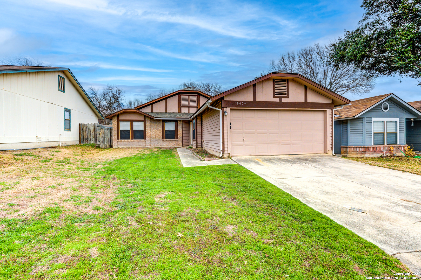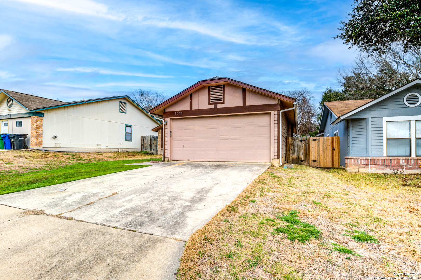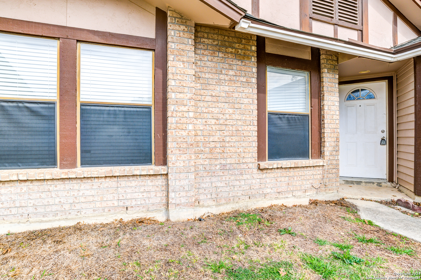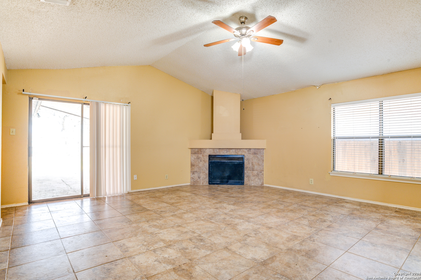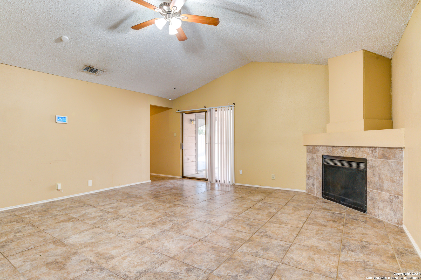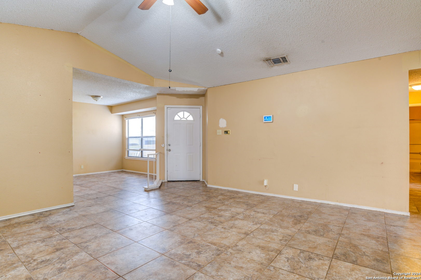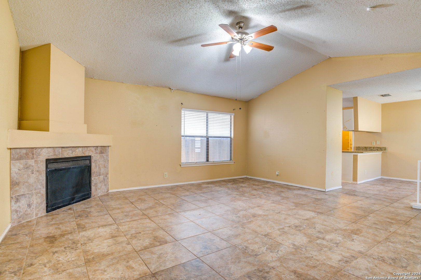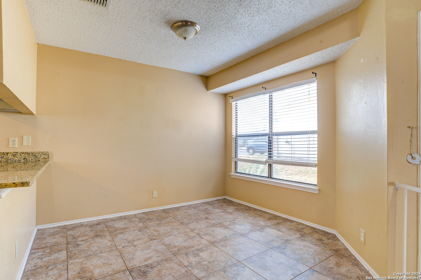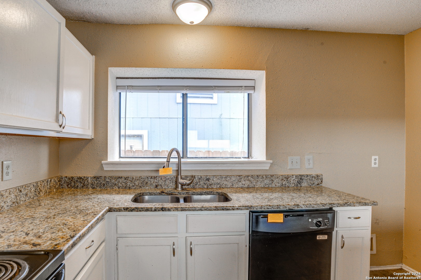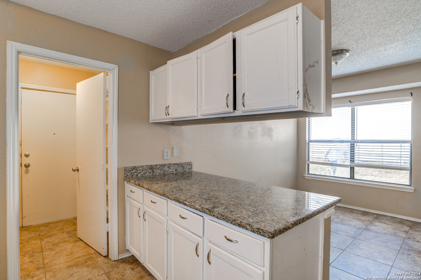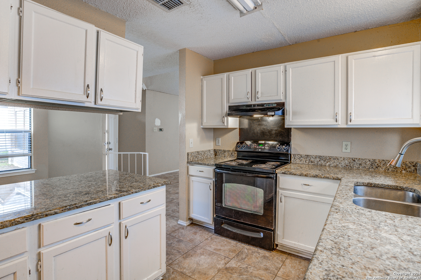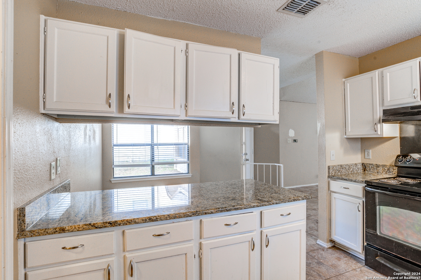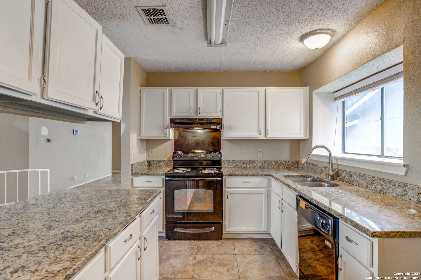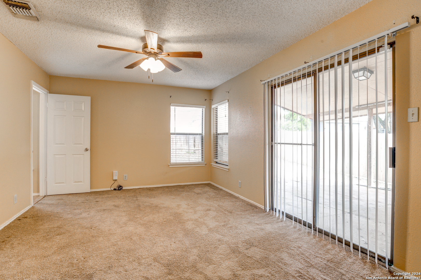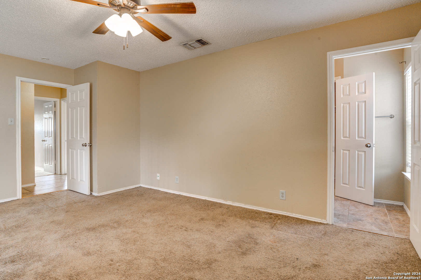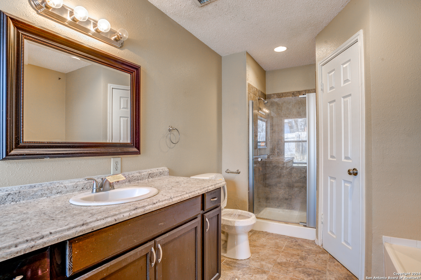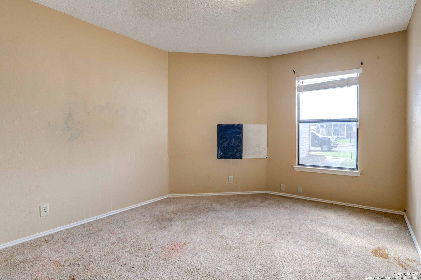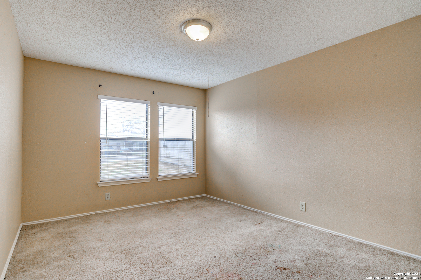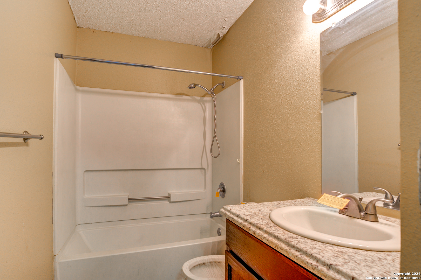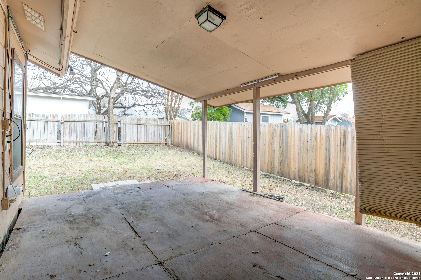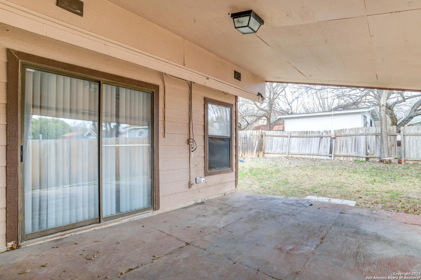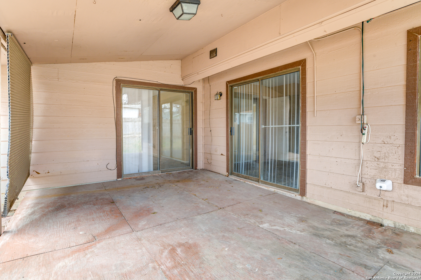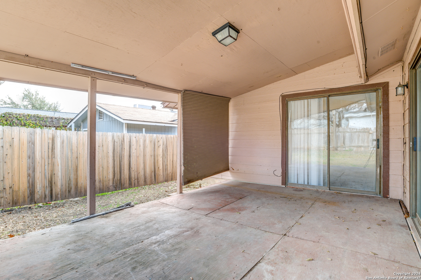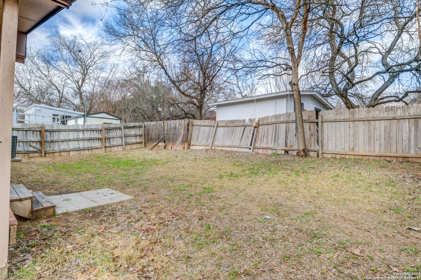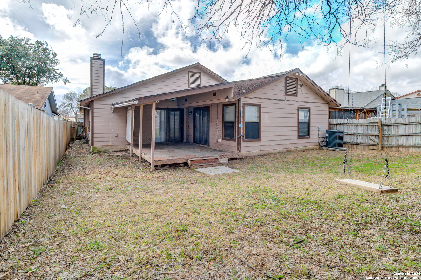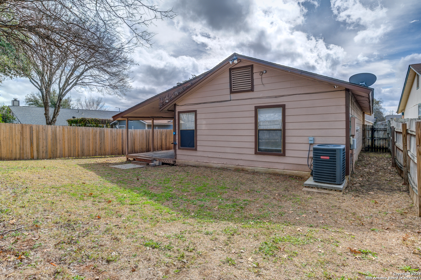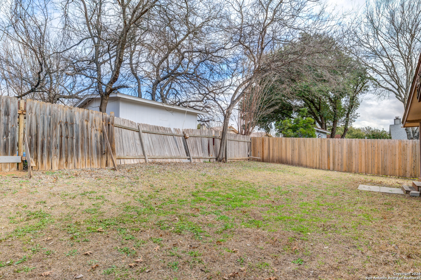Property Details
APACHE VLG
San Antonio, TX 78245
$229,900
3 BD | 2 BA |
Property Description
Welcome to your new home at 10009 Apache Village in San Antonio! This charming residence offers a perfect blend of comfort, convenience, and style. With 3 bedrooms and 2 bathrooms, this property is thoughtfully designed to cater to your every need. Step inside to discover a warm and inviting interior, featuring well-appointed living spaces that effortlessly flow from room to room. The kitchen is a chef's delight, equipped with modern appliances and ample counter space, making meal preparation a breeze. Enjoy the luxury of a private backyard, perfect for entertaining guests or simply unwinding in your own oasis. Whether you're hosting a barbecue or savoring a quiet evening under the stars, this outdoor space provides the ideal setting. Convenience is key, and 10009 Apache Village excels in this aspect. The property is strategically located near local amenities, ensuring that shopping, dining, and entertainment options are just moments away. Additionally, the proximity to excellent schools adds an extra layer of appeal for families seeking top-notch education for their children. Don't miss the opportunity to make 10009 Apache Village your new address, combining the comforts of home with the convenience of a prime location. Schedule a showing today and experience the lifestyle that awaits you in this San Antonio gem!
-
Type: Residential Property
-
Year Built: 1986
-
Cooling: One Central
-
Heating: Central
-
Lot Size: 0.14 Acres
Property Details
- Status:Available
- Type:Residential Property
- MLS #:1750185
- Year Built:1986
- Sq. Feet:1,383
Community Information
- Address:10009 APACHE VLG San Antonio, TX 78245
- County:Bexar
- City:San Antonio
- Subdivision:HERITAGE FARMS II
- Zip Code:78245
School Information
- School System:Northside
- High School:Stevens
- Middle School:Pease E. M.
- Elementary School:Cody Ed
Features / Amenities
- Total Sq. Ft.:1,383
- Interior Features:One Living Area, Separate Dining Room, 1st Floor Lvl/No Steps, Cable TV Available
- Fireplace(s): Living Room
- Floor:Carpeting, Linoleum
- Inclusions:Ceiling Fans, Washer Connection, Dryer Connection, Stove/Range, Dishwasher
- Master Bath Features:Tub/Shower Combo, Single Vanity
- Exterior Features:Covered Patio, Deck/Balcony, Privacy Fence
- Cooling:One Central
- Heating Fuel:Electric
- Heating:Central
- Master:14x12
- Bedroom 2:12x12
- Bedroom 3:12x12
- Family Room:15x16
- Kitchen:8x5
Architecture
- Bedrooms:3
- Bathrooms:2
- Year Built:1986
- Stories:1
- Style:One Story
- Roof:Composition
- Foundation:Slab
- Parking:Two Car Garage
Property Features
- Neighborhood Amenities:None
- Water/Sewer:City
Tax and Financial Info
- Proposed Terms:Conventional, Cash
- Total Tax:4539.79
3 BD | 2 BA | 1,383 SqFt
© 2024 Lone Star Real Estate. All rights reserved. The data relating to real estate for sale on this web site comes in part from the Internet Data Exchange Program of Lone Star Real Estate. Information provided is for viewer's personal, non-commercial use and may not be used for any purpose other than to identify prospective properties the viewer may be interested in purchasing. Information provided is deemed reliable but not guaranteed. Listing Courtesy of Dustin Raye with Spyglass Realty.

