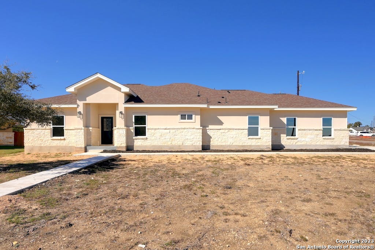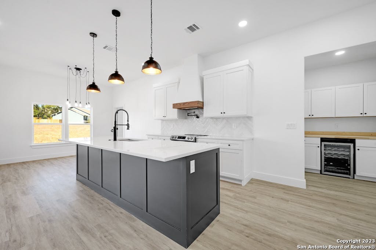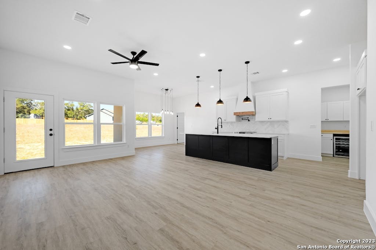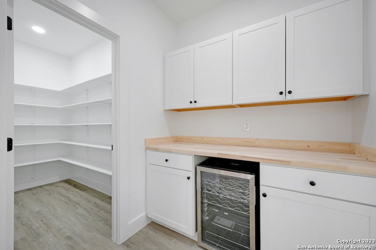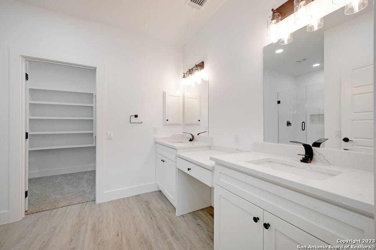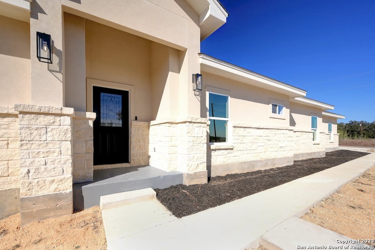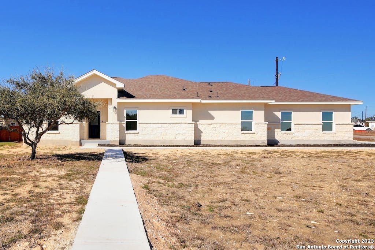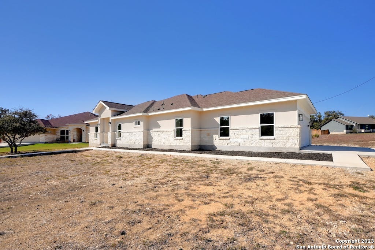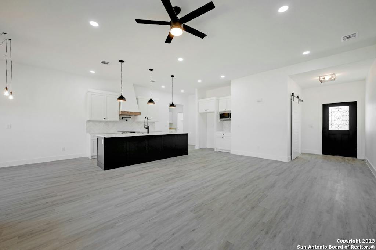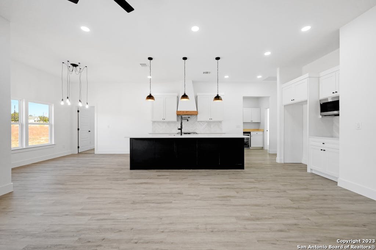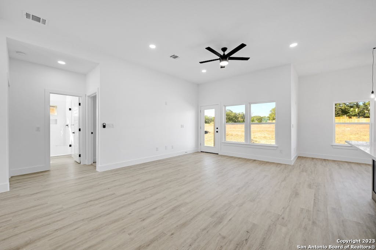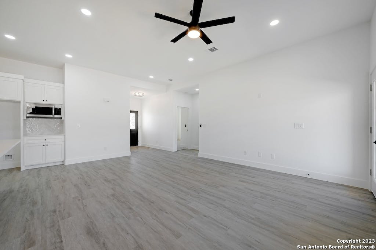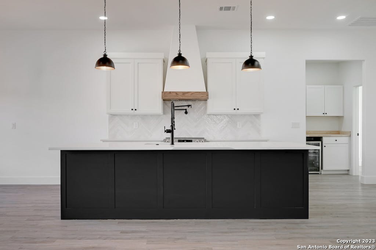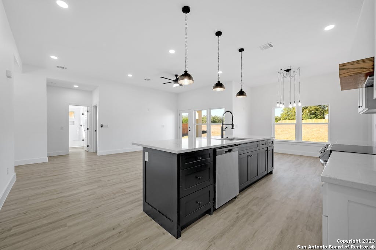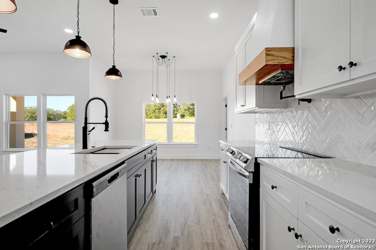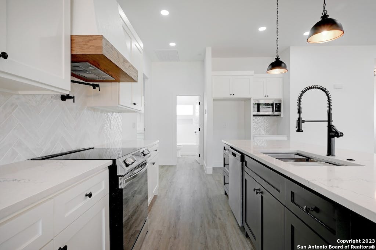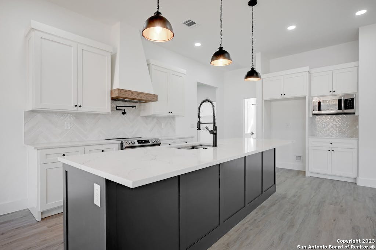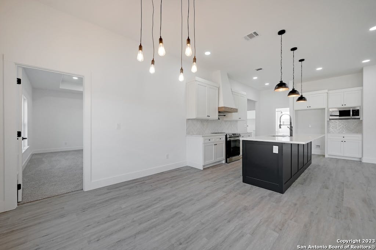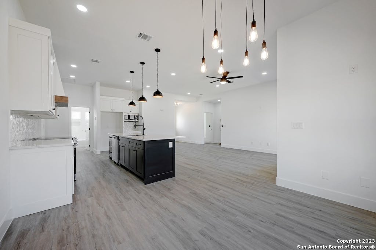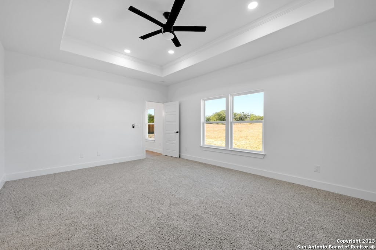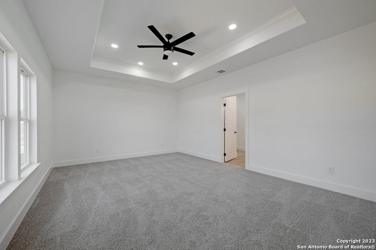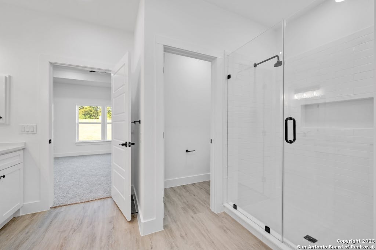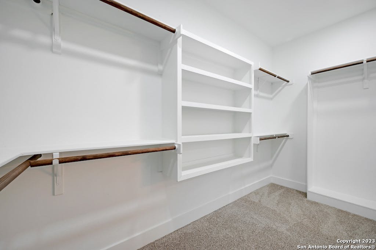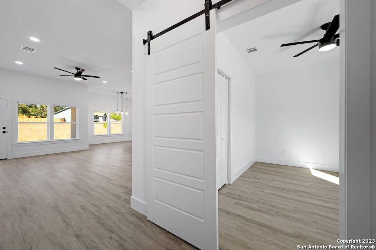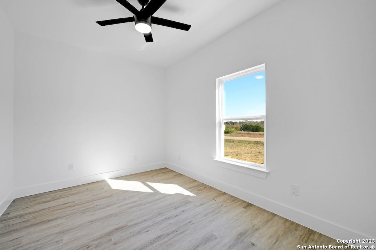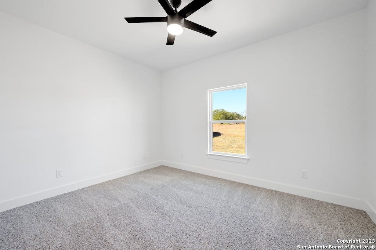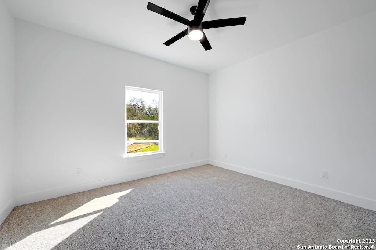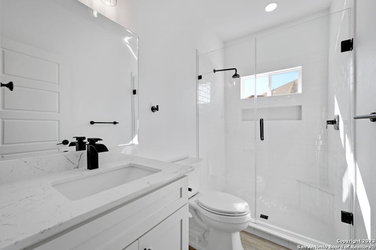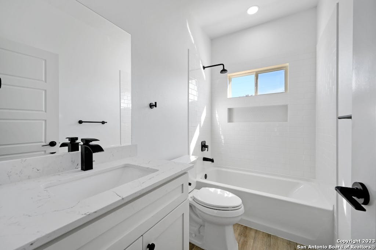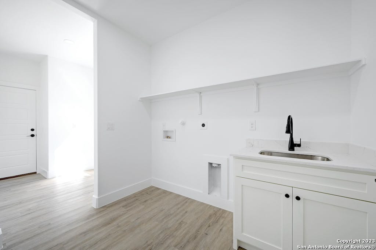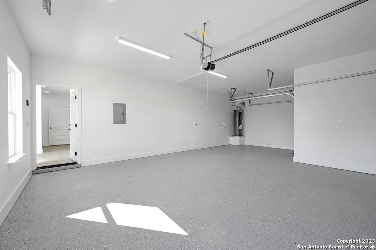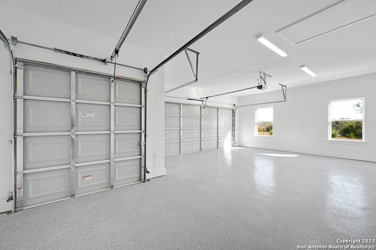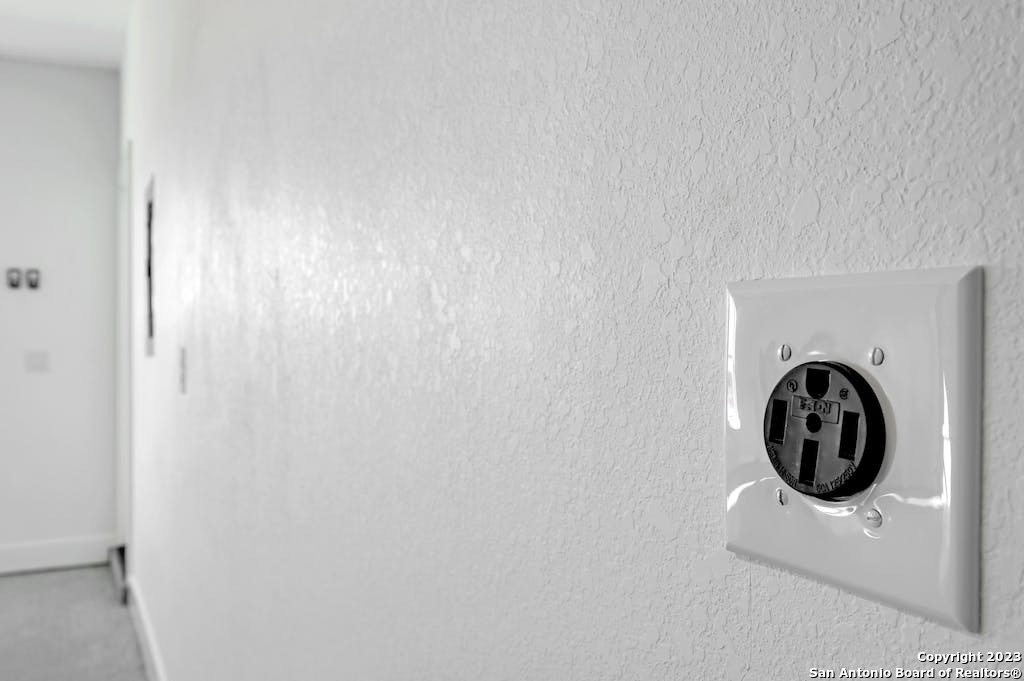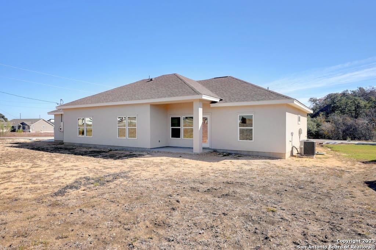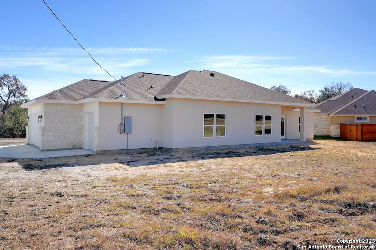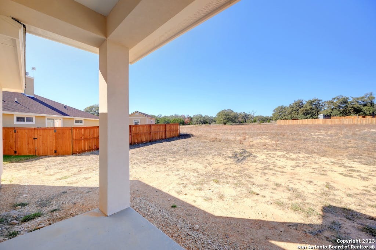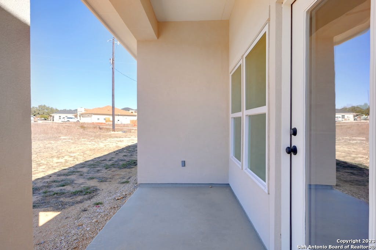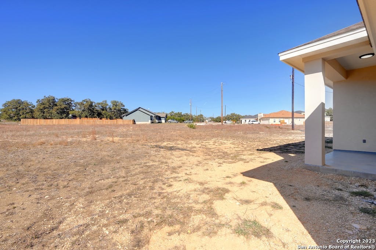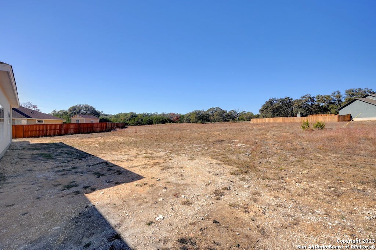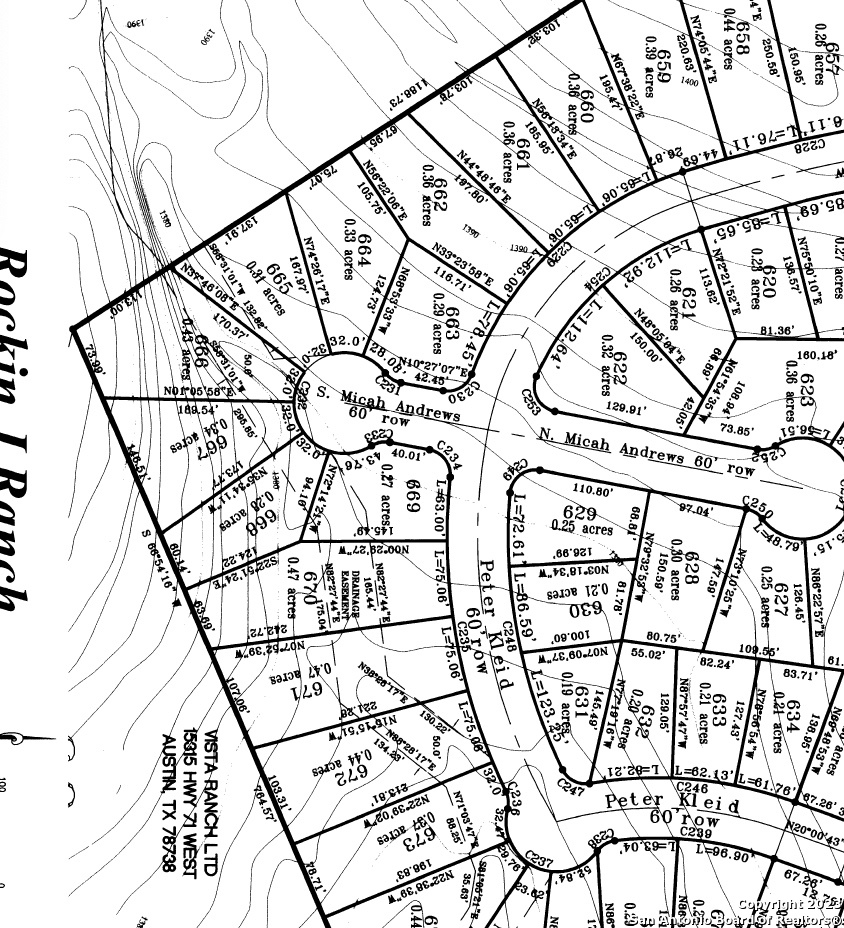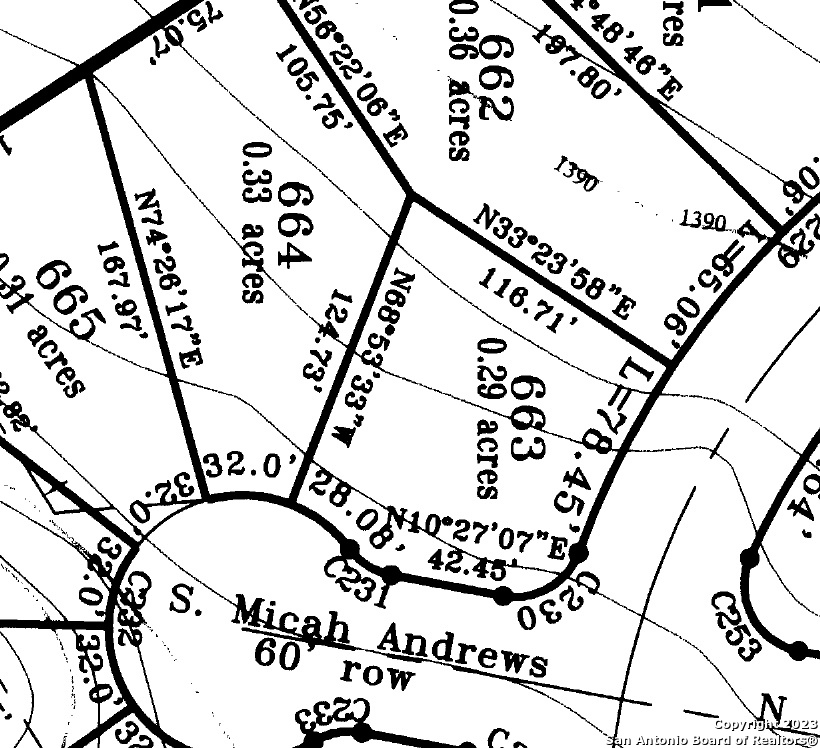Property Details
Micah Andrews
Blanco, TX 78606
$498,000
3 BD | 3 BA |
Property Description
New single story home located in Rockin J Ranch home of Vaaler Creek Golf Club. Located on a corner lot with an inviting open floor plan offering 3 beds, 3 full baths, and a versatile office/4th bedroom. Indulge in luxury with an oversized kitchen island, with ss appliances, pot filler, large pantry, a butler pantry featuring a wine/beverage fridge, and a laundry room with a built-in sink. Enjoy the spaciousness of 10 ft ceilings throughout the family, kitchen, and dining areas. The master bedroom boasts a tray ceiling, and the entire home is adorned with Cambria countertops, soft-close wood cabinets and more. The 2-car garage is equipped with an electric car charger, plus a separate golf cart garage. Property ownership allows for 3 rounds of golf a month. Rockin J Ranch amenities include gated entry, junior olympic pool and a park. SELLER IS OFFER A 2/1 BUY DOWN on this Texas Hill Country gem!!! Your dream home awaits - schedule your tour today!
-
Type: Residential Property
-
Year Built: 2023
-
Cooling: One Central
-
Heating: Central
-
Lot Size: 0.29 Acres
Property Details
- Status:Available
- Type:Residential Property
- MLS #:1737973
- Year Built:2023
- Sq. Feet:2,000
Community Information
- Address:100 Micah Andrews Blanco, TX 78606
- County:Blanco
- City:Blanco
- Subdivision:ROCKIN J RANCH
- Zip Code:78606
School Information
- School System:Blanco
- High School:Blanco
- Middle School:Blanco
- Elementary School:Blanco
Features / Amenities
- Total Sq. Ft.:2,000
- Interior Features:One Living Area, Separate Dining Room, Island Kitchen, Breakfast Bar, Walk-In Pantry, Study/Library, Utility Room Inside, High Ceilings, Open Floor Plan, Laundry Room
- Fireplace(s): Not Applicable
- Floor:Carpeting, Vinyl, Laminate
- Inclusions:Not Applicable
- Master Bath Features:Shower Only, Separate Vanity
- Cooling:One Central
- Heating Fuel:Electric
- Heating:Central
- Master:18x14
- Bedroom 2:12x11
- Bedroom 3:12x10
- Dining Room:12x11
- Family Room:20x14
- Kitchen:15x10
- Office/Study:9x12
Architecture
- Bedrooms:3
- Bathrooms:3
- Year Built:2023
- Stories:1
- Style:One Story, Texas Hill Country
- Roof:Heavy Composition
- Foundation:Slab
- Parking:Two Car Garage, Golf Cart
Property Features
- Neighborhood Amenities:Pool, Golf Course, Fishing Pier
- Water/Sewer:Private Well
Tax and Financial Info
- Proposed Terms:Conventional, FHA, VA, Cash
- Total Tax:863.24
3 BD | 3 BA | 2,000 SqFt
© 2024 Lone Star Real Estate. All rights reserved. The data relating to real estate for sale on this web site comes in part from the Internet Data Exchange Program of Lone Star Real Estate. Information provided is for viewer's personal, non-commercial use and may not be used for any purpose other than to identify prospective properties the viewer may be interested in purchasing. Information provided is deemed reliable but not guaranteed. Listing Courtesy of Janet Harper with Keller Williams Realty.

