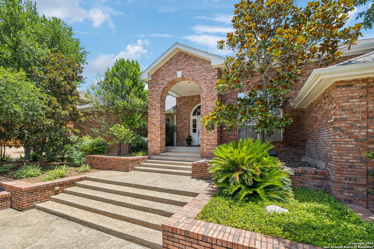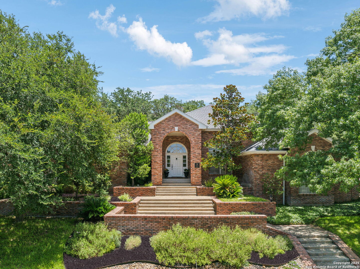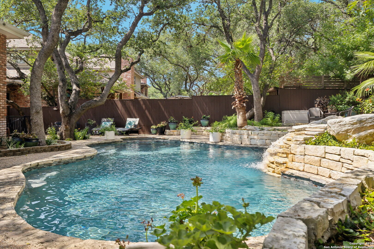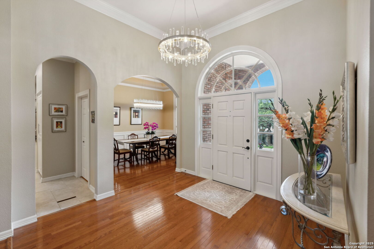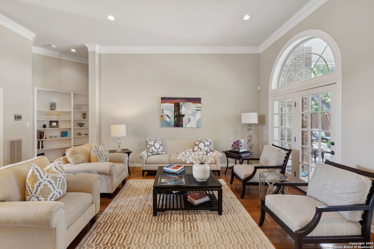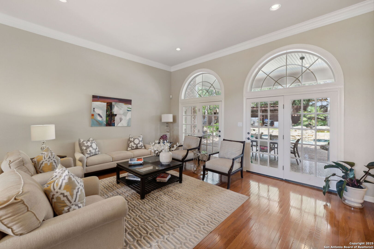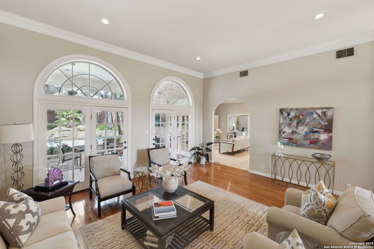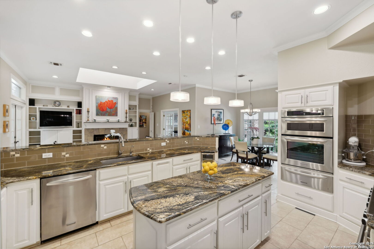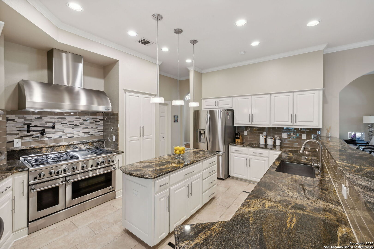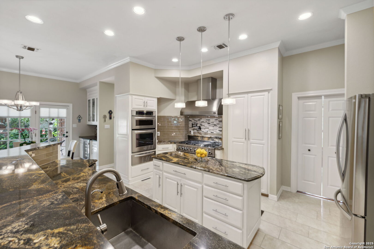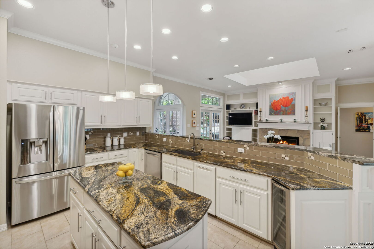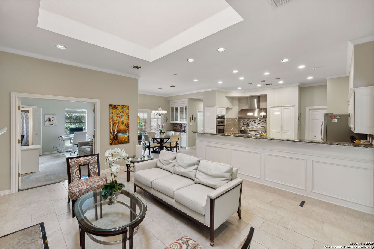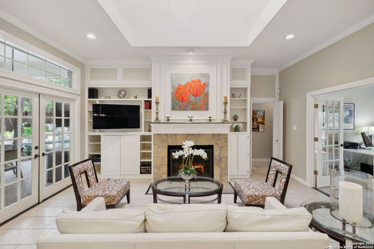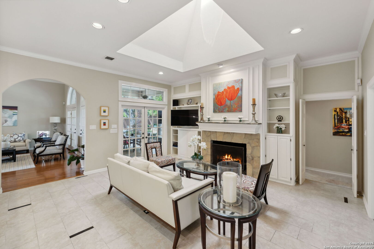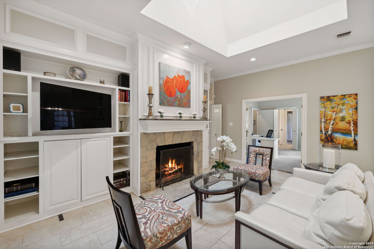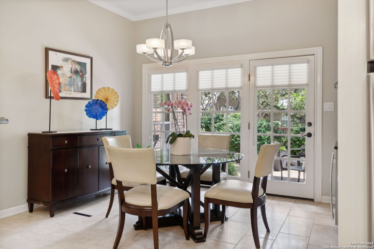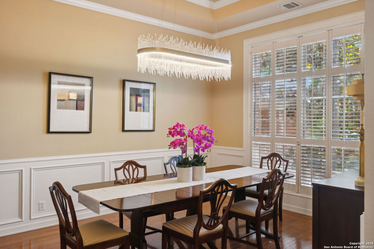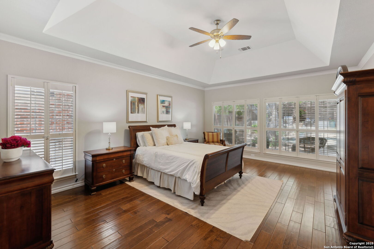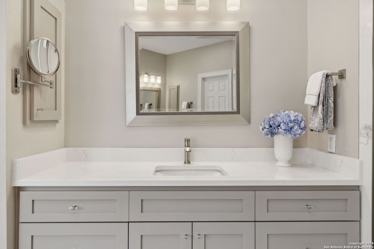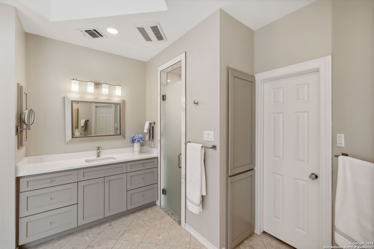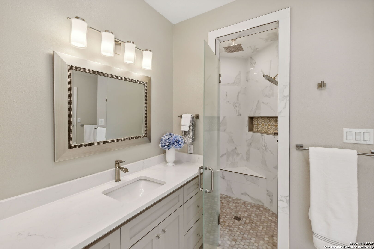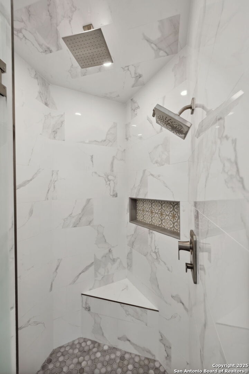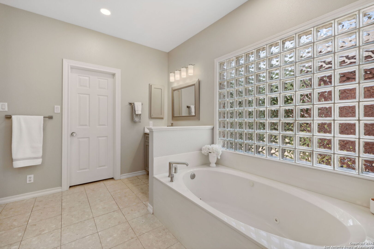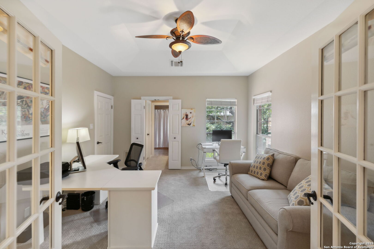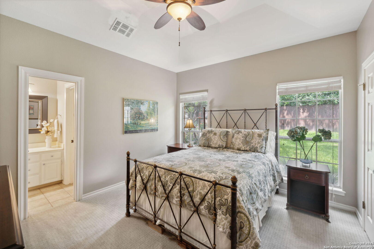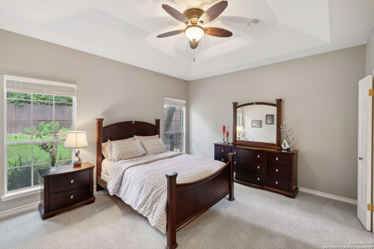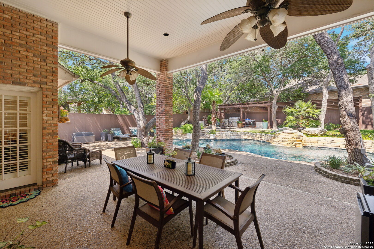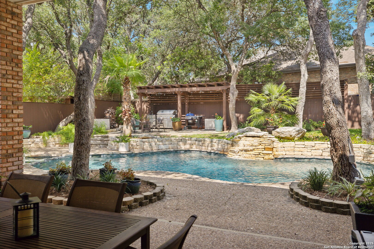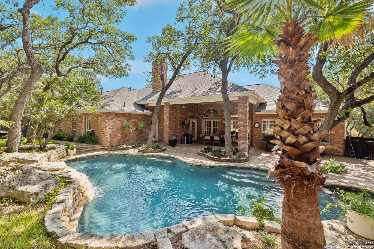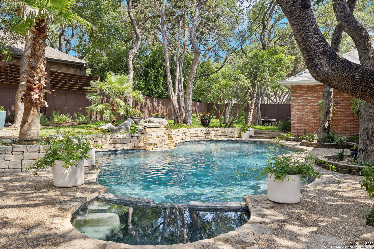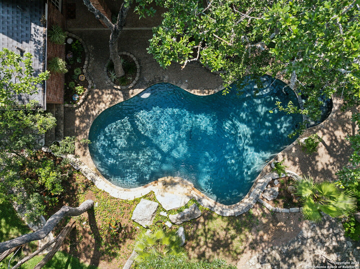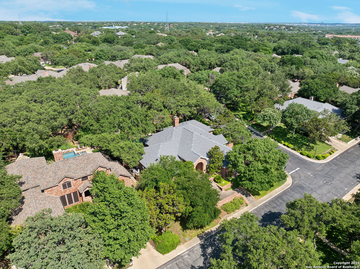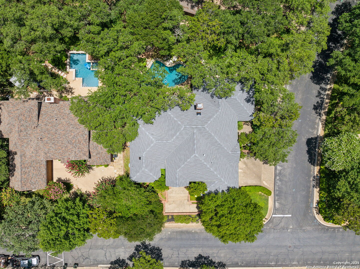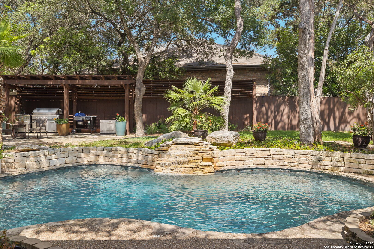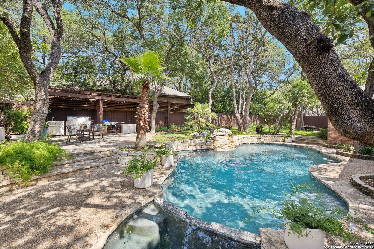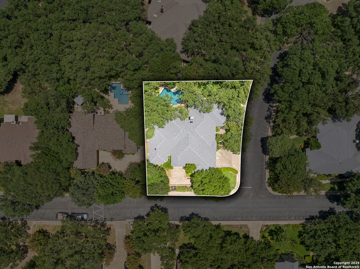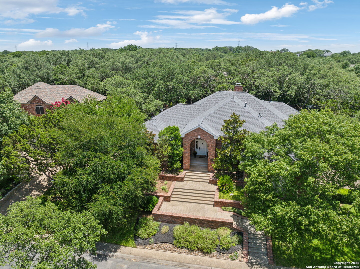Property Details
Inwood Manor
San Antonio, TX 78248
$1,100,000
4 BD | 4 BA |
Property Description
This updated, single-story home with no interior steps, nestled within gate-guarded Inwood, welcomes you with elegant design and thoughtful features. The interiors are enriched by a soothing neutral color palette, rich hardwood flooring, and sophisticated fixtures that elevate the character of each space. The home offers a blend of formal and informal spaces, featuring a spacious dining room adorned with a stunning chandelier, dual living areas, and a private study with French doors that is easily used as a 4th bedroom as it has a closet and an attached bath. Centered around a fireplace and built-in shelving, the family room provides outdoor access and flows into the island kitchen equipped with gas cooking, massive granite countertops and a breakfast bar, and a sunny informal dining area. The primary bedroom offers stunning views of the outdoors, and an en suite bath with dual vanities, a luxurious soaking tub, and walk-in shower. Outdoors, a large, covered patio provides the perfect spot for relaxation, overlooking your pool and spa, surrounded by greenery and towering oaks for a zen-like experience.
-
Type: Residential Property
-
Year Built: 1990
-
Cooling: Two Central
-
Heating: Central
-
Lot Size: 0.32 Acres
Property Details
- Status:Available
- Type:Residential Property
- MLS #:1811002
- Year Built:1990
- Sq. Feet:3,302
Community Information
- Address:10 Inwood Manor San Antonio, TX 78248
- County:Bexar
- City:San Antonio
- Subdivision:INWOOD STD LOTS
- Zip Code:78248
School Information
- School System:Northside
- High School:Clark
- Middle School:Hobby William P.
- Elementary School:Blattman
Features / Amenities
- Total Sq. Ft.:3,302
- Interior Features:Two Living Area, Separate Dining Room, Eat-In Kitchen, Two Eating Areas, Island Kitchen, Laundry Room, Walk in Closets
- Fireplace(s): Not Applicable
- Floor:Carpeting, Ceramic Tile, Wood
- Inclusions:Ceiling Fans, Washer Connection, Dryer Connection, Built-In Oven, Microwave Oven, Stove/Range, Gas Cooking, Disposal, Water Softener (owned), Gas Water Heater, Garage Door Opener
- Master Bath Features:Tub/Shower Separate, Separate Vanity
- Cooling:Two Central
- Heating Fuel:Natural Gas
- Heating:Central
- Master:14x22
- Bedroom 2:11x13
- Bedroom 3:14x12
- Bedroom 4:12x10
- Dining Room:11x14
- Family Room:17x13
- Kitchen:17x17
- Office/Study:14x12
Architecture
- Bedrooms:4
- Bathrooms:4
- Year Built:1990
- Stories:1
- Style:One Story
- Roof:Composition
- Foundation:Slab
- Parking:Two Car Garage
Property Features
- Neighborhood Amenities:Controlled Access, Pool, Tennis, Jogging Trails, Guarded Access
- Water/Sewer:Water System
Tax and Financial Info
- Proposed Terms:Conventional, VA, Cash
- Total Tax:17955.03
4 BD | 4 BA | 3,302 SqFt
© 2025 Lone Star Real Estate. All rights reserved. The data relating to real estate for sale on this web site comes in part from the Internet Data Exchange Program of Lone Star Real Estate. Information provided is for viewer's personal, non-commercial use and may not be used for any purpose other than to identify prospective properties the viewer may be interested in purchasing. Information provided is deemed reliable but not guaranteed. Listing Courtesy of Jason Glast with Phyllis Browning Company.

