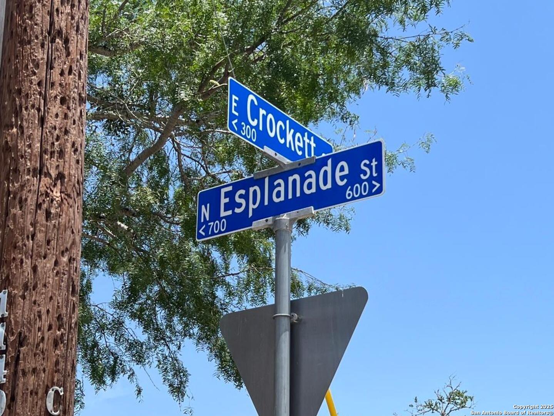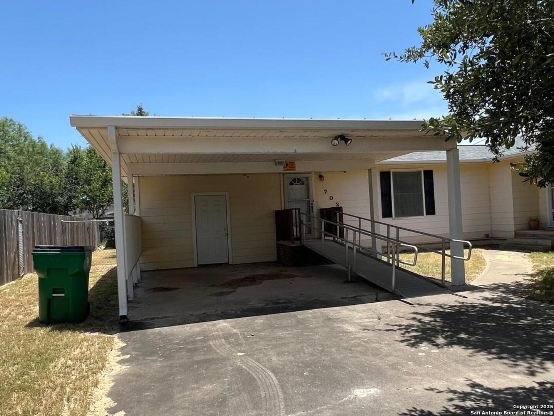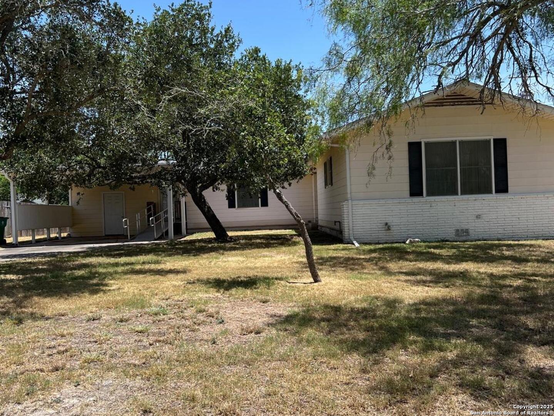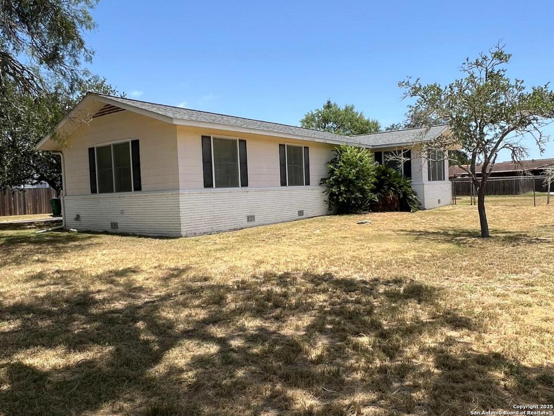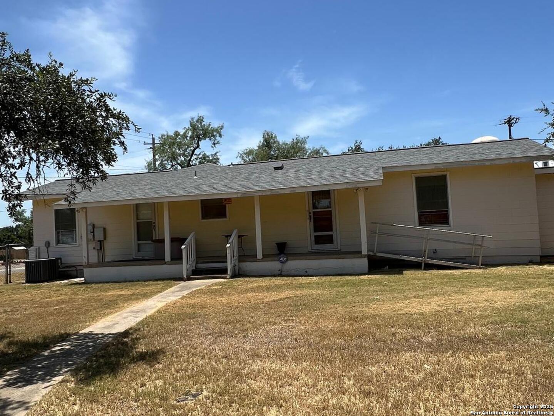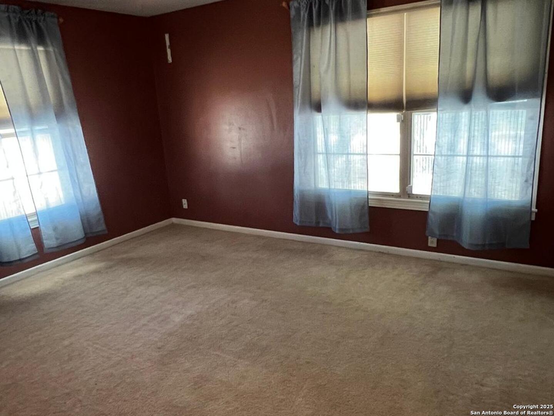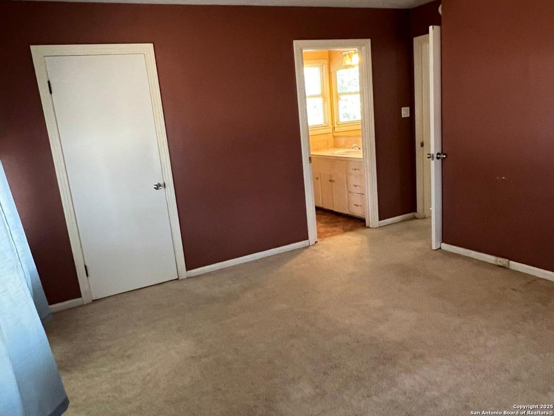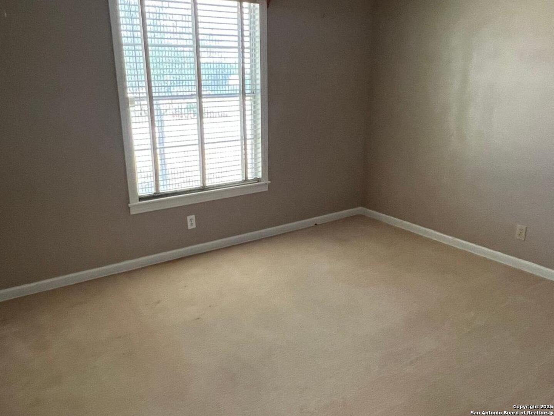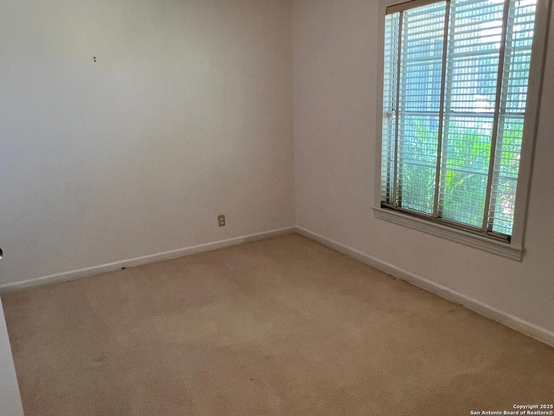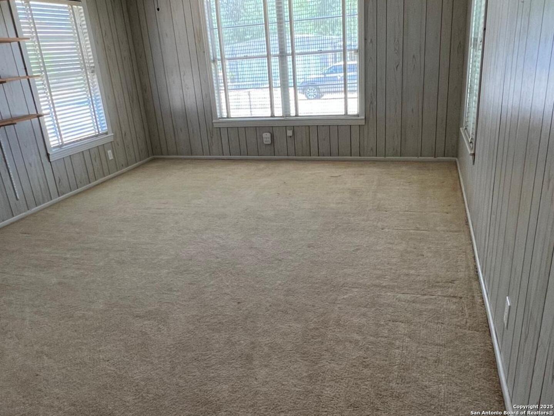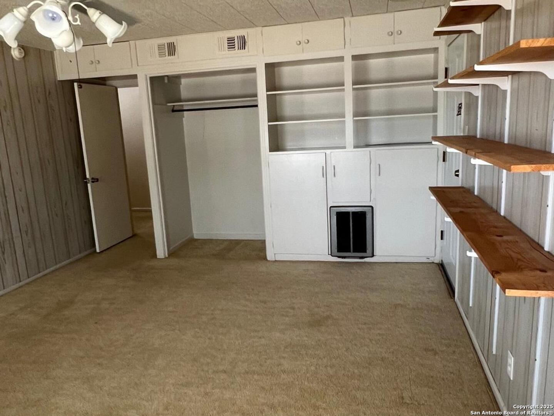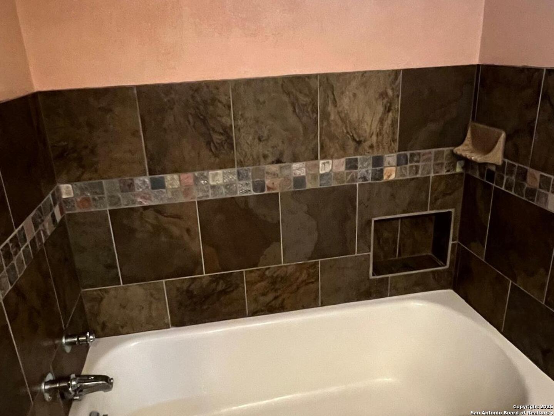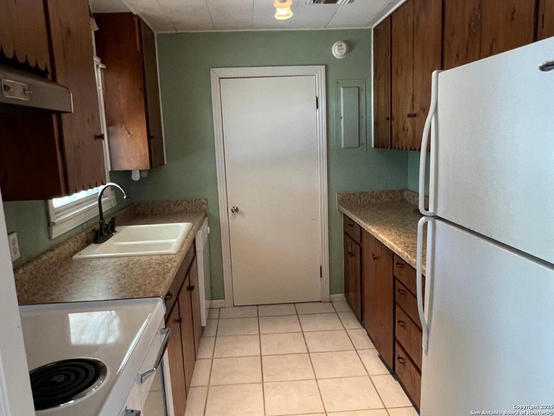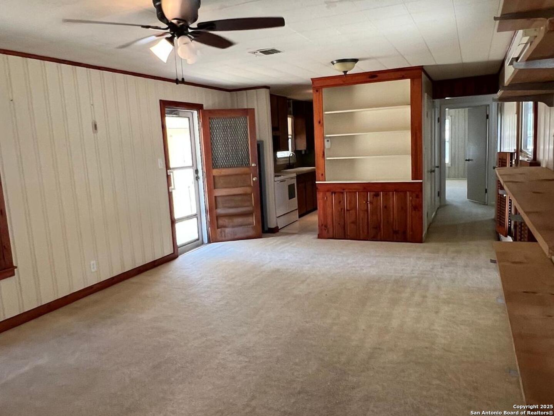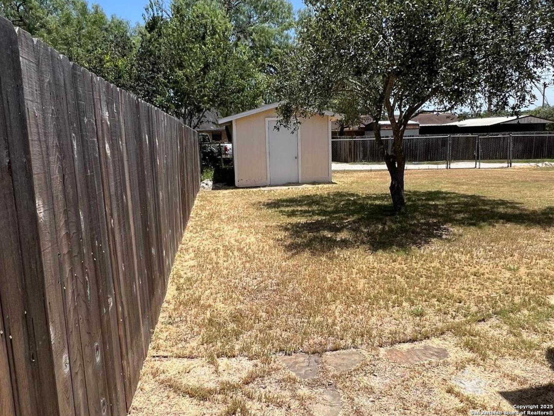Property Details
Esplanade
Karnes City, TX 78118
$214,900
4 BD | 2 BA |
Property Description
Charming 4-Bedroom Home in the Heart of Karnes City Welcome to this beautiful 4-bedroom home, 2-bathroom home perfectly situated on a spacious corner lot in Karnes City. With a fenced-in backyard, a 2-car carport, gutter system, and a sprinkler system, this property offers both comfort and convenience-inside and out. Step inside to discover large, light filled bedrooms. Ther versatile fourth bedroom can easily serve as a home office or guest room. The primary suite features an en-suite bathroom and a generous walk-in closet, while bedrooms 2 and 3 each measure 10' x 12' and include their own closets. The second bathroom offers ample counter space and a full tub, perfect for everyday use or relaxing after a long day. The cozy family room doubles as a dining space, ideal for hosting gatherings. The kitchen is fully equipped with a large range, refrigerator, dishwasher, garbage disposal, and a pantry-ready for all your culinary adventures. Enjoy year-round comfort with central air conditioning and natural gas heating. Located just four blocks from excellent elementary and primary schools, this home is perfect for families looking for convenience and charm. Let's make this your new home-schedule a tour today.
-
Type: Residential Property
-
Year Built: 1940
-
Cooling: One Central
-
Heating: Central
-
Lot Size: 0.14 Acres
Property Details
- Status:Available
- Type:Residential Property
- MLS #:1884901
- Year Built:1940
- Sq. Feet:1,555
Community Information
- Address:702 Esplanade Karnes City, TX 78118
- County:Karnes
- City:Karnes City
- Subdivision:KARNES HEIGHTS 1 KARNES CITY
- Zip Code:78118
School Information
- School System:Karnes City I.S.D.
- High School:Karnes City High
- Middle School:Karnes City Jr. High
- Elementary School:Karnes City Elem.
Features / Amenities
- Total Sq. Ft.:1,555
- Interior Features:One Living Area, Liv/Din Combo, Utility Area in Garage, Cable TV Available, Walk in Closets, Attic - Access only
- Fireplace(s): Not Applicable
- Floor:Carpeting, Vinyl
- Inclusions:Ceiling Fans, Washer Connection, Dryer Connection, Stove/Range, Refrigerator, Disposal, Dishwasher, Smoke Alarm, Security System (Owned), Gas Water Heater, City Garbage service
- Master Bath Features:Tub/Shower Combo
- Exterior Features:Covered Patio, Privacy Fence, Chain Link Fence, Sprinkler System, Double Pane Windows, Storage Building/Shed, Has Gutters, Mature Trees, Storm Doors
- Cooling:One Central
- Heating Fuel:Natural Gas
- Heating:Central
- Master:14x12
- Bedroom 2:12x10
- Bedroom 3:12x10
- Bedroom 4:16x13
- Family Room:23x13
- Kitchen:11x8
Architecture
- Bedrooms:4
- Bathrooms:2
- Year Built:1940
- Stories:1
- Style:One Story, Ranch
- Roof:Composition
- Foundation:Slab
- Parking:Oversized
Property Features
- Lot Dimensions:100x127
- Neighborhood Amenities:Pool, Tennis, Park/Playground, Jogging Trails, Sports Court, BBQ/Grill, Basketball Court, Volleyball Court
- Water/Sewer:City
Tax and Financial Info
- Proposed Terms:Conventional, Cash
- Total Tax:2317
4 BD | 2 BA | 1,555 SqFt
© 2025 Lone Star Real Estate. All rights reserved. The data relating to real estate for sale on this web site comes in part from the Internet Data Exchange Program of Lone Star Real Estate. Information provided is for viewer's personal, non-commercial use and may not be used for any purpose other than to identify prospective properties the viewer may be interested in purchasing. Information provided is deemed reliable but not guaranteed.

