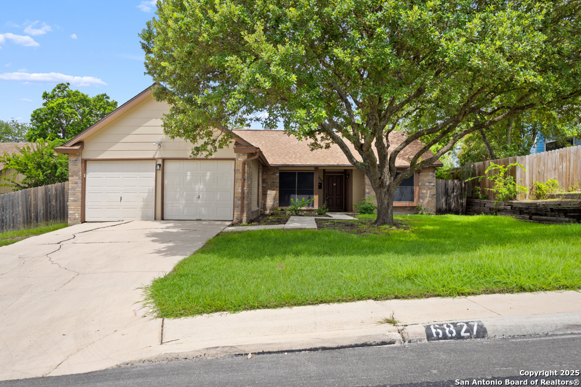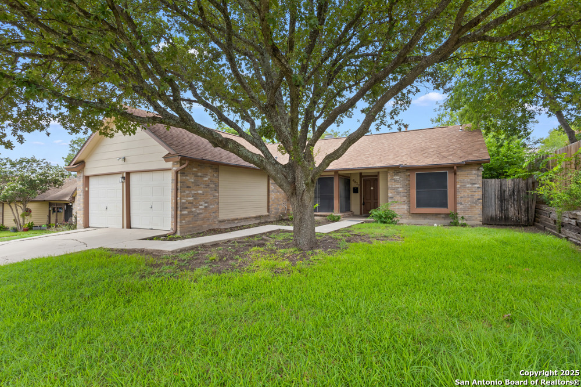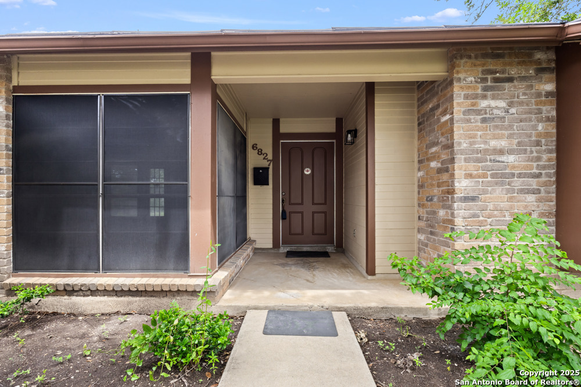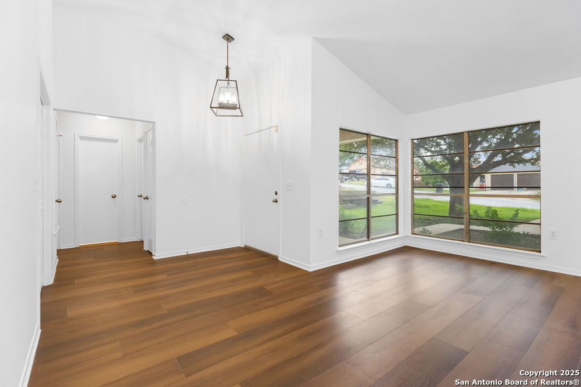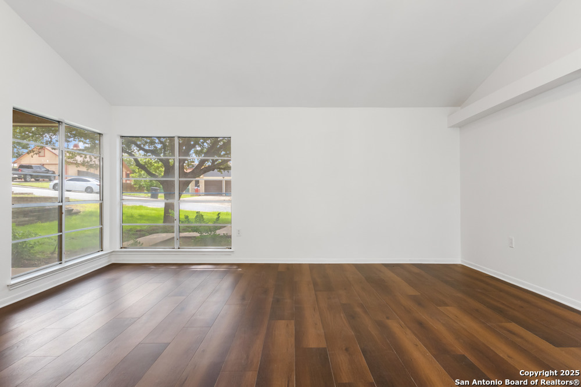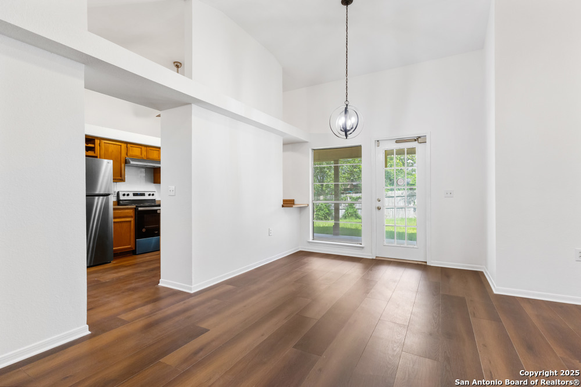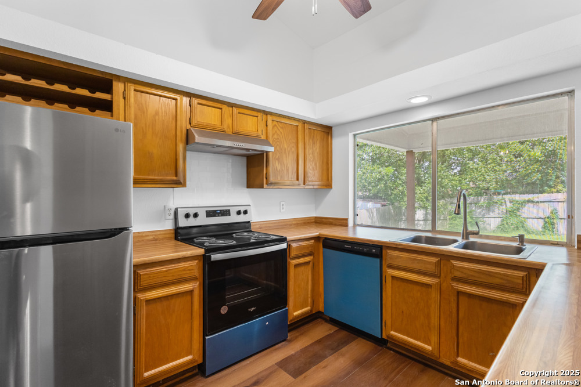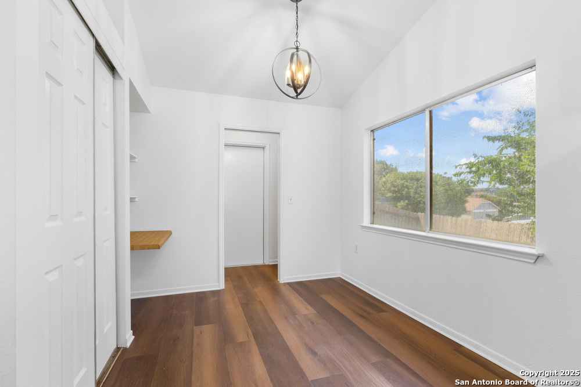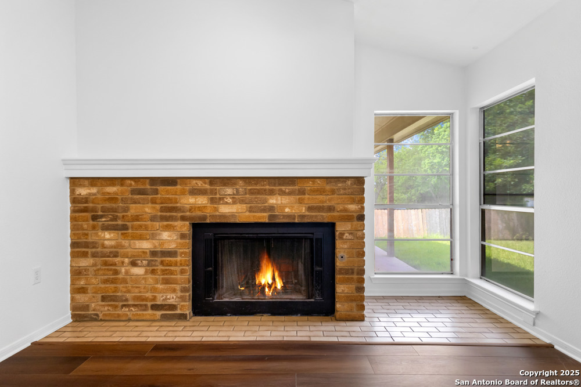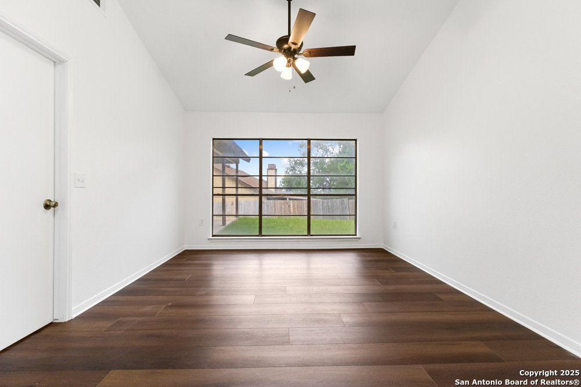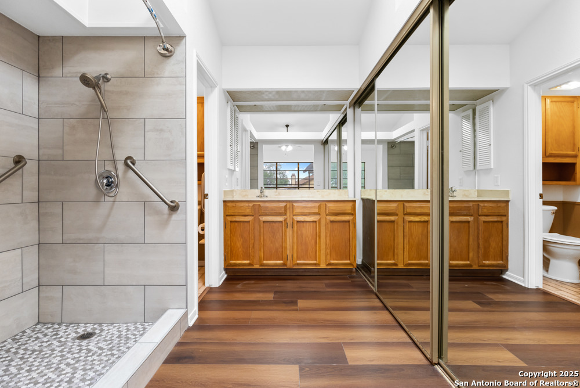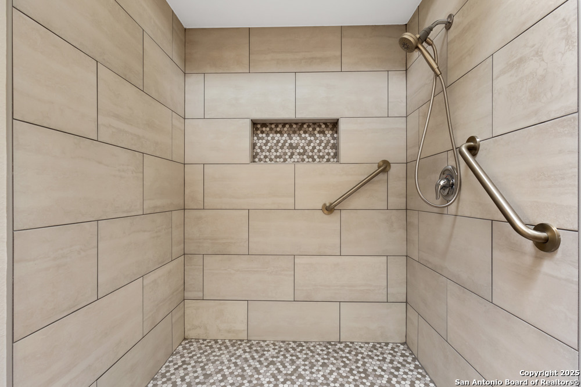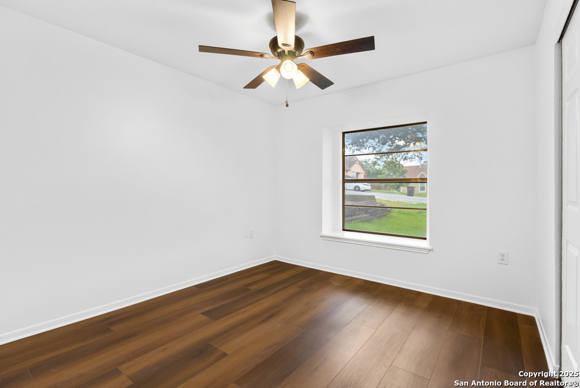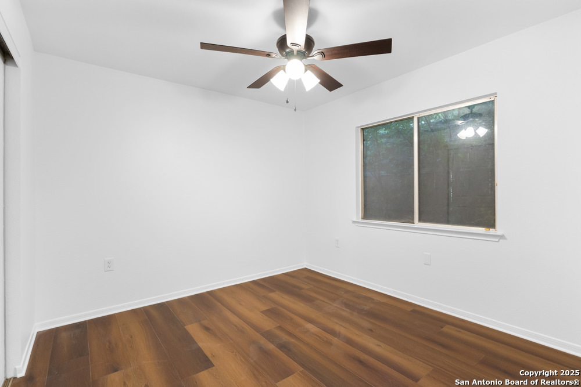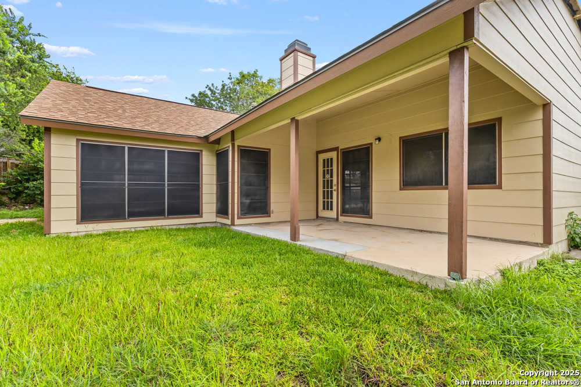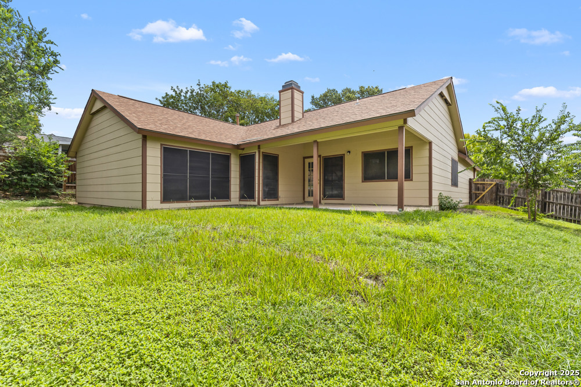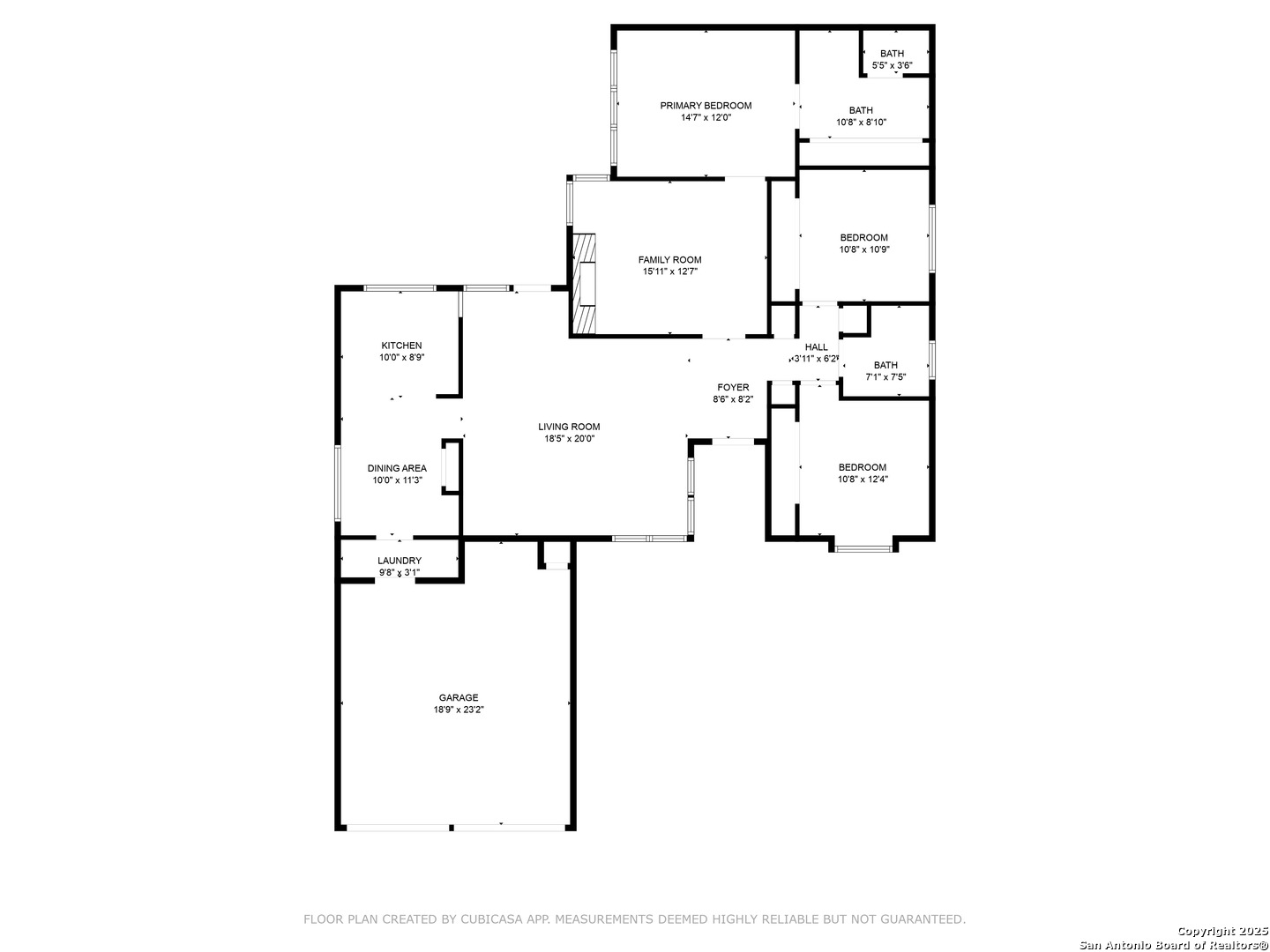Property Details
Raintree Frst
San Antonio, TX 78233
$225,000
3 BD | 2 BA |
Property Description
Why Rent when you can Buy! Tucked away in a quiet, established neighborhood, this charming 3-bedroom, 2-bathroom home offers a unique blend of comfort and character. From the moment you arrive, a beautiful mature tree greets you at the curb, offering shade and timeless curb appeal. Step inside to discover a spacious living room with soaring ceilings-perfect for relaxing evenings or entertaining guests. The heart of the home centers around a cozy secondary suite just off the primary bedroom, complete with a fireplace that adds warmth and personality-ideal as a home office, nursery, or quiet retreat. The primary bathroom features a walk-in shower and a skylight that fills the space with natural light-creating a spa-like ambiance for your daily routine. A recently updated kitchen appliances includes a newer refrigerator, stove, and dishwasher, ready for your culinary adventures. Built in the 1980s, this home blends nostalgic touches with thoughtful updates. The two-car garage provides ample space for vehicles or additional storage. Whether you're enjoying morning coffee on the patio or unwinding in the inviting living spaces, this home is ready to welcome you.
-
Type: Residential Property
-
Year Built: 1984
-
Cooling: One Central
-
Heating: Central
-
Lot Size: 0.18 Acres
Property Details
- Status:Available
- Type:Residential Property
- MLS #:1884640
- Year Built:1984
- Sq. Feet:1,661
Community Information
- Address:6827 Raintree Frst San Antonio, TX 78233
- County:Bexar
- City:San Antonio
- Subdivision:RAINTREE/ANTONIO HGHLNDS
- Zip Code:78233
School Information
- School System:North East I.S.D.
- High School:Madison
- Middle School:Wood
- Elementary School:Fox Run
Features / Amenities
- Total Sq. Ft.:1,661
- Interior Features:One Living Area, Two Living Area, Separate Dining Room, Breakfast Bar, Study/Library, Utility Room Inside, Secondary Bedroom Down, 1st Floor Lvl/No Steps, High Ceilings, Skylights, High Speed Internet, All Bedrooms Downstairs, Laundry Main Level, Laundry Lower Level, Laundry Room, Laundry in Kitchen
- Fireplace(s): Gas, Stone/Rock/Brick
- Floor:Ceramic Tile, Vinyl
- Inclusions:Ceiling Fans, Chandelier, Washer Connection, Dryer Connection, Stove/Range, Gas Water Heater, Garage Door Opener, City Garbage service
- Master Bath Features:Shower Only
- Exterior Features:Patio Slab, Covered Patio, Privacy Fence, Has Gutters, Mature Trees
- Cooling:One Central
- Heating Fuel:Other
- Heating:Central
- Master:15x12
- Bedroom 2:12x11
- Bedroom 3:11x11
- Dining Room:12x10
- Kitchen:10x9
Architecture
- Bedrooms:3
- Bathrooms:2
- Year Built:1984
- Stories:1
- Style:One Story, Ranch, Traditional
- Roof:Composition
- Foundation:Slab
- Parking:Two Car Garage
Property Features
- Neighborhood Amenities:None
- Water/Sewer:Water System, Sewer System
Tax and Financial Info
- Proposed Terms:Conventional, FHA, VA, TX Vet, Cash
- Total Tax:5187
3 BD | 2 BA | 1,661 SqFt
© 2025 Lone Star Real Estate. All rights reserved. The data relating to real estate for sale on this web site comes in part from the Internet Data Exchange Program of Lone Star Real Estate. Information provided is for viewer's personal, non-commercial use and may not be used for any purpose other than to identify prospective properties the viewer may be interested in purchasing. Information provided is deemed reliable but not guaranteed. Listing Courtesy of Elida Martinez with Coldwell Banker D'Ann Harper, REALTOR.

