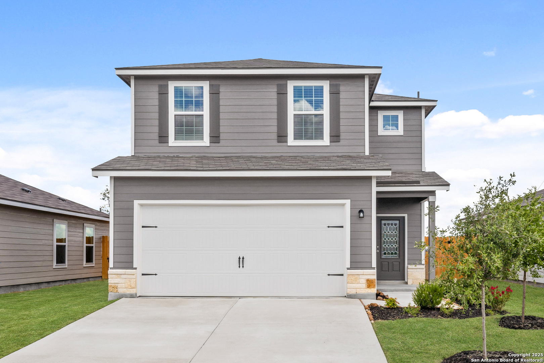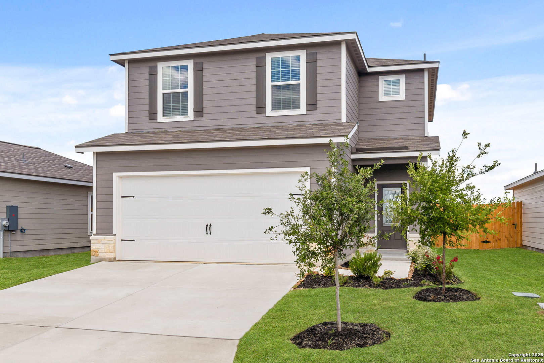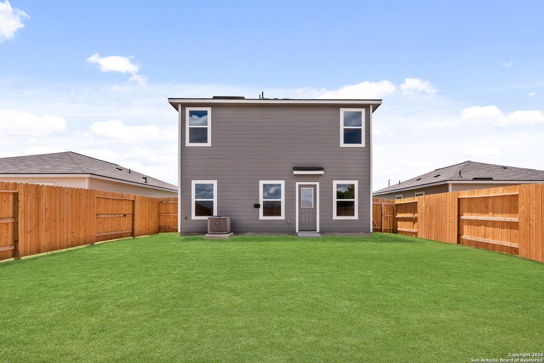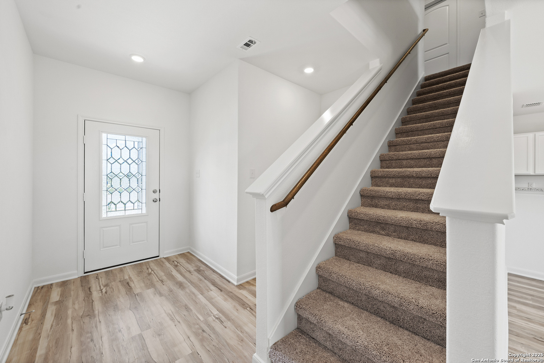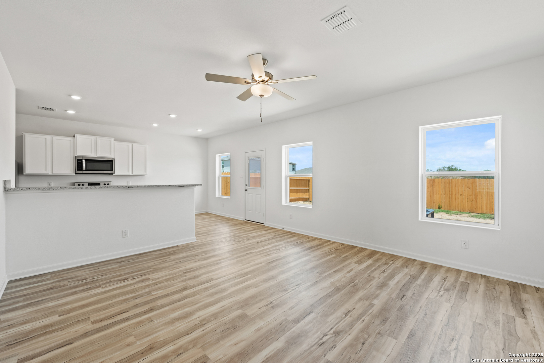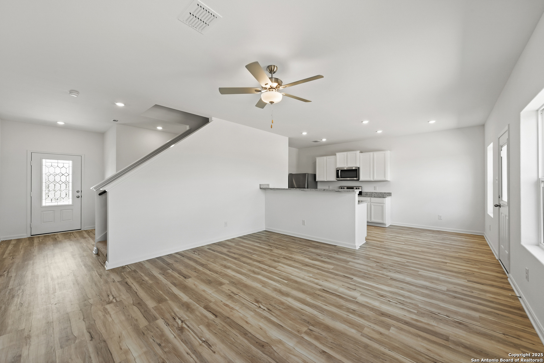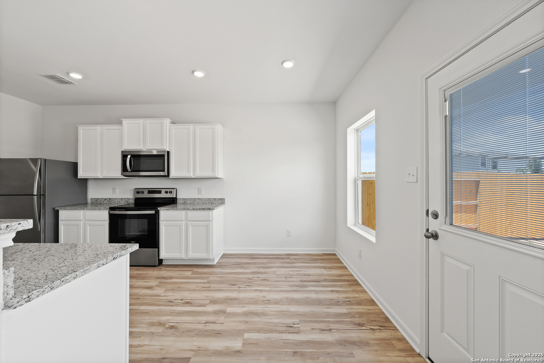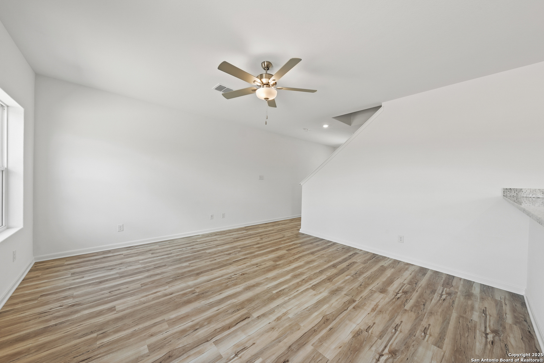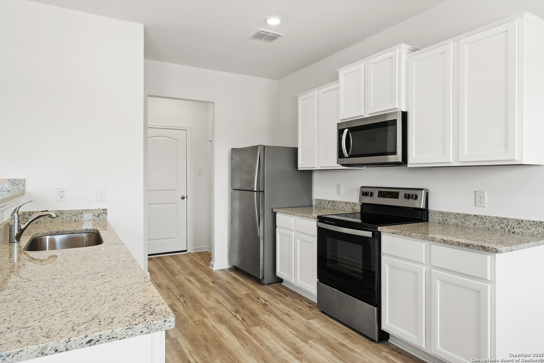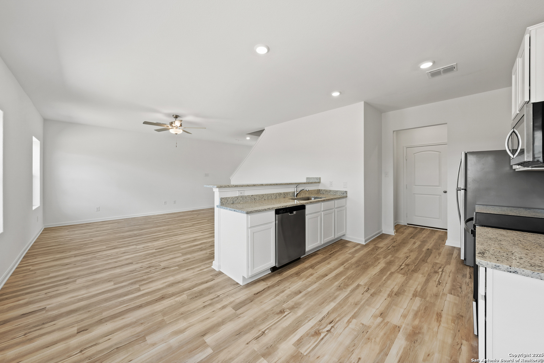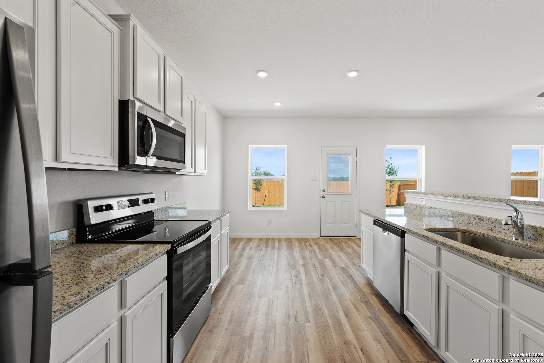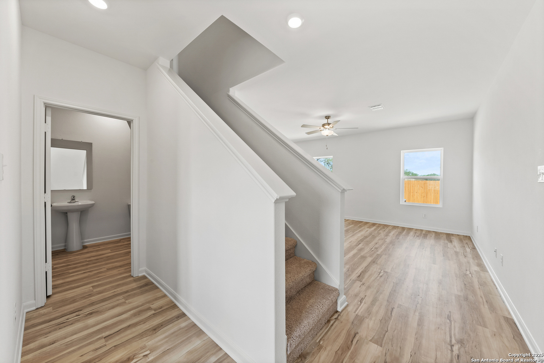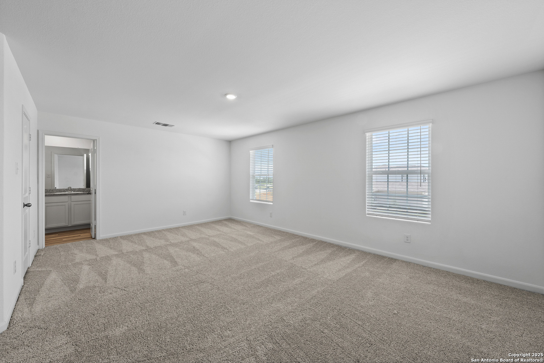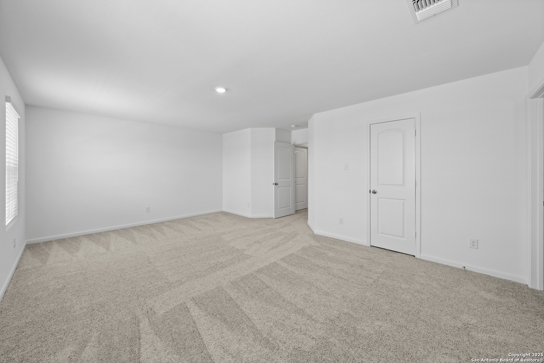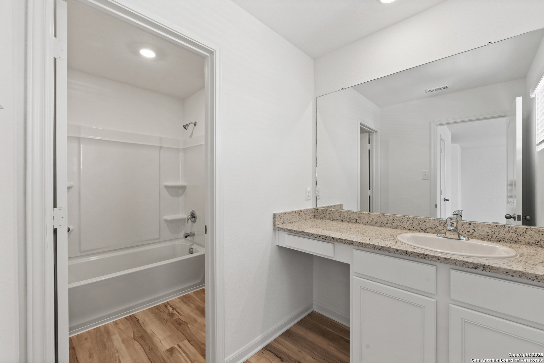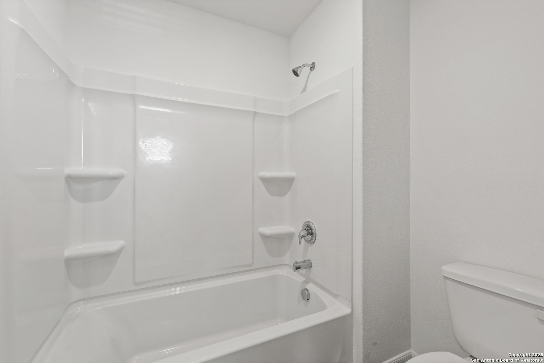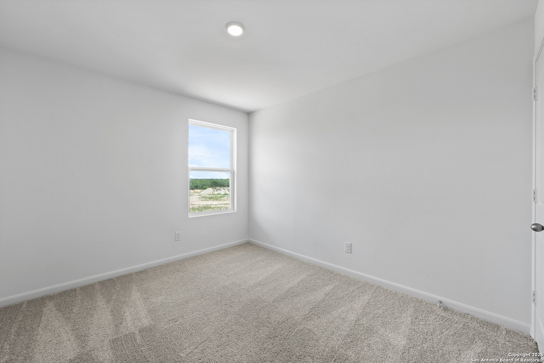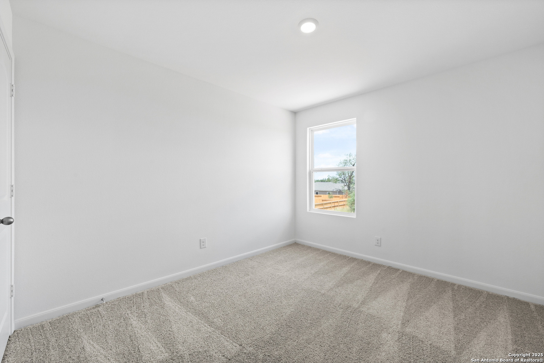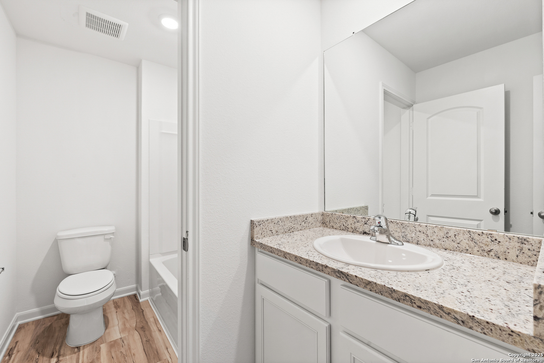Property Details
Woodpecker Drive
San Antonio, TX 78223
$299,900
3 BD | 3 BA |
Property Description
The two-story Holly plan features a large, open-concept entertainment space downstairs that is perfect for hosting and three spacious bedrooms upstairs. An open-concept first floor make this plan a great home to host in. Enjoy game nights in the incredible family room and dinner parties in the separate dining room! An unbeatable feature of the home are the walk-in closets found in every bedroom. Each closet is sure to provide the additional space your family has been seeking, whether they are filled with work uniforms or princess dresses. This plan definitely provides plenty of space for your family to grow.
-
Type: Residential Property
-
Year Built: 2025
-
Cooling: One Central
-
Heating: Central
-
Lot Size: 0.12 Acres
Property Details
- Status:Available
- Type:Residential Property
- MLS #:1883265
- Year Built:2025
- Sq. Feet:1,580
Community Information
- Address:11526 Woodpecker Drive San Antonio, TX 78223
- County:Bexar
- City:San Antonio
- Subdivision:BLUE WING TRAILS
- Zip Code:78223
School Information
- School System:East Central I.S.D
- High School:East Central
- Middle School:Legacy
- Elementary School:Highland Forest
Features / Amenities
- Total Sq. Ft.:1,580
- Interior Features:Breakfast Bar, Utility Room Inside, All Bedrooms Upstairs, Open Floor Plan, Cable TV Available, High Speed Internet
- Fireplace(s): Not Applicable
- Floor:Carpeting, Vinyl
- Inclusions:Washer Connection, Dryer Connection, Stove/Range, Refrigerator, Disposal, Dishwasher, Vent Fan, Smoke Alarm, Electric Water Heater
- Master Bath Features:Tub/Shower Combo, Single Vanity
- Cooling:One Central
- Heating Fuel:Electric
- Heating:Central
- Master:13x20
- Bedroom 2:12x10
- Bedroom 3:12x10
- Dining Room:7x14
- Kitchen:8x14
Architecture
- Bedrooms:3
- Bathrooms:3
- Year Built:2025
- Stories:2
- Style:Two Story, Traditional
- Roof:Composition
- Foundation:Slab
- Parking:Two Car Garage
Property Features
- Neighborhood Amenities:Pool, Park/Playground, BBQ/Grill
- Water/Sewer:Water System, Sewer System
Tax and Financial Info
- Proposed Terms:Conventional, FHA, VA, Cash, USDA
3 BD | 3 BA | 1,580 SqFt
© 2025 Lone Star Real Estate. All rights reserved. The data relating to real estate for sale on this web site comes in part from the Internet Data Exchange Program of Lone Star Real Estate. Information provided is for viewer's personal, non-commercial use and may not be used for any purpose other than to identify prospective properties the viewer may be interested in purchasing. Information provided is deemed reliable but not guaranteed. Listing Courtesy of Mona Dale Hill with LGI Homes.

