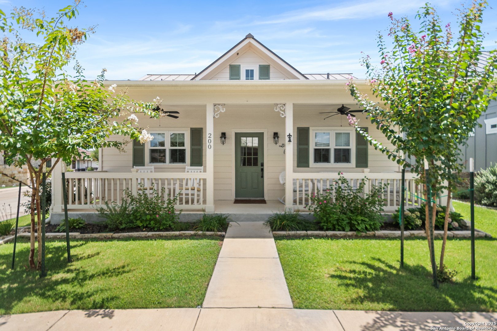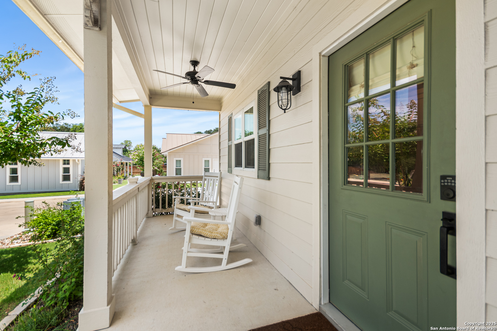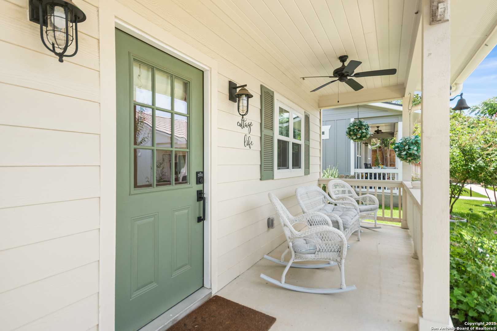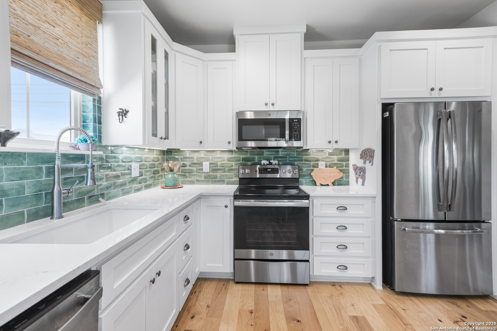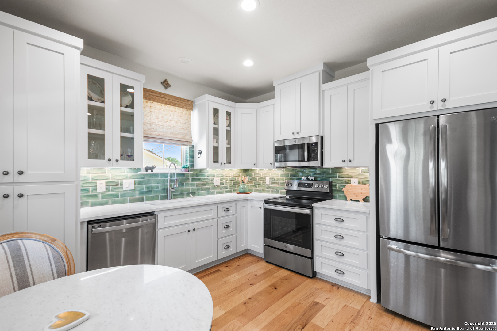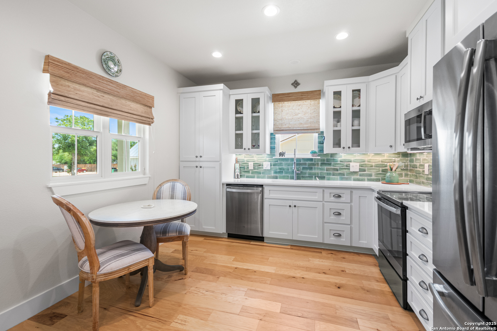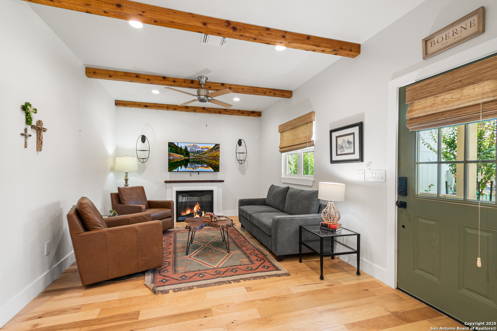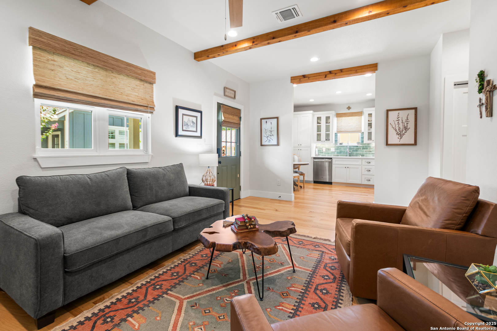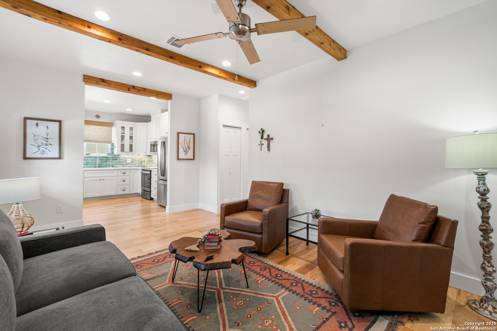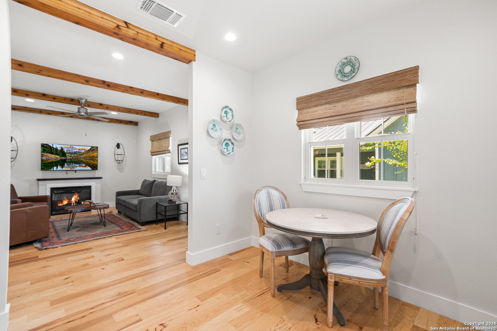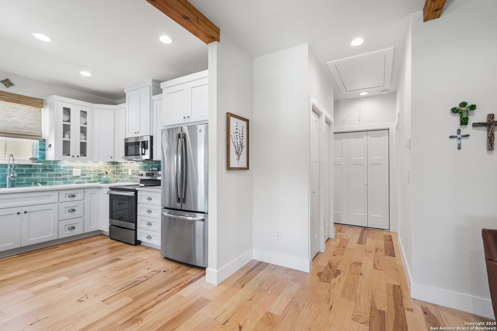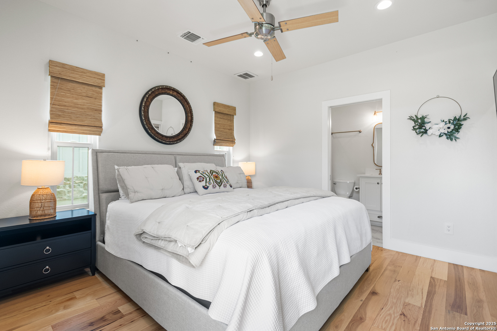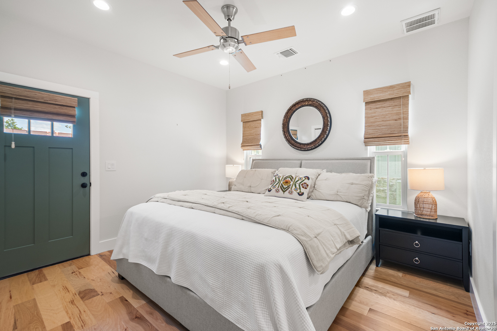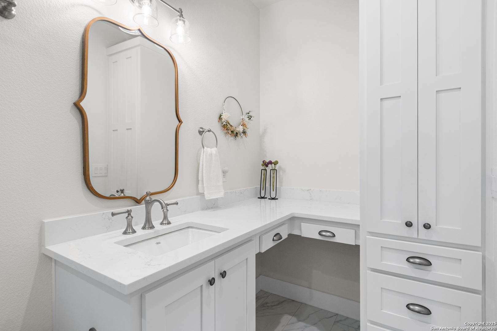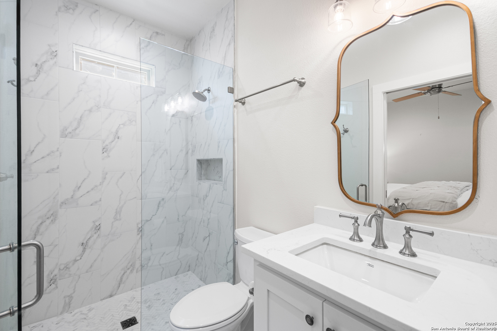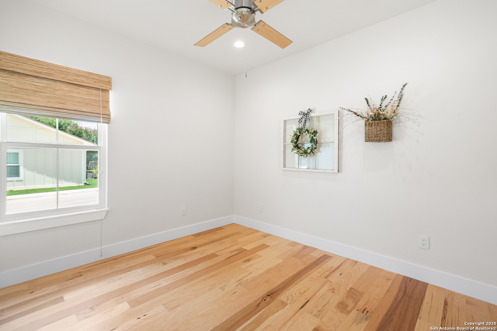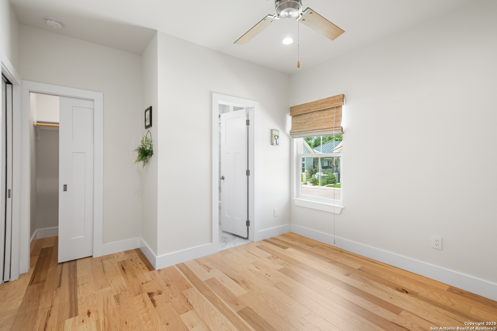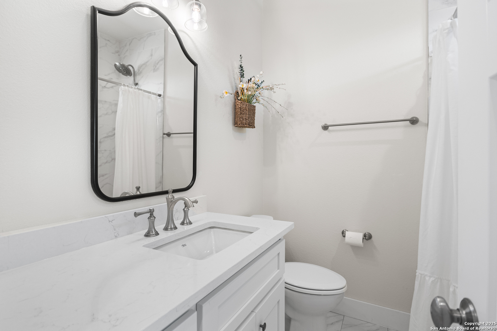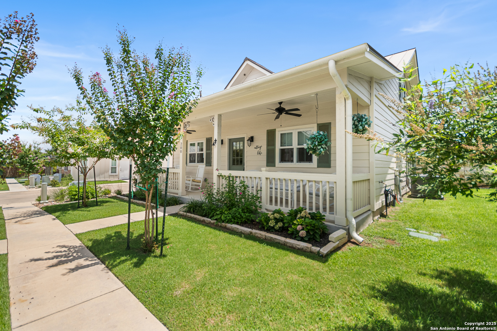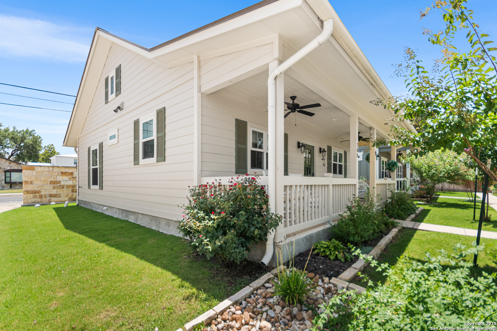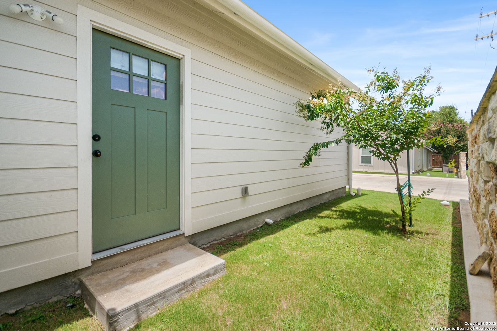Property Details
OAK PARK DR 200
Boerne, TX 78006
$359,000
2 BD | 2 BA |
Property Description
LOCATION! Nestled in Boerne's most walkable community, this stunning 2022-built craftsman cottage is just steps from Main Street's boutiques and the Old No. 9 Trail. A fabulous front porch for morning coffee or evening drinks boasts, this cottage is 900 square feet of open-concept living. It features two bedrooms (each with their own ensuite), two full baths, white oak wood floors, exposed cedar beams, and a generous primary suite with an oversized walk in shower. The chef-ready kitchen flows into a bright living area anchored by a cozy fireplace-perfect for relaxing evenings-or you can unwind on the covered front porch overlooking manicured grounds maintained by the HOA for truly zero-hassle living. With hardy plank siding, a standing-seam metal roof, no carpet, and move-in-ready charm, this high-end cottage makes an ideal full-time residence or weekend retreat. This custom built cottage is foam insulted for minimal electric bills and the attic is decked for additional storage capability. Covered parking is coming to this community, the seller is contributing $3,000 for the future carport. Don't miss this sweet cottage!
-
Type: Residential Property
-
Year Built: 2021
-
Cooling: One Central
-
Heating: Central
-
Lot Size: 0.06 Acres
Property Details
- Status:Available
- Type:Residential Property
- MLS #:1883293
- Year Built:2021
- Sq. Feet:900
Community Information
- Address:530 OAK PARK DR 200 Boerne, TX 78006
- County:Kendall
- City:Boerne
- Subdivision:OAK PARK DEVELOPMENT
- Zip Code:78006
School Information
- School System:Boerne
- High School:Champion
- Middle School:Boerne Middle S
- Elementary School:CIBOLO CREEK
Features / Amenities
- Total Sq. Ft.:900
- Interior Features:One Living Area, Liv/Din Combo
- Fireplace(s): One
- Floor:Ceramic Tile, Wood
- Inclusions:Ceiling Fans, Washer Connection, Dryer Connection, Built-In Oven, Disposal, Dishwasher
- Master Bath Features:Tub Only
- Cooling:One Central
- Heating Fuel:Electric
- Heating:Central
- Master:14x12
- Bedroom 2:11x12
- Family Room:16x13
- Kitchen:12x11
Architecture
- Bedrooms:2
- Bathrooms:2
- Year Built:2021
- Stories:1
- Style:One Story
- Roof:Metal
- Foundation:Slab
- Parking:None/Not Applicable
Property Features
- Neighborhood Amenities:None
- Water/Sewer:Water System, Sewer System
Tax and Financial Info
- Proposed Terms:Conventional, FHA, VA, TX Vet, Cash, Other
- Total Tax:5178.15
2 BD | 2 BA | 900 SqFt
© 2025 Lone Star Real Estate. All rights reserved. The data relating to real estate for sale on this web site comes in part from the Internet Data Exchange Program of Lone Star Real Estate. Information provided is for viewer's personal, non-commercial use and may not be used for any purpose other than to identify prospective properties the viewer may be interested in purchasing. Information provided is deemed reliable but not guaranteed. Listing Courtesy of Staci Gahm with Keller Williams Boerne.

