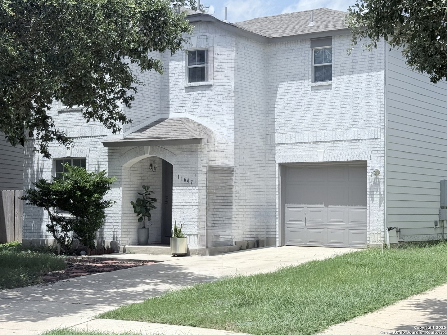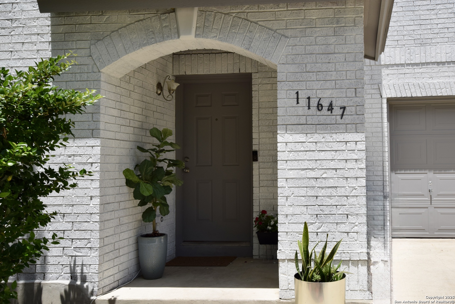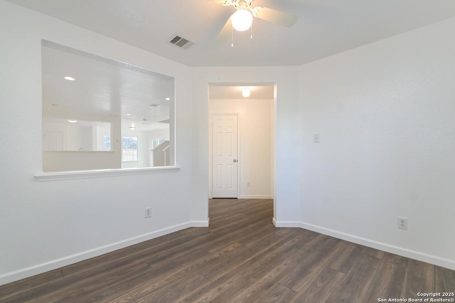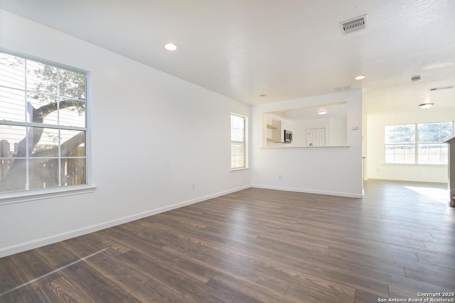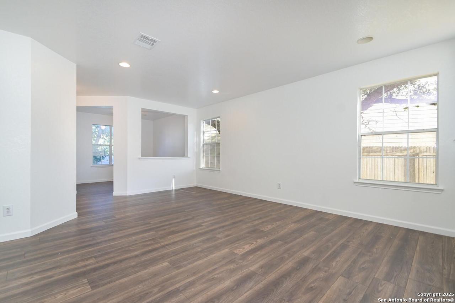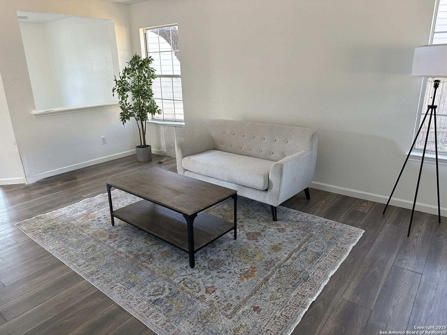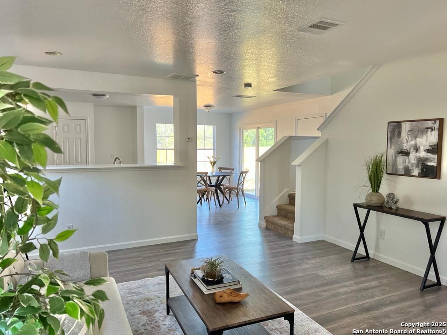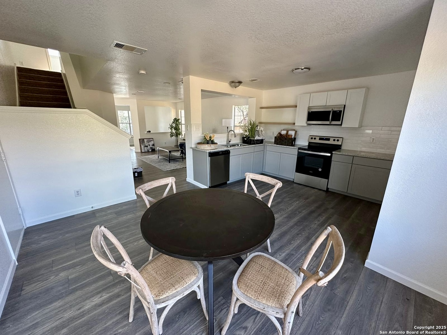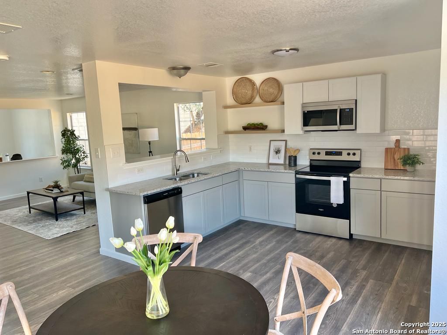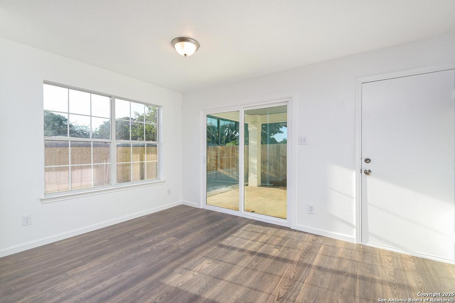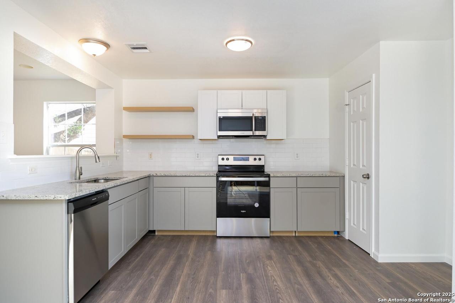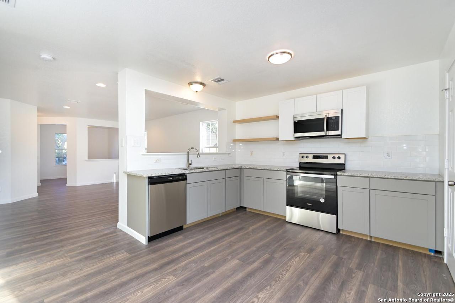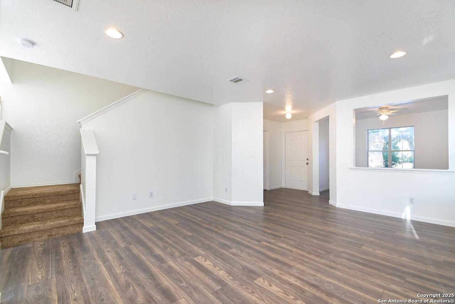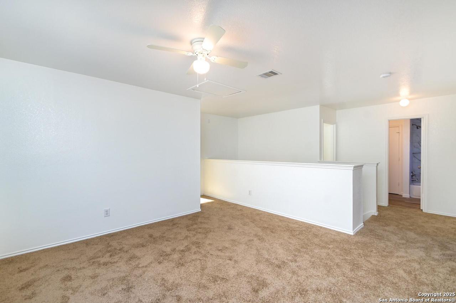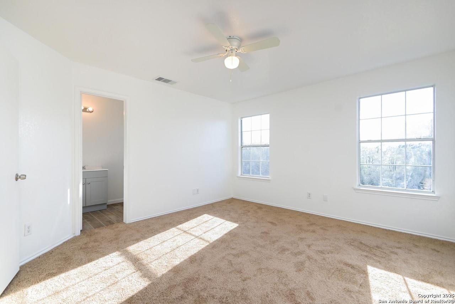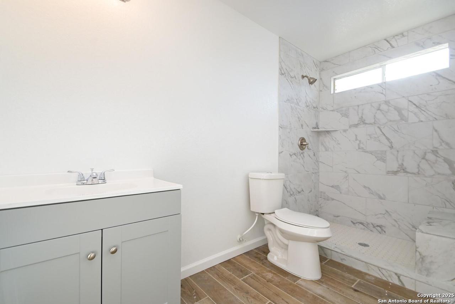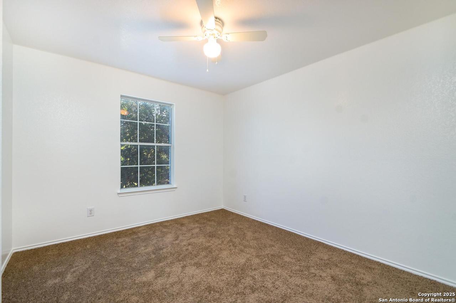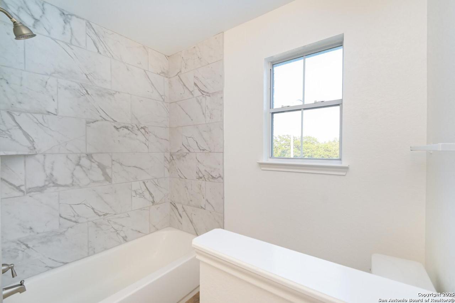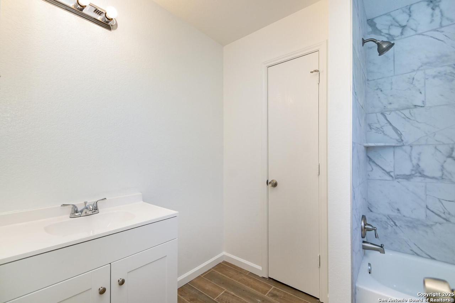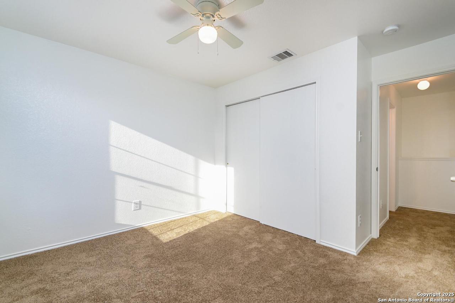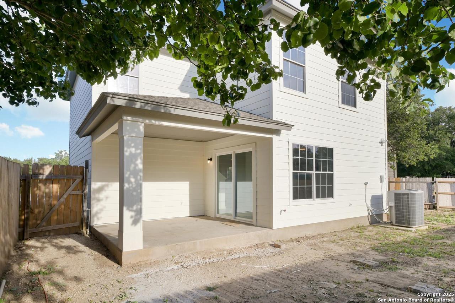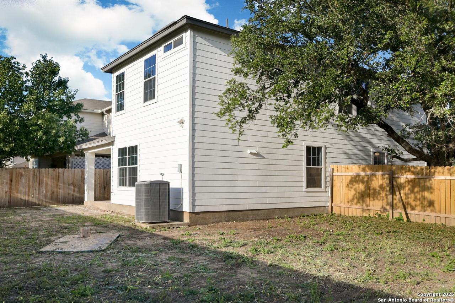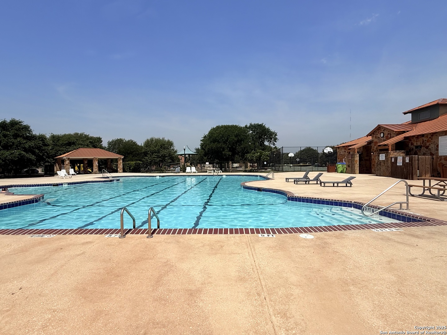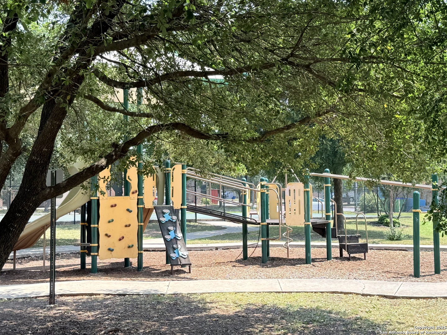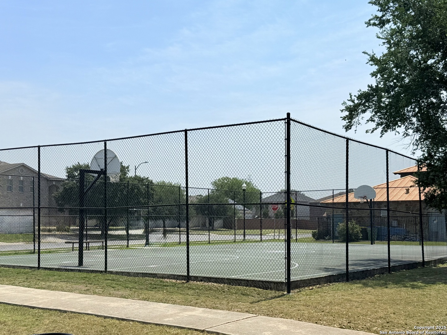Property Details
Liberty Field
San Antonio, TX 78254
$260,000
3 BD | 3 BA |
Property Description
Beautiful Fully Renovated Home in Bridgewood Meadows! Discover this beautifully updated home nestled in the established neighborhood of Bridgewood Meadows. Renovated in 2023 with countless upgrades, this move-in-ready home features gorgeous laminate flooring (no carpet downstairs!), modern ceiling fixtures, fresh paint throughout and nicely updated bathrooms. The stylish kitchen has new stainless steel appliances and contemporary finishes, perfect for both daily living and entertaining. The main level layout is filled with natural light, creating a bright and inviting atmosphere throughout. At the front of the home, a versatile flex space offers the ideal spot for a home office, formal dining area, or creative studio. Upstairs, all bedrooms are thoughtfully placed alongside a spacious loft, ideal as a game room, media room, or additional living space to suit your family's needs. A convenient half bath downstairs adds practicality for guests. Tucked away on a quiet cul-de-sac, this home backs to a beautiful greenbelt with no neighbors in the back! Located just two blocks from the community pool and a little over a mile from Loop 1604, offering easy access to top restaurants, shopping, and entertainment. Enjoy peaceful living away from the noise and congestion of new construction developments in the trending Far West area.
-
Type: Residential Property
-
Year Built: 2007
-
Cooling: One Central
-
Heating: Central
-
Lot Size: 0.11 Acres
Property Details
- Status:Available
- Type:Residential Property
- MLS #:1883183
- Year Built:2007
- Sq. Feet:1,721
Community Information
- Address:11647 Liberty Field San Antonio, TX 78254
- County:Bexar
- City:San Antonio
- Subdivision:MEADOWS AT BRIDGEWOOD
- Zip Code:78254
School Information
- School System:Northside
- High School:Taft
- Middle School:Jefferson Jr High
- Elementary School:Ward
Features / Amenities
- Total Sq. Ft.:1,721
- Interior Features:One Living Area, Study/Library, Loft, All Bedrooms Upstairs, Open Floor Plan, Laundry Upper Level
- Fireplace(s): Not Applicable
- Floor:Carpeting, Laminate
- Inclusions:Ceiling Fans, Washer Connection, Dryer Connection, Microwave Oven, Stove/Range, Dishwasher
- Master Bath Features:Shower Only, Single Vanity
- Exterior Features:Covered Patio, Privacy Fence
- Cooling:One Central
- Heating Fuel:Electric
- Heating:Central
- Master:10x5
- Bedroom 2:11x10
- Bedroom 3:10x11
- Dining Room:13x9
- Kitchen:11x9
- Office/Study:10x8
Architecture
- Bedrooms:3
- Bathrooms:3
- Year Built:2007
- Stories:2
- Style:Two Story
- Roof:Composition
- Foundation:Slab
- Parking:One Car Garage
Property Features
- Neighborhood Amenities:Pool, Clubhouse, Park/Playground, Sports Court, Basketball Court
- Water/Sewer:City
Tax and Financial Info
- Proposed Terms:Conventional, FHA, VA, Cash, Investors OK, USDA
- Total Tax:4304
3 BD | 3 BA | 1,721 SqFt
© 2025 Lone Star Real Estate. All rights reserved. The data relating to real estate for sale on this web site comes in part from the Internet Data Exchange Program of Lone Star Real Estate. Information provided is for viewer's personal, non-commercial use and may not be used for any purpose other than to identify prospective properties the viewer may be interested in purchasing. Information provided is deemed reliable but not guaranteed. Listing Courtesy of Maria Diaz with United Realty Group of Texas, LLC.

