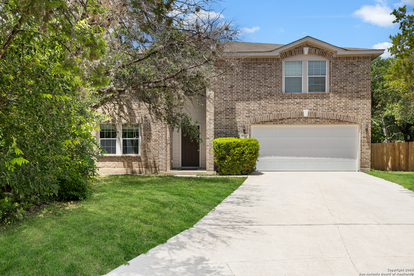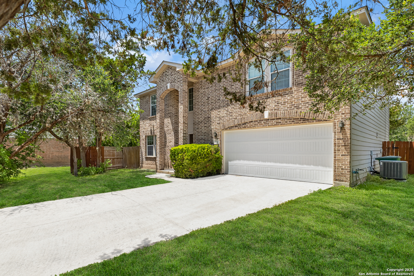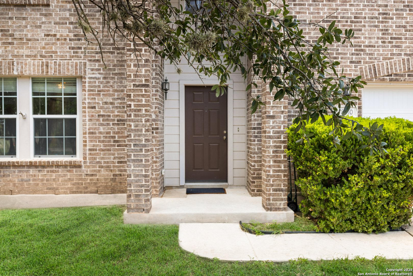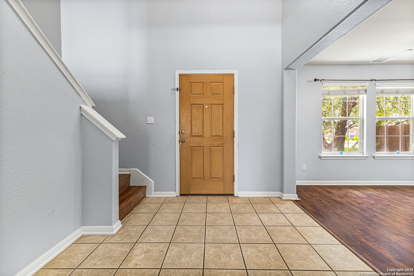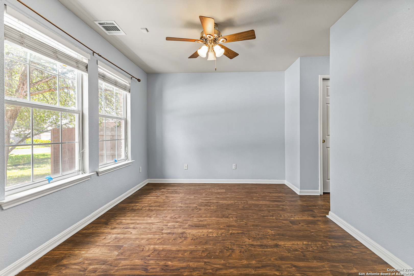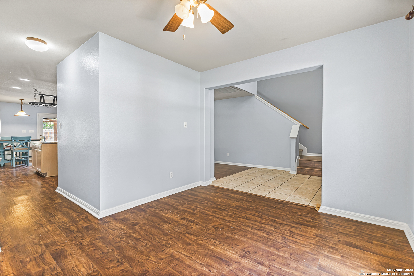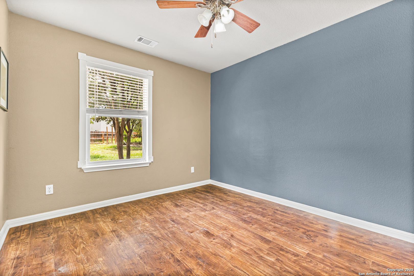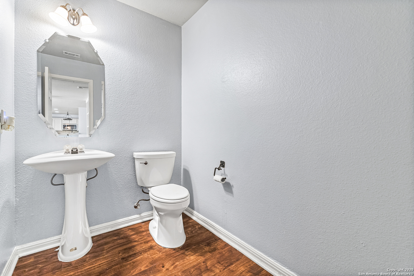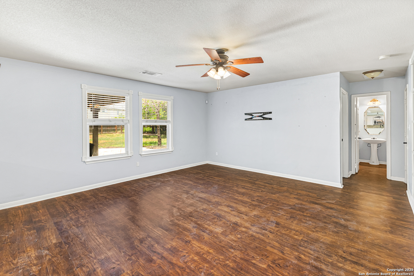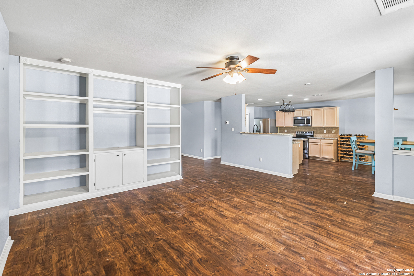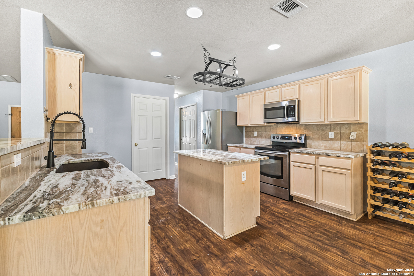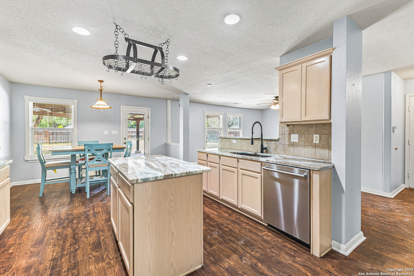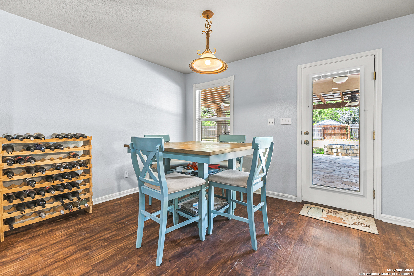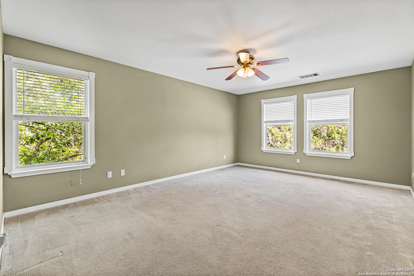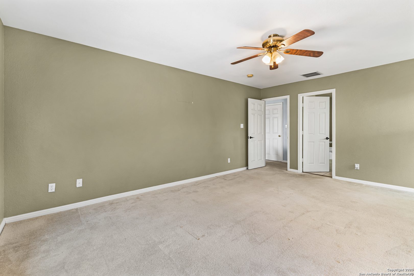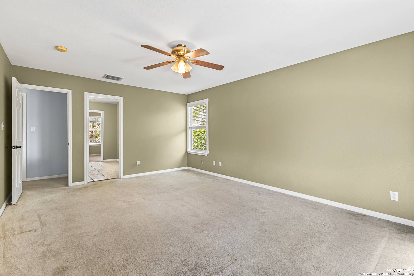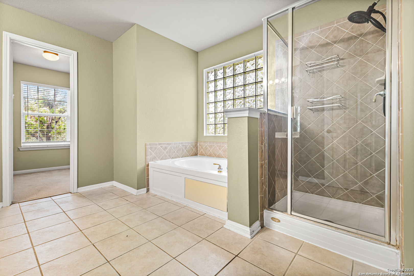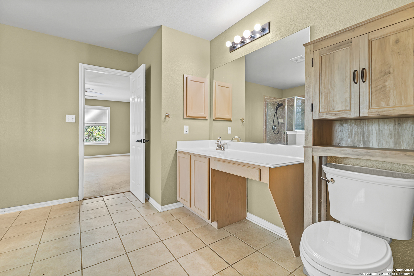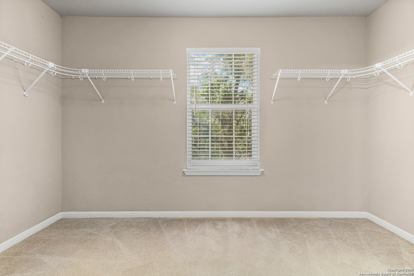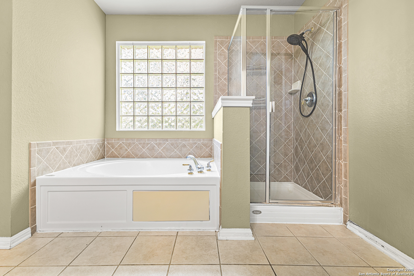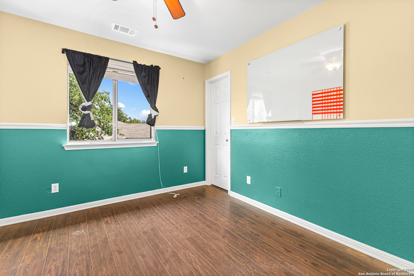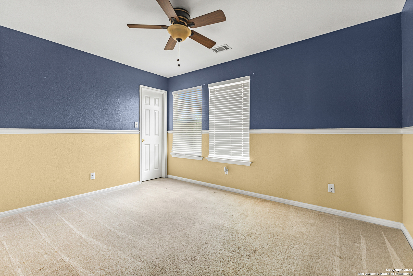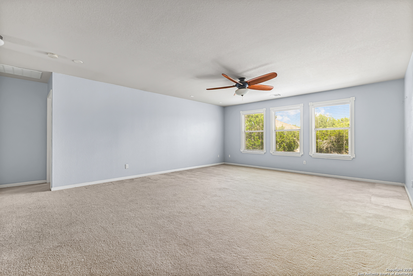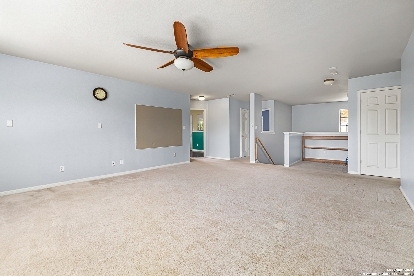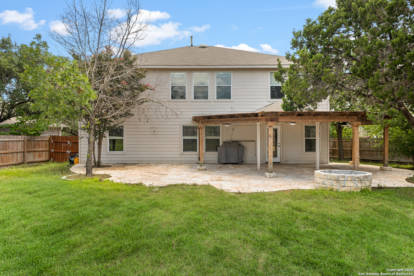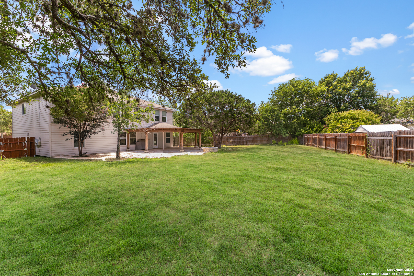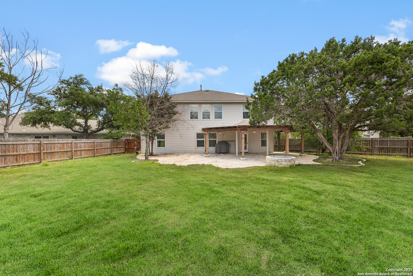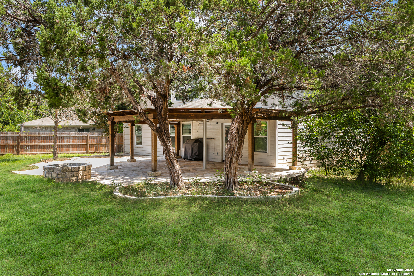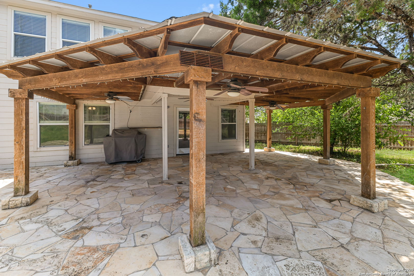Property Details
Braun Path
San Antonio, TX 78254
$380,000
5 BD | 3 BA |
Property Description
Come explore this spacious home offering nearly 3,000 square feet of comfortable living space, five full bedrooms, and a massive backyard that is perfect for entertaining or everyday relaxation. Set in a quiet cul de sac, this home offers both privacy and a strong sense of community. Inside, you will find two large living areas, a formal dining room, and a generous kitchen with a center island, ideal for gatherings. Downstairs features updated plank flooring and tall ceilings that create an open, airy feel. Upstairs, the oversized game room provides the perfect spot for recreation. The Primary suite is truly impressive with its extra large layout, full ensuite bathroom, and a spacious walk in closet. Each of the additional four bedrooms offers plenty of room for rest, work, or play. Step out back and you will discover one of the best features of the home - a huge backyard with mature trees, a covered patio, outdoor fans, a fire pit, and endless space to enjoy. This home checks all the boxes: size, layout, lot, and location. Do not miss your opportunity to own this incredible property. Schedule your showing today.
-
Type: Residential Property
-
Year Built: 2003
-
Cooling: One Central
-
Heating: Central
-
Lot Size: 0.26 Acres
Property Details
- Status:Available
- Type:Residential Property
- MLS #:1883405
- Year Built:2003
- Sq. Feet:2,854
Community Information
- Address:8410 Braun Path San Antonio, TX 78254
- County:Bexar
- City:San Antonio
- Subdivision:BRAUN WILLOW NS
- Zip Code:78254
School Information
- School System:Northside
- High School:O'Connor
- Middle School:Stevenson
- Elementary School:Carson
Features / Amenities
- Total Sq. Ft.:2,854
- Interior Features:Two Living Area, Separate Dining Room, Eat-In Kitchen, Island Kitchen, Breakfast Bar, Walk-In Pantry, Game Room, Secondary Bedroom Down, Pull Down Storage, High Speed Internet, Walk in Closets
- Fireplace(s): Not Applicable
- Floor:Carpeting, Laminate
- Inclusions:Ceiling Fans, Washer Connection, Dryer Connection, Self-Cleaning Oven, Microwave Oven, Stove/Range, Disposal, Dishwasher, Ice Maker Connection, Smoke Alarm, Security System (Owned)
- Master Bath Features:Tub/Shower Separate, Double Vanity, Garden Tub
- Cooling:One Central
- Heating Fuel:Electric
- Heating:Central
- Master:19x14
- Bedroom 2:13x11
- Bedroom 3:13x11
- Bedroom 4:11x11
- Kitchen:22x17
Architecture
- Bedrooms:5
- Bathrooms:3
- Year Built:2003
- Stories:2
- Style:Two Story
- Roof:Composition
- Foundation:Slab
- Parking:Two Car Garage
Property Features
- Neighborhood Amenities:Other - See Remarks, None
- Water/Sewer:Water System, Sewer System
Tax and Financial Info
- Proposed Terms:Conventional, FHA, VA, Cash
- Total Tax:8333
5 BD | 3 BA | 2,854 SqFt
© 2025 Lone Star Real Estate. All rights reserved. The data relating to real estate for sale on this web site comes in part from the Internet Data Exchange Program of Lone Star Real Estate. Information provided is for viewer's personal, non-commercial use and may not be used for any purpose other than to identify prospective properties the viewer may be interested in purchasing. Information provided is deemed reliable but not guaranteed. Listing Courtesy of Alan Greulich with eXp Realty.

