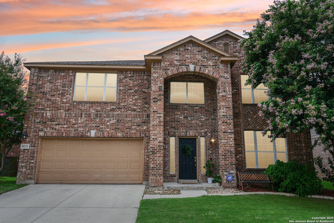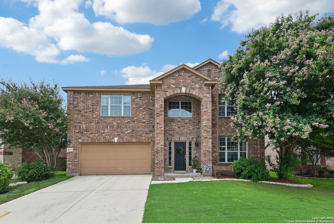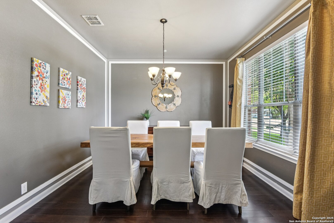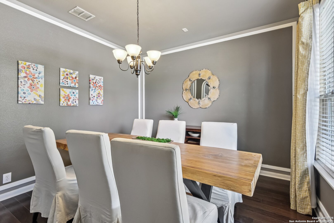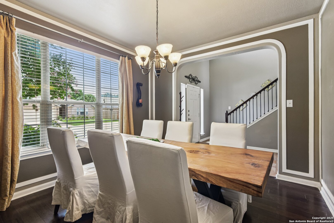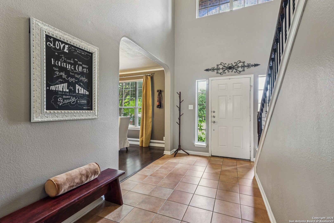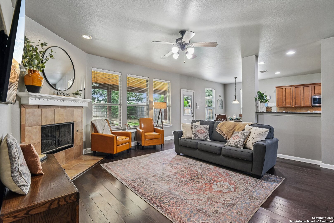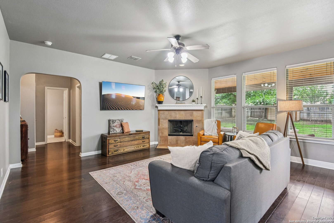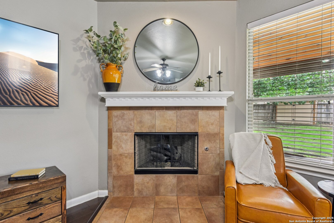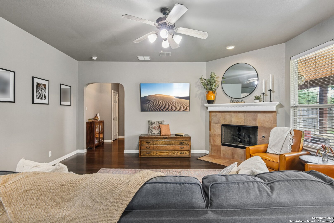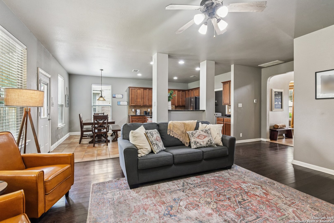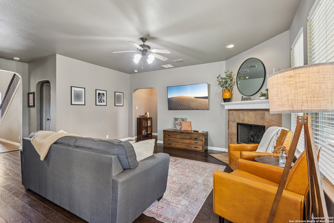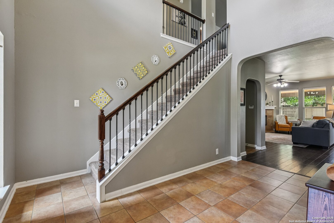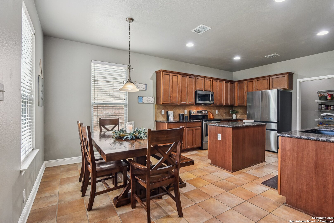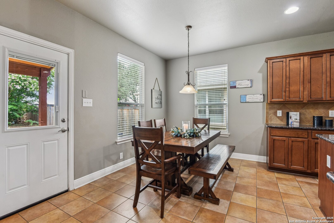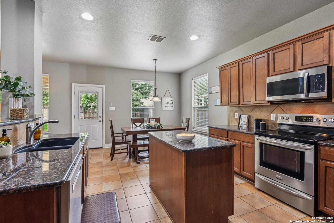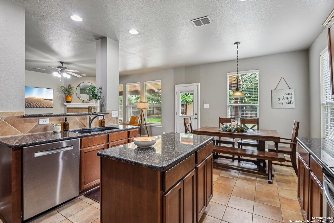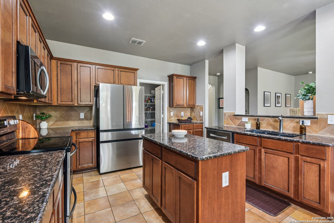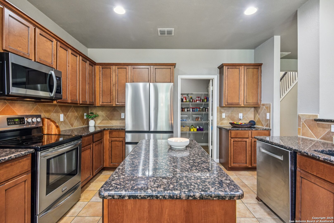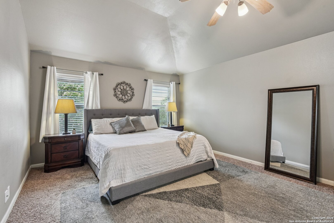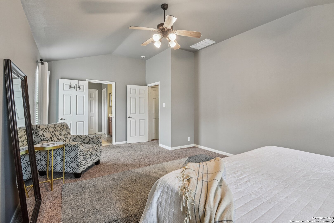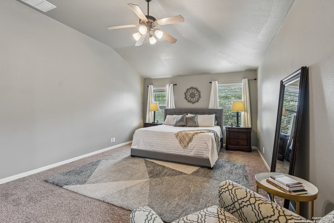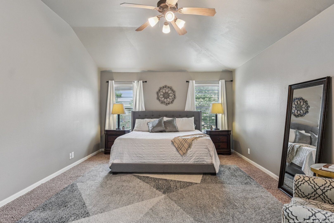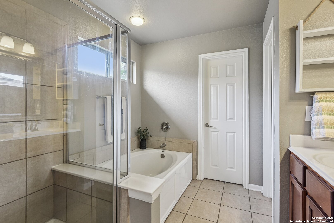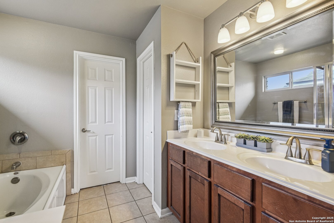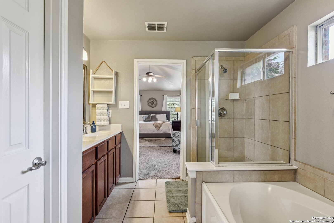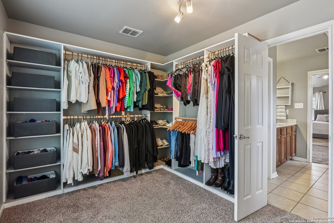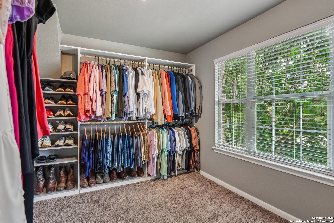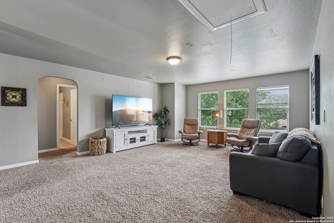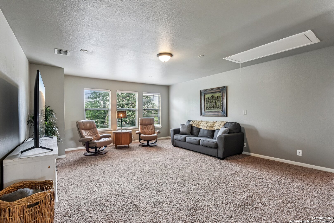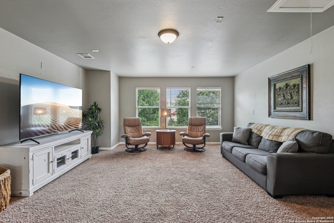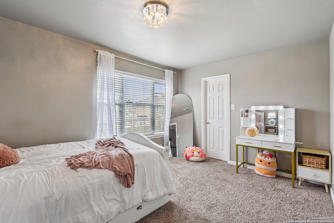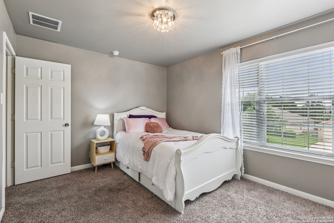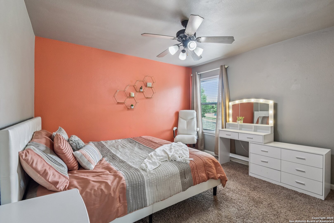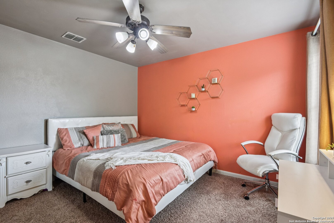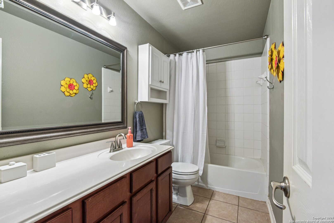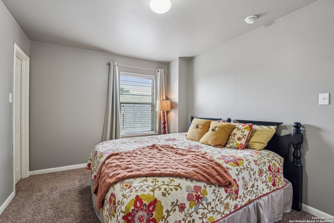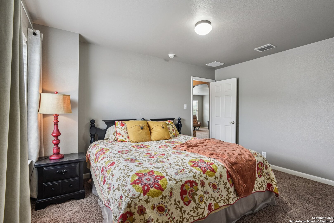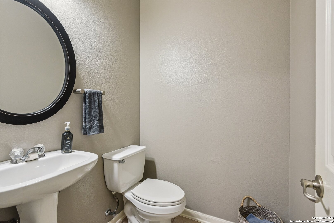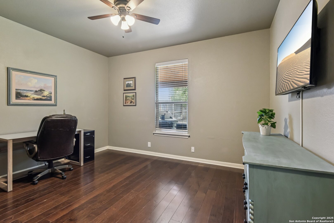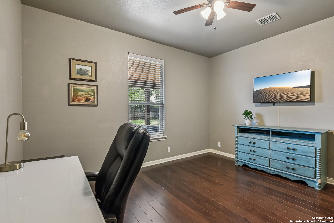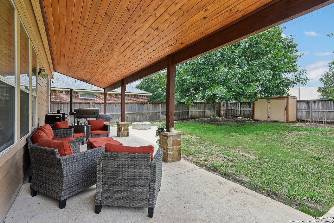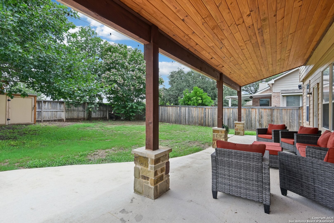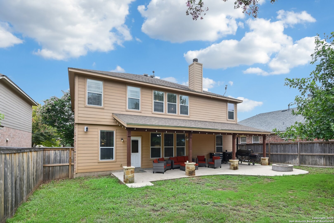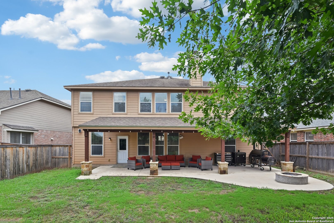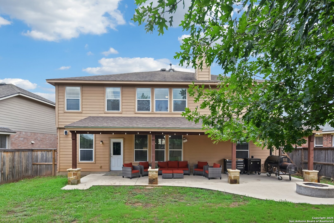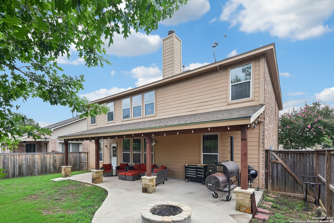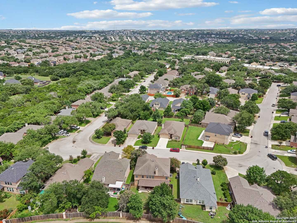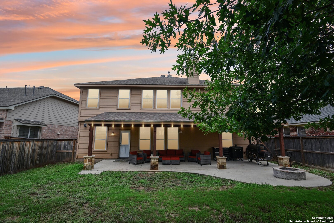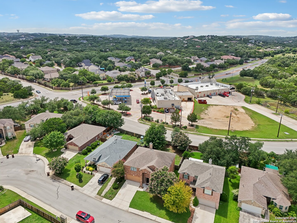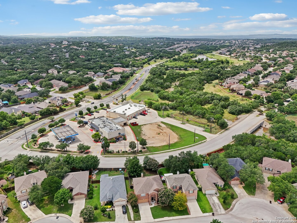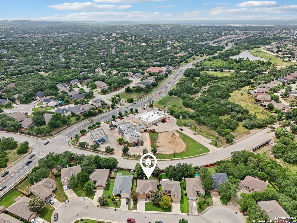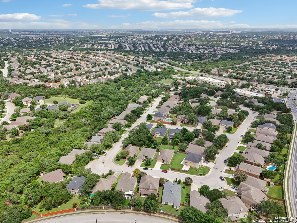Property Details
Indian Clf
San Antonio, TX 78260
$415,000
4 BD | 3 BA |
Property Description
WELCOME HOME! This stunning two-story brick home offers the perfect blend of space, comfort, and charm in a well-established neighborhood. From the moment you arrive, you'll appreciate the classic curb appeal and the mature crepe myrtles that frame the property. Inside, you're welcomed by a bright, open-concept layout featuring an elegant dining room, ideal for hosting gatherings or enjoying special meals. The kitchen boasts granite countertops, stainless steel appliances, a center island, and ample cabinet space-perfect for everyday living and entertaining. A cozy breakfast nook overlooks the peaceful backyard, while an oversized covered patio offers an excellent space for outdoor dining and relaxation. Upstairs, you'll find generously sized bedrooms and an extra-large primary suite complete with a spacious walk-in closet. A convenient local store nearby provides easy access to daily essentials, adding an extra layer of convenience to this already exceptional property.
-
Type: Residential Property
-
Year Built: 2006
-
Cooling: One Central
-
Heating: Central
-
Lot Size: 0.15 Acres
Property Details
- Status:Available
- Type:Residential Property
- MLS #:1883007
- Year Built:2006
- Sq. Feet:3,020
Community Information
- Address:26218 Indian Clf San Antonio, TX 78260
- County:Bexar
- City:San Antonio
- Subdivision:ENCLAVE AT CANYON SPRINGS
- Zip Code:78260
School Information
- School System:Comal
- High School:Pieper
- Middle School:Bulverde
- Elementary School:Specht
Features / Amenities
- Total Sq. Ft.:3,020
- Interior Features:Two Living Area, Separate Dining Room, Eat-In Kitchen, Island Kitchen, Walk-In Pantry, Study/Library, Game Room
- Fireplace(s): One, Living Room
- Floor:Carpeting, Ceramic Tile, Wood
- Inclusions:Ceiling Fans, Washer Connection, Dryer Connection, Built-In Oven, Microwave Oven, Stove/Range
- Master Bath Features:Tub/Shower Separate, Double Vanity
- Exterior Features:Patio Slab, Covered Patio, Privacy Fence, Sprinkler System
- Cooling:One Central
- Heating Fuel:Electric
- Heating:Central
- Master:13x20
- Bedroom 2:14x10
- Bedroom 3:13x10
- Bedroom 4:13x11
- Dining Room:12x11
- Family Room:16x20
- Kitchen:12x11
- Office/Study:13x11
Architecture
- Bedrooms:4
- Bathrooms:3
- Year Built:2006
- Stories:2
- Style:Two Story, Traditional
- Roof:Composition
- Foundation:Slab
- Parking:Two Car Garage
Property Features
- Lot Dimensions:55 x 121
- Neighborhood Amenities:Pool, Park/Playground
- Water/Sewer:City
Tax and Financial Info
- Proposed Terms:Conventional, FHA, VA, Cash
- Total Tax:9000
4 BD | 3 BA | 3,020 SqFt
© 2025 Lone Star Real Estate. All rights reserved. The data relating to real estate for sale on this web site comes in part from the Internet Data Exchange Program of Lone Star Real Estate. Information provided is for viewer's personal, non-commercial use and may not be used for any purpose other than to identify prospective properties the viewer may be interested in purchasing. Information provided is deemed reliable but not guaranteed. Listing Courtesy of Cynthia McGee with Magnolia Realty.

