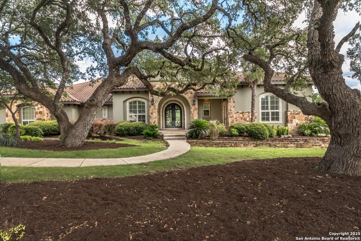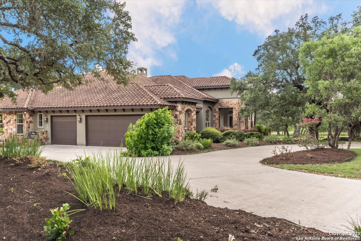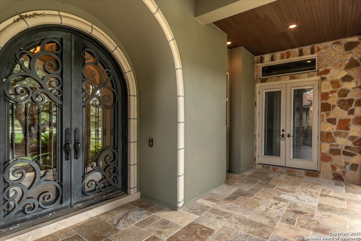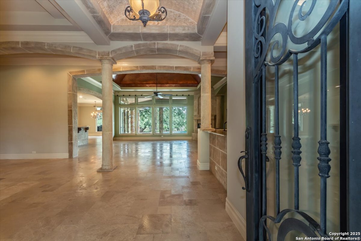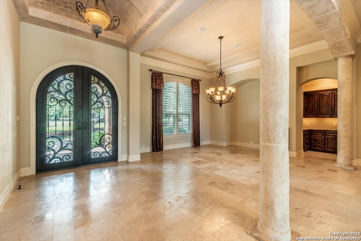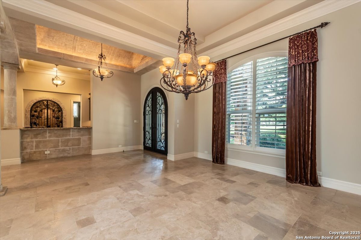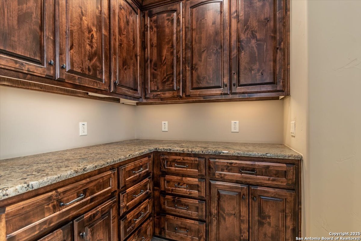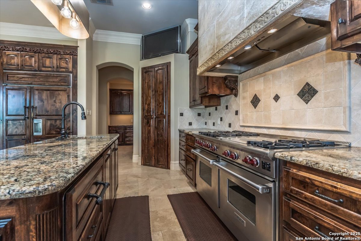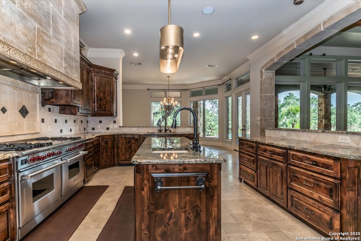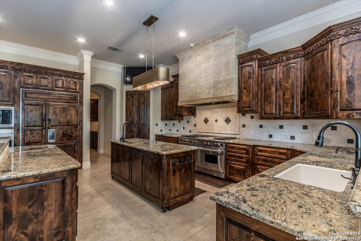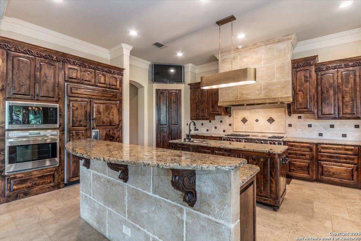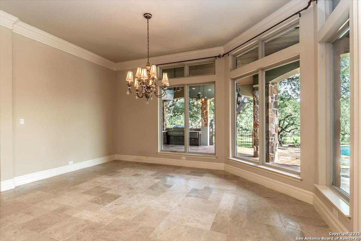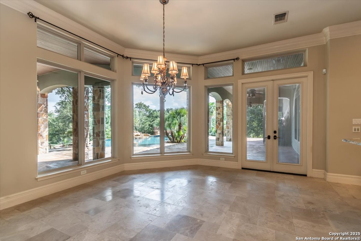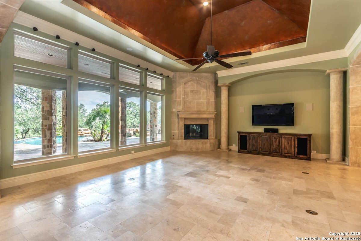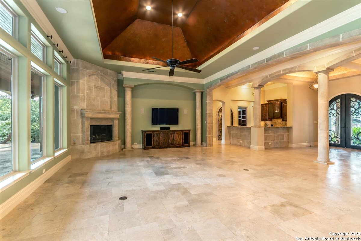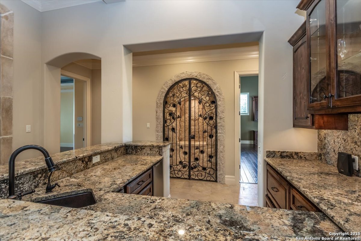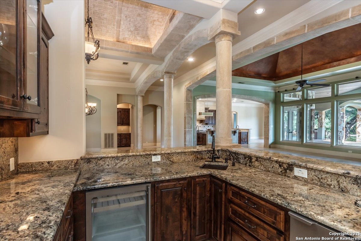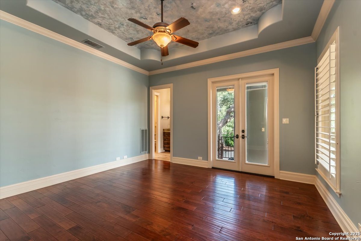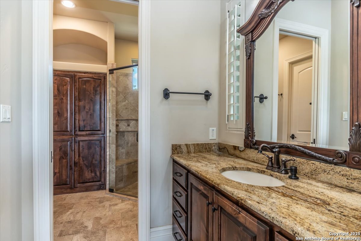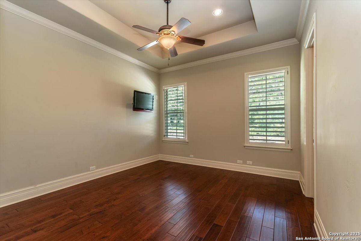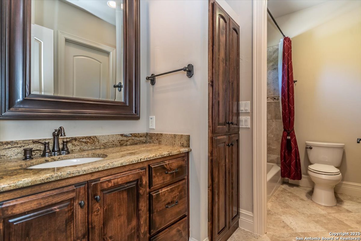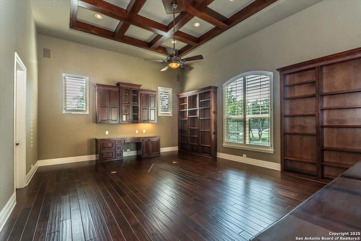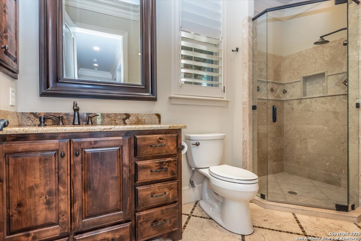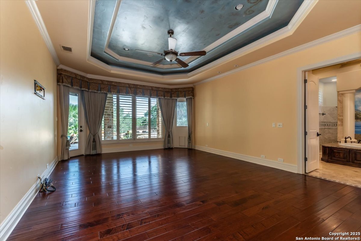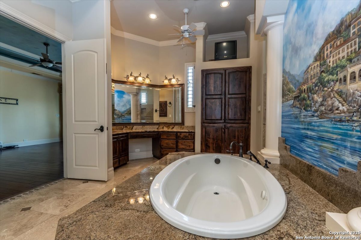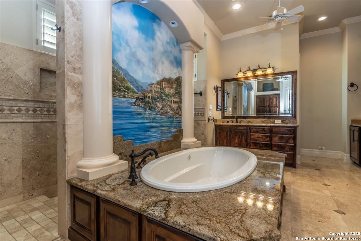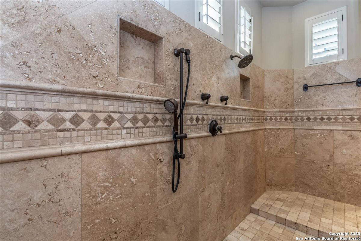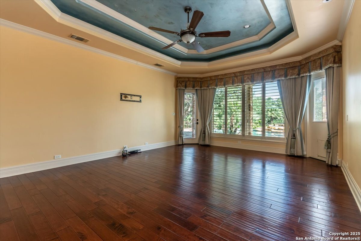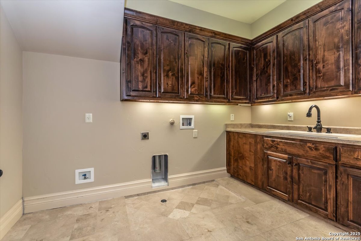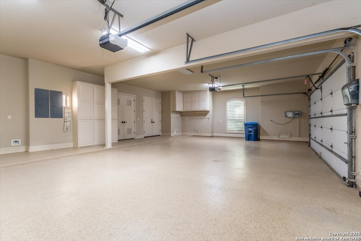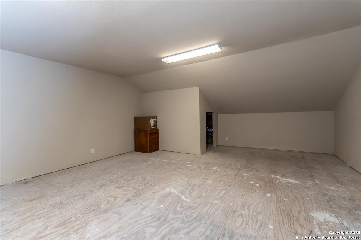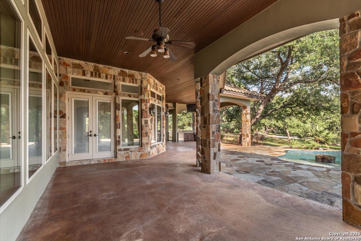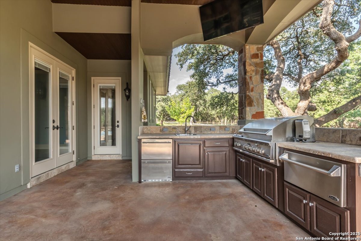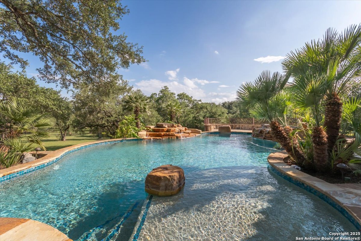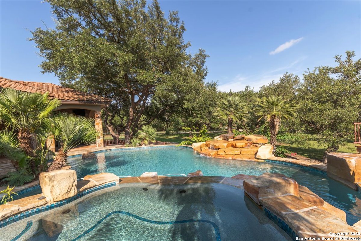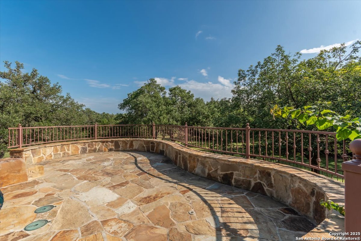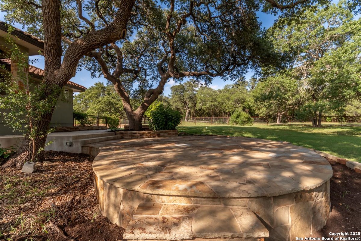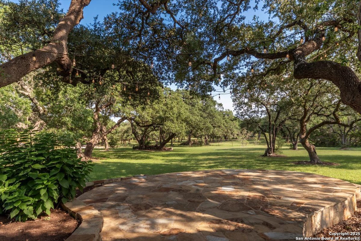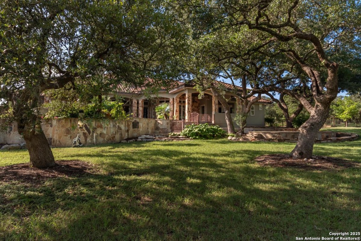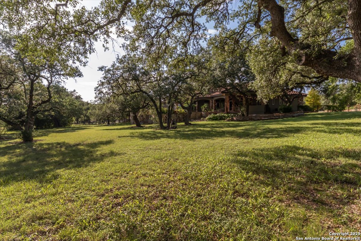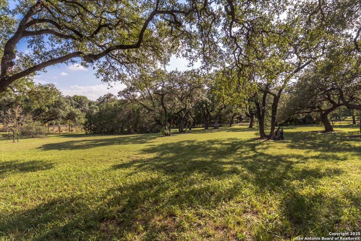Property Details
Anaqua Springs
Boerne, TX 78006
$1,650,000
3 BD | 4 BA |
Property Description
Welcome to a home that seamlessly blends Mediterranean charm with Texas comfort. Nestled on a beautiful 2.23 acre lot, this Mediterranean custom home built by Don Craighead offers over 4500 sq ft of luxurious single story living. Built in 2010 with an emphasis on craftsmanship and comfort, the home showcases timeless elegance with modern amenities. Step inside to soaring ceilings and an open, thoughtfully designed floor plan. Rich knotty alder cabinets add warmth and character throughout. The spacious kitchen opens to a supersized living area with soaring ceilings. The family room offers a more cozy atmosphere ideal for everyday living. An expansive (10 x 7) wet bar provides a focal point for entertaining. Large beautiful windows look out to the approx 1,000 sq foot covered patio that includes fully equipped outdoor kitchen - perfect for alfresco dining. The sparkling pool is framed by beautiful stone, mature trees and lush surroundings yet very private. Additional highlights include a 3-car garage and a rare walk-in air conditioned attic.
-
Type: Residential Property
-
Year Built: 2007
-
Cooling: Two Central
-
Heating: Central
-
Lot Size: 2.23 Acres
Property Details
- Status:Available
- Type:Residential Property
- MLS #:1882847
- Year Built:2007
- Sq. Feet:4,541
Community Information
- Address:11306 Anaqua Springs Boerne, TX 78006
- County:Bexar
- City:Boerne
- Subdivision:ANAQUA SPRINGS RANCH
- Zip Code:78006
School Information
- School System:Northside
- High School:Clark
- Middle School:Rawlinson
- Elementary School:Sara B McAndrew
Features / Amenities
- Total Sq. Ft.:4,541
- Interior Features:Two Living Area, Separate Dining Room, Eat-In Kitchen, Two Eating Areas, Island Kitchen, Breakfast Bar, Walk-In Pantry, Study/Library, Media Room, Utility Room Inside, Secondary Bedroom Down, 1st Floor Lvl/No Steps, High Ceilings, Open Floor Plan, High Speed Internet, All Bedrooms Downstairs, Laundry Room, Walk in Closets
- Fireplace(s): Living Room
- Floor:Stone
- Inclusions:Ceiling Fans, Chandelier, Washer Connection, Dryer Connection, Stove/Range, Gas Cooking, Gas Grill, Refrigerator, Disposal, Dishwasher, Water Softener (owned), Wet Bar, Smoke Alarm, Gas Water Heater, Garage Door Opener, Solid Counter Tops, Double Ovens, Private Garbage Service
- Master Bath Features:Tub/Shower Separate, Separate Vanity, Double Vanity
- Exterior Features:Patio Slab, Covered Patio, Bar-B-Que Pit/Grill, Gas Grill, Has Gutters, Special Yard Lighting, Mature Trees, Wire Fence, Outdoor Kitchen
- Cooling:Two Central
- Heating Fuel:Natural Gas
- Heating:Central
- Master:23x17
- Bedroom 2:15x14
- Bedroom 3:14x13
- Dining Room:15x14
- Family Room:24x19
- Kitchen:19x17
Architecture
- Bedrooms:3
- Bathrooms:4
- Year Built:2007
- Stories:1
- Style:Mediterranean
- Roof:Tile
- Foundation:Slab
- Parking:Three Car Garage, Side Entry, Oversized
Property Features
- Neighborhood Amenities:Controlled Access
- Water/Sewer:Water System, Septic
Tax and Financial Info
- Proposed Terms:Conventional, Cash
- Total Tax:23959
3 BD | 4 BA | 4,541 SqFt
© 2025 Lone Star Real Estate. All rights reserved. The data relating to real estate for sale on this web site comes in part from the Internet Data Exchange Program of Lone Star Real Estate. Information provided is for viewer's personal, non-commercial use and may not be used for any purpose other than to identify prospective properties the viewer may be interested in purchasing. Information provided is deemed reliable but not guaranteed. Listing Courtesy of Diane Craig with RE/MAX Associates.

