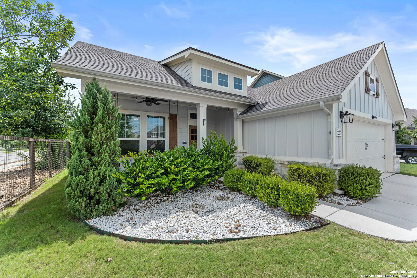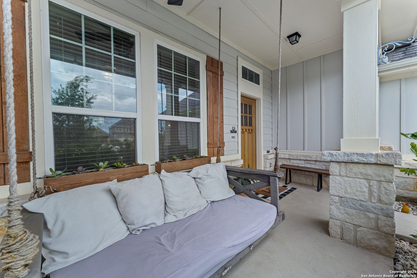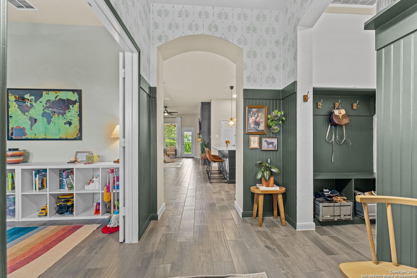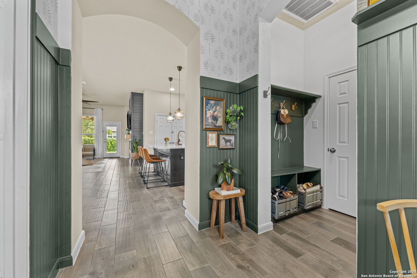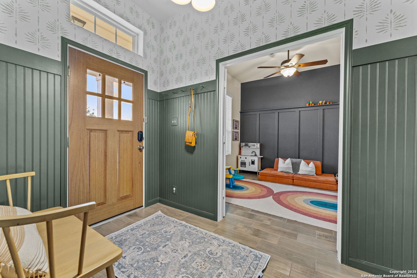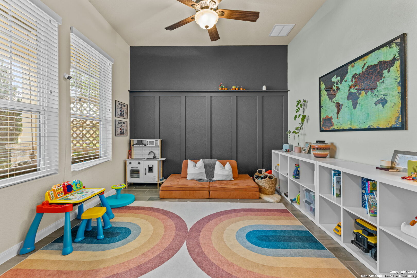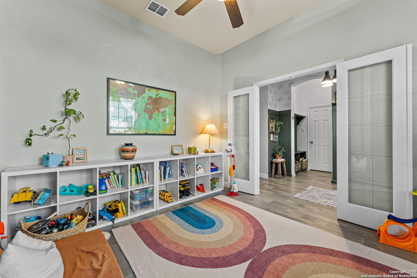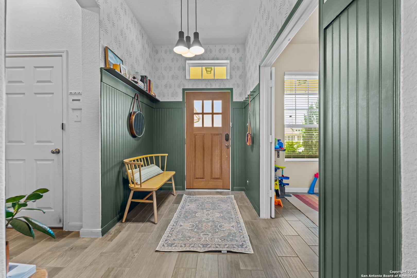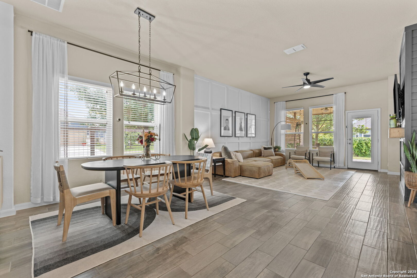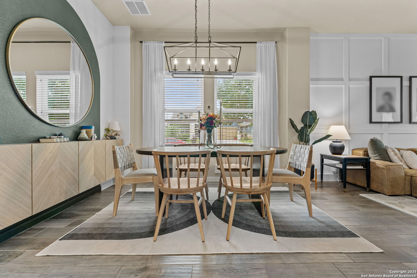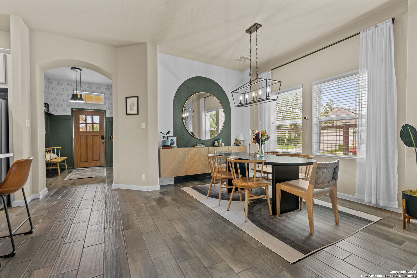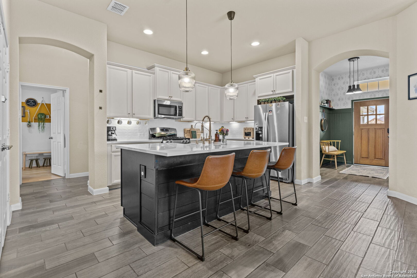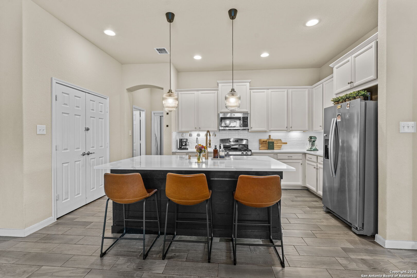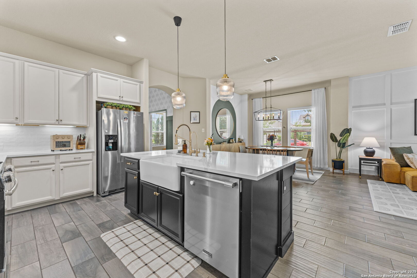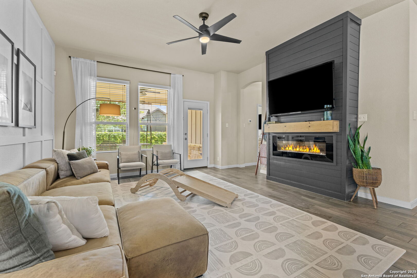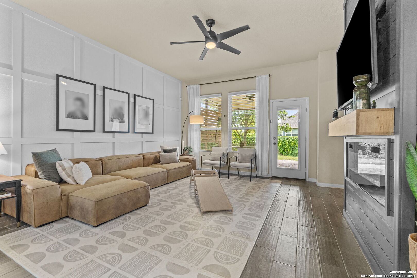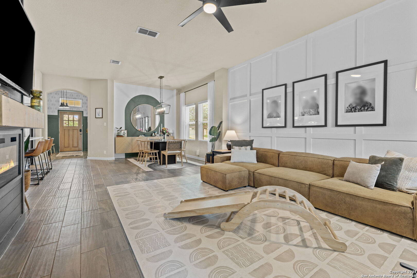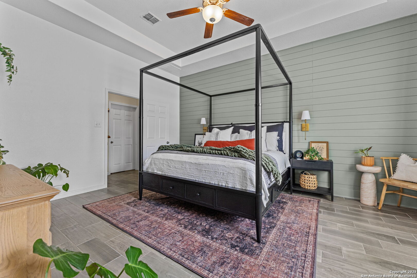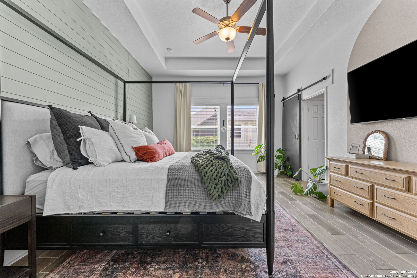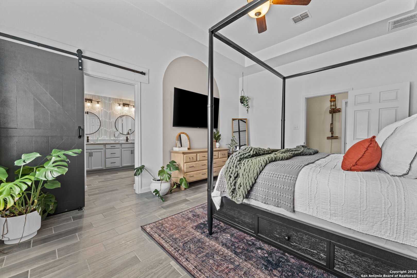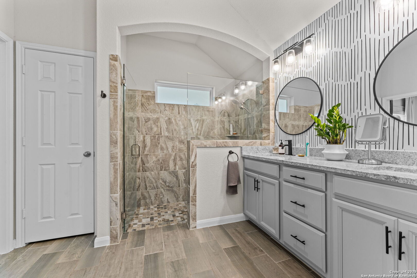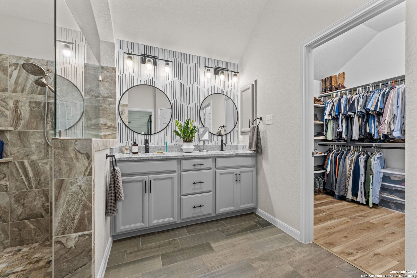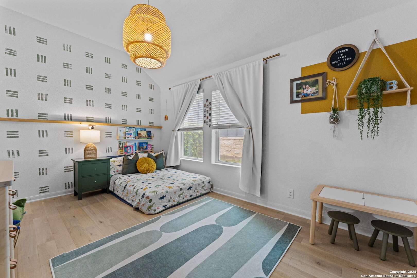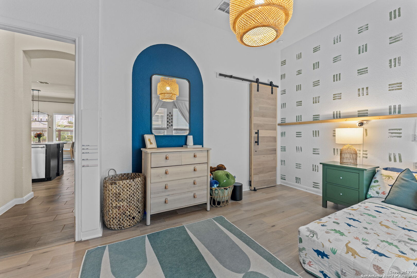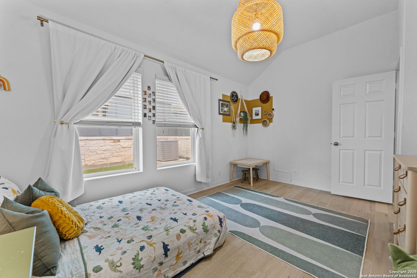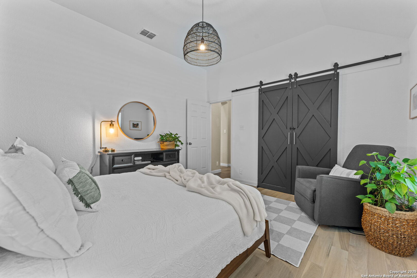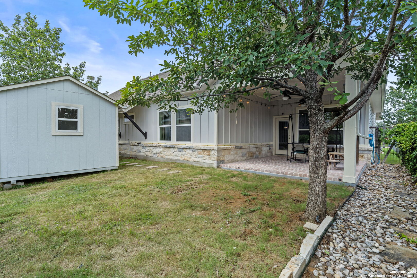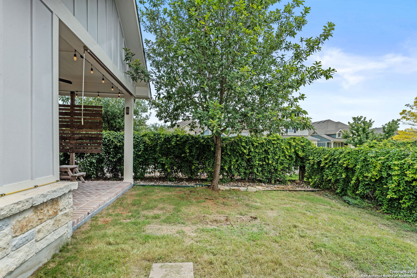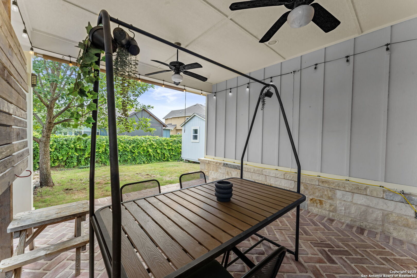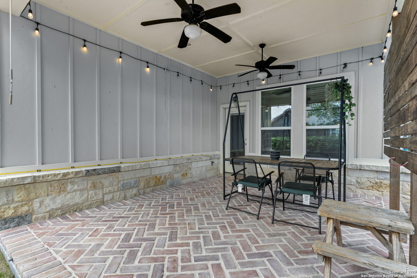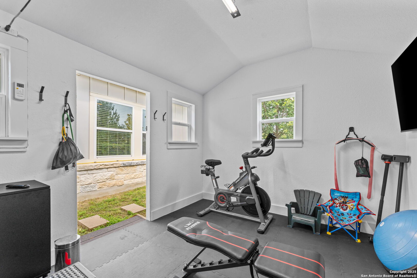Property Details
Stackstone
Schertz, TX 78154
$399,900
3 BD | 2 BA |
Property Description
Welcome to 8865 Stackstone, a beautifully upgraded single-story home nestled in the sought-after Crossvine community. Situated on a corner lot, this home offers both privacy and charm, with eye-catching curb appeal, mature trees, vibrant flower beds, and warm architectural details throughout. Step into the tall, open foyer featuring custom accent walls and a built-in bench that sets the tone for the rest of the home. Just off the entry, a dedicated office with double doors provides a quiet and functional workspace. The open-concept layout flows seamlessly from the formal dining area into the spacious living room, where a cozy fireplace and abundant natural light create an inviting atmosphere. The kitchen is complete with a large island with seating, ample cabinet and counter space, and stylish finishes that elevate the heart of the home. The primary suite is a true retreat, featuring accent walls, generous space, and a private bath with an oversized shower. Step outside to a gorgeous covered patio and fully fenced backyard-perfectly shaded with mature trees, complete with a storage shed and plenty of room to relax. Tucked at the back of the property is a versatile HVAC-equipped office or studio space, ideal for remote work or hobbies. Enjoy access to Crossvine's top-tier amenities, including a pool, BBQ pits, parks, pavilion, pocket parks, and scenic walking trails-all just steps from your door!
-
Type: Residential Property
-
Year Built: 2017
-
Cooling: One Central
-
Heating: Central,Heat Pump
-
Lot Size: 0.16 Acres
Property Details
- Status:Available
- Type:Residential Property
- MLS #:1882992
- Year Built:2017
- Sq. Feet:1,907
Community Information
- Address:8865 Stackstone Schertz, TX 78154
- County:Bexar
- City:Schertz
- Subdivision:THE CROSSVINE
- Zip Code:78154
School Information
- School System:Schertz-Cibolo-Universal City ISD
- High School:Samuel Clemens
- Middle School:Corbett
- Elementary School:Rose Garden
Features / Amenities
- Total Sq. Ft.:1,907
- Interior Features:One Living Area, Eat-In Kitchen, Island Kitchen, Walk-In Pantry
- Fireplace(s): One
- Floor:Laminate
- Inclusions:Ceiling Fans, Washer Connection, Dryer Connection, Built-In Oven, Microwave Oven, Stove/Range, Disposal
- Master Bath Features:Shower Only, Double Vanity
- Cooling:One Central
- Heating Fuel:Natural Gas
- Heating:Central, Heat Pump
- Master:14x17
- Bedroom 2:10x15
- Bedroom 3:12x14
- Dining Room:16x11
- Kitchen:9x16
- Office/Study:10x11
Architecture
- Bedrooms:3
- Bathrooms:2
- Year Built:2017
- Stories:1
- Style:One Story, Traditional
- Roof:Composition
- Foundation:Slab
- Parking:Two Car Garage, Attached
Property Features
- Neighborhood Amenities:Pool, Tennis, Clubhouse, Park/Playground, Jogging Trails, Sports Court
- Water/Sewer:Water System, Sewer System
Tax and Financial Info
- Proposed Terms:Conventional, FHA, VA, Cash
- Total Tax:9902.03
3 BD | 2 BA | 1,907 SqFt
© 2025 Lone Star Real Estate. All rights reserved. The data relating to real estate for sale on this web site comes in part from the Internet Data Exchange Program of Lone Star Real Estate. Information provided is for viewer's personal, non-commercial use and may not be used for any purpose other than to identify prospective properties the viewer may be interested in purchasing. Information provided is deemed reliable but not guaranteed. Listing Courtesy of Christopher Marti with Housifi.


