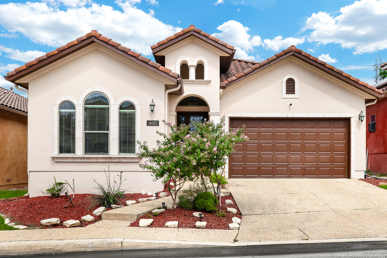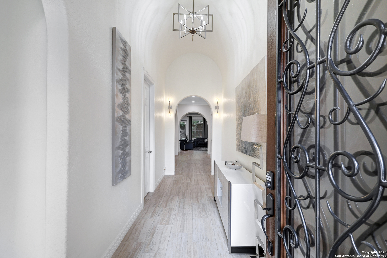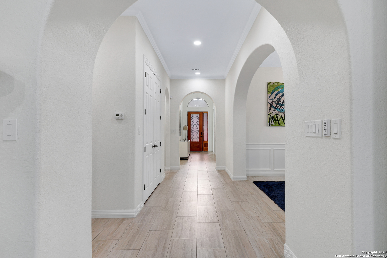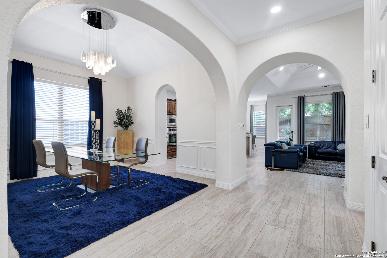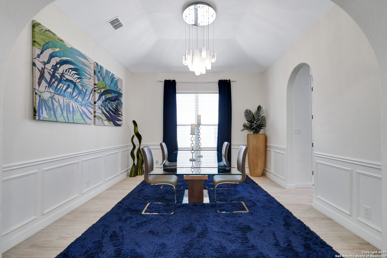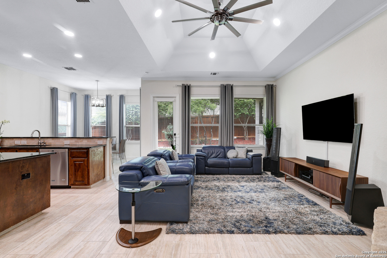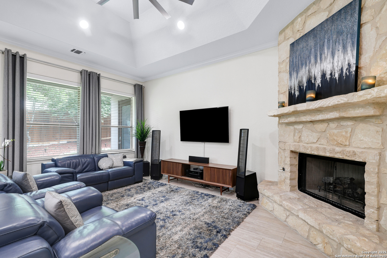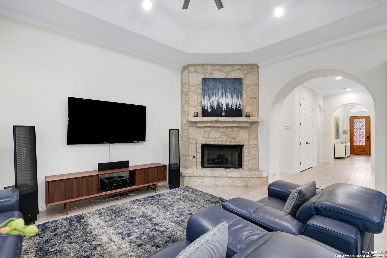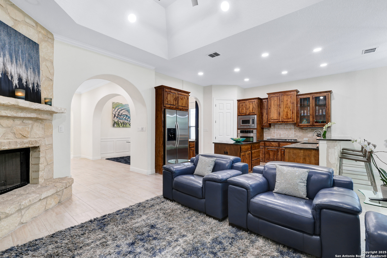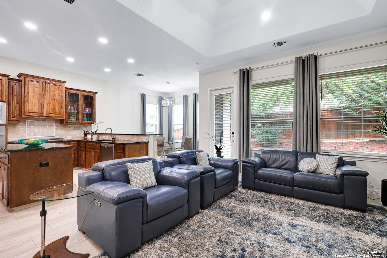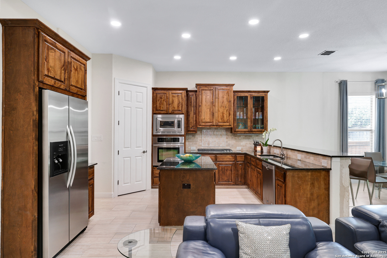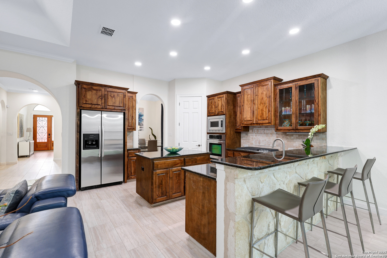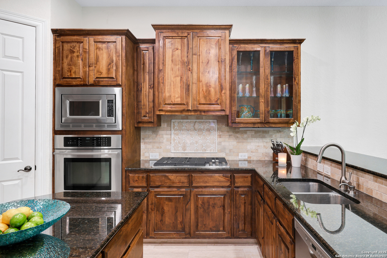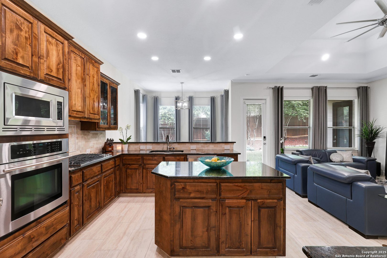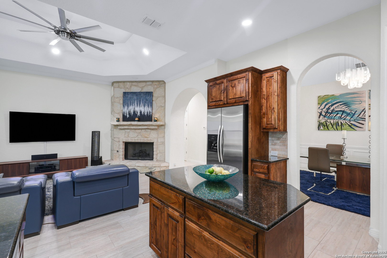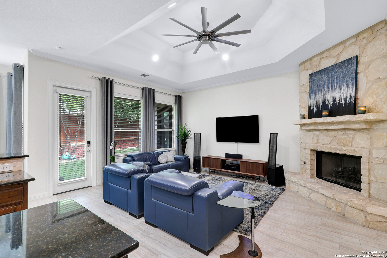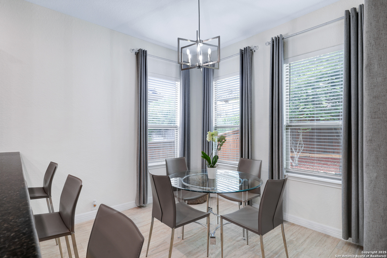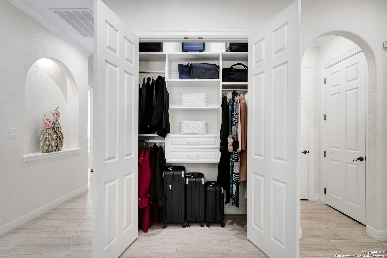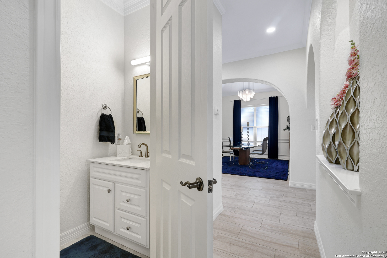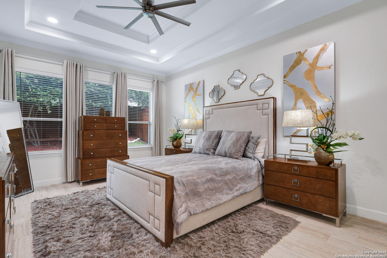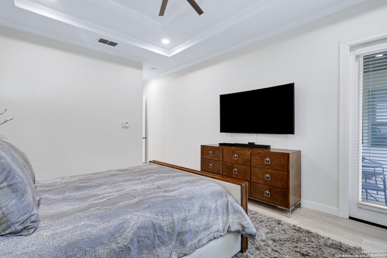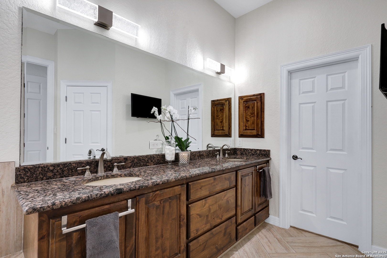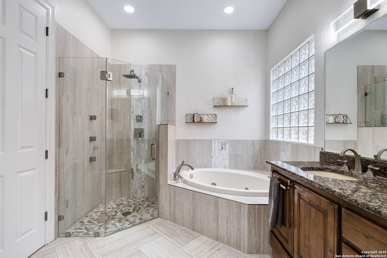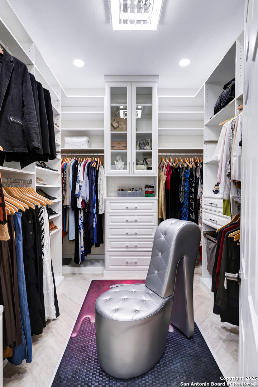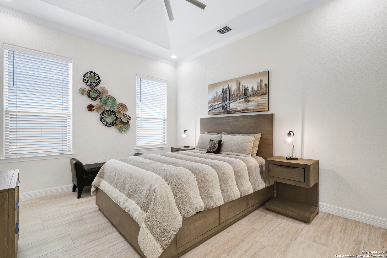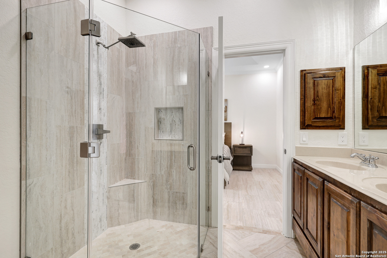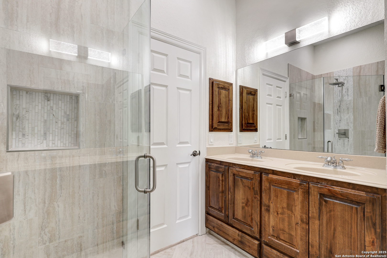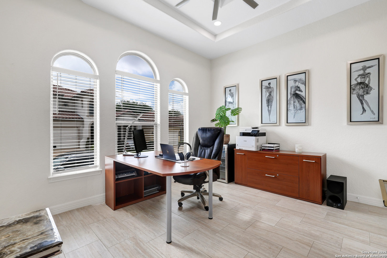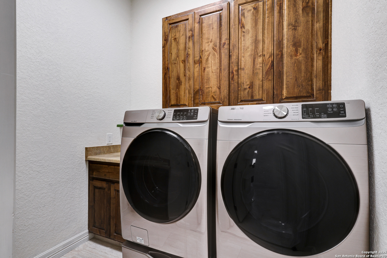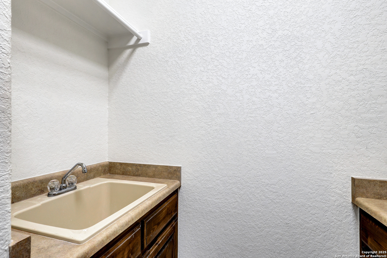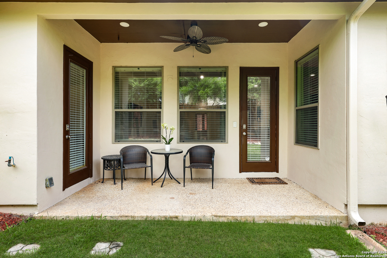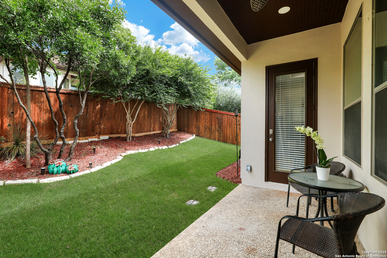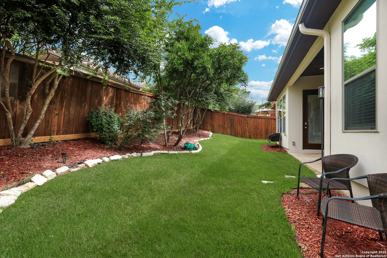Property Details
Huebner Bluff
San Antonio, TX 78248
$550,000
3 BD | 3 BA |
Property Description
Pride of ownership is evident in this beautifully maintained one-story Mediterranean-style home by McNair Custom Homes, ideally located in the private, centrally located neighborhood of Huebner Village. Recently refreshed with a modern touch, the home features bright new exterior paint, stylish upgraded tile throughout, a premium 5-burner cooktop, new lighting, fresh interior paint, and fully renovated bathrooms with remodeled showers with multiple shower heads. The custom closets are a standout feature-truly a dream! Architectural highlights include a dramatic barrel-vaulted ceiling at the entry and a beautiful floor-to-ceiling rock gas fireplace. The spacious layout includes 3 bedrooms and 2.5 bathrooms, a laundry room with sink, custom cabinetry in the island kitchen, and a covered back porch perfect for relaxing. This is a special home with designer touches throughout-ready for its next proud owner!
-
Type: Residential Property
-
Year Built: 2006
-
Cooling: One Central
-
Heating: Central
-
Lot Size: 0.11 Acres
Property Details
- Status:Available
- Type:Residential Property
- MLS #:1882787
- Year Built:2006
- Sq. Feet:2,117
Community Information
- Address:16015 Huebner Bluff San Antonio, TX 78248
- County:Bexar
- City:San Antonio
- Subdivision:HUEBNER VILLAGE
- Zip Code:78248
School Information
- School System:North East I.S.D.
- High School:Churchill
- Middle School:Eisenhower
- Elementary School:Huebner
Features / Amenities
- Total Sq. Ft.:2,117
- Interior Features:One Living Area, Separate Dining Room, Eat-In Kitchen, Island Kitchen, Breakfast Bar, Walk-In Pantry, Utility Room Inside, Secondary Bedroom Down, 1st Floor Lvl/No Steps, High Ceilings, Open Floor Plan, All Bedrooms Downstairs, Laundry Room, Walk in Closets
- Fireplace(s): One, Family Room, Gas, Stone/Rock/Brick
- Floor:Carpeting, Ceramic Tile
- Inclusions:Ceiling Fans, Chandelier, Washer Connection, Dryer Connection, Cook Top, Built-In Oven, Microwave Oven, Gas Cooking, Refrigerator, Disposal, Dishwasher, Gas Water Heater, Garage Door Opener, Plumb for Water Softener, Solid Counter Tops, Custom Cabinets
- Master Bath Features:Tub/Shower Separate, Double Vanity, Tub has Whirlpool
- Exterior Features:Covered Patio, Privacy Fence, Double Pane Windows
- Cooling:One Central
- Heating Fuel:Electric
- Heating:Central
- Master:16x18
- Bedroom 2:12x14
- Bedroom 3:12x13
- Dining Room:12x12
- Kitchen:16x18
Architecture
- Bedrooms:3
- Bathrooms:3
- Year Built:2006
- Stories:1
- Style:One Story, Mediterranean
- Roof:Tile
- Foundation:Slab
- Parking:Two Car Garage, Attached
Property Features
- Neighborhood Amenities:None
- Water/Sewer:Water System, Sewer System
Tax and Financial Info
- Proposed Terms:Conventional, FHA, VA, Cash
- Total Tax:10870
3 BD | 3 BA | 2,117 SqFt
© 2025 Lone Star Real Estate. All rights reserved. The data relating to real estate for sale on this web site comes in part from the Internet Data Exchange Program of Lone Star Real Estate. Information provided is for viewer's personal, non-commercial use and may not be used for any purpose other than to identify prospective properties the viewer may be interested in purchasing. Information provided is deemed reliable but not guaranteed. Listing Courtesy of Angelina Peel with Power & Peel Real Estate.

