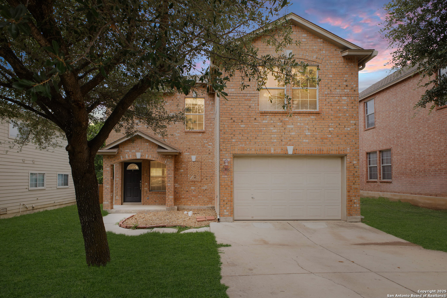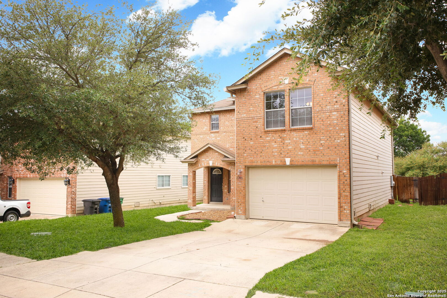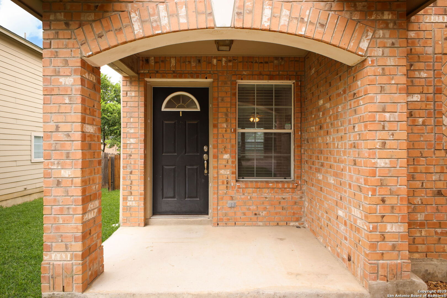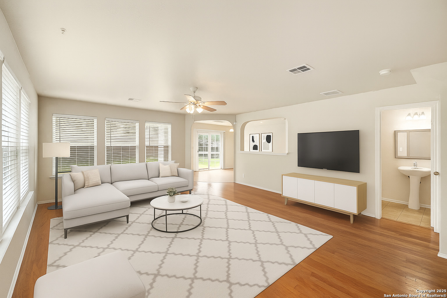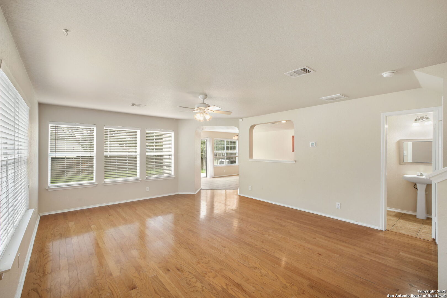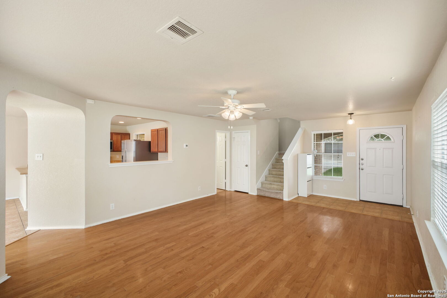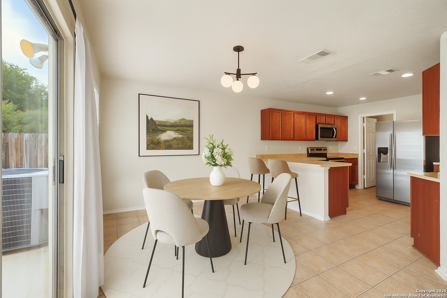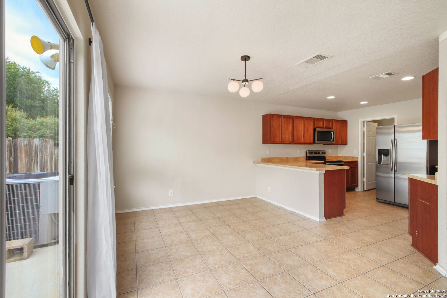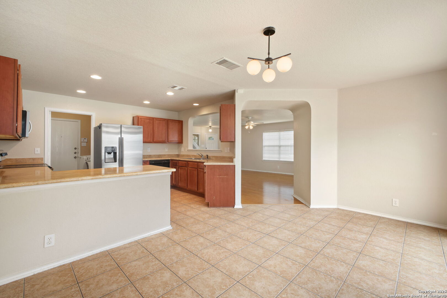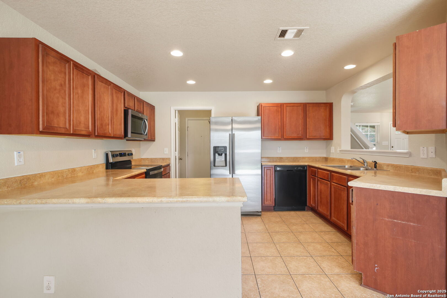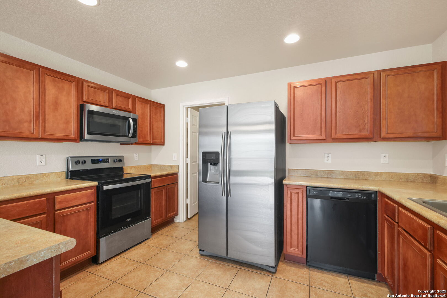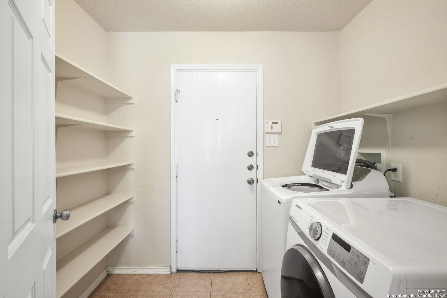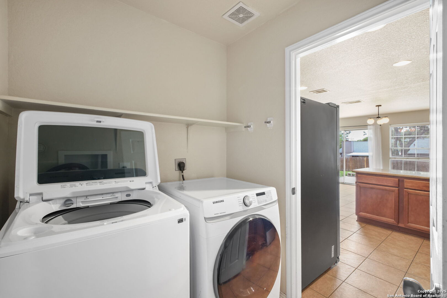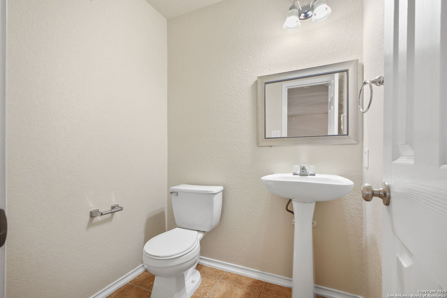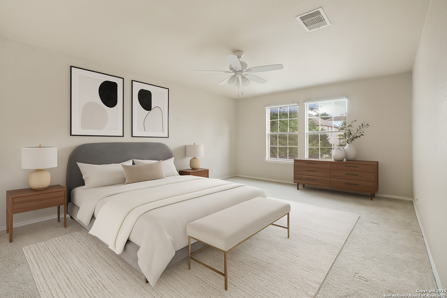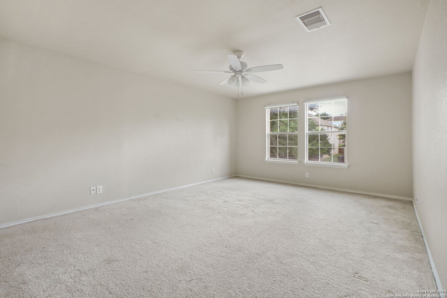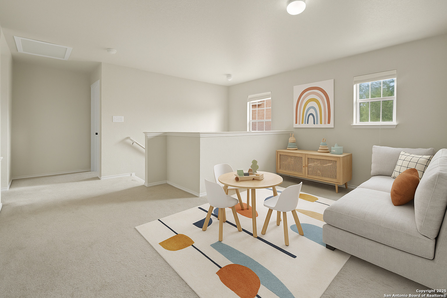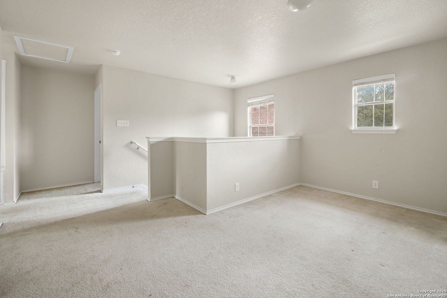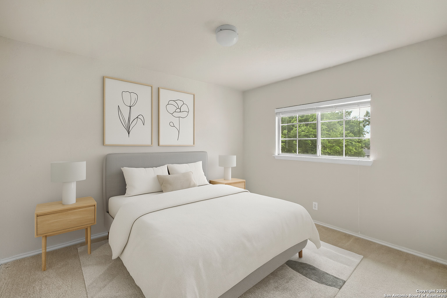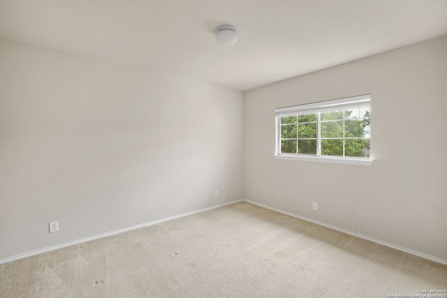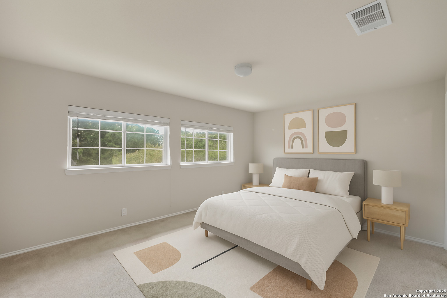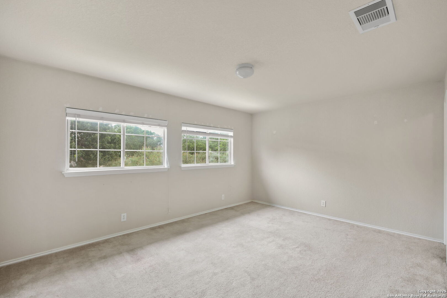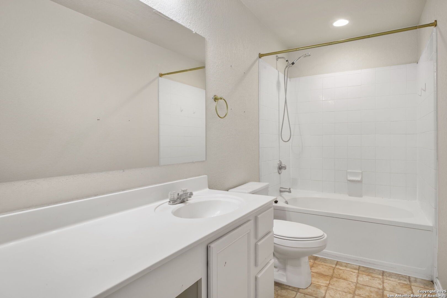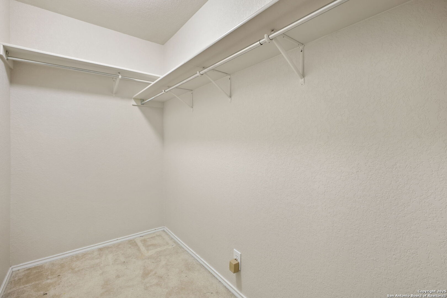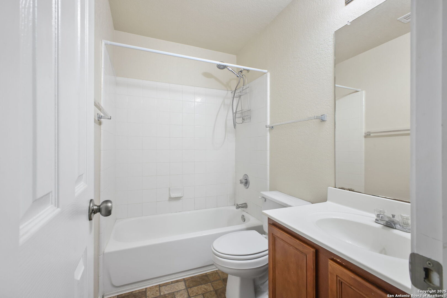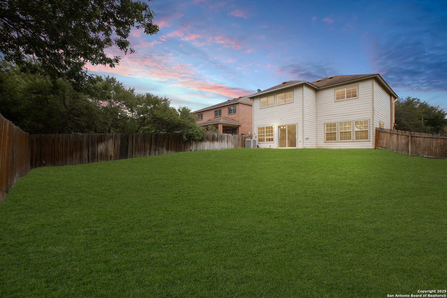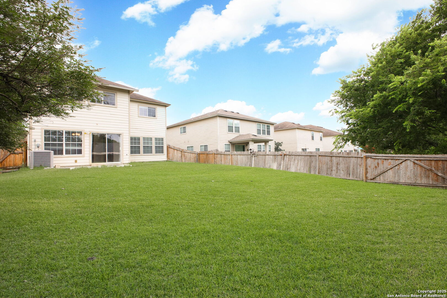Property Details
thomas sumter
San Antonio, TX 78233
$239,900
3 BD | 3 BA |
Property Description
Tucked in a prime location just minutes from Randolph Air Force Base, IKEA, the airport, downtown San Antonio, and schools, this home offers unmatched convenience and effortless livability. With just the right amount of space, it invites you to make it your own. Whether that means cozy movie nights, hosting family dinners, or simply creating a place that reflects your lifestyle. You'll have peace of mind knowing the home has been thoughtfully cared for, with a 2023 foundation repair with transferrable warranty, sprinkler system, water softener, and yes-even a home warranty included for extra protection. And when you step into the backyard-that's where the vision comes alive. Fresh, lush green sod lays the foundation for whatever you dream up: picture weekend BBQs with friends, a tranquil garden retreat, or a play space where pets and kids roam freely under the sun. This outdoor space is a blank canvas ready to be shaped by your life. With a low annual HOA and seamless access to military bases and major highways, this home isn't just a smart buy, it's a fresh start, a forever home, or a foundation for what's next.
-
Type: Residential Property
-
Year Built: 2006
-
Cooling: One Central
-
Heating: Central
-
Lot Size: 0.15 Acres
Property Details
- Status:Available
- Type:Residential Property
- MLS #:1882777
- Year Built:2006
- Sq. Feet:1,892
Community Information
- Address:12915 thomas sumter San Antonio, TX 78233
- County:Bexar
- City:San Antonio
- Subdivision:FALCON HEIGHTS
- Zip Code:78233
School Information
- School System:North East I.S.D.
- High School:Roosevelt
- Middle School:Wood
- Elementary School:Woodstone
Features / Amenities
- Total Sq. Ft.:1,892
- Interior Features:One Living Area, Eat-In Kitchen, Breakfast Bar, Game Room, Loft, Utility Room Inside, All Bedrooms Upstairs, Laundry Main Level
- Fireplace(s): Not Applicable
- Floor:Carpeting, Ceramic Tile, Wood
- Inclusions:Ceiling Fans, Washer Connection, Dryer Connection, Washer, Dryer, Microwave Oven, Stove/Range, Refrigerator, Dishwasher, Electric Water Heater, Garage Door Opener
- Master Bath Features:Tub/Shower Combo, Single Vanity
- Exterior Features:Patio Slab, Privacy Fence, Sprinkler System
- Cooling:One Central
- Heating Fuel:Electric
- Heating:Central
- Master:18x14
- Bedroom 2:16x12
- Bedroom 3:12x11
- Dining Room:6x11
- Kitchen:13x12
Architecture
- Bedrooms:3
- Bathrooms:3
- Year Built:2006
- Stories:2
- Style:Two Story
- Roof:Composition
- Foundation:Slab
- Parking:One Car Garage
Property Features
- Neighborhood Amenities:None
- Water/Sewer:Water System, City
Tax and Financial Info
- Proposed Terms:Conventional, FHA, VA, Cash
- Total Tax:5423
3 BD | 3 BA | 1,892 SqFt
© 2025 Lone Star Real Estate. All rights reserved. The data relating to real estate for sale on this web site comes in part from the Internet Data Exchange Program of Lone Star Real Estate. Information provided is for viewer's personal, non-commercial use and may not be used for any purpose other than to identify prospective properties the viewer may be interested in purchasing. Information provided is deemed reliable but not guaranteed. Listing Courtesy of Caroline Sanabria Chacon with Real Broker, LLC.

