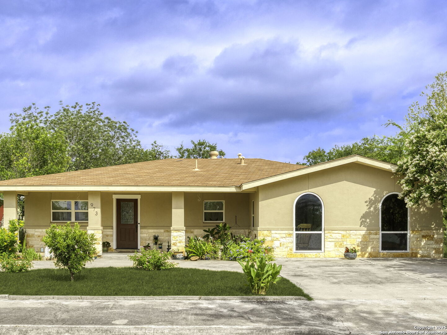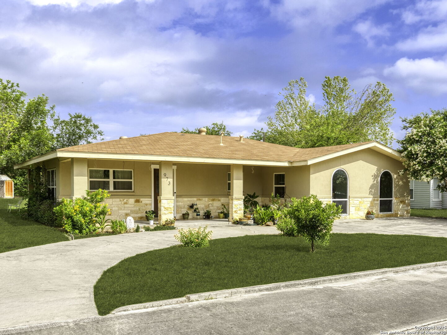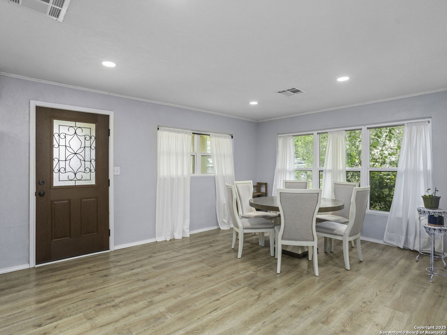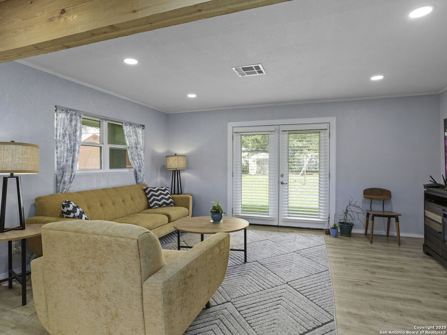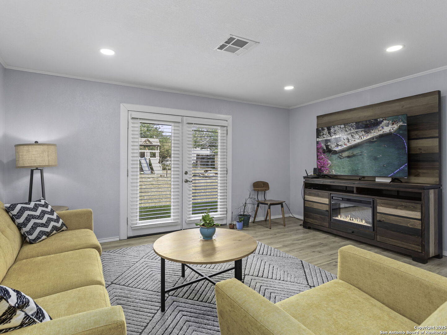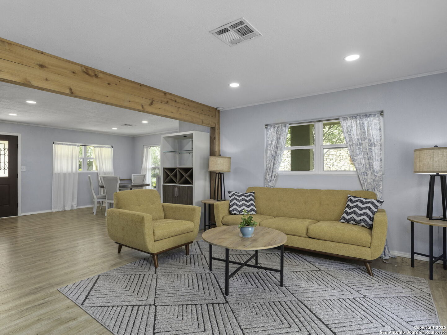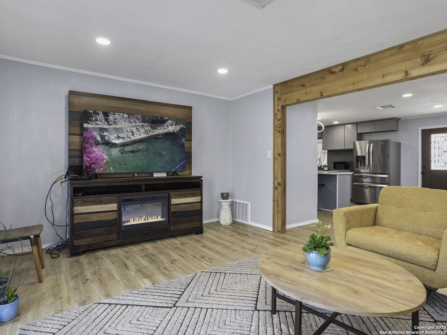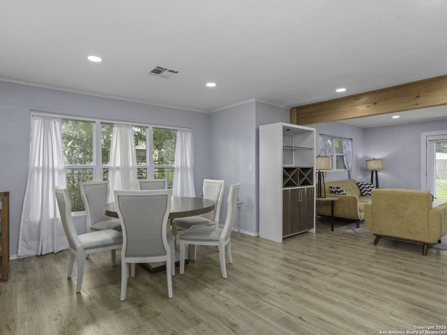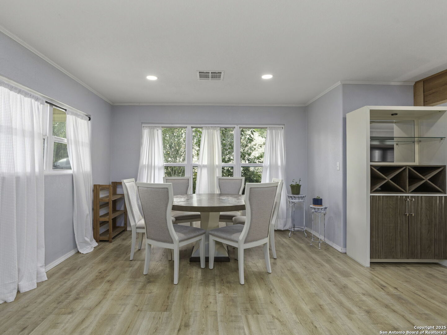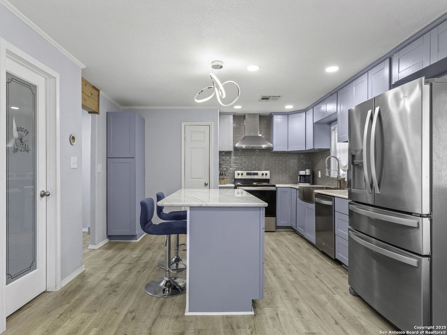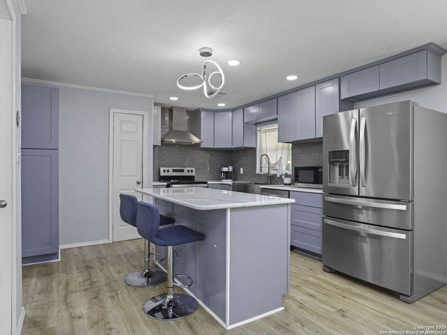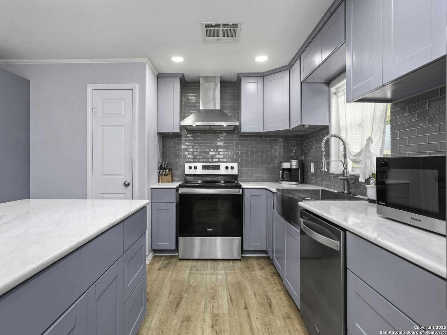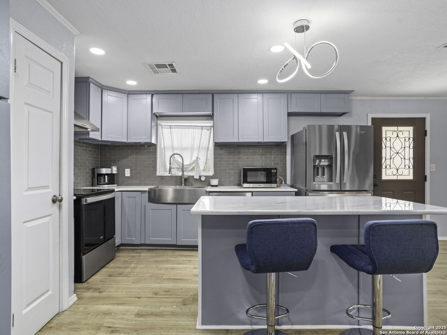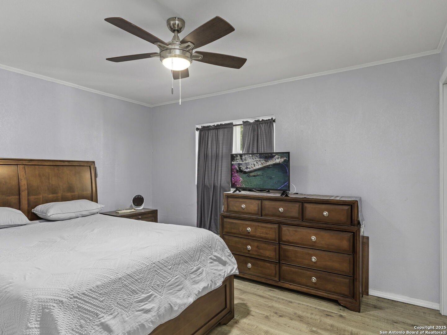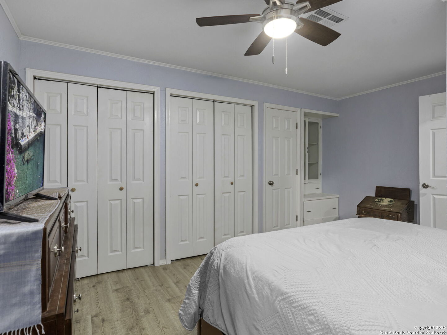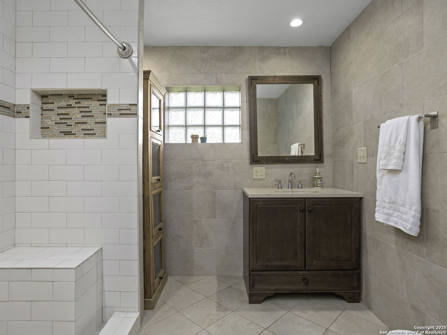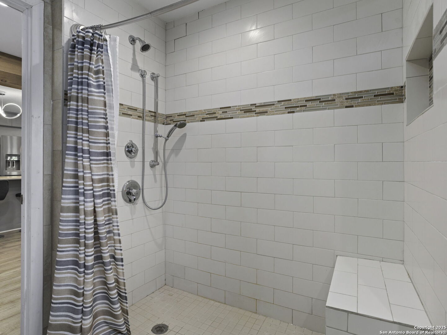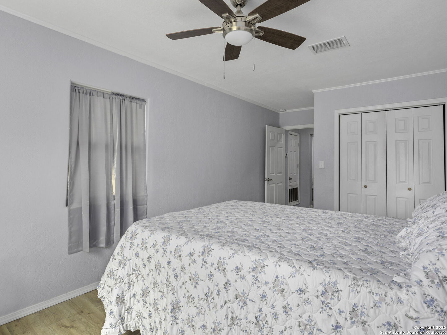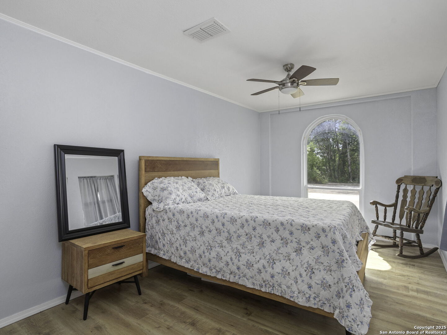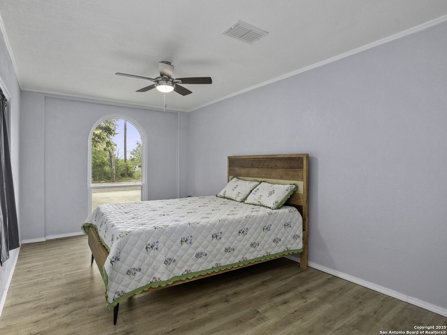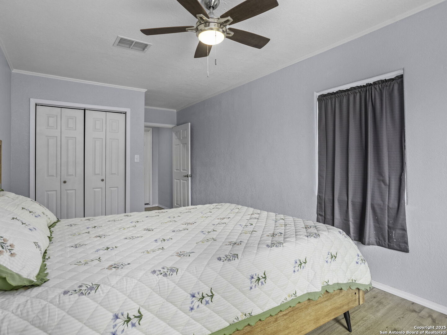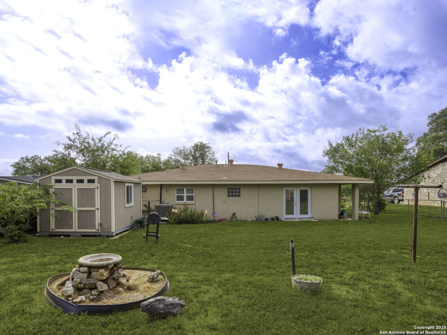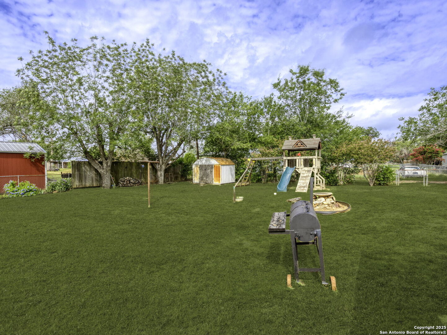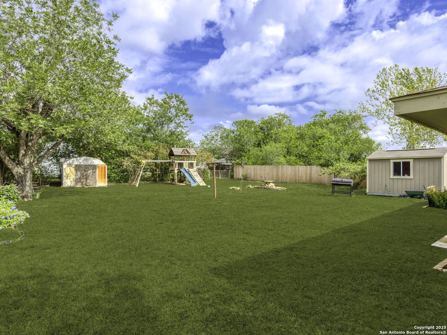Property Details
Coleman
Poteet, TX 78065
$219,500
3 BD | 1 BA |
Property Description
Charming Mid-Century Gem in the Heart of Poteet Welcome to 973 Coleman Street-a delightful 1,273 sq ft single-family home nestled on a spacious 0.26-acre lot in the peaceful Poteet-Pecan Grove neighborhood. Built in 1965, the home was completely updated home in 2002 and offers timeless character with modern features. Step inside to discover a cozy layout featuring all hard flooring with no carpet & central AC/Heat. The home's classic roof and durable exterior speak to its sturdy construction and low-maintenance appeal. The freshly updated kitchen steals the spotlight though-featuring gleaming granite countertops, a charming farmhouse sink, custom cabinetry, a stylish tile backsplash, and stainless steel appliances that elevate both form and function. Outdoor Space & Location Enjoy the generous lot size, perfect for gardening, entertaining, or future expansion. Located just minutes from local schools and amenities, this property offers both convenience and tranquility. Investment Opportunity Whether you're a first-time buyer, investor, or looking to make Poteet home. You will love that 973 Coleman presents a fantastic opportunity to own a piece of Poteet at an attractive price point!
-
Type: Residential Property
-
Year Built: 1965
-
Cooling: One Central
-
Heating: Central
-
Lot Size: 0.26 Acres
Property Details
- Status:Available
- Type:Residential Property
- MLS #:1882135
- Year Built:1965
- Sq. Feet:1,273
Community Information
- Address:973 Coleman Poteet, TX 78065
- County:Atascosa
- City:Poteet
- Subdivision:PECAN GROVE
- Zip Code:78065
School Information
- School System:Poteet Isd
- High School:Poteet
- Middle School:Poteet
- Elementary School:Poteet
Features / Amenities
- Total Sq. Ft.:1,273
- Interior Features:One Living Area, Liv/Din Combo, Eat-In Kitchen, Island Kitchen, Walk-In Pantry, Utility Room Inside, 1st Floor Lvl/No Steps, Converted Garage, Open Floor Plan, All Bedrooms Downstairs, Laundry Main Level, Laundry Room
- Fireplace(s): Not Applicable
- Floor:Ceramic Tile
- Inclusions:Ceiling Fans, Washer Connection, Dryer Connection, Microwave Oven, Stove/Range, Dishwasher
- Exterior Features:Patio Slab, Chain Link Fence, Double Pane Windows
- Cooling:One Central
- Heating Fuel:Electric
- Heating:Central
- Master:12x15
- Bedroom 2:10x20
- Bedroom 3:10x20
- Dining Room:17x12
- Kitchen:12x12
Architecture
- Bedrooms:3
- Bathrooms:1
- Year Built:1965
- Stories:1
- Style:One Story
- Roof:Composition
- Foundation:Slab
- Parking:None/Not Applicable
Property Features
- Neighborhood Amenities:None
- Water/Sewer:Water System, Sewer System
Tax and Financial Info
- Proposed Terms:Conventional, FHA, VA, Cash
- Total Tax:4206
3 BD | 1 BA | 1,273 SqFt
© 2025 Lone Star Real Estate. All rights reserved. The data relating to real estate for sale on this web site comes in part from the Internet Data Exchange Program of Lone Star Real Estate. Information provided is for viewer's personal, non-commercial use and may not be used for any purpose other than to identify prospective properties the viewer may be interested in purchasing. Information provided is deemed reliable but not guaranteed. Listing Courtesy of Neal Zingelmann with Z Texas Real Estate, LLC.

