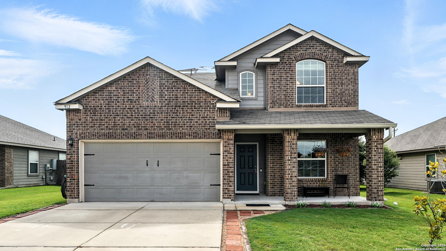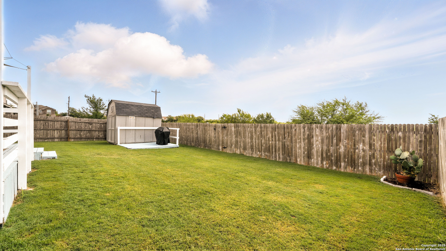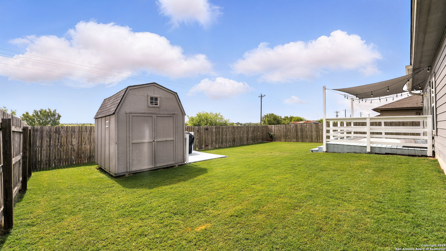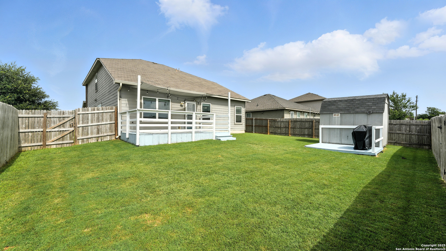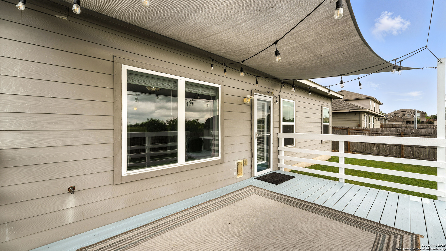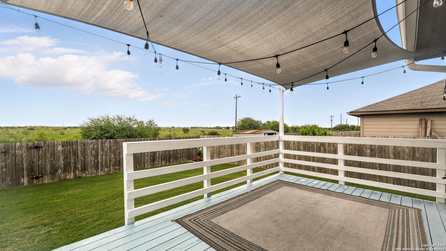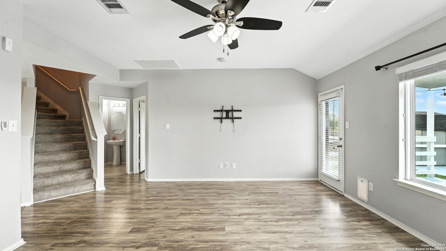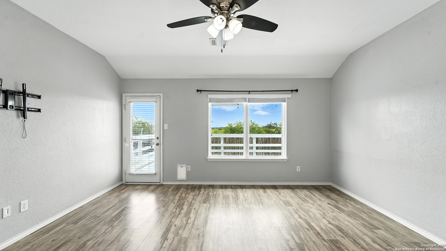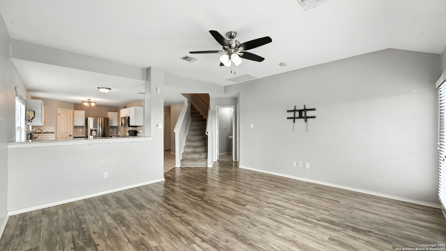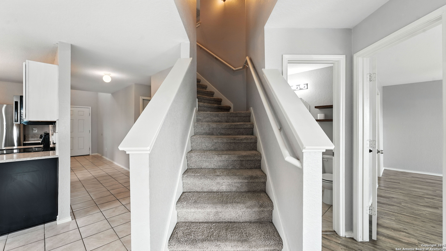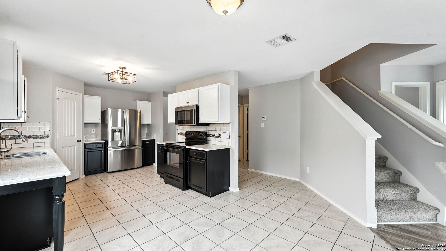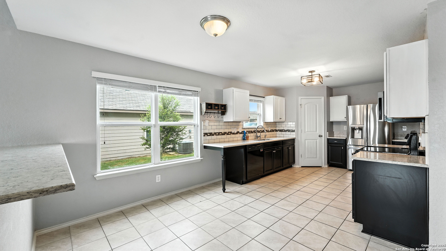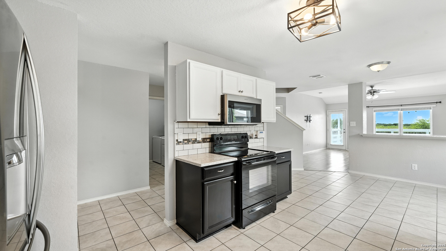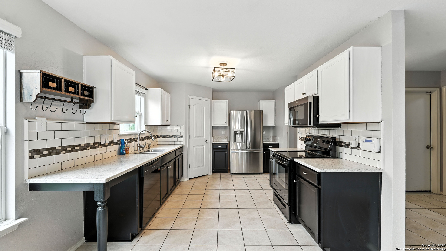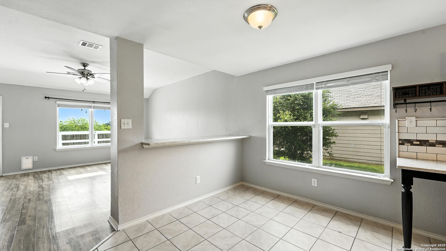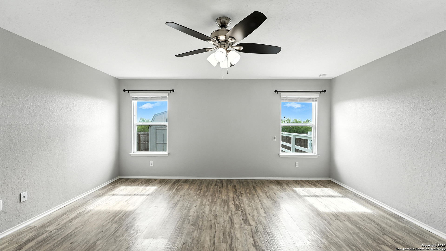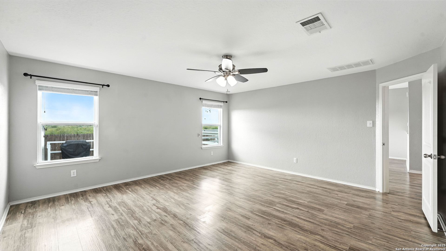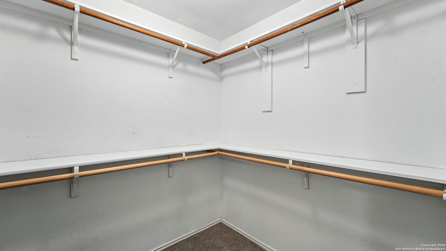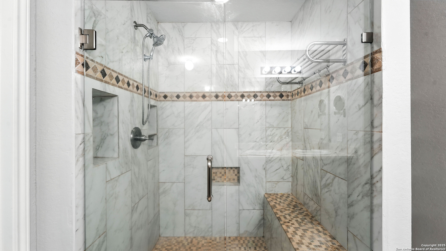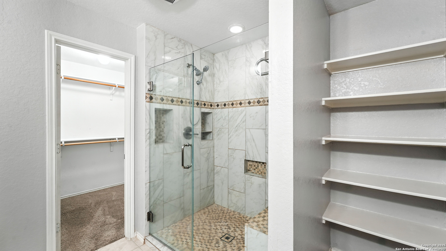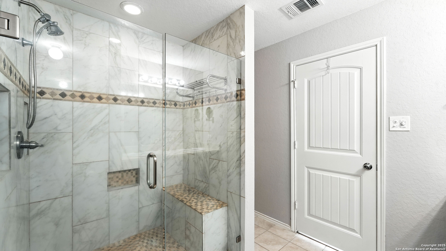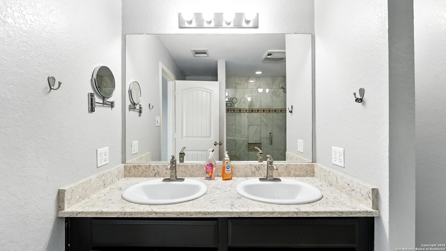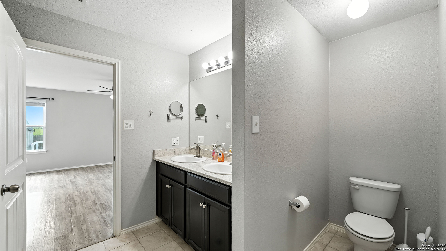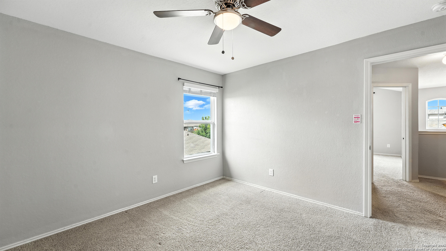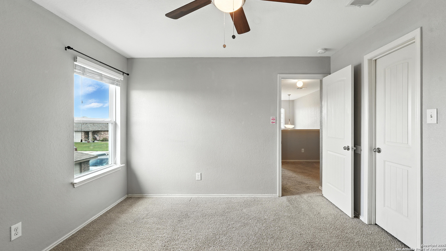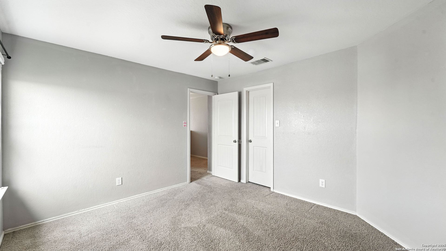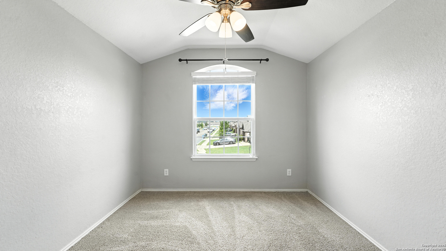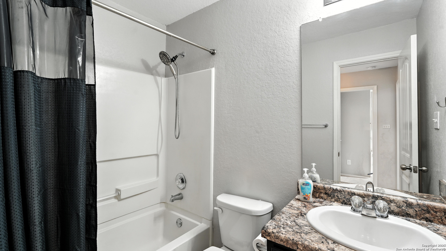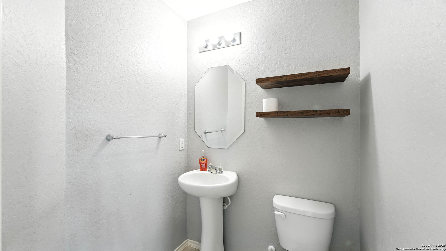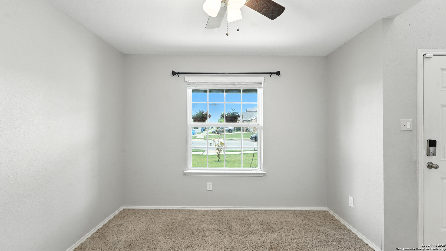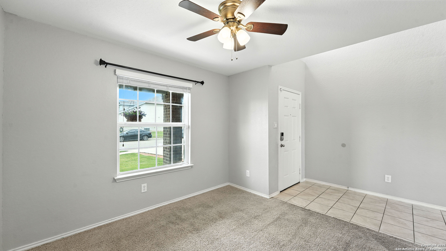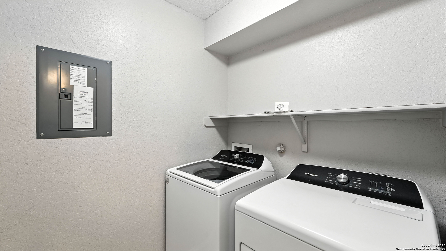Property Details
Bexley
Seguin, TX 78155
$310,000
5 BD | 4 BA |
Property Description
Welcome to your dream home in Meadows at Nolte Farms. This spacious 5 bedroom, 3.5 bath house has 2319 sq ft of comfort and style. Enjoy the tranquility of a privacy fence surrounding the yard, which backs up to a vacant field with no neighbors. The home's interior features a perfect blend of ceramic tile, vinyl planking, and cozy carpet. The master suite features a master bath with double vanities and granite countertops, complemented by matching countertops in the kitchen. Families will appreciate the close proximity to excellent schools, while neighborhood amenities like a sparkling pool and playground add to appeal. Plus, you're just moments away from a variety of shopping and dining options. Don't miss this perfect combination of comfort, convenience, and community living.
-
Type: Residential Property
-
Year Built: 2017
-
Cooling: One Central
-
Heating: Central,Heat Pump
-
Lot Size: 0.16 Acres
Property Details
- Status:Available
- Type:Residential Property
- MLS #:1881608
- Year Built:2017
- Sq. Feet:2,319
Community Information
- Address:912 Bexley Seguin, TX 78155
- County:Guadalupe
- City:Seguin
- Subdivision:Meadows @ Nolte Farms PH 2
- Zip Code:78155
School Information
- School System:Seguin
- High School:Seguin
- Middle School:Jim Barnes
- Elementary School:Call District
Features / Amenities
- Total Sq. Ft.:2,319
- Interior Features:One Living Area, Separate Dining Room, Study/Library, Utility Room Inside, 1st Floor Lvl/No Steps, High Ceilings, Open Floor Plan, Laundry Main Level, Laundry Room, Walk in Closets
- Fireplace(s): Not Applicable
- Floor:Carpeting, Ceramic Tile, Vinyl
- Inclusions:Ceiling Fans, Washer Connection, Dryer Connection, Washer, Dryer, Stove/Range, Refrigerator, Disposal, Dishwasher, Water Softener (owned), Electric Water Heater, Garage Door Opener, Custom Cabinets, Central Distribution Plumbing System, City Garbage service
- Master Bath Features:Shower Only, Double Vanity
- Exterior Features:Deck/Balcony, Privacy Fence, Storage Building/Shed
- Cooling:One Central
- Heating Fuel:Electric
- Heating:Central, Heat Pump
- Master:17x16
- Bedroom 2:11x10
- Bedroom 3:9x12
- Bedroom 4:11x13
- Dining Room:10x9
- Kitchen:14x11
- Office/Study:11x11
Architecture
- Bedrooms:5
- Bathrooms:4
- Year Built:2017
- Stories:2
- Style:Two Story
- Roof:Composition
- Foundation:Slab
- Parking:Two Car Garage
Property Features
- Neighborhood Amenities:Pool, Park/Playground
- Water/Sewer:Water System, Sewer System, City
Tax and Financial Info
- Proposed Terms:Conventional, FHA, VA, Cash
- Total Tax:5330.83
5 BD | 4 BA | 2,319 SqFt
© 2025 Lone Star Real Estate. All rights reserved. The data relating to real estate for sale on this web site comes in part from the Internet Data Exchange Program of Lone Star Real Estate. Information provided is for viewer's personal, non-commercial use and may not be used for any purpose other than to identify prospective properties the viewer may be interested in purchasing. Information provided is deemed reliable but not guaranteed. Listing Courtesy of Charlin Akin with C Akin 4 Realty LLC.

