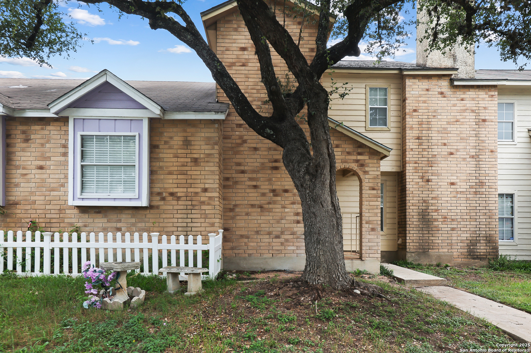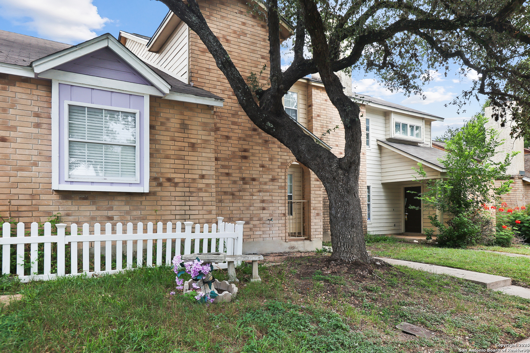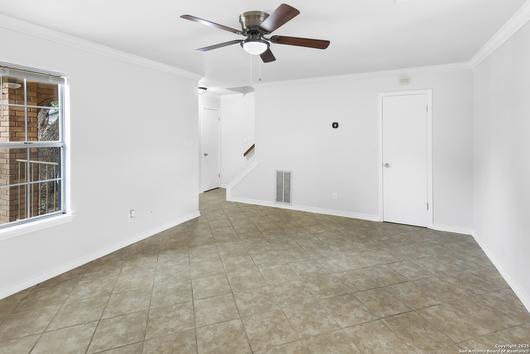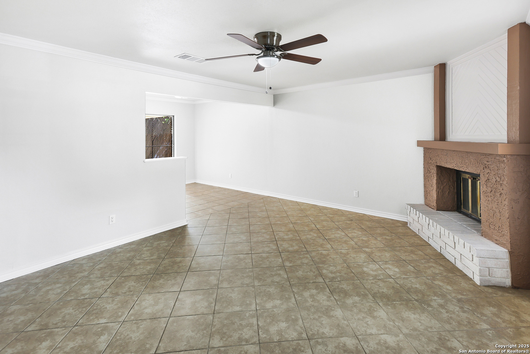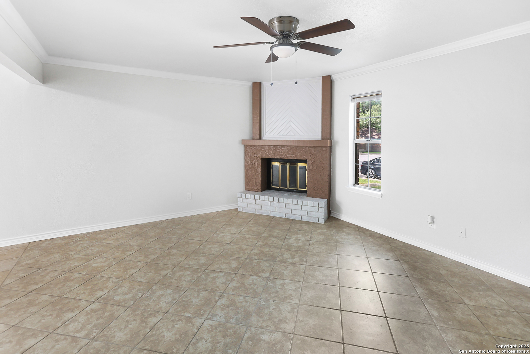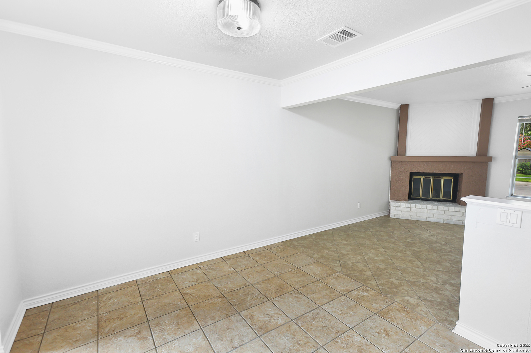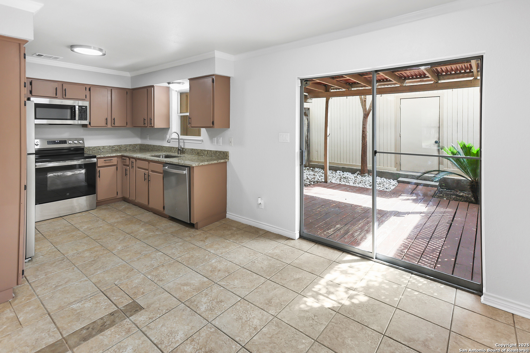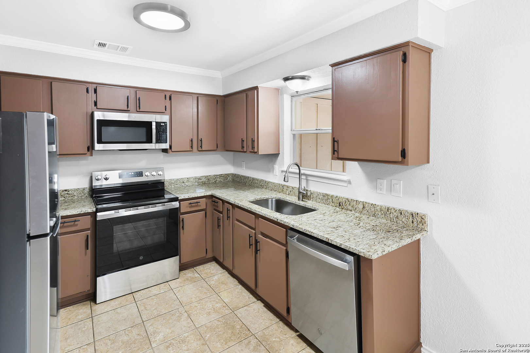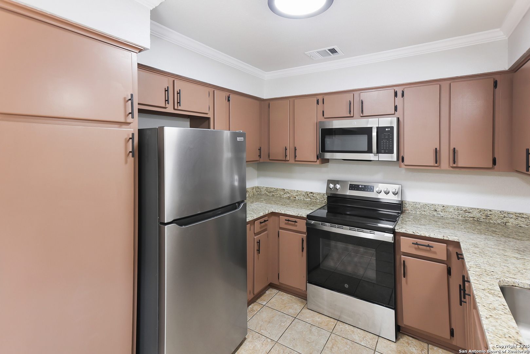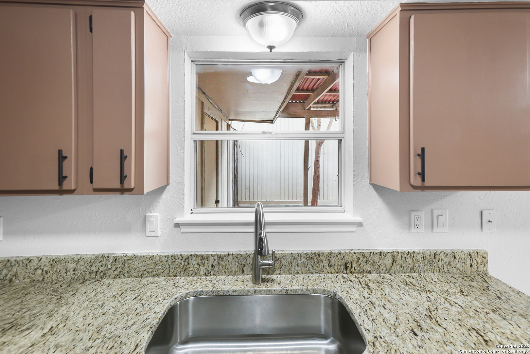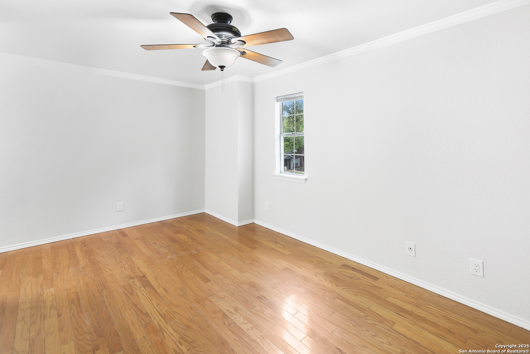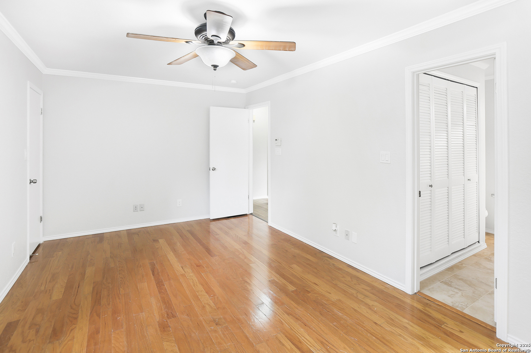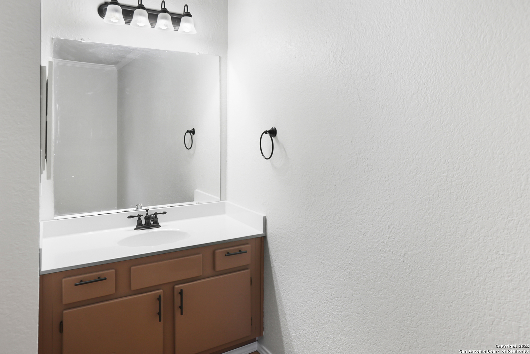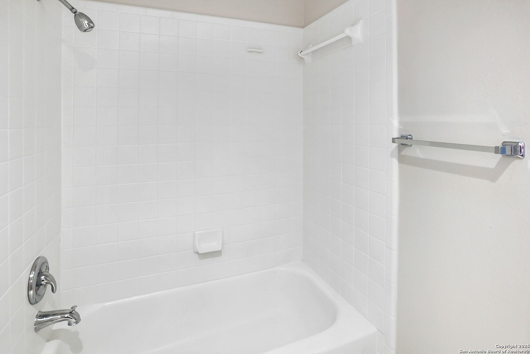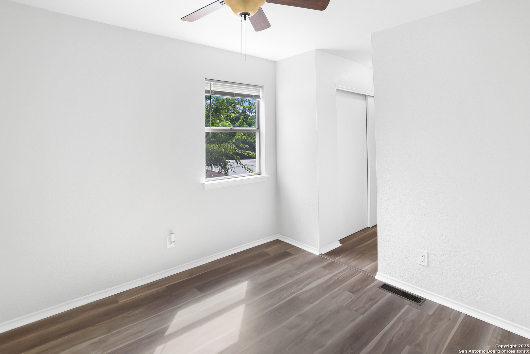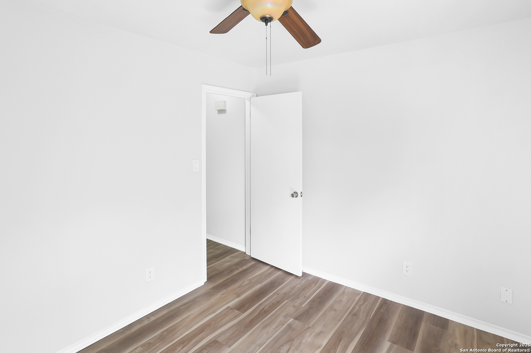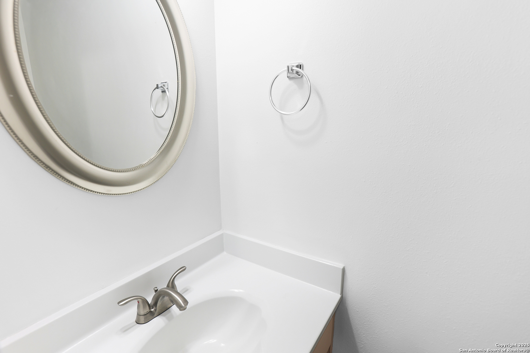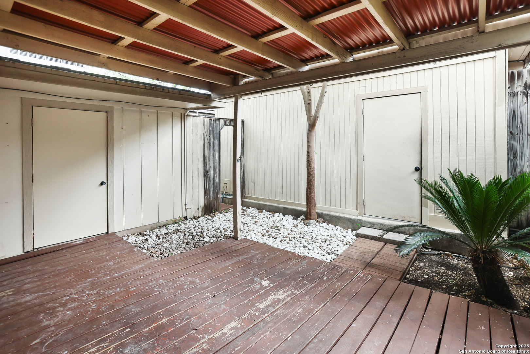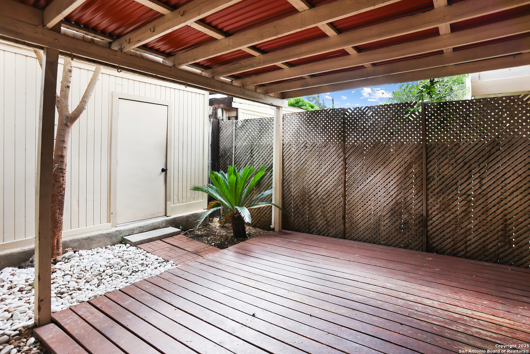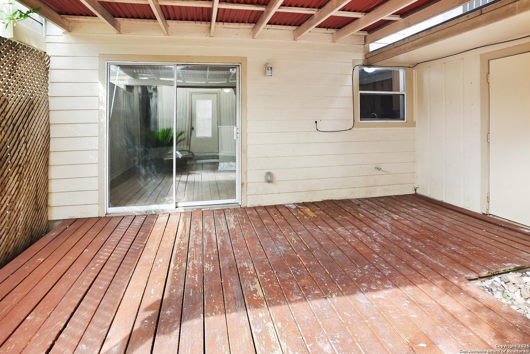Property Details
Wild Turkey E
San Antonio, TX 78232
$199,000
2 BD | 2 BA |
Property Description
Charming & Updated Townhome in a Prime Location! Welcome to 2447 Wild Turkey E, a beautifully maintained townhome offering approximately 1,195 sq. ft. of comfortable living space in the heart of San Antonio. This home is move-in ready and full of updates! Step inside to find fresh interior paint, ceramic tile flooring downstairs, and warm wood floors in all bedrooms. The spacious kitchen features granite countertops, new stainless steel appliances, and a refrigerator that conveys-perfect for a hassle-free move. The cozy living room with fireplace creates the ideal space for relaxing or entertaining. Upstairs, you'll find two well-sized bedrooms with great closet space and natural light. Enjoy the convenience of a 2-car garage and low-maintenance living in a well-kept community. Whether you're a first-time buyer, downsizing, or looking for an investment, this townhome offers great condition, great location, and great value. Roof replaced in 2024 and HVAC replaced in 2021! Don't miss out-schedule your showing today!
-
Type: Townhome
-
Year Built: 1982
-
Cooling: One Central
-
Heating: Central
-
Lot Size: 0.06 Acres
Property Details
- Status:Available
- Type:Townhome
- MLS #:1881425
- Year Built:1982
- Sq. Feet:1,195
Community Information
- Address:2447 Wild Turkey E San Antonio, TX 78232
- County:Bexar
- City:San Antonio
- Subdivision:TURKEY CREEK
- Zip Code:78232
School Information
- School System:North East I.S.D.
- High School:Macarthur
- Middle School:Bradley
- Elementary School:Thousand Oaks
Features / Amenities
- Total Sq. Ft.:1,195
- Interior Features:One Living Area, Eat-In Kitchen, Utility Room Inside, All Bedrooms Upstairs, Open Floor Plan, Cable TV Available, High Speed Internet
- Fireplace(s): One, Family Room
- Floor:Carpeting, Ceramic Tile, Wood
- Inclusions:Ceiling Fans, Washer Connection, Dryer Connection, Microwave Oven, Stove/Range, Dishwasher
- Master Bath Features:Tub/Shower Combo
- Exterior Features:Covered Patio
- Cooling:One Central
- Heating Fuel:Electric
- Heating:Central
- Master:12x17
- Bedroom 2:10x10
- Dining Room:10x10
- Family Room:12x17
- Kitchen:10x10
Architecture
- Bedrooms:2
- Bathrooms:2
- Year Built:1982
- Stories:2
- Style:Two Story
- Roof:Composition
- Foundation:Slab
- Parking:Two Car Garage
Property Features
- Neighborhood Amenities:None
- Water/Sewer:Water System, Sewer System
Tax and Financial Info
- Proposed Terms:Conventional, FHA, VA, Cash
- Total Tax:4486.76
2 BD | 2 BA | 1,195 SqFt
© 2025 Lone Star Real Estate. All rights reserved. The data relating to real estate for sale on this web site comes in part from the Internet Data Exchange Program of Lone Star Real Estate. Information provided is for viewer's personal, non-commercial use and may not be used for any purpose other than to identify prospective properties the viewer may be interested in purchasing. Information provided is deemed reliable but not guaranteed. Listing Courtesy of Daniel Bender with Coldwell Banker D'Ann Harper, REALTOR.

