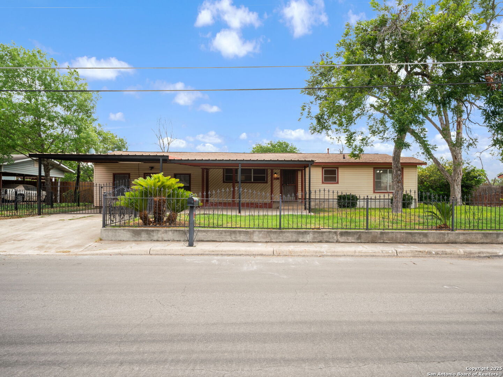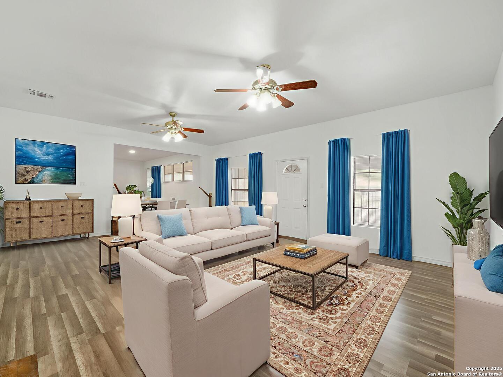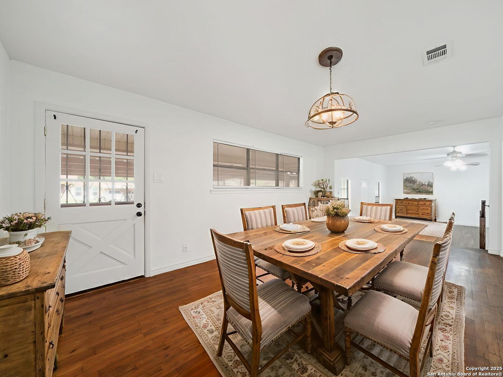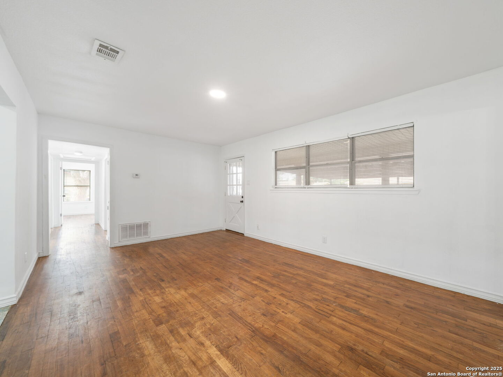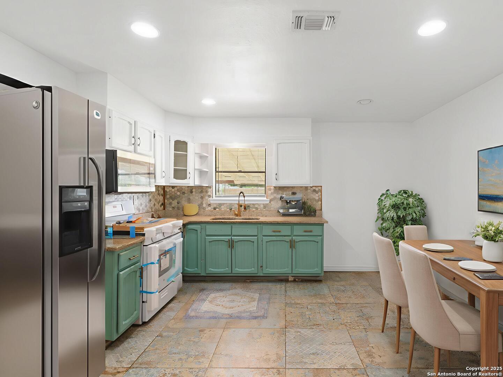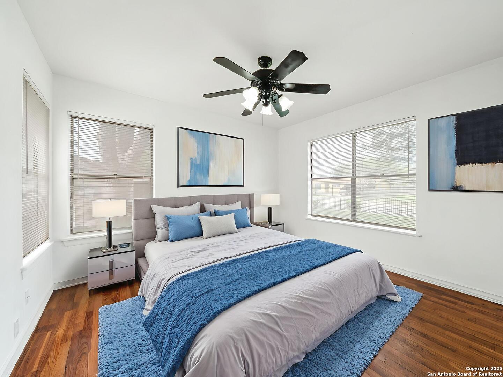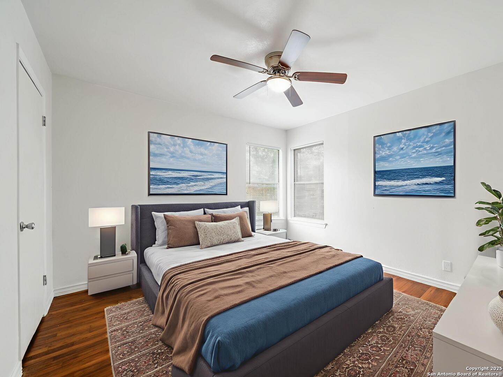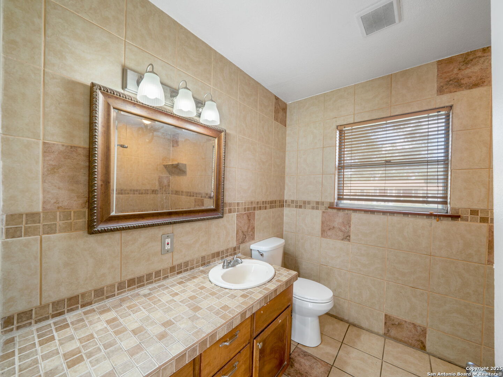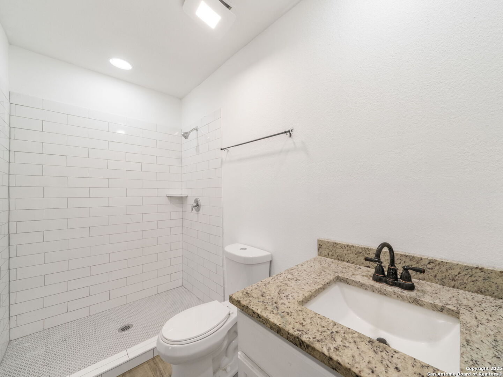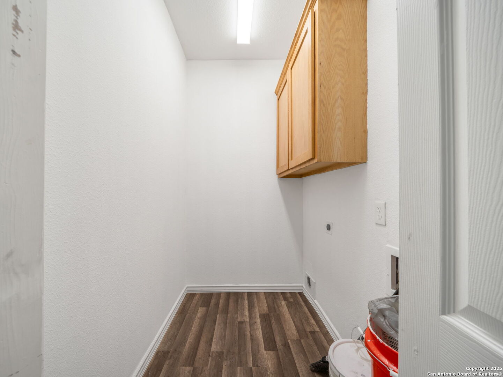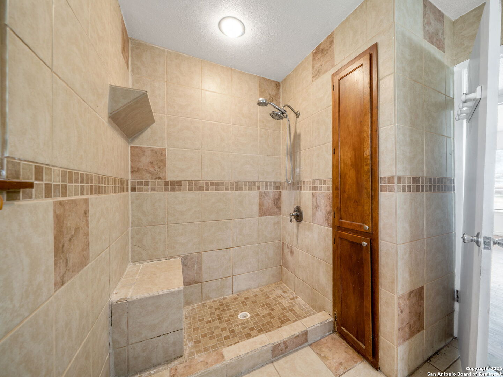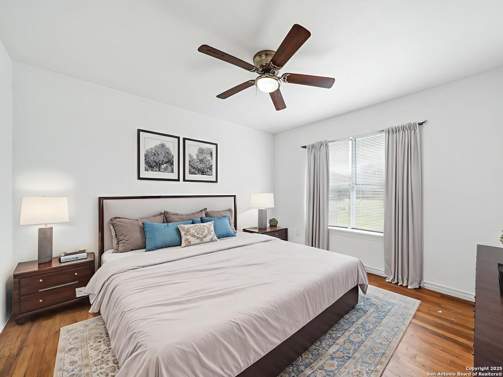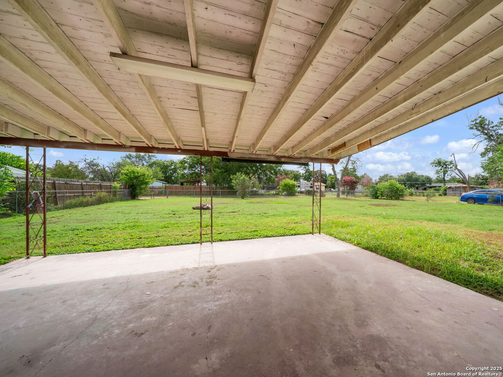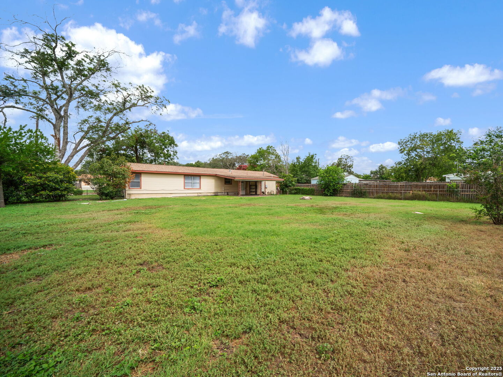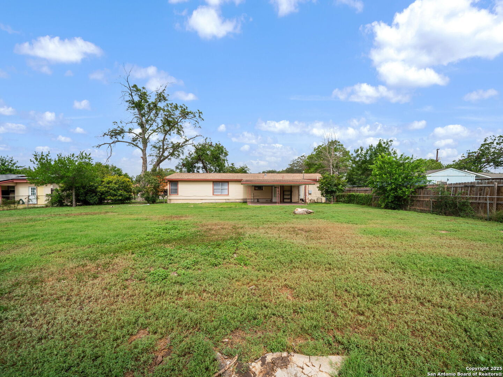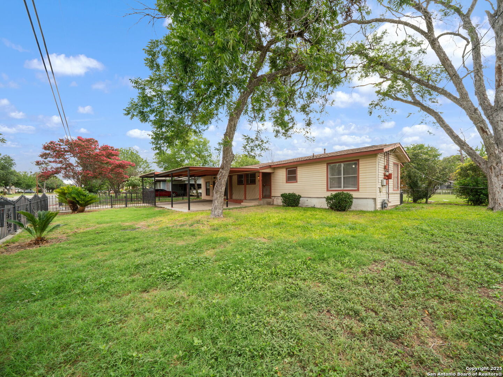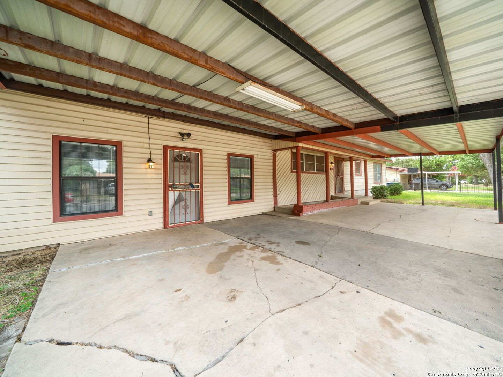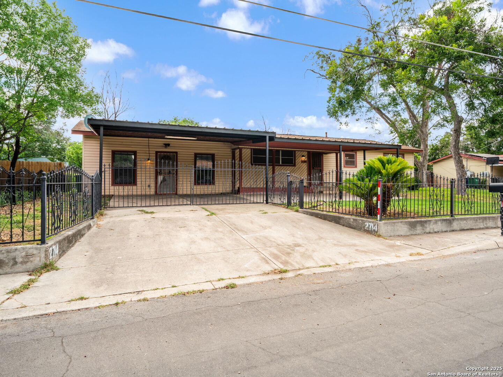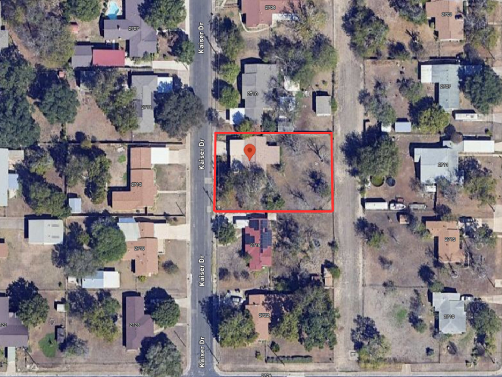Property Details
Kaiser Dr
San Antonio, TX 78222
$235,000
3 BD | 2 BA |
Property Description
Welcome to your next home in Manor Terrace, located on the Southeast side of San Antonio just off Rigsby and Loop 410! This spacious 3-bedroom, 2-bath residence offers over 1,500 square feet of living space and sits behind a private iron gate with an oversized covered carport for added convenience and curb appeal. Inside, the converted garage has been transformed into an expansive family room-ideal for entertaining guests or creating your perfect media or game space. The oversized covered patio and generous backyard offer privacy with no direct rear neighbors and even include RV hookups, making it ideal for outdoor enthusiasts or extended visitors. Whether you're a first-time buyer or looking for a home you can customize, this property is a blank canvas waiting for your personal touch. Don't miss your opportunity to own this unique home with flexible living space, outdoor versatility, and prime location near shopping, schools, and major highways!
-
Type: Residential Property
-
Year Built: 1956
-
Cooling: One Central
-
Heating: Central
-
Lot Size: 0.33 Acres
Property Details
- Status:Available
- Type:Residential Property
- MLS #:1870589
- Year Built:1956
- Sq. Feet:1,584
Community Information
- Address:2714 Kaiser Dr San Antonio, TX 78222
- County:Bexar
- City:San Antonio
- Subdivision:JUPE SUBDIVISION
- Zip Code:78222
School Information
- School System:San Antonio I.S.D.
- High School:Sam Houston
- Middle School:Davis
- Elementary School:Hirsch
Features / Amenities
- Total Sq. Ft.:1,584
- Interior Features:Two Living Area, Liv/Din Combo, Utility Room Inside, Converted Garage, Open Floor Plan, Cable TV Available, High Speed Internet, Laundry in Closet, Laundry Main Level, Laundry Room, Telephone
- Fireplace(s): Not Applicable
- Floor:Ceramic Tile, Laminate
- Inclusions:Ceiling Fans, Washer Connection, Dryer Connection, Cook Top, Stove/Range, Gas Water Heater, City Garbage service
- Master Bath Features:Shower Only
- Exterior Features:Covered Patio, Chain Link Fence, Wrought Iron Fence
- Cooling:One Central
- Heating Fuel:Electric
- Heating:Central
- Master:13x12
- Bedroom 2:12x12
- Bedroom 3:12x11
- Dining Room:23x19
- Family Room:23x19
- Kitchen:14x12
Architecture
- Bedrooms:3
- Bathrooms:2
- Year Built:1956
- Stories:1
- Style:One Story
- Roof:Composition
- Foundation:Slab
- Parking:Converted Garage
Property Features
- Lot Dimensions:100x145
- Neighborhood Amenities:None
- Water/Sewer:City
Tax and Financial Info
- Proposed Terms:Conventional, FHA, VA, Cash
- Total Tax:5409
3 BD | 2 BA | 1,584 SqFt
© 2025 Lone Star Real Estate. All rights reserved. The data relating to real estate for sale on this web site comes in part from the Internet Data Exchange Program of Lone Star Real Estate. Information provided is for viewer's personal, non-commercial use and may not be used for any purpose other than to identify prospective properties the viewer may be interested in purchasing. Information provided is deemed reliable but not guaranteed. Listing Courtesy of Cristina Rivera with Keller Williams Legacy.

