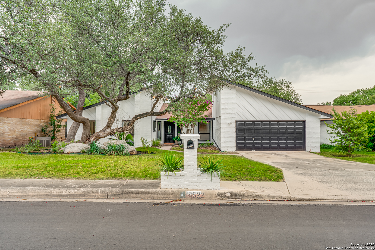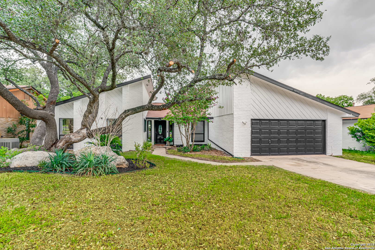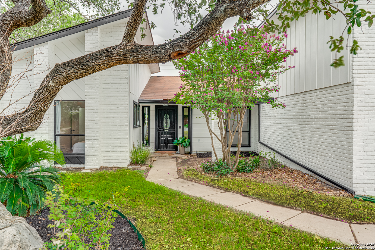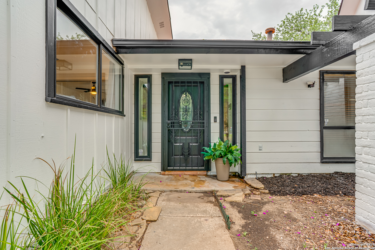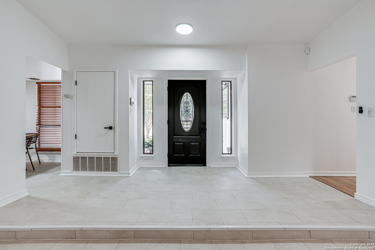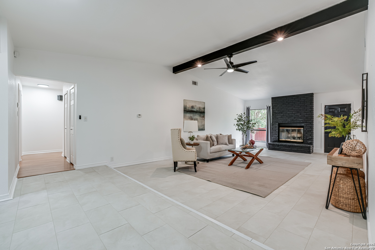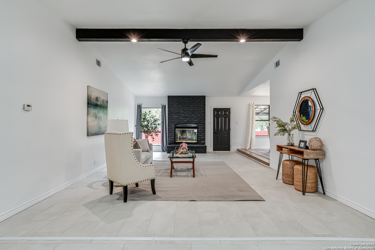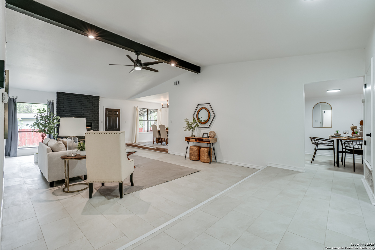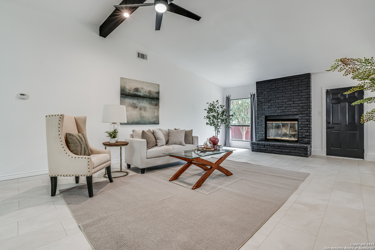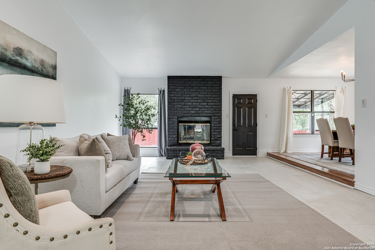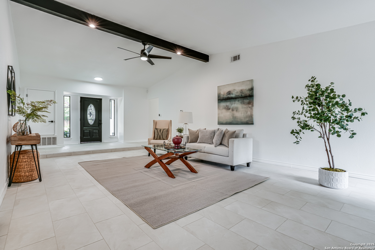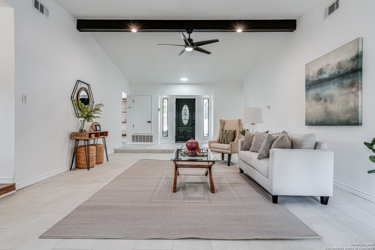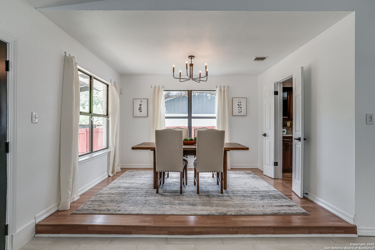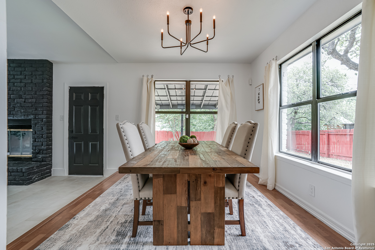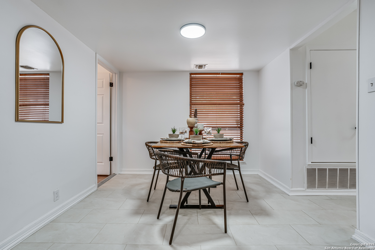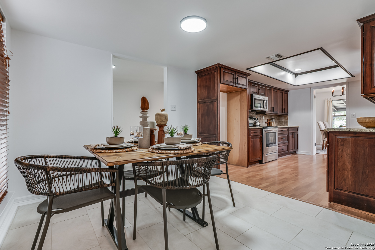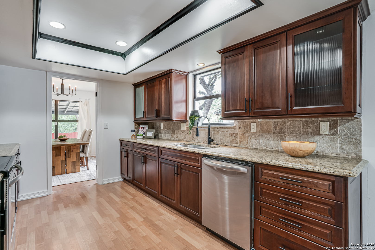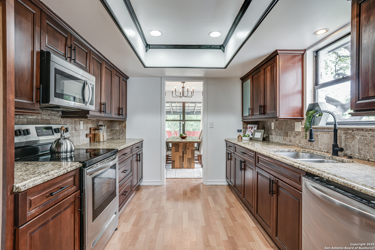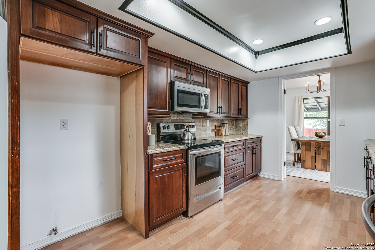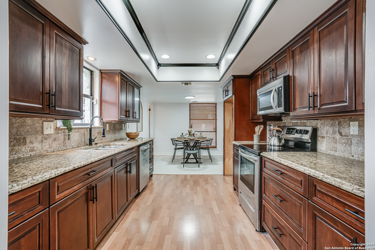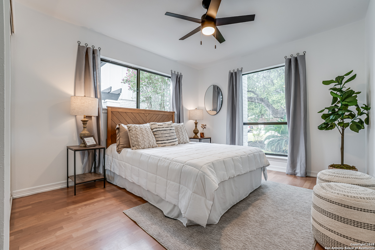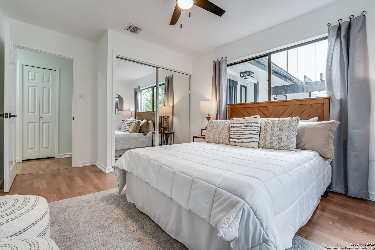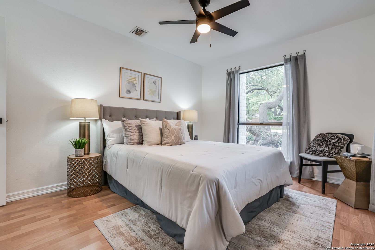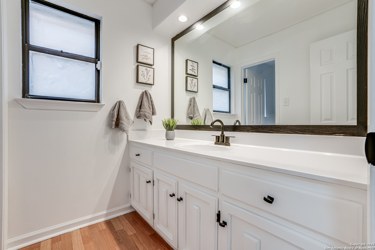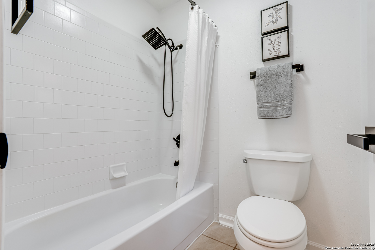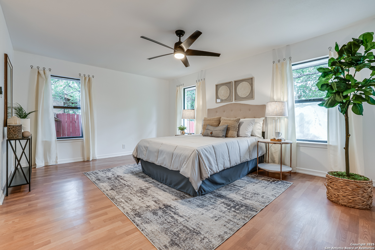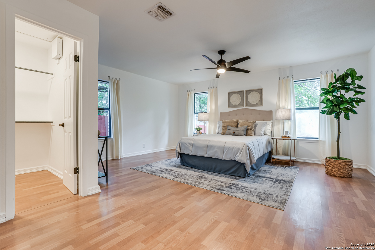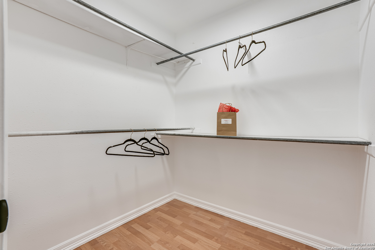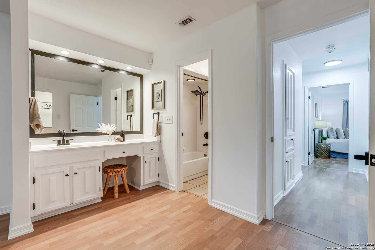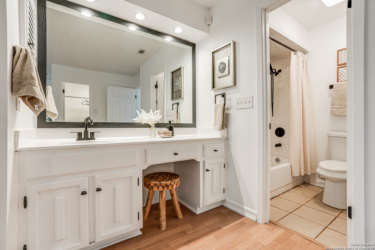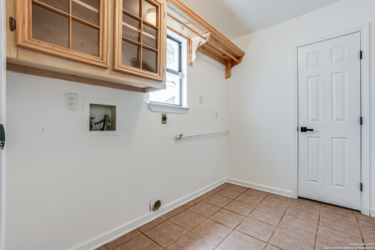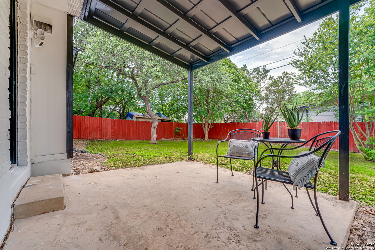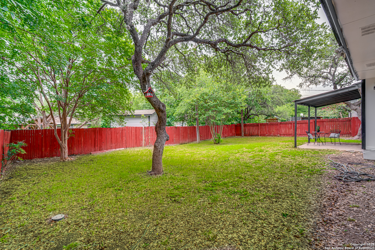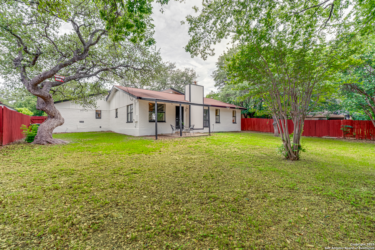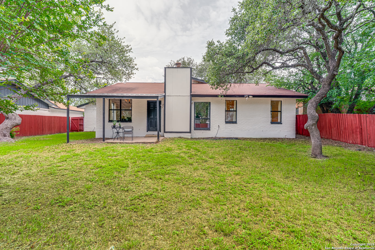Property Details
Bitternut Woods St
San Antonio, TX 78249
$369,000
3 BD | 2 BA |
Property Description
Tucked beneath mature trees in the sought-after Woods of Shavano, 14622 Bitternut Woods offers charm, space, and thoughtful updates throughout. This 3-bedroom, 2-bath split-level home features 1,786 square feet of inviting living space, a 2-car garage, and a layout that balances style and functionality. Step inside to find an airy floor plan with vaulted ceilings, wood beam accents, tile and laminate plank flooring, and a spacious living room centered around a striking black brick fireplace. The formal dining area is slightly elevated for added character, while large windows fill the space with natural light. The kitchen is both warm and functional with rich cabinetry, granite countertops, stainless steel appliances, and a cozy breakfast nook that overlooks the backyard. The generously sized primary suite includes a walk-in closet and direct access to a full bath with updated lighting and fixtures. Two additional bedrooms offer flexibility for guests, a home office, or creative use. Enjoy peaceful outdoor living in the private backyard with a covered patio, shaded by mature oaks and enclosed by a bold red privacy fence-perfect for relaxing, entertaining, or letting pets roam freely. Located near major highways, shopping, and dining, this move-in ready home combines comfort, convenience, and timeless appeal in one of San Antonio's most established neighborhoods.
-
Type: Residential Property
-
Year Built: 1981
-
Cooling: One Central
-
Heating: Central
-
Lot Size: 0.22 Acres
Property Details
- Status:Back on Market
- Type:Residential Property
- MLS #:1875050
- Year Built:1981
- Sq. Feet:1,786
Community Information
- Address:14622 Bitternut Woods St San Antonio, TX 78249
- County:Bexar
- City:San Antonio
- Subdivision:WOODS OF SHAVANO
- Zip Code:78249
School Information
- School System:Northside
- High School:Clark
- Middle School:Rawlinson
- Elementary School:Locke Hill
Features / Amenities
- Total Sq. Ft.:1,786
- Interior Features:One Living Area, Separate Dining Room, Eat-In Kitchen, Two Eating Areas, Utility Room Inside, Open Floor Plan
- Fireplace(s): Living Room, Wood Burning
- Floor:Ceramic Tile, Laminate
- Inclusions:Ceiling Fans, Washer Connection, Dryer Connection, Cook Top, Microwave Oven, Stove/Range, Disposal, Dishwasher, Ice Maker Connection, Vent Fan, Smoke Alarm, Gas Water Heater, Garage Door Opener, Solid Counter Tops, Custom Cabinets, Carbon Monoxide Detector, City Garbage service
- Master Bath Features:Tub/Shower Combo, Single Vanity
- Exterior Features:Patio Slab, Covered Patio, Privacy Fence, Has Gutters, Mature Trees
- Cooling:One Central
- Heating Fuel:Natural Gas
- Heating:Central
- Master:17x13
- Bedroom 2:12x10
- Bedroom 3:12x10
- Dining Room:12x10
- Kitchen:13x9
Architecture
- Bedrooms:3
- Bathrooms:2
- Year Built:1981
- Stories:1
- Style:One Story, Traditional
- Roof:Composition
- Foundation:Slab
- Parking:Two Car Garage, Attached
Property Features
- Neighborhood Amenities:Pool, Tennis, Clubhouse, Park/Playground
- Water/Sewer:Water System, Sewer System
Tax and Financial Info
- Proposed Terms:Conventional, FHA, VA, Cash
- Total Tax:7536.39
3 BD | 2 BA | 1,786 SqFt
© 2025 Lone Star Real Estate. All rights reserved. The data relating to real estate for sale on this web site comes in part from the Internet Data Exchange Program of Lone Star Real Estate. Information provided is for viewer's personal, non-commercial use and may not be used for any purpose other than to identify prospective properties the viewer may be interested in purchasing. Information provided is deemed reliable but not guaranteed. Listing Courtesy of Sandra Rangel with Real Broker, LLC.

