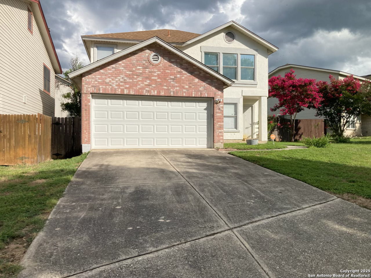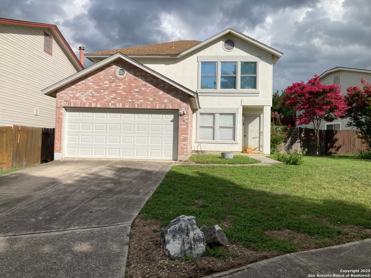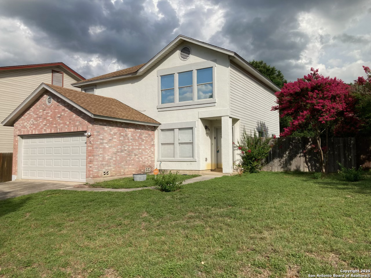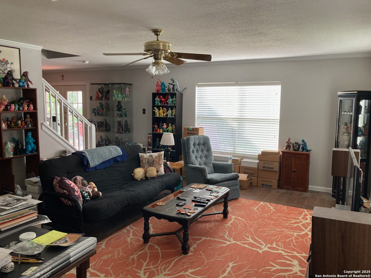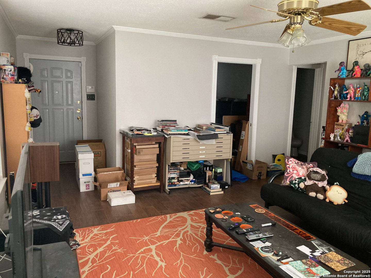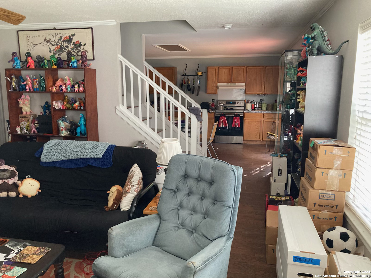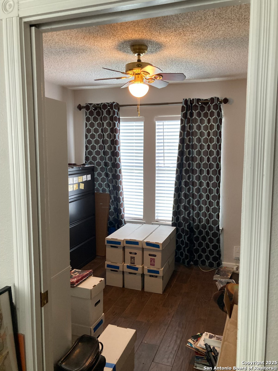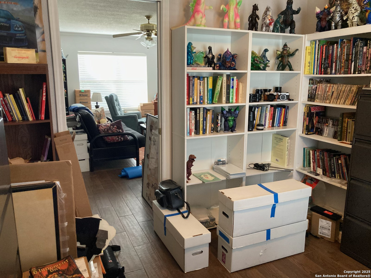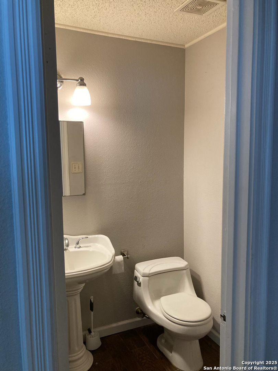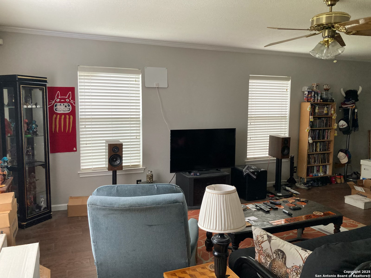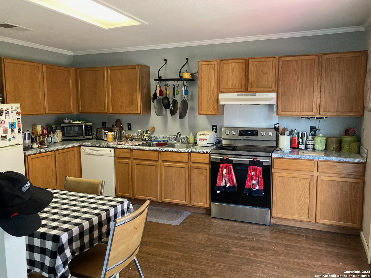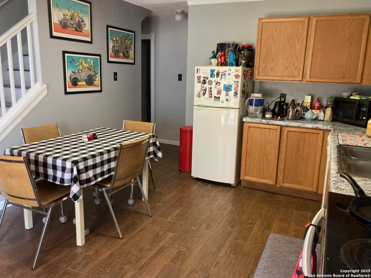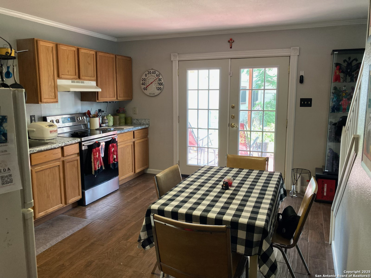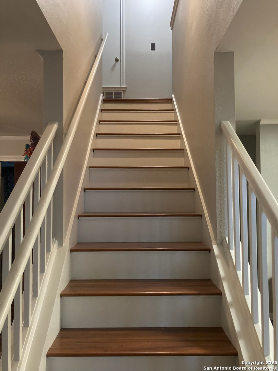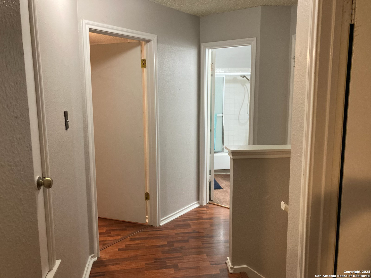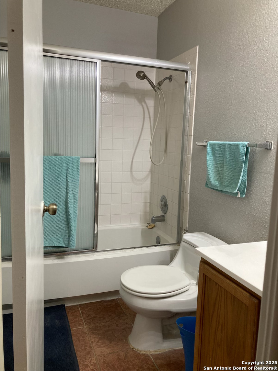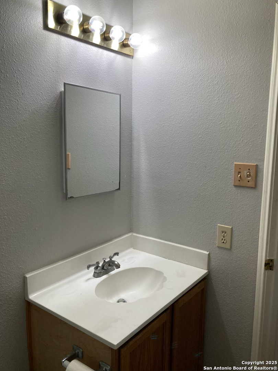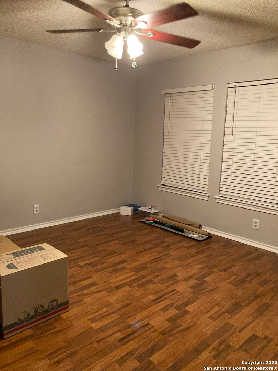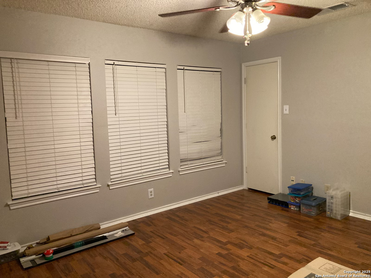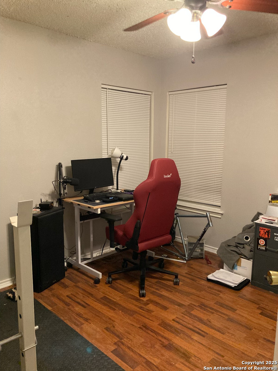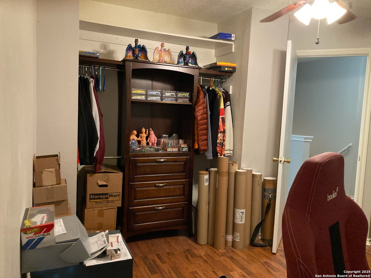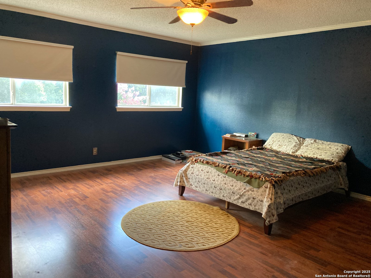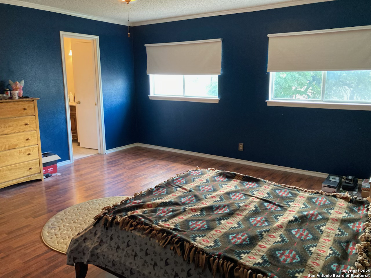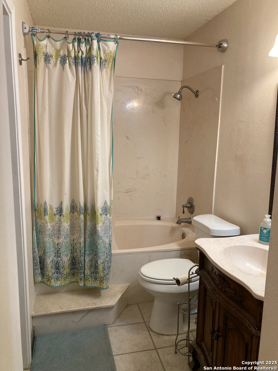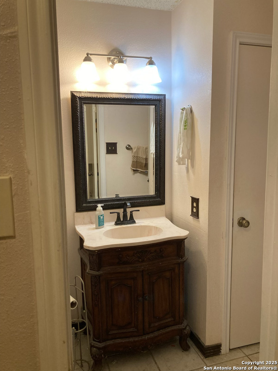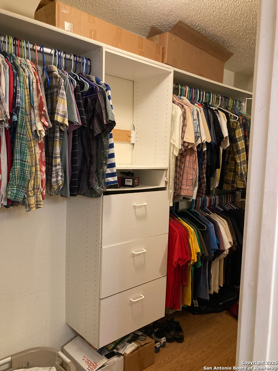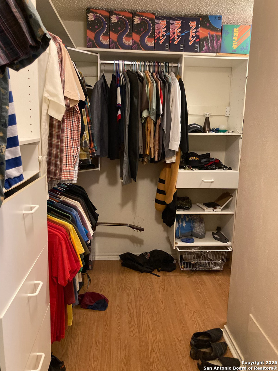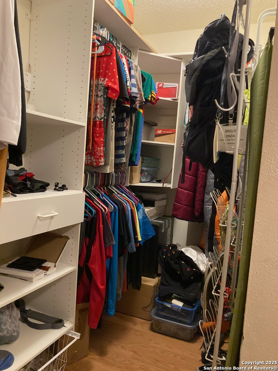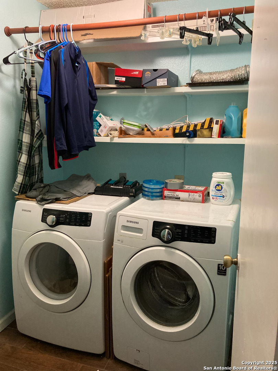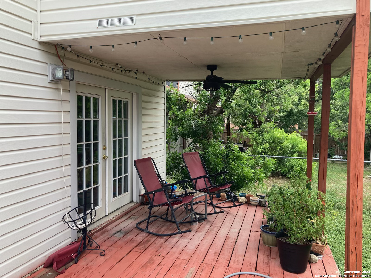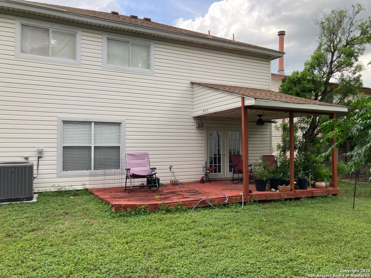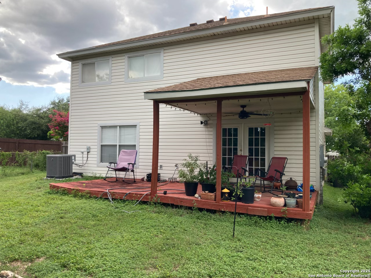Property Details
Sandia
San Antonio, TX 78240
$265,000
3 BD | 3 BA |
Property Description
Step inside to discover rich hardwood floors, an open-concept layout, and soaring windows that bathe the home in natural light. The heart of the home is the tasteful kitchen, featuring premium appliances and ample cabinetry. Downstairs, enjoy a versatile room perfect for a dedicated office or private guest suite. The spacious living area flows seamlessly to the backyard-an ideal setting for family gatherings, playtime, or serene summer evenings. Upstairs, each of the three bedrooms offers comfort and privacy, while the master suite eases your day with a roomy walk-in closet and relaxing tub. Modern HVAC and updated fixtures throughout ensure move-in readiness. With low monthly HOA dues ($47), this residence blends suburban tranquility with streamlined living. Located close to Wanke Elementary, Stinson Middle, and Brandeis High, it's perfect for families seeking convenience and community. Offering true peace of mind and charm, this gem is ready for its next chapter-could that be you?
-
Type: Residential Property
-
Year Built: 1995
-
Cooling: One Central
-
Heating: Central
-
Lot Size: 0.20 Acres
Property Details
- Status:Available
- Type:Residential Property
- MLS #:1881172
- Year Built:1995
- Sq. Feet:1,698
Community Information
- Address:7706 Sandia San Antonio, TX 78240
- County:Bexar
- City:San Antonio
- Subdivision:OAK BLUFF
- Zip Code:78240
School Information
- School System:Northside
- High School:Louis D Brandeis
- Middle School:Stinson Katherine
- Elementary School:Wanke
Features / Amenities
- Total Sq. Ft.:1,698
- Interior Features:One Living Area, Separate Dining Room, Eat-In Kitchen, All Bedrooms Upstairs, 1st Floor Lvl/No Steps, Cable TV Available, High Speed Internet, Laundry Room, Walk in Closets, Attic - Access only
- Fireplace(s): Not Applicable
- Floor:Carpeting, Vinyl
- Inclusions:Ceiling Fans, Washer Connection, Dryer Connection, Washer, Dryer, Microwave Oven, Stove/Range, Refrigerator, Disposal, Dishwasher, Ice Maker Connection, Vent Fan, Smoke Alarm, Garage Door Opener, Smooth Cooktop, City Garbage service
- Master Bath Features:Tub/Shower Combo, Single Vanity, Garden Tub
- Exterior Features:Covered Patio, Deck/Balcony, Chain Link Fence, Double Pane Windows
- Cooling:One Central
- Heating Fuel:Electric
- Heating:Central
- Master:16x15
- Bedroom 2:13x9
- Bedroom 3:13x12
- Dining Room:10x10
- Kitchen:14x12
Architecture
- Bedrooms:3
- Bathrooms:3
- Year Built:1995
- Stories:2
- Style:Two Story
- Roof:Composition
- Foundation:Slab
- Parking:Two Car Garage
Property Features
- Neighborhood Amenities:None
- Water/Sewer:City
Tax and Financial Info
- Proposed Terms:Conventional, FHA, VA
- Total Tax:6387
3 BD | 3 BA | 1,698 SqFt
© 2025 Lone Star Real Estate. All rights reserved. The data relating to real estate for sale on this web site comes in part from the Internet Data Exchange Program of Lone Star Real Estate. Information provided is for viewer's personal, non-commercial use and may not be used for any purpose other than to identify prospective properties the viewer may be interested in purchasing. Information provided is deemed reliable but not guaranteed. Listing Courtesy of Sean Parker with Sean Parker Realty Group.

