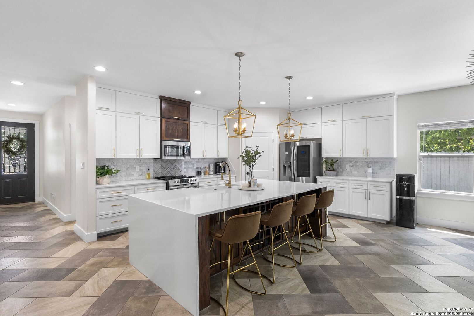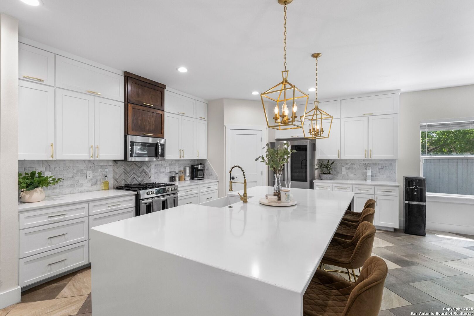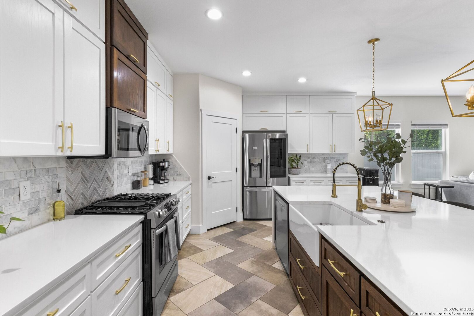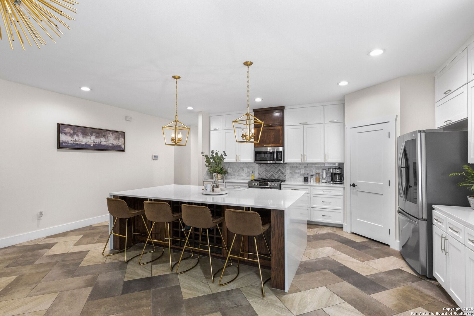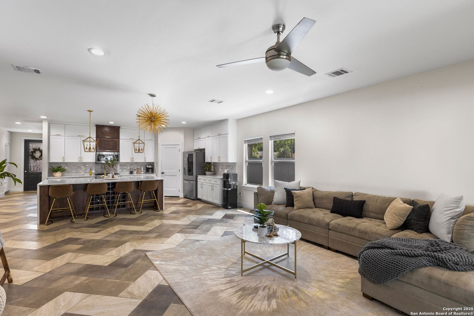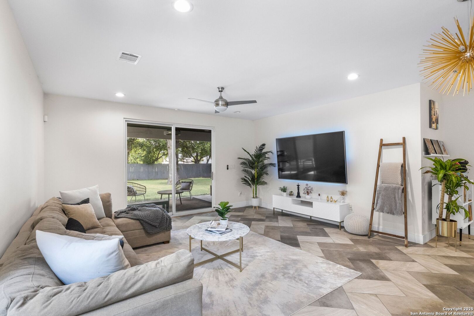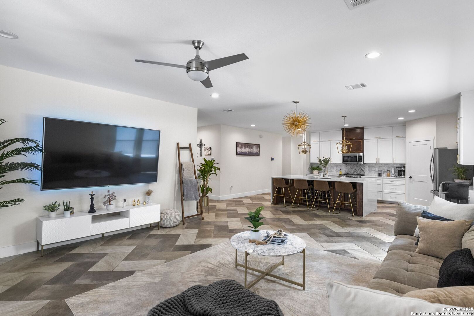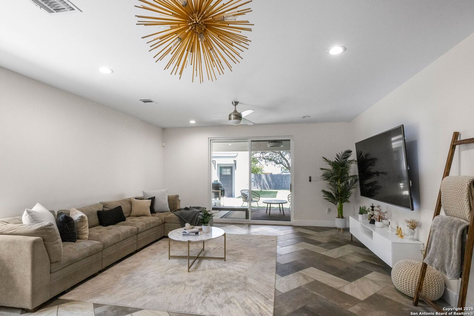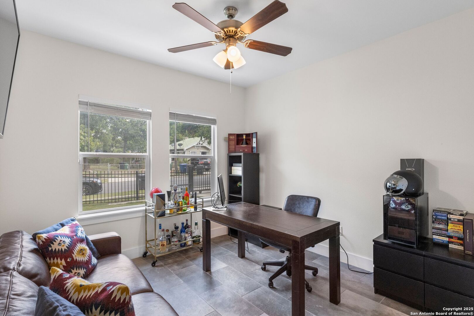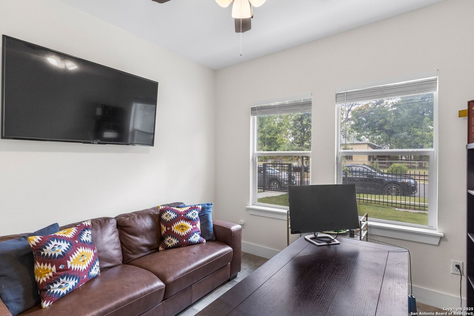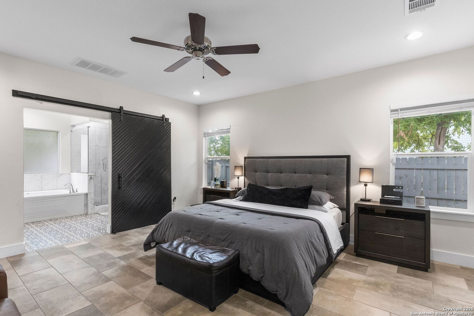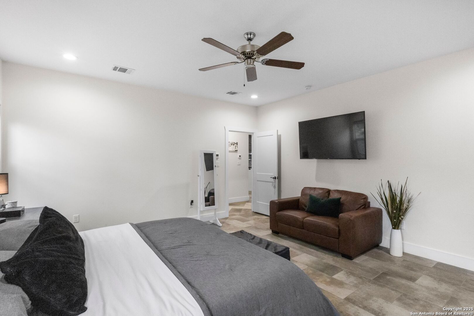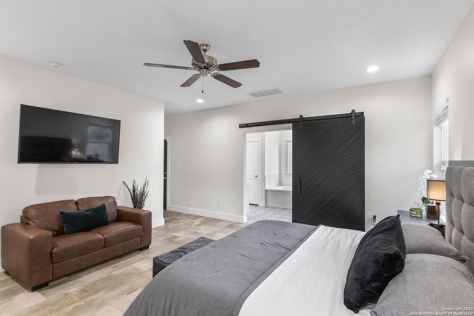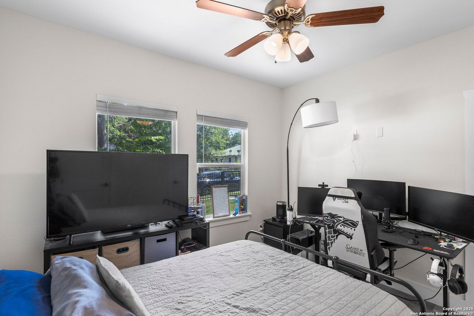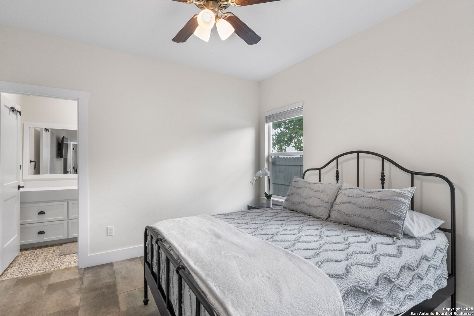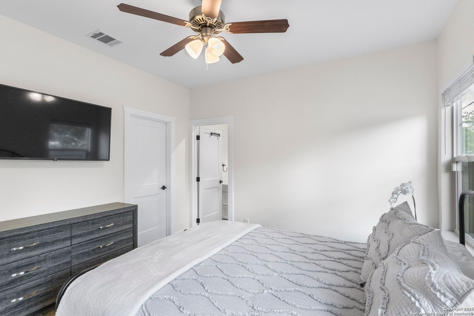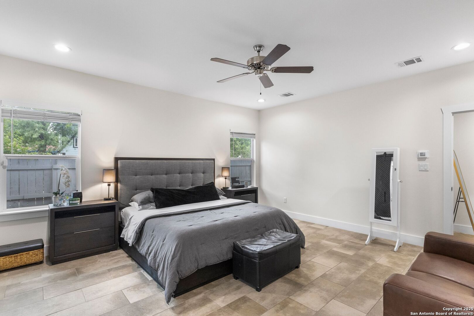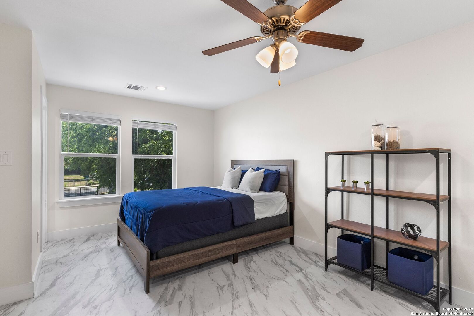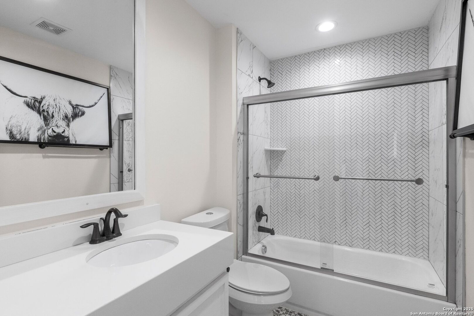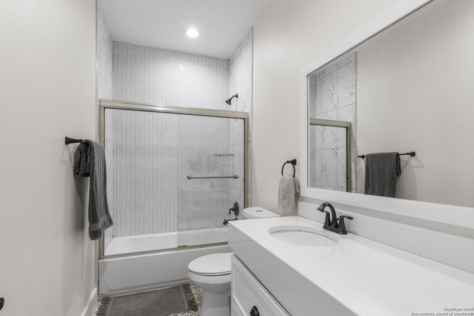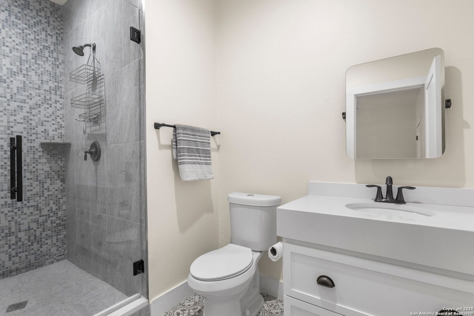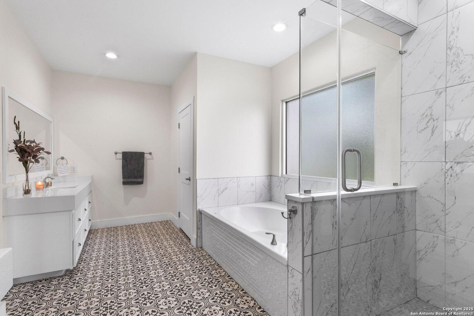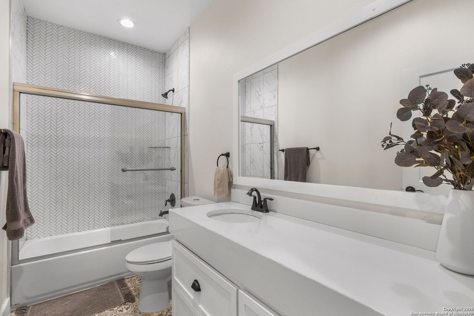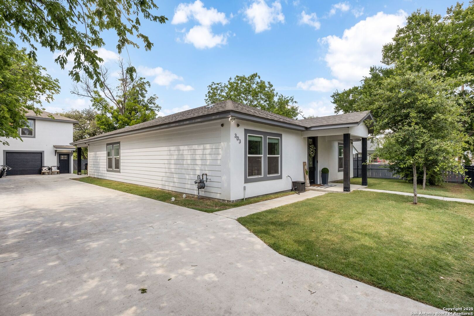Property Details
Pendleton
San Antonio, TX 78204
$485,000
4 BD | 6 BA |
Property Description
Modern style meets everyday comfort in this beautifully designed single-story home, built in 2022 and nestled on a spacious corner lot shaded by mature trees. With an inviting open-concept layout, this home is ideal for hosting guests or relaxing in style. The sleek kitchen is a true centerpiece, featuring Quartz countertops, premium appliances, and generous prep space-perfect for both casual meals and gourmet creations. Enjoy seamless indoor-outdoor living with a covered patio overlooking the large, private backyard-ideal for entertaining or unwinding in peace. A secure electronic gate and oversized 1-car garage provide convenience and privacy, while the extended driveway offers parking for 6+ vehicles. Need extra space? The detached garage apartment with a full bath and sink adds endless flexibility-ideal for guests, a home office, or rental income. With no stairs, no carpet, and high-end finishes throughout, this thoughtfully designed home offers low-maintenance living with a luxury feel. Located just a short drive from The Pearl, Downtown, and Southtown, this urban gem offers the perfect balance of quiet charm and city access.
-
Type: Residential Property
-
Year Built: 2021
-
Cooling: One Central
-
Heating: Central
-
Lot Size: 0.24 Acres
Property Details
- Status:Available
- Type:Residential Property
- MLS #:1881184
- Year Built:2021
- Sq. Feet:2,280
Community Information
- Address:303 Pendleton San Antonio, TX 78204
- County:Bexar
- City:San Antonio
- Subdivision:FRIO CITY RD S.E. TO IH35/90SA
- Zip Code:78204
School Information
- School System:San Antonio I.S.D.
- High School:Burbank
- Middle School:Harris
- Elementary School:Collins Garden
Features / Amenities
- Total Sq. Ft.:2,280
- Interior Features:One Living Area, Island Kitchen, Walk-In Pantry, Study/Library, 1st Floor Lvl/No Steps, High Ceilings, Open Floor Plan, Cable TV Available, High Speed Internet, All Bedrooms Downstairs, Laundry Main Level, Laundry Room, Walk in Closets
- Fireplace(s): Not Applicable
- Floor:Ceramic Tile
- Inclusions:Ceiling Fans, Washer Connection, Dryer Connection, Microwave Oven, Stove/Range, Gas Cooking, Disposal, Smoke Alarm, Security System (Owned), Garage Door Opener, Carbon Monoxide Detector, City Garbage service
- Master Bath Features:Tub/Shower Separate, Double Vanity
- Cooling:One Central
- Heating Fuel:Natural Gas
- Heating:Central
- Master:18x26
- Bedroom 2:13x14
- Bedroom 3:13x14
- Bedroom 4:16x13
- Dining Room:8x31
- Kitchen:15x24
Architecture
- Bedrooms:4
- Bathrooms:6
- Year Built:2021
- Stories:1
- Style:One Story
- Roof:Other
- Foundation:Slab
- Parking:One Car Garage
Property Features
- Neighborhood Amenities:Other - See Remarks
- Water/Sewer:City
Tax and Financial Info
- Proposed Terms:Conventional, FHA, VA, Cash, Investors OK
- Total Tax:12422.59
4 BD | 6 BA | 2,280 SqFt
© 2025 Lone Star Real Estate. All rights reserved. The data relating to real estate for sale on this web site comes in part from the Internet Data Exchange Program of Lone Star Real Estate. Information provided is for viewer's personal, non-commercial use and may not be used for any purpose other than to identify prospective properties the viewer may be interested in purchasing. Information provided is deemed reliable but not guaranteed. Listing Courtesy of Jeffrey Brown with Compass RE Texas, LLC - SA.

